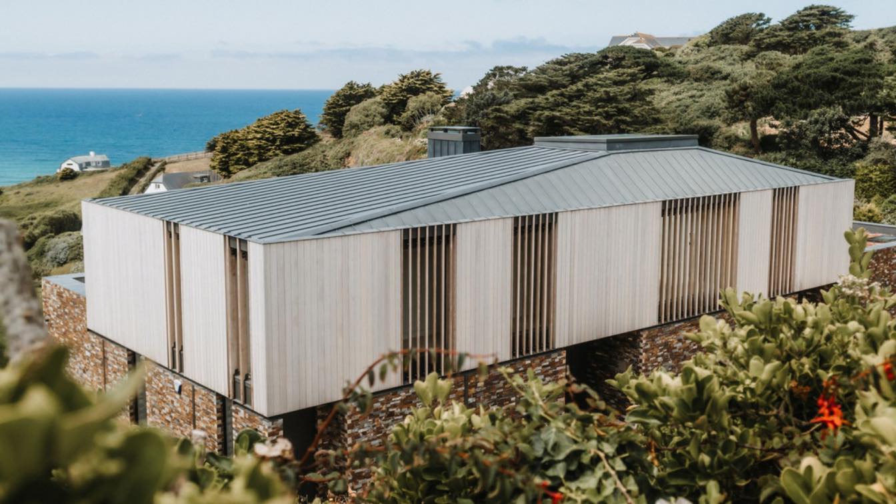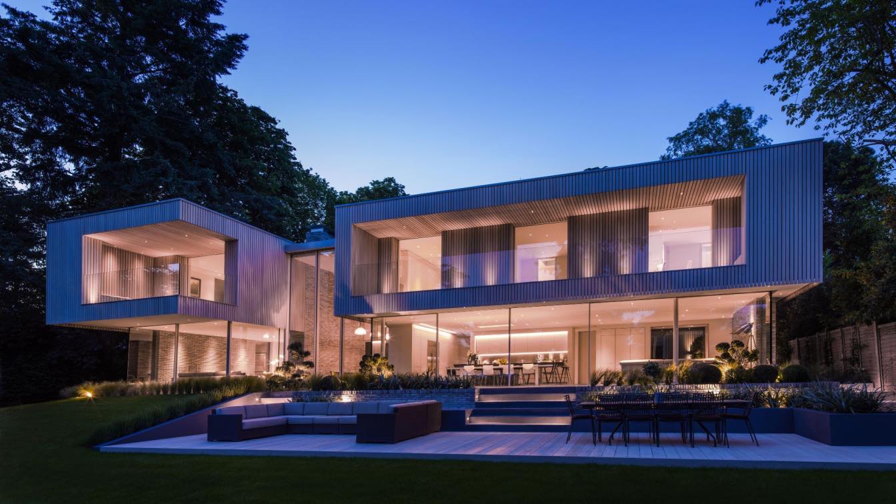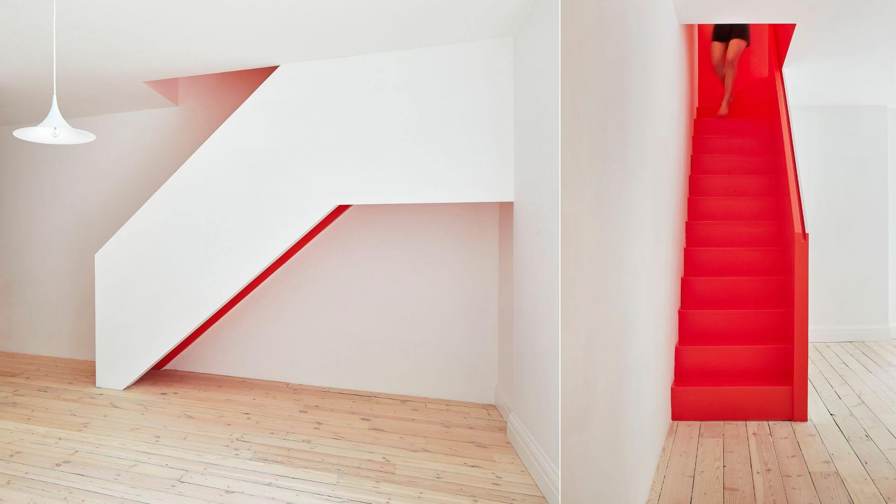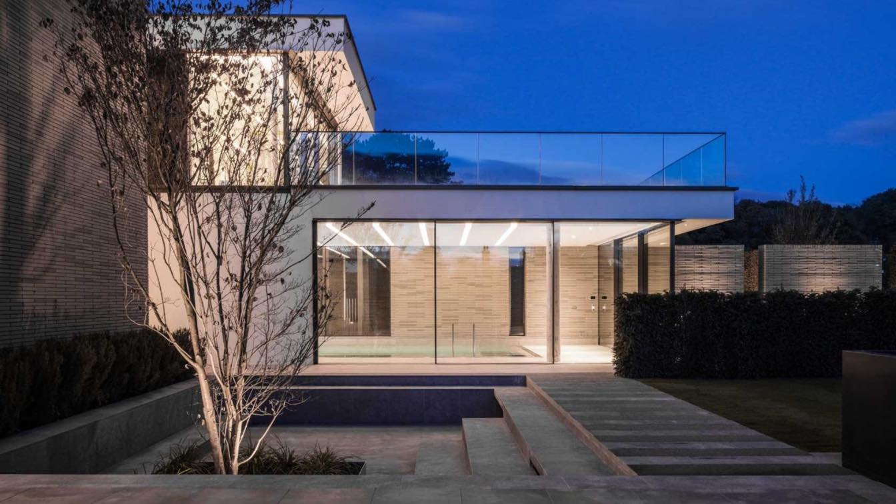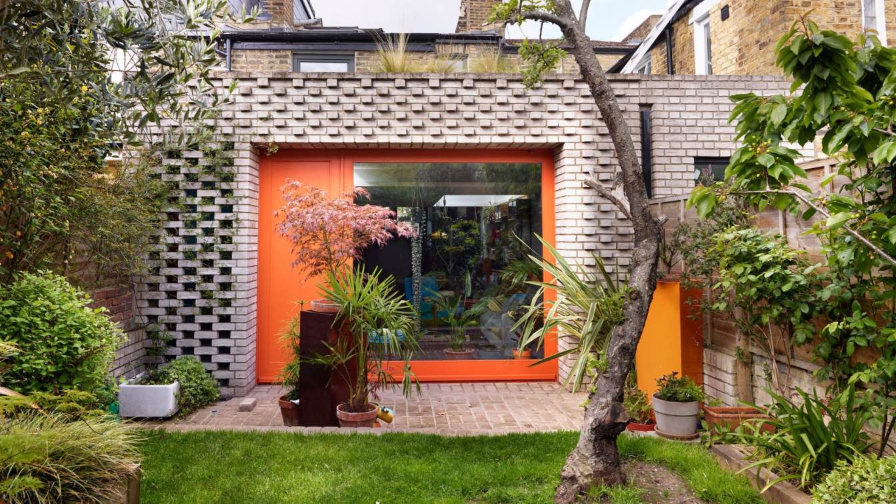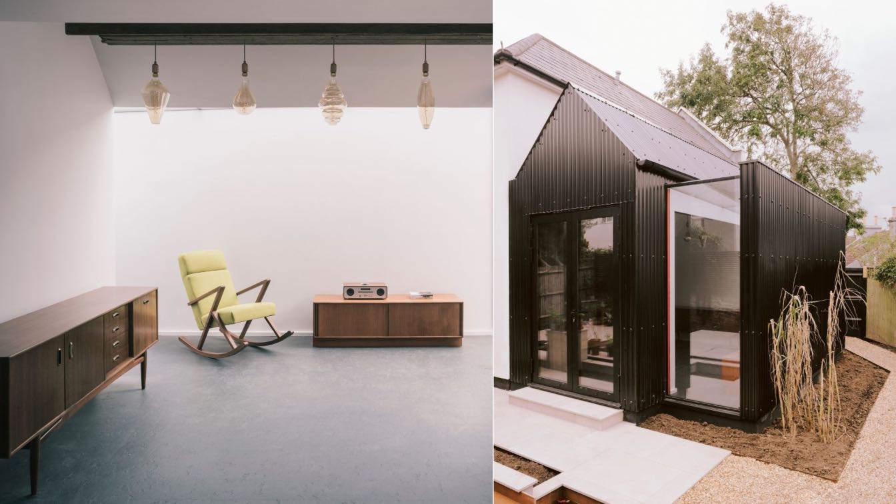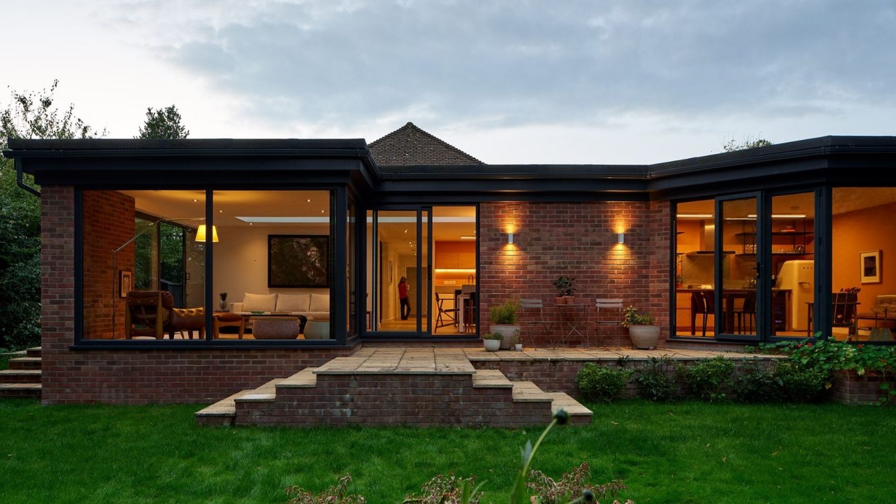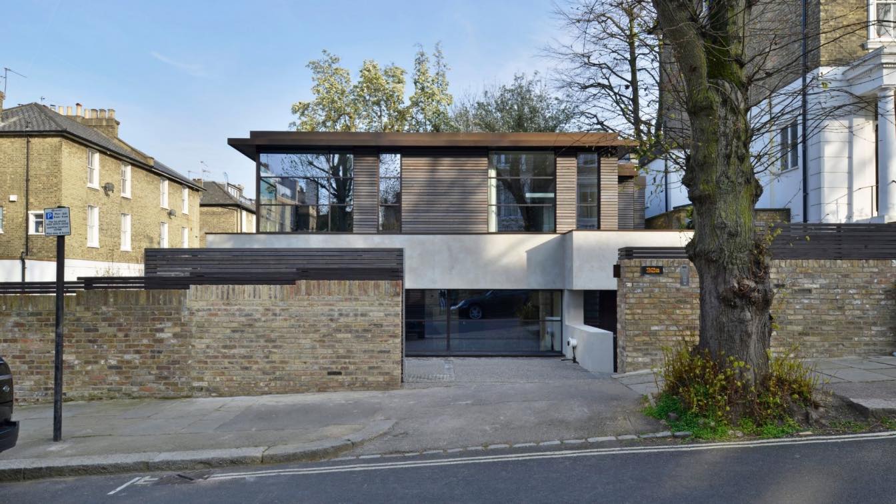One of Watershedd's latest schemes, Green Hedges is perched high on a rolling hillside overlooking Mawgan Porth beach in Cornwall. Featuring seven bedrooms, a large open plan living area and an independently accessed surfboard room and sauna, every element of the architectural and interior design has been composed with serene and sociable modern li...
Project name
Green Hedges
Architecture firm
Watershedd
Location
Mawgan Porth, Cornwall, England, United Kingdom
Photography
Evie Johnstone
Principal architect
Watershedd
Design team
Watershedd, Martin Perry Associates, Louise Holt Design, Millarf & Flo, Selma Klophaus
Interior design
Louise Holt Design
Civil engineer
Noble Construction
Structural engineer
Martin Perry Associates
Environmental & MEP
Noble Construction
Construction
Block cavity walls with stone cladding, steel framed with timber stud wall to the first floor
Material
Cornish Stone, Western Red Cedar Cladding, Zinc Roofing
Typology
Residential › House
Berkshire House II is a substantial 550sqm five bedroom modernist new build home in a suburban village in Berkshire. Occupying a spectacular woodland site overlooking the river Thames, it replaces an existing dilapidated dwelling that one of the clients had grown up in.
Architecture firm
Gregory Phillips Architects
Location
Berkshire, Reading, England, United Kingdom
Principal architect
James Shelton, Gregory Phillips
Design team
James Shelton, Gregory Phillips
Interior design
Gregory Phillips Architects
Civil engineer
Heyne Tillet Steel
Structural engineer
Heyne Tillet Steel
Lighting
London Lighting Corporation
Material
Brick and Timber
Typology
Residential › Single Family Dwelling
This project, for a house in Notting Hill in London, started during the COVID-19 pandemic. With social distancing, the works on site had to be organised differently taking more time to be done, using materials available in existing storage and more personal interpretation from the team on site due to remote communication.
Project name
Lockdown Stair
Architecture firm
Sophie Nguyen Architects
Location
Notting Hill, London, UK
Photography
Hufton + Crow
Principal architect
Sophie Nguyen
Collaborators
FPS Flooring (Floor Specialists)
Supervision
Sophie Nguyen Architects
Visualization
Sophie Nguyen Architects
Construction
Corcoran Builders Ltd
Material
Timber joists, Plywood, Painted MDF, Painted plasterboard
Typology
Residential › House
This exemplary design in Shropshire consists of a 1200 sqm new-build contemporary detached family home set within an inspirational twenty-acre rural site. The concept was to allow the landscaping to blend and interact with the building, blurring their boundaries and rooting the building into its site.
Project name
Shropshire Residence
Architecture firm
Gregory Phillips Architects
Location
Shropshire, England, United Kingdom
Principal architect
Ralph Hill-King, Gregory Phillips
Design team
Ralph Hill-King, Gregory Phillips, Karla Diaz
Interior design
Gregory Phillips
Structural engineer
Ramboll
Lighting
Light Corporation
Visualization
Gregory Phillips
Material
Brick, Concrete, Metal, Glass
Typology
Residential › House
Located with the Dulwich Estate and in Dulwich Village Conservation Area, this modest Victorian cottage underwent a full refurbishment and extension. In it, a pair of perforated brick panels connect the considered interiors with its garden.
Project name
Block Colour
Architecture firm
Variant Office
Location
Dulwich Conservation Area, London, United Kingdom
Photography
Rachael Smith
Principal architect
Ashvin de Vos
Design team
Variant Office
Interior design
Variant Office
Structural engineer
Ian Harban Consulting Engineers
Supervision
Variant Office
Construction
DB Construction
Material
Brick, polished concrete, wood
Typology
Residential › House, full refurbishment, rear extension
Surrounded on all sides, due to the low nature of boundary fence lines ‘Hideaway’s’ garden has uninterrupted light for 70% of the day. This makes this garden of high value to the current owners' love and appreciation of gardening.
Project name
The Hideaway
Architecture firm
Alter & Company
Location
Kemptown, Brighton, United Kingdom
Photography
Lorenzo Zandri
Principal architect
Grant Shepherd, Leith Mckenzie
Interior design
Alter & Company
Landscape
Alter & Company
Visualization
Alter & Company
Construction
Masonry, Timber Frame, Cladding Corrugated Black Steel
Typology
Residential › House, Domestic/City Conservation
Located 160km northeast of London, Norwich is a historic city with about 150,000 inhabitants that houses the new home of a couple of clients of the brazilian architect Julliana Camargo. The clients decided to face a new phase in English lands.
Project name
Norwich House
Architecture firm
Studio Julliana Camargo, Thiago Natal
Location
Norwich, England
Photography
Nick Guttridge
Principal architect
Juliana Camargo, Thiago Natal
Collaborators
Production: Juliana Camargo and Katia Hill
Interior design
Studio Julliana Camargo; Interior Assistant: Samira Caetano
Typology
Residential › House
Situated in Hampstead, Thurlow Road is a new residential property nestled among stucco villas. The 300 m² three-storey house takes inspiration from nearby modernist buildings, creating a development that effectively contributes to the architectural landscape of the area.
Project name
Hampstead Modern (Thurlow Road)
Architecture firm
Square Feet Architects
Location
Hampstead, London, UK
Principal architect
Daniel Leon
Landscape
Sara Jane Rothwell
Construction
MH Costa Ltd
Material
Charred larch, Polished Plaster, Bronzed windows
Typology
Residential › House

