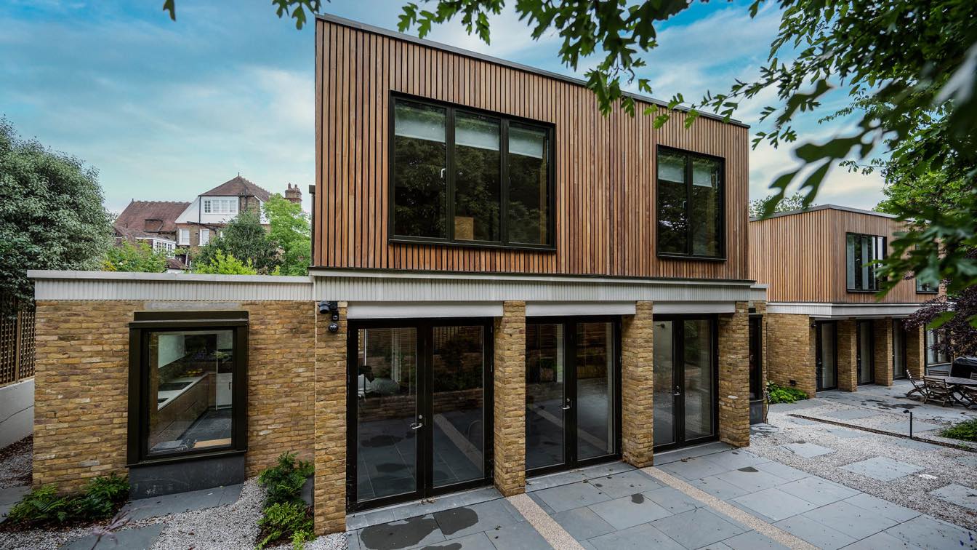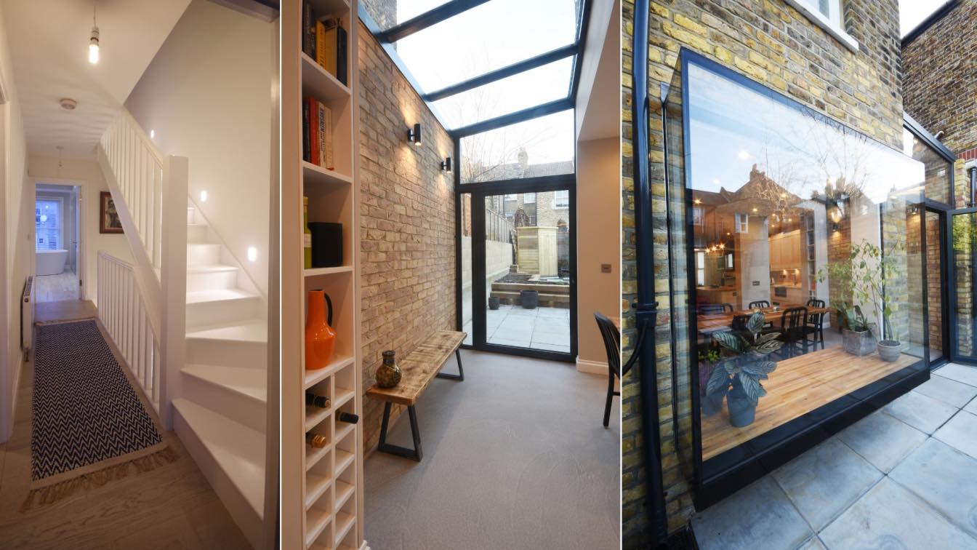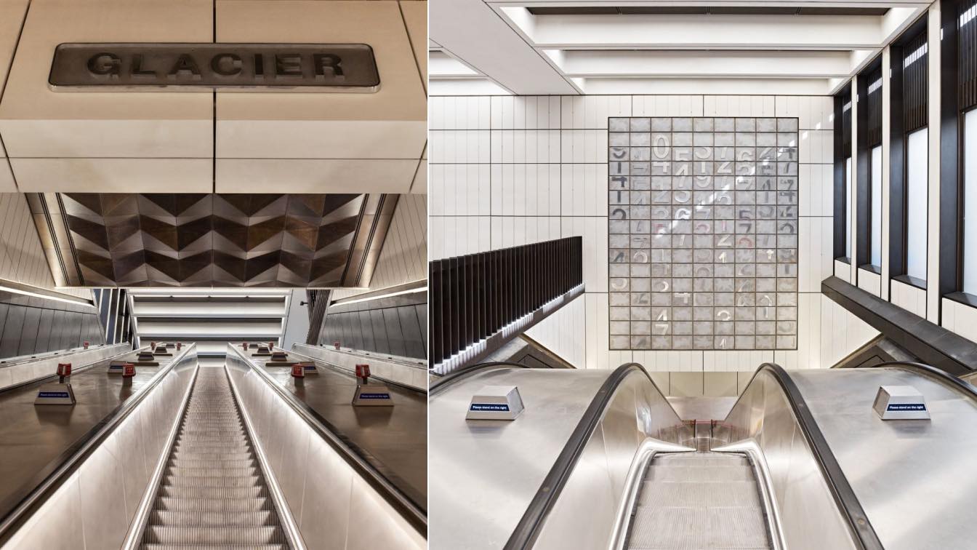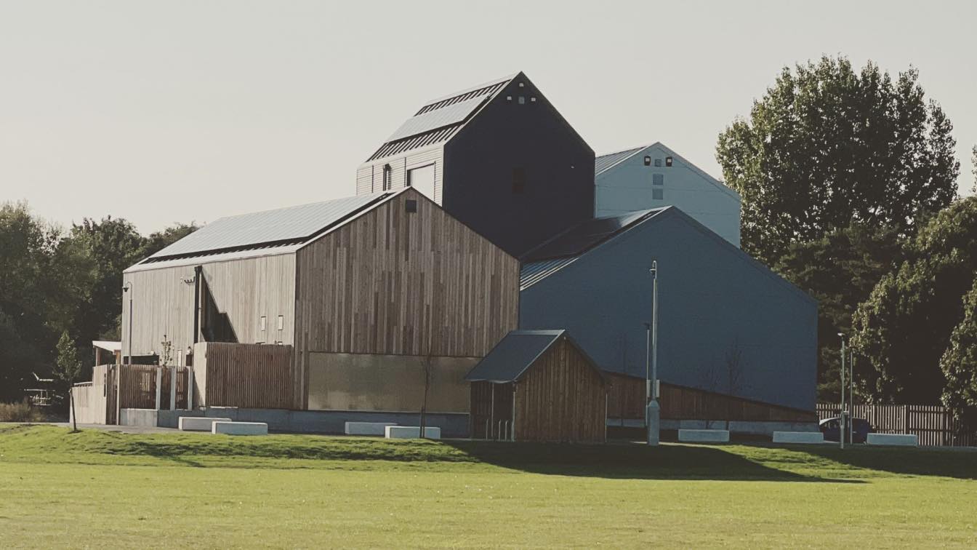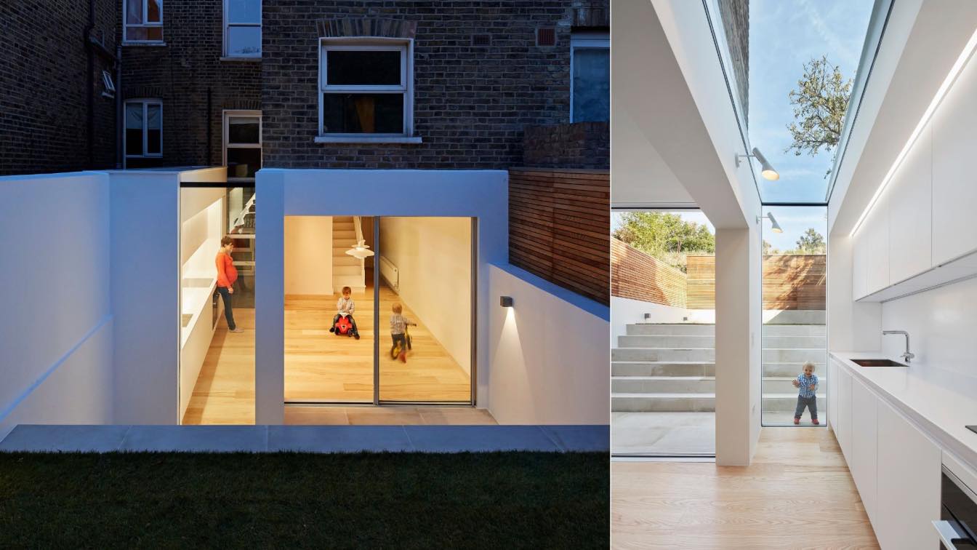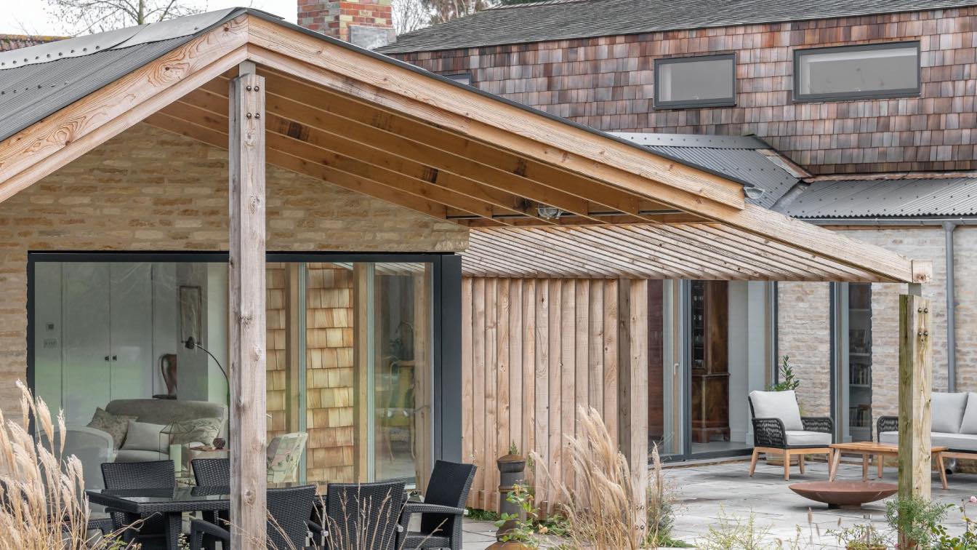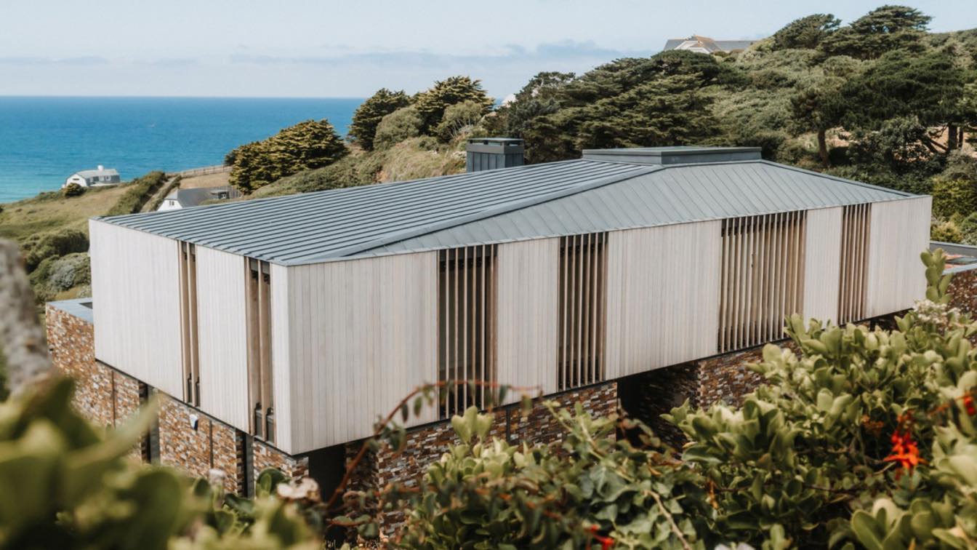Two large houses on Arkwright Road in Hampstead, since converted into flats, have large rear gardens which back onto a rear lane, leading to some garages and other newer houses that have sprung up over the years. In these back gardens are a selection of mature cherry, hazel and oak trees – all protected and within the ‘RedFrog’ Conservation Area.
Project name
Arkwright Road Garden Houses
Architecture firm
Square Feet Architects
Location
Hampstead, London NW3, England, United Kingdom
Photography
Daniel Leon, Jeremy Coleman
Principal architect
Neil Fletcher
Design team
Anna Saldo, Sam Bryan, Daniel Leon
Interior design
Square Feet Architects
Structural engineer
Steve Brunswick
Landscape
London Garden Designer
Construction
Kingspan Sips, brick and timber clad
Material
Brick, Timber Clad, Glass
Typology
Residential › House, Sustainable, Backland Development
Located in the London Borough of Tottenham, N17, Greyhound Road consists of a ground floor extension, interior refurbishment and loft conversion transforming a rundown, badly converted Victorian terrace property into a light and spacious open plan living space with three double bedrooms, two bathrooms and landscaped garden.
Project name
Greyhound Road
Architecture firm
Mark Fairhurst Architects
Location
Greater London, England, United Kingdom
Photography
Mark Fairhurst Architects
Principal architect
Mark Fairhurst
Collaborators
GKR Associates (Party Wall Surveyor)
Interior design
Mark Fairhurst Architects
Structural engineer
Daniel Wallington
Material
Brick, Glass, Metal
Typology
Residential › House
Elizabeth Line’s Bond Street Station opens in London 24th October 2022. A new point of arrival into London’s West End designed by John McAslan + Partners withengineers WSP creates an uplifting passenger experience that celebrates the urban realm of Bond Street station.
Project name
Bond Street Station
Architecture firm
John McAslan + Partners
Photography
Paul Riddle, John McAslan + Partners, Transport for London, GG Archard, 2022
Collaborators
WSP (Multi-disciplinary Engineer). Contractor’s Consultants: Hawkins \ Brown/ Arup. Darren Almond (Artist)
Construction
Skanska/ Costain/ Engie
Client
Crossrail / Transport for London
Typology
Transportation › Street Station
One of the UK's first purpose built climbing centres. The brief was to improve an area of disused sports fields which were prone to flooding. The client was a local charity with a desire to bring significant benefit to the local town which had long missed out on investment.
Project name
Avon River Climbing Centre
Architecture firm
Artel31
Location
Wiltshire, England, United Kingdom
Photography
Pete Helme, Paul Twomey @ TCA
Principal architect
Robert Elkins
Collaborators
Ellendale Environmental (Ecological services), CMS Group Ltd (PM and QS), Langley Design (Street Furniture and Canopies/Stores), Canvas Spaces (Skate Park Design and Build), Walltopia (Climbing Wall Design and Build)
Interior design
Marc Album with support from Artel31
Civil engineer
Giraffe Engineering
Structural engineer
Giraffe Engineering
Environmental & MEP
Greengauge Building Energy Consultants
Construction
Rigg Construction
Material
Steel and timber frame, SIPS wood and steel cladding
Client
Chippenham Borough Lands Charity, The Climbing Academy
Typology
Hospitality › Climbing Center
From Friday 23 September 2022, the Architectural Association School of Architecture in London will host The Future is a Journey to the Past: Stories about Sustainability, an exhibition curated by Mario Cucinella Architects. The exhibition explores past and present notions of sustainability in order to develop the ecological thinking necessary to br...
Title
The Future is a Journey to the Past: Stories about Sustainability
Eligibility
Open to public
Register
https://www.aaschool.ac.uk
Organizer
Mario Cucinella Architects
Date
Friday 23 September – Saturday 29 October. Opening hours: Monday – Saturday: 10am – 7pm
Venue
AA Gallery Architectural Association, 36 Bedford Square, WC1B 3ES
Casa del Sol is the remodelling of a townhouse in South London to create a generous living space on the lower ground floor and add a new bedroom and bathrooms on the upper floors. An innovative glazed gap was created to define the new kitchen.
Project name
Casa del Sol
Architecture firm
Sophie Nguyen Architects
Location
Brixton, Greater London, England, United Kingdom
Photography
Hufton + Crow, Ruth Ward
Principal architect
Sophie Nguyen
Structural engineer
Form Structural Design
Typology
Residential › House
The Cottage, a self build eco barn which used materials from the existing yard setting and contrasted them with a refined design detail, inspired by the agricultural utilitarian construction methods of the surrounds. The Cottage is a replacement dwelling within an existing equestrian facility and farmyard.
Architecture firm
Artel31
Location
Wiltshire, England, United Kingdom
Principal architect
Robert Elkins
Design team
Richard Charles Jones (Project Architect)
Interior design
Annalise Nicholas - Artel31
Civil engineer
Giraffe Engineering
Structural engineer
Giraffe Engineering
Environmental & MEP
Ellendale Environmental
Visualization
Fred Palmer - Artel31
Tools used
Vectorworks, Blender, Adobe Photoshop
Construction
Mixed - Steel Frame, Masonry and Timber Frame.
Material
Stone, reclaimed brick, Cedar
Client
Mr and Mrs Gyle Thompson
Typology
Residential › House, New Bucolic
One of Watershedd's latest schemes, Green Hedges is perched high on a rolling hillside overlooking Mawgan Porth beach in Cornwall. Featuring seven bedrooms, a large open plan living area and an independently accessed surfboard room and sauna, every element of the architectural and interior design has been composed with serene and sociable modern li...
Project name
Green Hedges
Architecture firm
Watershedd
Location
Mawgan Porth, Cornwall, England, United Kingdom
Photography
Evie Johnstone
Principal architect
Watershedd
Design team
Watershedd, Martin Perry Associates, Louise Holt Design, Millarf & Flo, Selma Klophaus
Interior design
Louise Holt Design
Civil engineer
Noble Construction
Structural engineer
Martin Perry Associates
Environmental & MEP
Noble Construction
Construction
Block cavity walls with stone cladding, steel framed with timber stud wall to the first floor
Material
Cornish Stone, Western Red Cedar Cladding, Zinc Roofing
Typology
Residential › House

