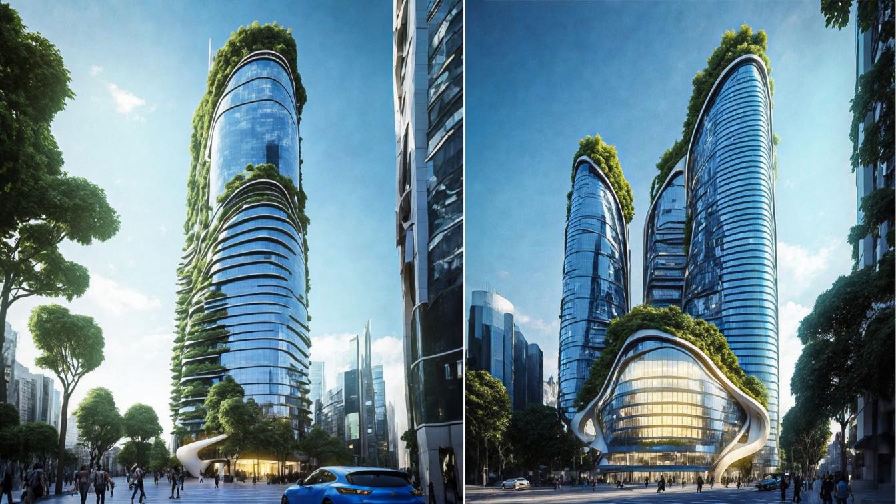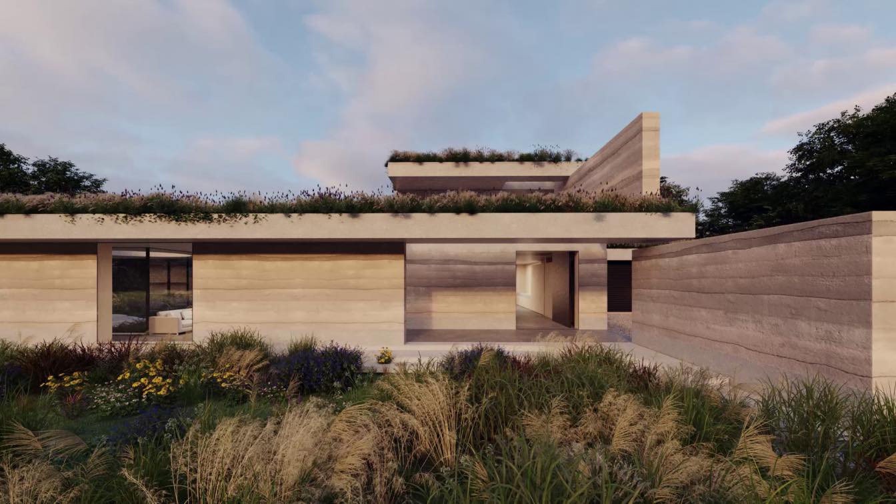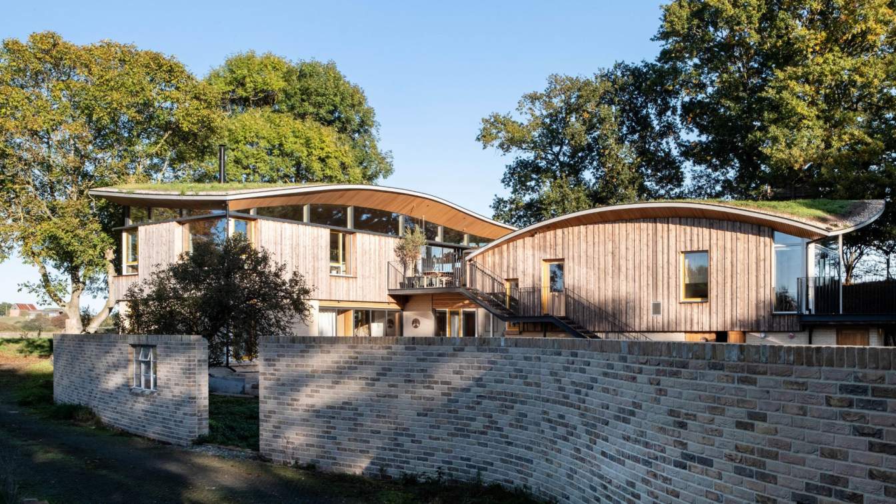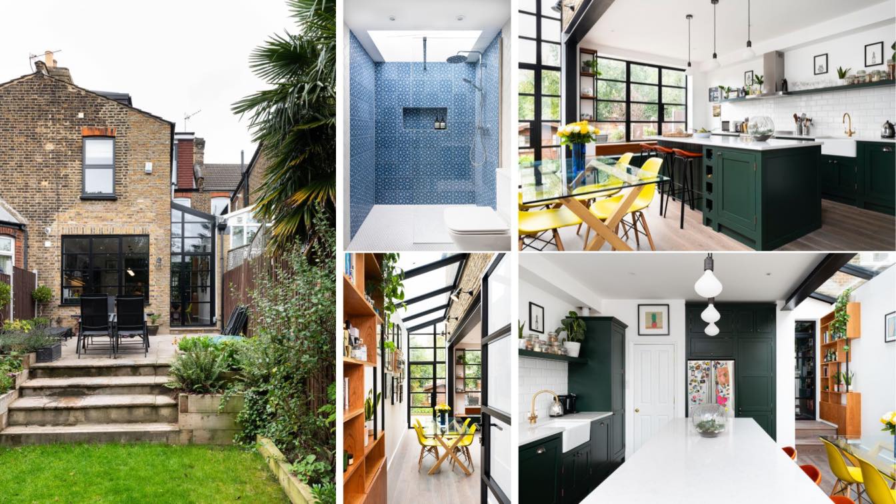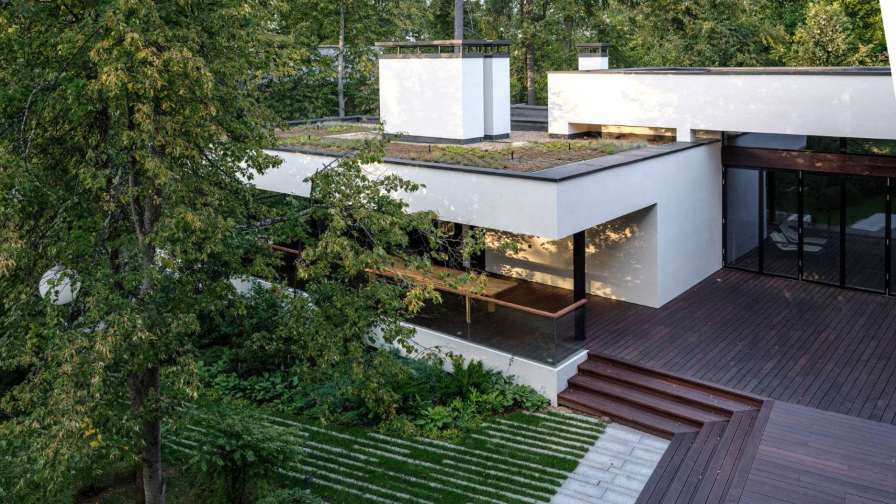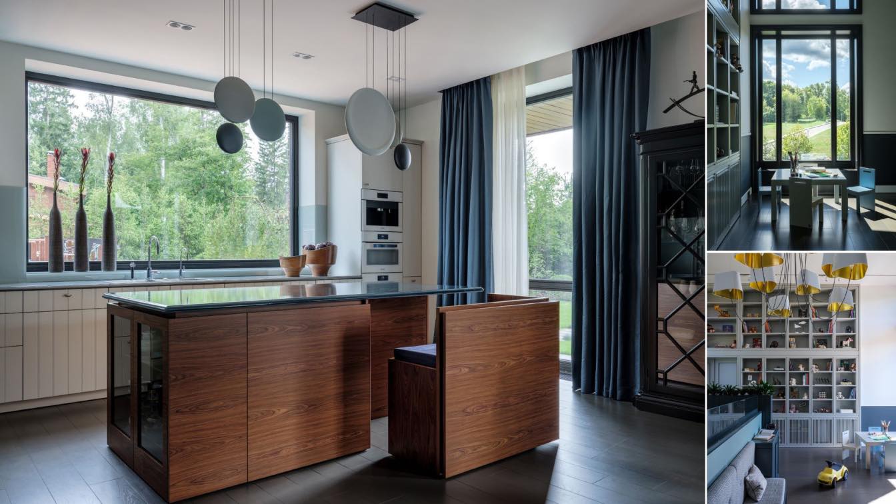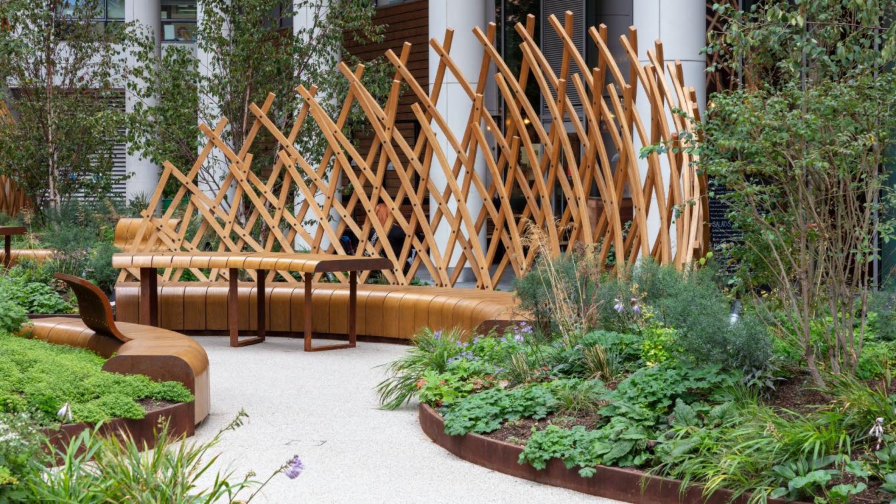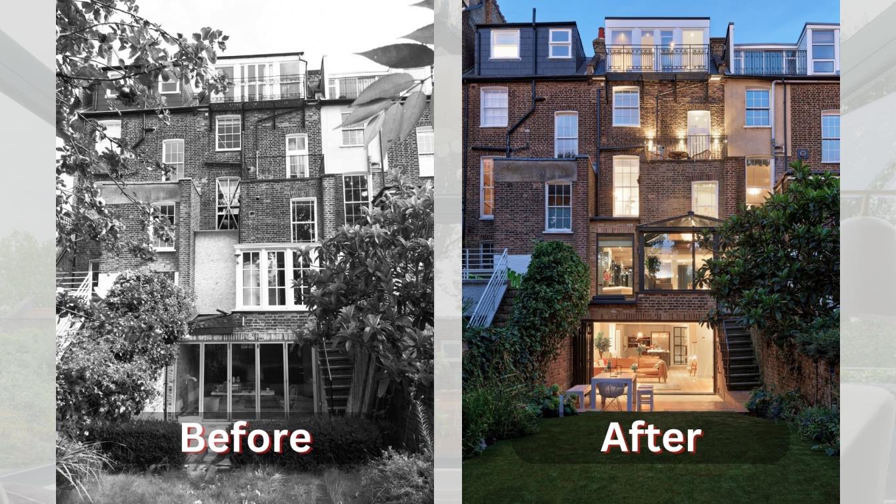I always wanted to design a skyscraper in London style, finally I did design it. This is the year 2030! The concept for a thirty store building in London, that has a white parametric surface with blue glasses.
Project name
London Sweet Upside
Architecture firm
Amin Moazzen
Location
London, United Kingdom
Visualization
Amin Moazzen
Tools used
Leonardo.Ai, Adobe Photoshop, Firefly.Ai
Principal architect
Amin Moazzen
Typology
Commercial › Mixed-use Development
La Terre is a one-off new build home in an AONB in Surrey, Southern England. La Terre utilizes renewable resources and passive house principles to achieve low energy consumption.
Architecture firm
The DHaus Company
Location
Surrey, United Kingdom
Tools used
AutoCAD, Rhinoceros 3D, Lumion
Principal architect
Daniel Woolfson, David Ben-Grunberg
Design team
Daniel Woolfson, David Ben-Grunberg, Nikki Mrkic-Smith
Collaborators
Michael Alexander (Structural engineer)
Typology
Residential › House
Innovative Eco Home built to Passivhaus principles in an Area of Outstanding Natural Beauty in the Suffolk Broads. Creek Cabin started as an experiment on the possibility to create a low impact home for future living whilst conserving the local flora and fauna. The result is a building which sits within the site with the grace of a living object.
Architecture firm
MAP Architecture
Location
Southwold, IP18 6SH, UK
Photography
David Valinsky
Principal architect
MAP Architecture
Design team
MAP Architecture and Jon Broome Architects
Collaborators
Jon Broome Architects
Structural engineer
Structure Workshop, London
Lighting
Cacio & Pepe, Light Shopping
Construction
MS Oakes Ltd
Material
Timber cladding: Kebony
Typology
Residential › House
A transformed ground floor kitchen and living space with large through views to the garden, bespoke timber carpentry, and exposed steelwork. This project shows how space can be gained, re-imagined and enriched without having to revert to a typical extension project.
Project name
Ulverston Road
Architecture firm
MAP Architecture
Location
Walthamstow, London, UK
Photography
Veronica Rodriguez
Principal architect
MAP Architecture
Design team
MAP Architecture
Collaborators
Kitchen: The Shaker Workshop. Internal Joinery: Boggis Rolfe Design
Built area
30 m² internal remodelling of kitchen and previous unheated external lean-to
Structural engineer
Blue Engineering
Typology
Residential › House
Home SPA complex in a country house - a new project by Oleg Klodt and Anna Agapova. The owners of a country house turned to Oleg Klodt and Anna Agapova with a request to design and build a separate building on the site - a home SPA complex, where family and close people who come to visit could enjoy the silence at any time of the year and the solit...
Project name
«New Build Home SPA with Green Roof, Swimming Pool, BBQ and Terrace»
Architecture firm
O&A London Design Studio
Photography
O&A London Design Studio
Principal architect
Oleg Klodt
Design team
O&A London Design Studio
Interior design
Anna Agapova
Civil engineer
O&A London Design Studio
Structural engineer
O&A London Design Studio
Lighting
O&A London Design Studio
Visualization
O&A London Design Studio
Construction
O&A London Design Studio
Typology
Residential › House
O&A London created a modern-style interior for a 424 square meters countryside house.A young family commissioned our studio to renovate their country home, creating a new interior. The clients both were quite introverted by nature but had a few smart ideas.
Project name
The Family House where 70% of the space is dedicated to kids
Architecture firm
O&A London Design Studio
Photography
O&A London Design Studio
Principal architect
Oleg Klodt
Design team
O&A London Design Studio
Interior design
Anna Agapova
Civil engineer
O&A London Design Studio
Structural engineer
O&A London Design Studio
Lighting
O&A London Design Studio
Visualization
O&A London Design Studio
Construction
Oleg Klodt architecture design
Typology
Residential › Private Country House
Nex- Architecture has collaborated with Xylotek advanced timber structure specialists to create a sequence of inventive laminated oak pavilions newly enhancing the public spaces of London’s Regent’s Place. Lying east of Regent’s Park and west of Euston station, Regent’s Place is a mixed-use commercial and residential campus developed by British Lan...
Project name
Nex - Architecture and Xylotek Pavilion for British Land
Architecture firm
Nex - Architecture, Xylotek
Principal architect
Alan Dempsey, Founder of Nex - Architecture
Design team
Nex - Architecture and Xylotek
Collaborators
Townsends (landscape)
Built area
95 m² (foorprint of the 3 pavilions)
Structural engineer
Format
Landscape
Maylim Ltd (Landscape contractor)
Tools used
Rhinoceros 3D, Grasshopper and bespoke geometry scripts
Typology
Public Space › Pavilion, Landscape, Urban
LLI Design recently completed a total redesign and refurbishment of a 5 storey, period terraced townhouse in Highgate, North London. LLI Design’s work was commended with an award in the Residential Interior Private Residence London category, of the United Kingdom Property Awards in association with Rolls Royce.
Project name
Victorian Townhouse, Highgate
Architecture firm
LLI Design
Location
Highgate, London, UK
Photography
Richard Gooding
Principal architect
Linda Levene
Collaborators
Pegasus Property, Pegasus Automation
Interior design
LLI Design
Built area
260 m² (Internal Area)
Environmental & MEP
Pegasus Property
Supervision
Pegasus Property
Tools used
Vectorworks, SketchUp, Adobe Photoshop, Adobe InDesign
Construction
Pegasus Property
Material
Brick, Steel, Glass
Typology
Residential › House

