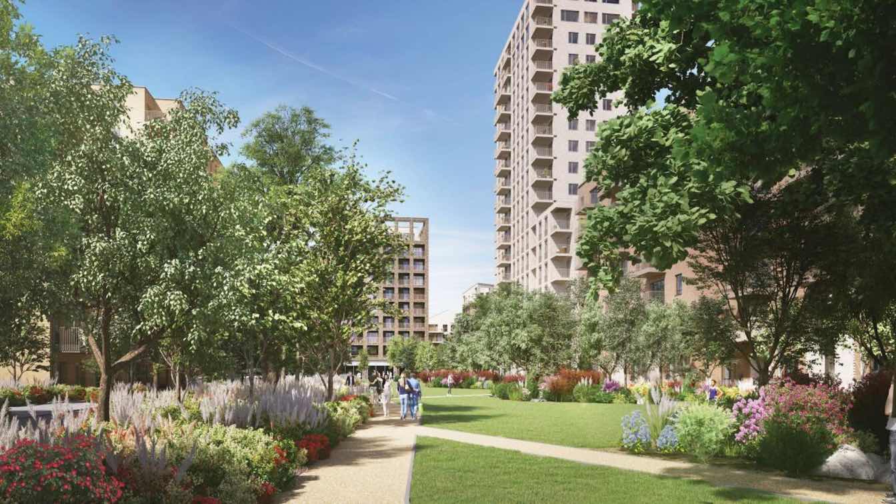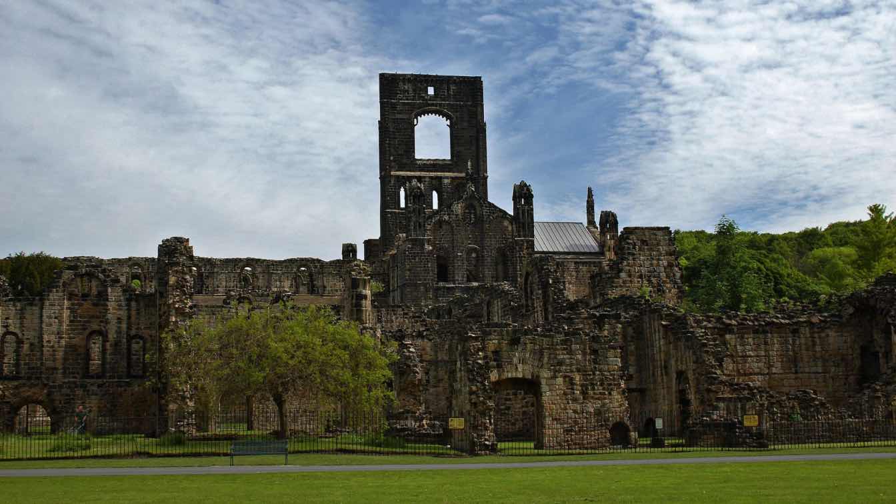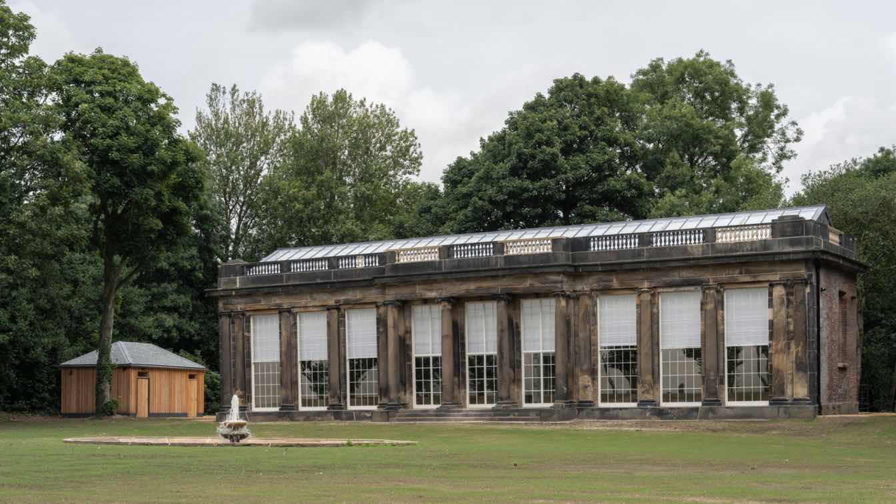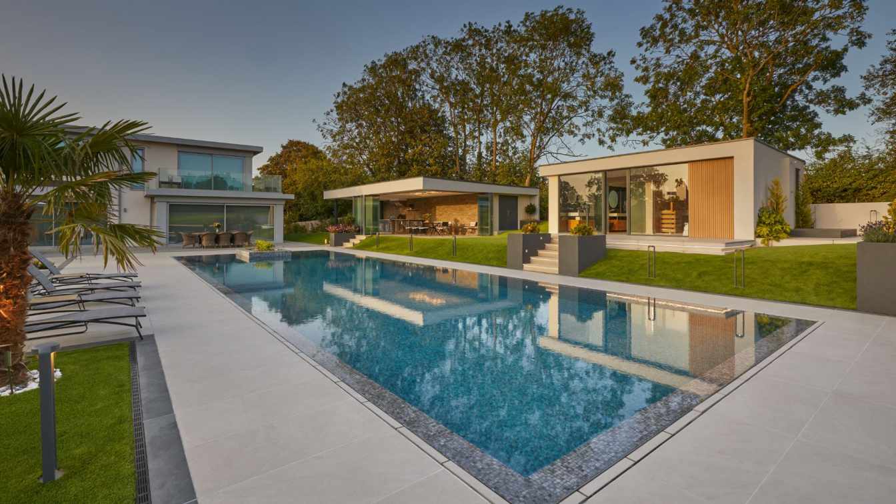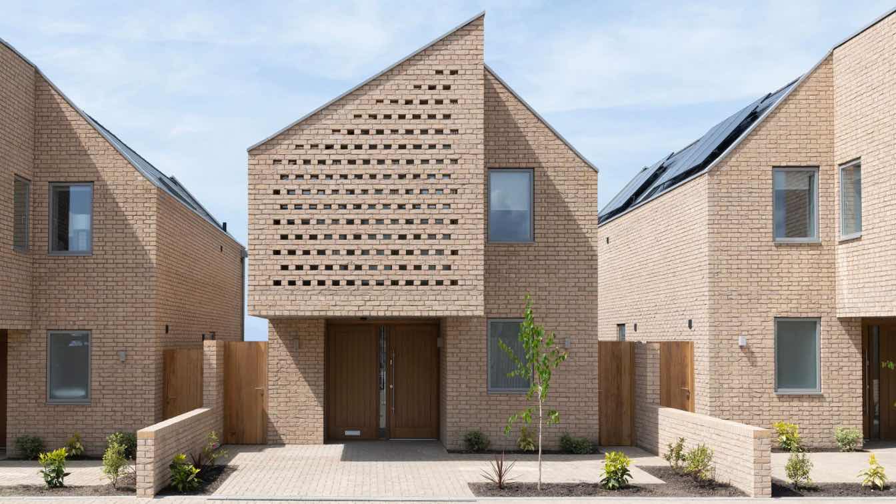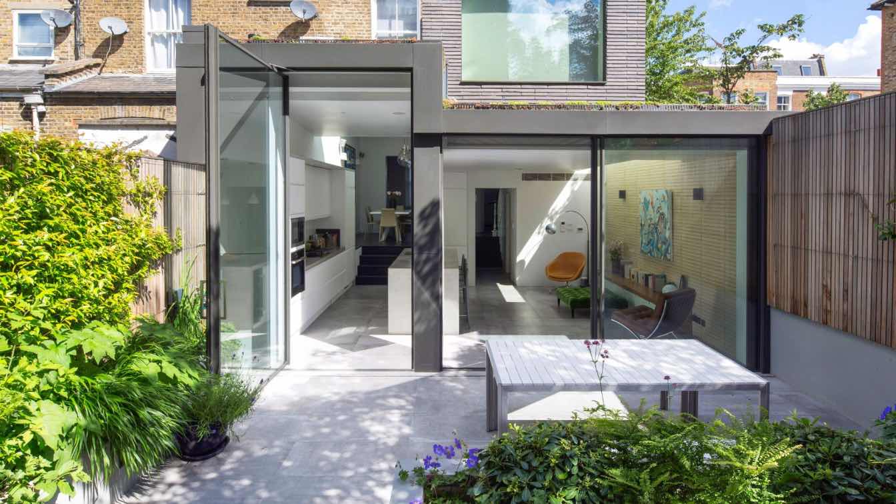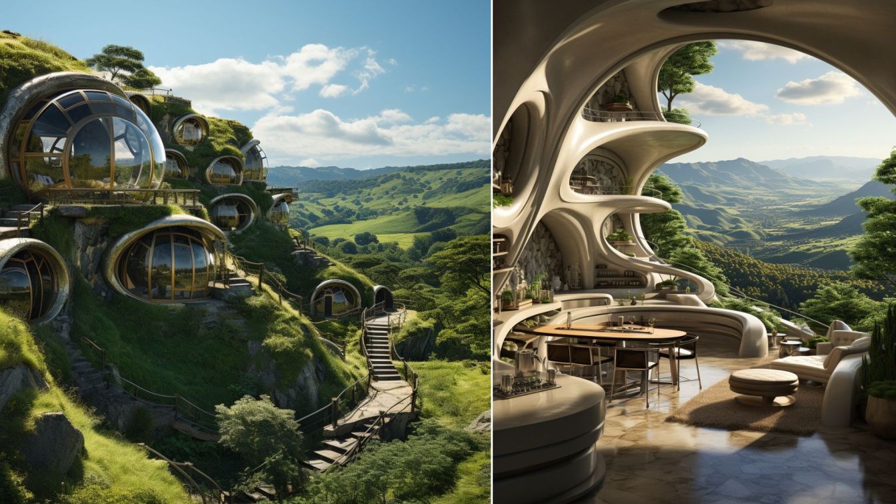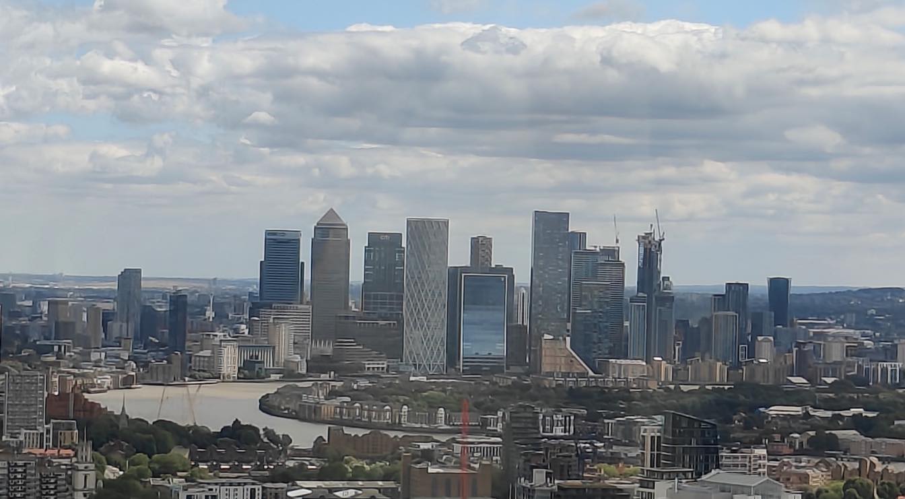Middle East investors are set to benefit from Barratt London's long-term drive to increase London’s green spaces. To date, the developer has created over 58 acres of greenery in the capital, equivalent to over 32 football pitches.
Photography
Barratt London
Leeds is a city that seamlessly blends history and modernity, and its amazing buildings are a testament to its unique character. From the medieval grandeur of Kirkstall Abbey to the innovative spirit of St. James's Hospital, these five buildings offer a glimpse into the city's rich heritage and cultural landscape.
Written by
Michael Gabriel
Photography
Paul Marshall (AKA Rally Tog)
Conservation architects Donald Insall Associates are delighted to announce that the Camellia House, a Grade II*-listed glass house nestled within the gardens of Wentworth Woodhouse, has received an RICS (Royal Institute of Chartered Surveyors) regional award in the Refurbishment/Revitalisation category.
Project name
Camellia House at Wentworth
Architecture firm
Donald Insall Associates
Location
South Yorkshire, England, UK
Principal architect
Safer Sphere
Structural engineer
Mason Clark Associates
Environmental & MEP
Max Fordham
Construction
William Burch & Sons
Client
Wentworth Woodhouse Preservation Trust
Typology
Residential › House, Luxury Modern Duplex Home
Luxury designers Studio Anqet have reimagined a contemporary countryside residence, transforming it into a serene haven for a dynamic and sociable family. The ambitious project includes a lavish spa building, a spacious BBQ area complete with an indoor-outdoor living terrace, a sizable swimming pool and biophilic landscape design. These elements ha...
Project name
Luxury Home Spa & Outdoor Retreat
Architecture firm
Studio Anqet
Location
Much Hadham, England
Construction
Foursquare Design & Build
Typology
Residential › House
Situated amongst the Sussex downs – these subtle houses postulate a potential future housing idea for small back-land developments. Valley View Gardens comprises four two-storey dwellings, these houses offer adaptable and accessible environments whilst providing a unique architectural proposition that is open, decisive, and daring.
Project name
Valley View Gardens
Architecture firm
Alter Architects
Location
Brighton, West Sussex, England
Principal architect
Grant Shepherd
Design team
Alter Architects
Collaborators
Steel work-iFab, Staircase-Multi-Turn
Interior design
Alter Architects
Civil engineer
De Silva Structures
Structural engineer
De Silva Structures
Environmental & MEP
NuPlanet & Alter Architects
Landscape
Alter Architects
Visualization
Alter Architects
Construction
Traditional (Cantilever)
Material
Brick, Slate, Glass, Aluminum
Typology
Residential › Housing
The project is a total internal remodelling and new rear extension to a Victorian end terrace house in the Bradmore Conservation Area. Our clients brief was to provide new, naturally lit living spaces for their young family, with a study space for them to work at home occasionally.
Project name
Petersen House
Architecture firm
Neil Dusheiko Architects
Photography
Tim Crocker, Agnese Sanvito
Principal architect
Neil Dusheiko Architects
Interior design
Neil Dusheiko Architects
Structural engineer
Fluid Structures
Landscape
Stefano Marinaz
Lighting
Neil Dusheiko Architects
Supervision
Neil Dusheiko Architects
Visualization
Draw a Half Circle
Material
Brick, Aluminium, Steel, Glass
Typology
Residential › Private Home
Verdant Hill Manor is a luxurious classical mansion that stands proudly on a verdant hillside, surrounded by lush greenery and breathtaking views of the surrounding countryside. This architectural masterpiece is inspired by classical architecture, with its grand columns, sweeping arches, and intricate details that exude elegance and sophistication.
Project name
Verdant Hill Manor
Architecture firm
Rabani Design
Location
The Yorkshire Dales, England
Tools used
Midjourney AI, Adobe Photoshop
Principal architect
Mohammad Hossein Rabbani Zade
Design team
Rabani Design
Visualization
Mohammad Hossein Rabbani Zade
Typology
Residential › Villa
No matter how many times you visit London, each time it evokes a positive pulse - experiencing her exhilarating landscape and robust cosmopolitan blend. The best is the contrast of the fast-paced life in London Central to the peaceful and calm atmosphere in the suburbs.
Photography
The London Skyline (Image- Spaul)

