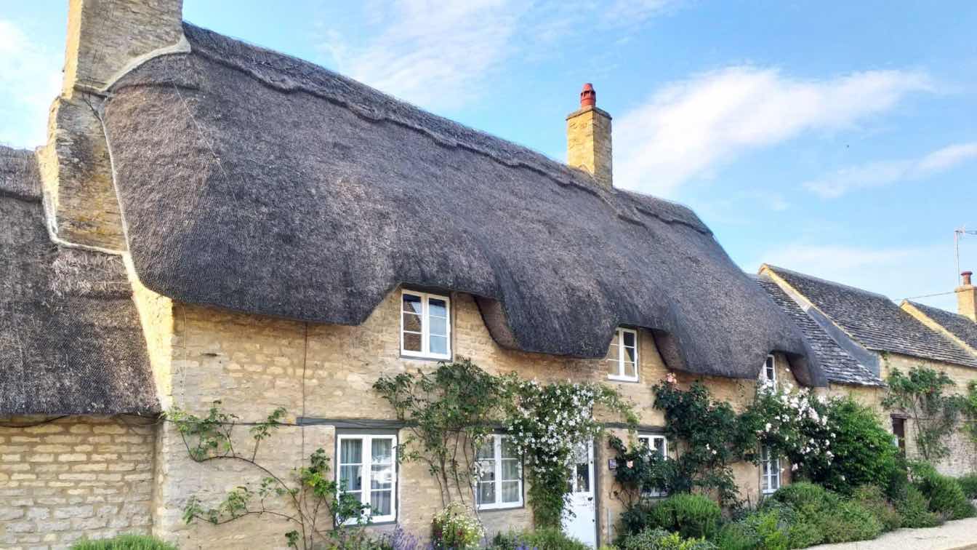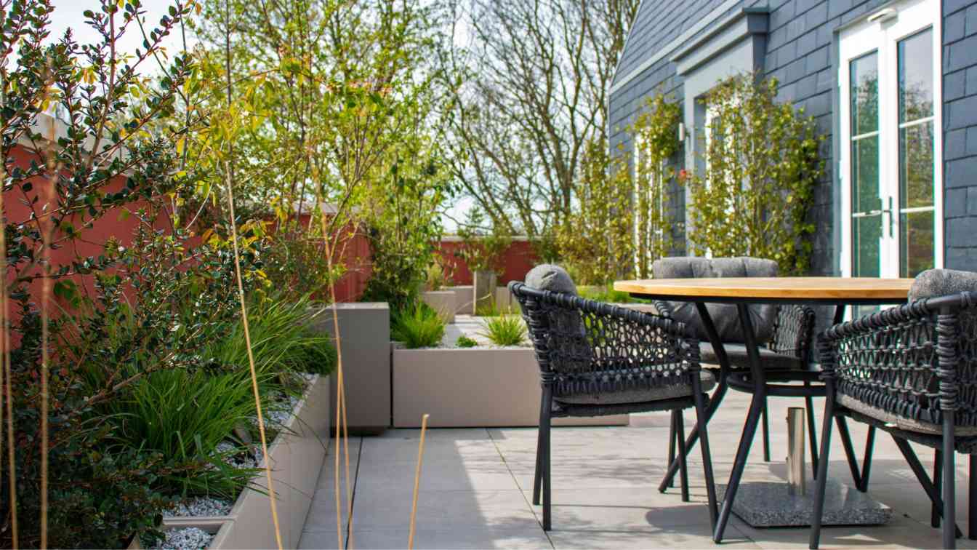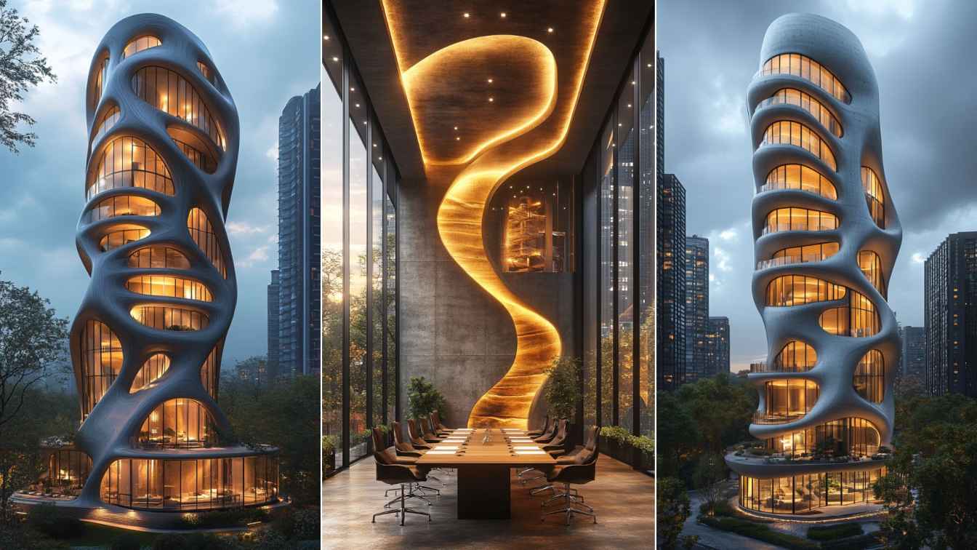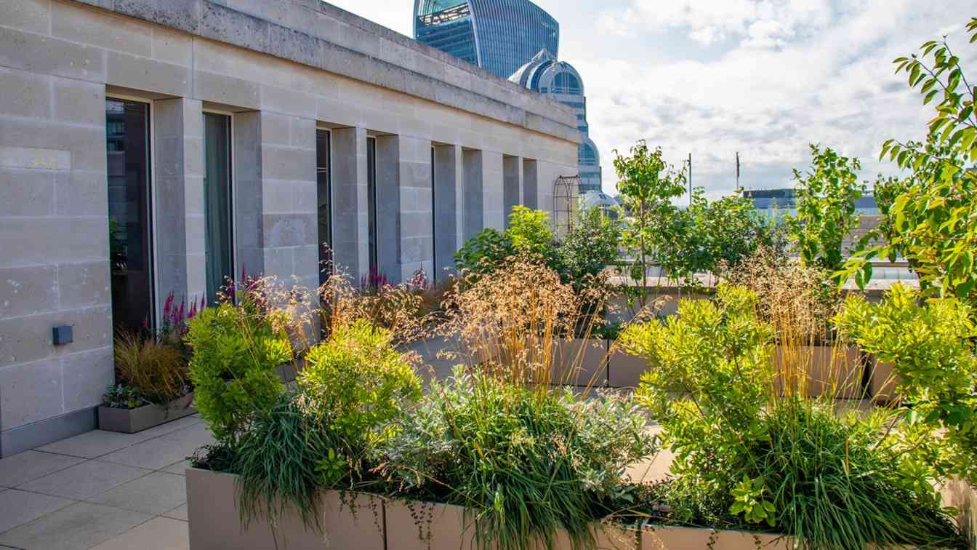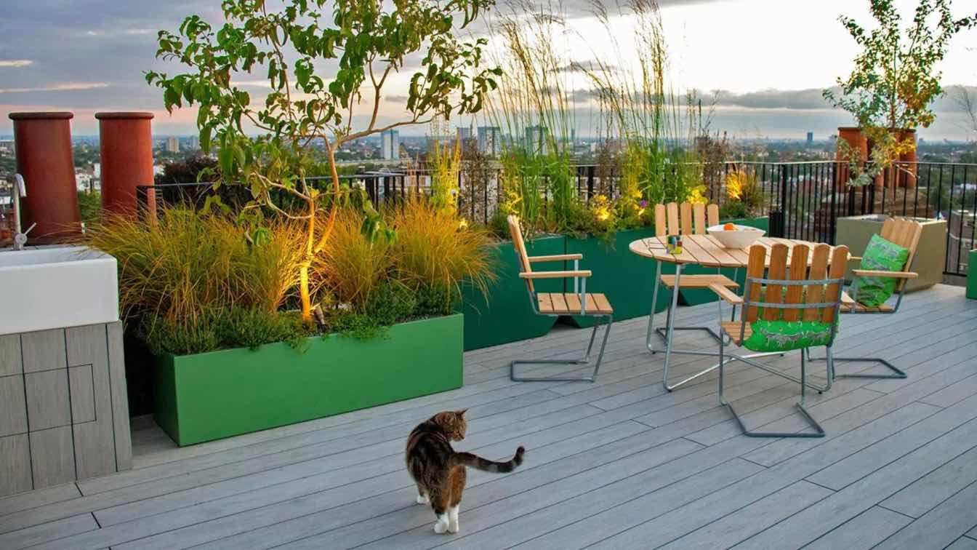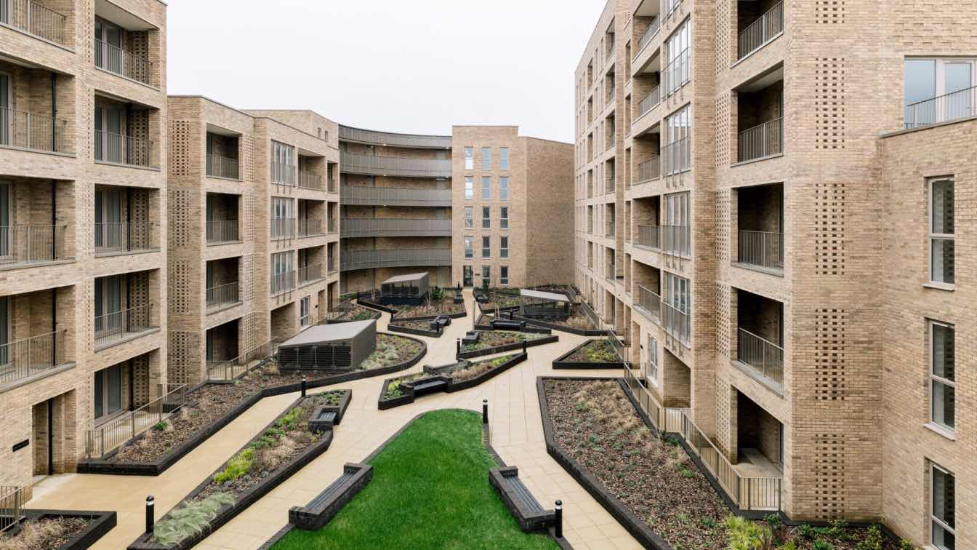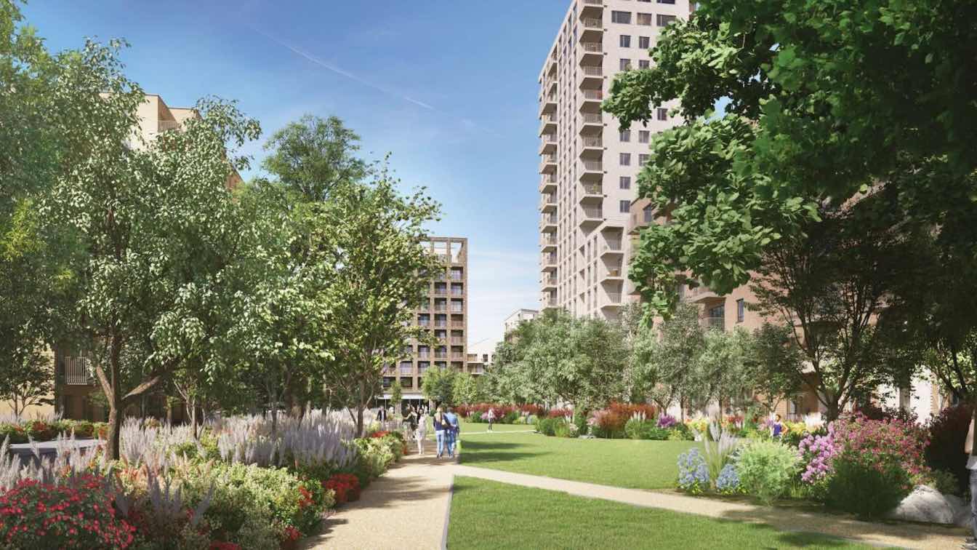Like the rest of South England, Cotswold enjoys a temperate, maritime and moist climate which gets reflected in the lush variety of flora and fauna and the varied green meadows of the gently sloping hills.
Photography
2) A Cotswold residence in honey-coloured stone and thatched roof with eye-catching flora and fauna - imaging the old-time aesthetics relished by the residents, Photo: Spaul
Nestled above the picturesque North Downs in Surrey in the English countryside, this luxuriant roof garden design is a biodiverse refuge for owners & wildlife. Featuring an abundance of biota-amiable plants grown in 50 bespoke planters, there’s focal point interest throughout every season.
Project name
Surrey Roof Garden: An Oasis of Biodiversity
Landscape Architecture
Mylandscapes LTD
Location
Oxted, Surrey RH8, UK
Photography
Amir Schlezinger
Principal designer
Amir Schlezinger
Design team
Amir Schlezinger
Design year
December 2021
Material
Composite decking, powder-coated planters
Typology
Landscape Design › Roof Garden
: In the heart of London, this modern office tower stands tall with its unique compact and continuous shell design. The sleek, flowing architecture creates an impressive silhouette against the city's historic skyline. This tower embodies the fusion of innovation and elegance, blending cutting-edge technology with a forward-thinking design.
Project name
Office Tower
Architecture firm
Green Clay Architecture
Visualization
Khatereh Bakhtyari
Tools used
Midjourney AI, Adobe Photoshop
Principal architect
Khatereh Bakhtyari
Design team
Green Clay Architecture
Typology
Commercial › Office Tower
Completed in autumn 2022, this large roof garden relishes biodiversity to the full, with abundant wildlife-friendly plant species for every season. Designed for a private investment bank, the 160sqm roof garden is part of 3 roof terraces featuring architectural trees.
Project name
Bank Roof Garden: An Urban Grassland
Landscape Architecture
Mylandscapes LTD
Location
Bank Central London EC2, UK
Photography
Amir Schlezinger
Principal designer
Amir Schlezinger
Material
composite decking, powder-coated planters
Typology
Landscape Design › Roof Garden
We’ve designed limited-edition bespoke roof garden planters, angled & coupled in pairs, with a 3deep 3D recess, powder-coated in two tones, planted with culinary herbs, native perennials & high grasses.
Project name
Hampstead Roof Garden
Landscape Architecture
Mylandscapes LTD
Location
Hampstead North London NW3, UK
Photography
Amir Schlezinger
Principal designer
Amir Schlezinger
Design team
Amir Schlezinger
Material
Composite decking, powder-coated planters
In London, rent-to-own is not the only way to acquire properties. Many listings accommodate more flexible mortgage arrangements, government-involved payments, and loans. With these creative solutions, the real estate market in “The Big Smoke” looks promising indeed.
Written by
Liliana Alvarez
Photography
Open Volume Studio
Sterling Gardens, developed by Nelson Land, is a new-build, multi-occupancy housing scheme in Newbury, Berkshire, comprised of 167 apartments, central landscaping and lower ground floor parking. Phase one of the scheme has now completed, encompassing 119 apartments in six of the eight residential blocks, featuring design development and implementat...
Project name
Sterling Gardens
Architecture firm
Nissen Richards Studio
Location
Newbury, Berkshire, England
Photography
Gareth Gardner
Collaborators
Highways Engineer: Stuart Michael Associates. Acoustician: Hepworth Acoustics. Sustainability: Environmental Economics. Ecologist: Clarkson Woods. Geotechnical Consultant: CGL. Principle Designer: ORSA. Fire Consultant: Sweco UK. Approved Inspector: Sweco UK. Remediation, Piling, Groundworks and Concrete Frame Contractor: Cognition Land + Water
Civil engineer
Yes Engineering Group (Stage 3), Lyons O’Neill (Stages 4-6)
Structural engineer
Yes Engineering Group (Stage 3), Lyons O’Neill (Stages 4-6)
Environmental & MEP
Yes Engineering Group (Stage 3), Lyons O’Neill (Stages 4-6)
Landscape
Aspects Landscape Planning
Client
Nelson Land Limited
Typology
Residential › Apartments
Middle East investors are set to benefit from Barratt London's long-term drive to increase London’s green spaces. To date, the developer has created over 58 acres of greenery in the capital, equivalent to over 32 football pitches.
Photography
Barratt London

