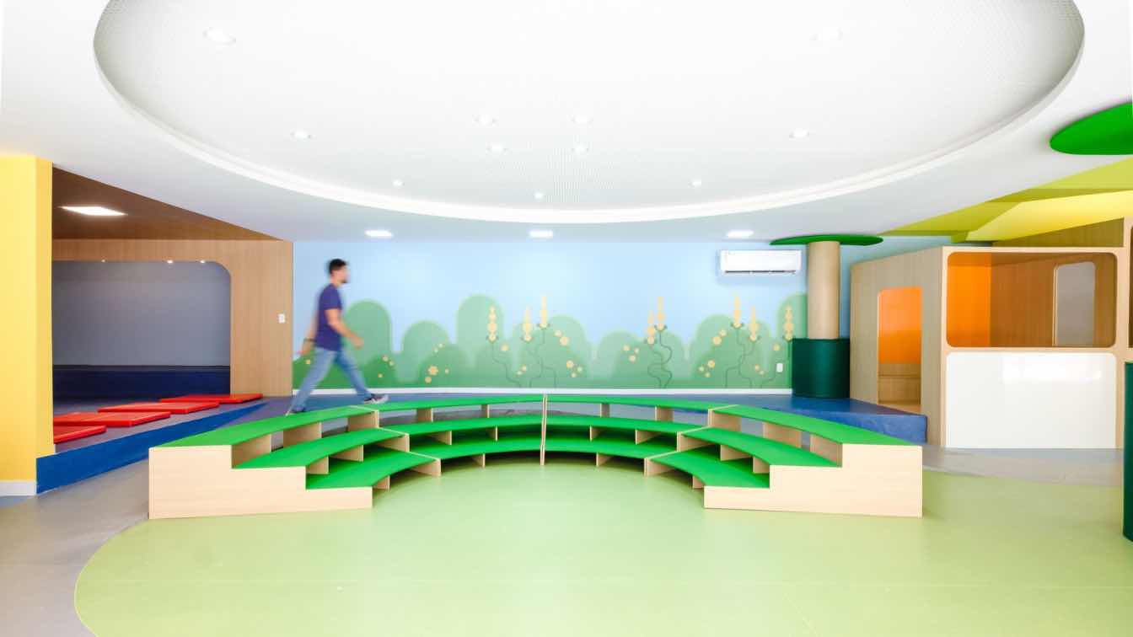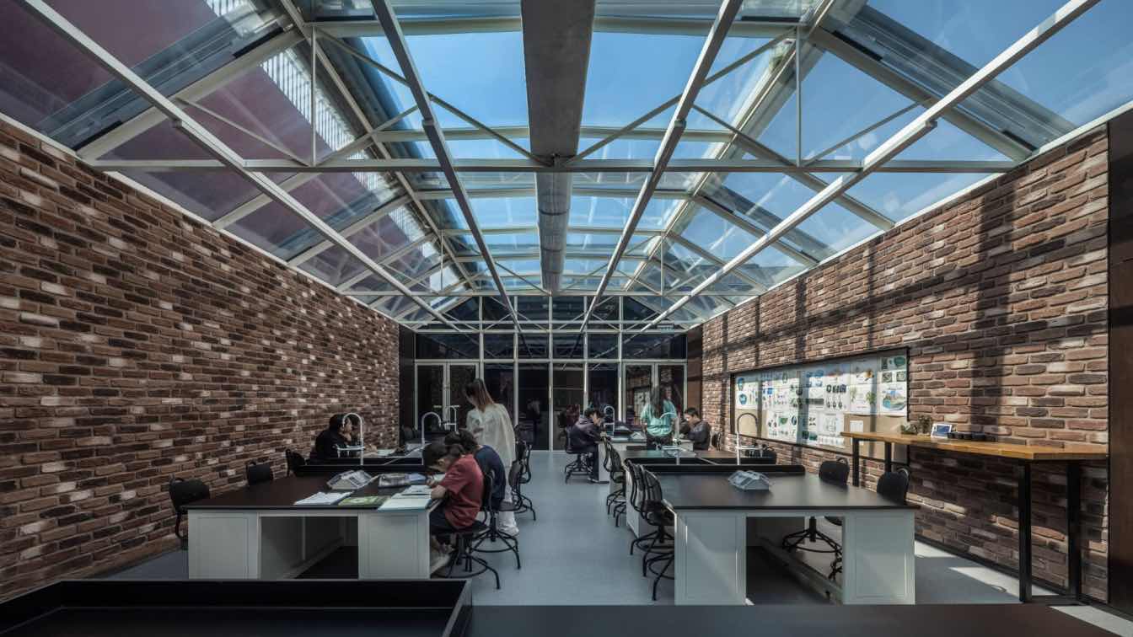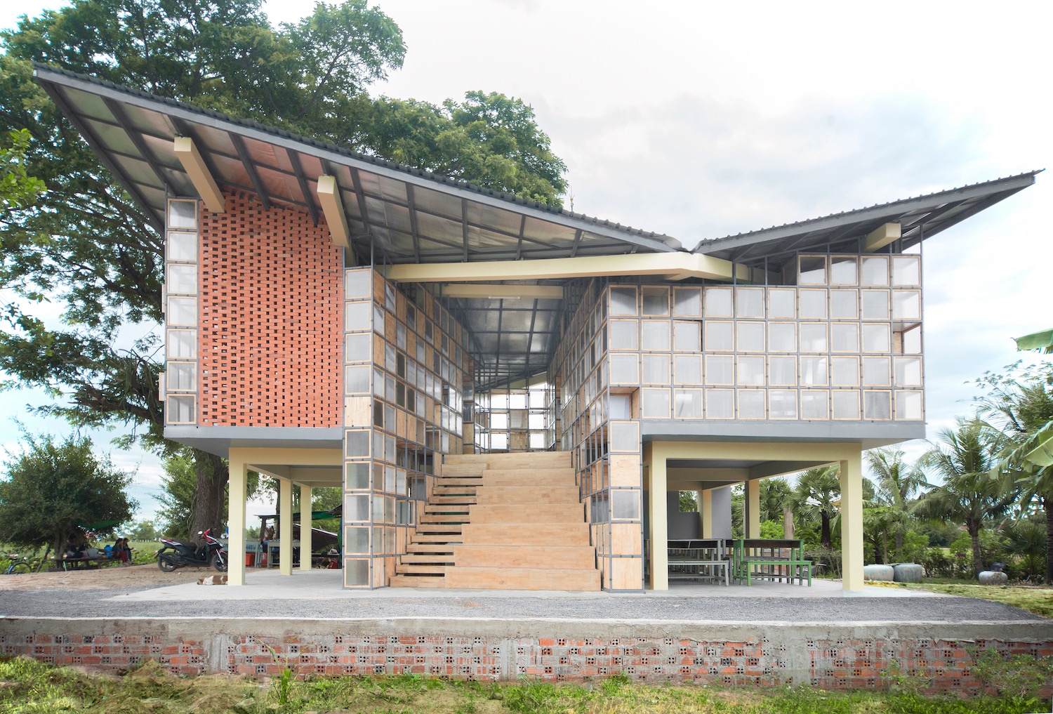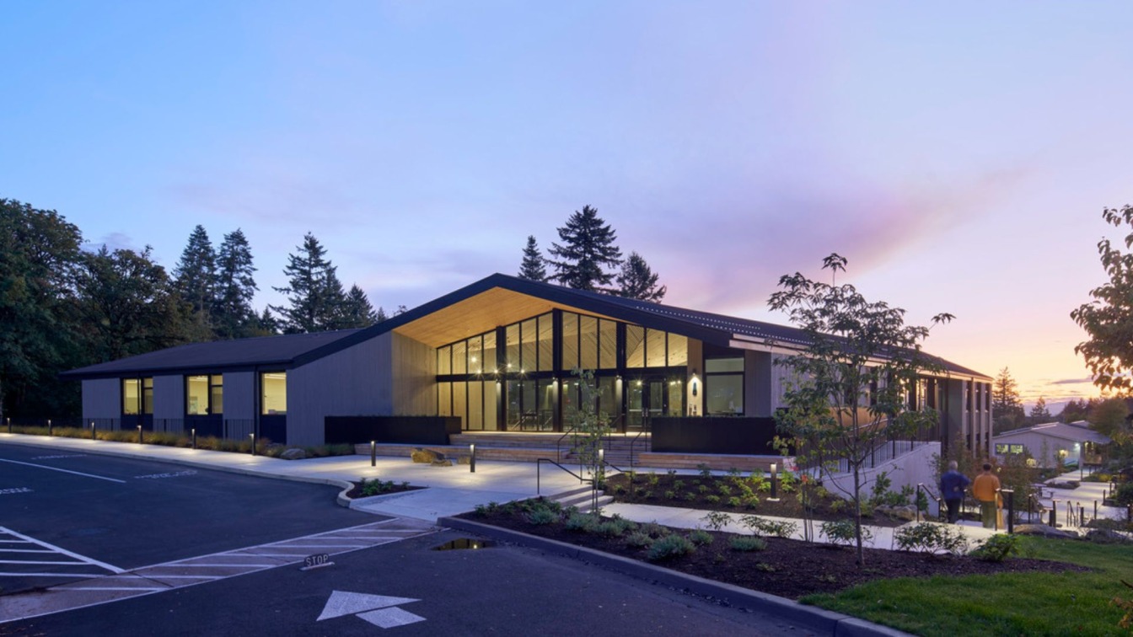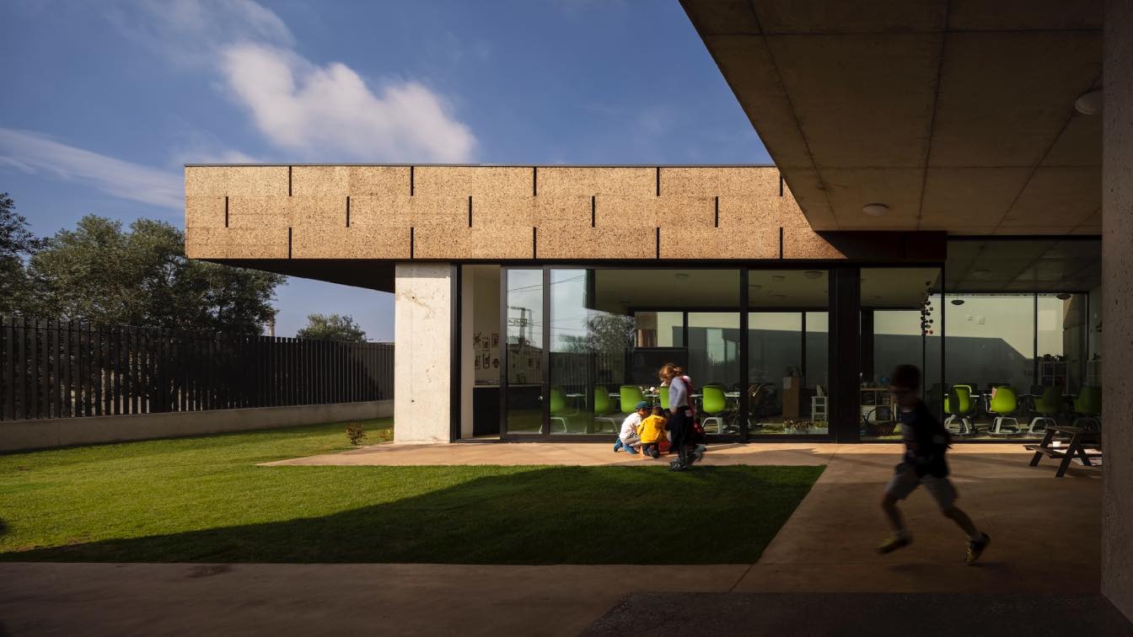Salesiano Jardim Camburi School, located in Vitória, Espírito Santo, Brazil, has gained a new space dedicated to early childhood education. The project, designed by Estúdio Protobox, transformed an underused structure, characterized by challenging and uninviting architecture, into a flexible space that encourages autonomy and collaboration between children.
The brief was based on the need for a contemporary educational space that encompassed early childhood education as a whole, principles inspired by the Montessori method and the guidelines of the National Common Core Curriculum (BNCC). The main objective was to create a stimulating environment in which different classes could interact and share learning experiences.
To satisfy these requirements, the project was divided into five pedagogical approaches - “The self, the other and the we”, a space without walls focused on stimulating exchanges between children; “Bodies, gestures and movements”, a sector focused on body movement and physical activities; “Traces, sounds, colors and shapes”, interpreted in furniture and drawings on the floor; “Listening, speaking, thinking and imagining”, which has an arena for storytelling and exchanging ideas; and “spaces, times, quantities, relationships and transformations”, designed so that the children can move around the space taking advantage of the furniture in its scale.

The choice of materials was designed according to the project's objectives. One example is the blanket vinyl flooring, selected because it is comfortable, ideal for young children, and because of its color versatility, which allowed areas to be delimited using attractive designs. “The layout is one of the highlights of the project. We've created very flexible spaces, with every element designed for teachers and students to make the most of. We have colorful and stimulating environments for children, but without neglecting the functionality necessary for teaching practice,” says Renata La Rocca, founding partner.
With a view to stimulating the various practices of everyday life, the project also includes a mini kitchen, a mini workshop, a greengrocer's, an art studio, children's toilets, a mini grandstand and verandas with decks for outdoor experiences. Finally, the furniture, also developed by Estúdio Protobox, was guided by the project's objective. These include small constructions simulating tree houses, body challenge elements for the children and portable beds.



























ABOUT ESTÚDIO PROTOBOX
Protobox is an innovation studio for architecture, product design and education.
Led by architects and founding partners Renata La Rocca and Wilson Barbosa Neto, they bring together creative experience, project management, technical-scientific knowledge and digital production and manufacturing technologies for transformative solutions. They have multidisciplinary professionals working collaboratively and facing the most diverse challenges. Through their work, they seek to awaken and infect creative and innovative minds.
ABOUT RENATA LA ROCCA
Architect Renata La Rocca is a founding partner of the Estúdio Protobox. She has a transdisciplinary outlook and an interest in historical and avant-garde issues, themes that have guided her research in the fields of Visual Arts in interactive digital art installations during her doctorate at ECA/USP and Architecture in her master's degree at IAU/USP.
Her ease of connecting ideas and vast cultural experience, the result of her travels around the world, allow her to build important references in the creative process, both in her projects and in her classes. Among her challenges, she has designed, implemented and coordinated a degree course in interior design, and teaches in the areas of architectural and product design, plastics and corporate architecture.
At Estúdio Protobox, she develops innovative educational and work spaces, always looking for contemporary design and manufacturing processes.
ABOUT WILSON BARBOSA NETO
Wilson Barbosa Neto is an architect and founding partner of the Estúdio Protobox. His experience abroad motivated his master's research in Architecture at Unicamp, in which he investigated the use of digital fabrication in architecture, and he is currently continuing his doctoral research at the same university.
His adventurous spirit encourages him to make creative connections in his projects, exploring problems and artistic and technical skills through making. In the educational field, he uses teaching methodologies based on design thinking and prototyping in his project courses at PUC-Campinas. One of his challenges was working for Harry Seidler e Associados in Sydney, where he was part of the team revitalizing important projects for the Australian architectural firm At Estúdio Protobox, his expertise in developing prototypes and his extensive knowledge of automated manufacturing methods make major contributions to architectural and product design projects.

