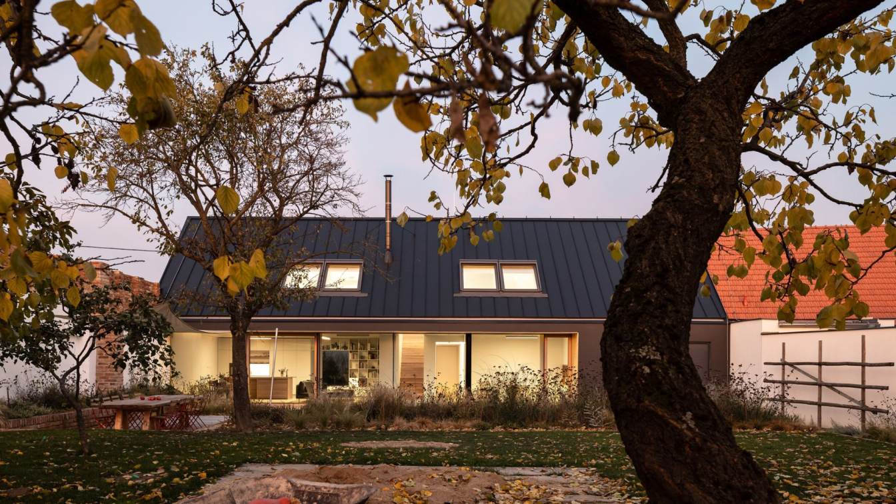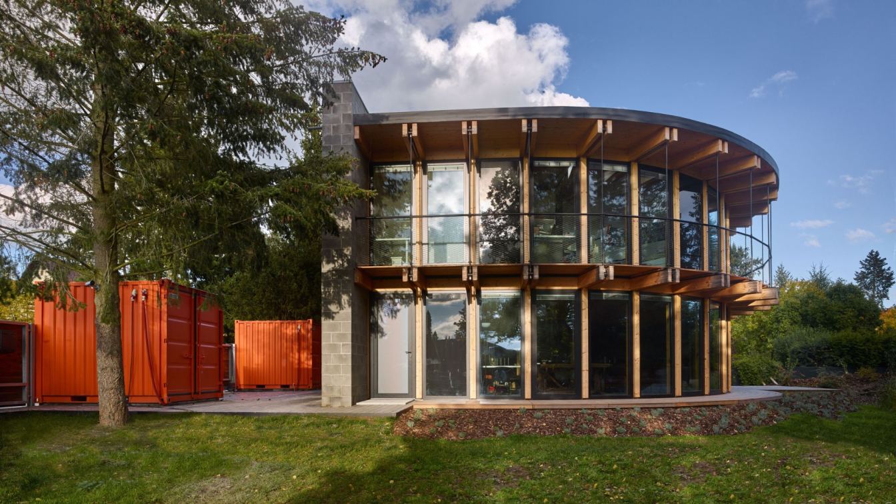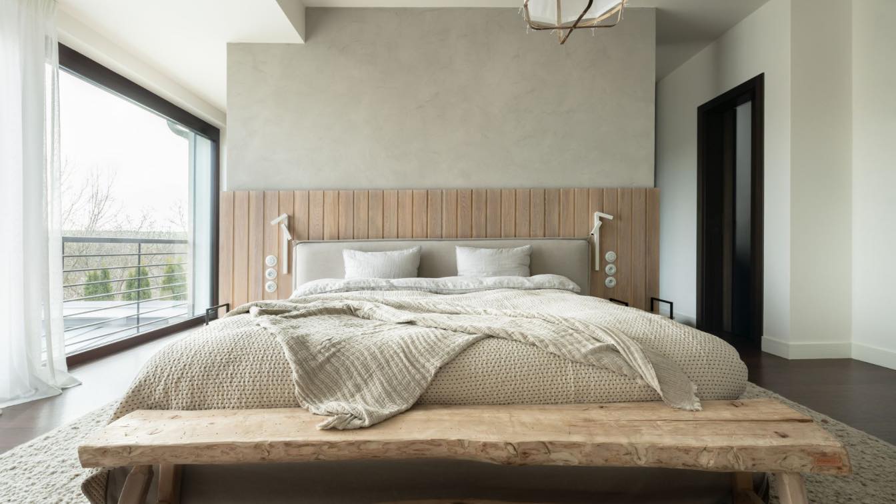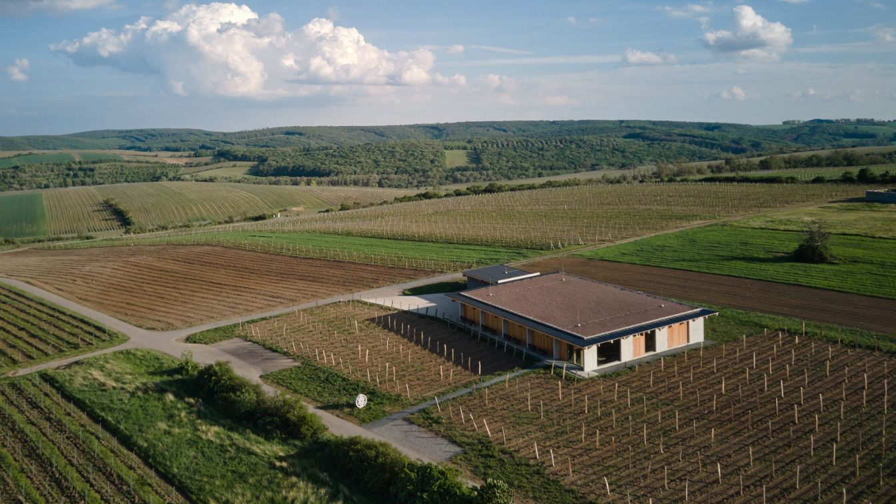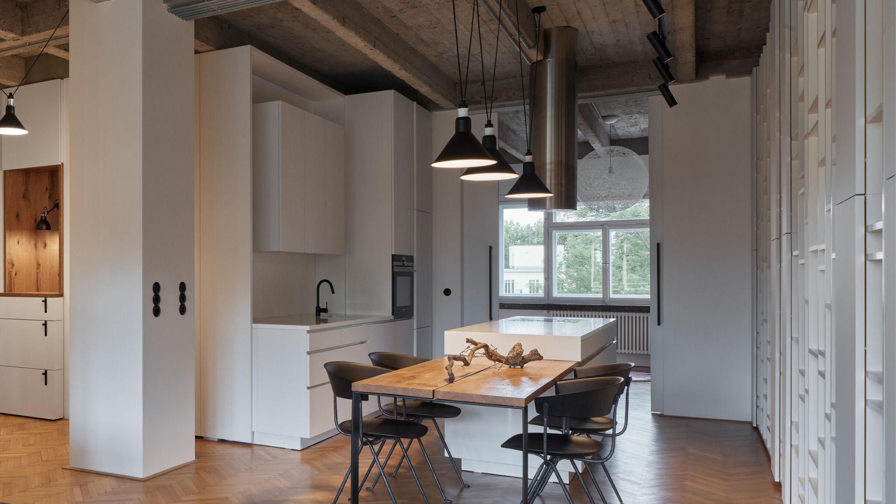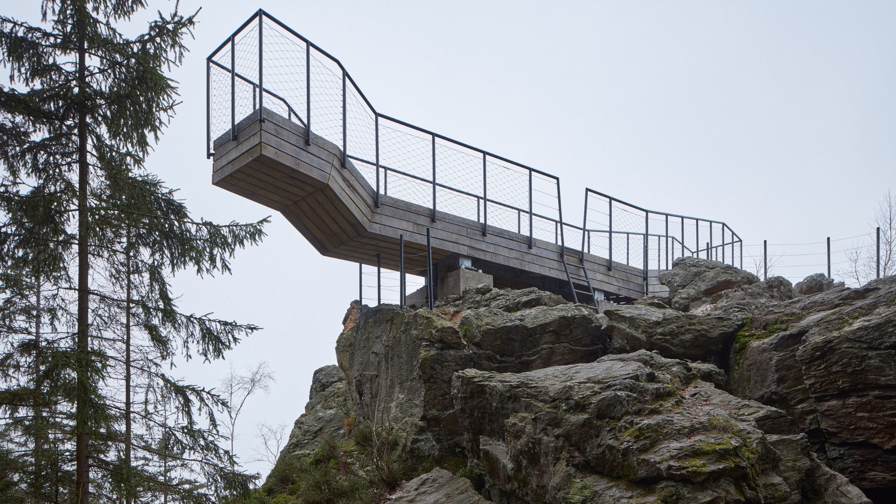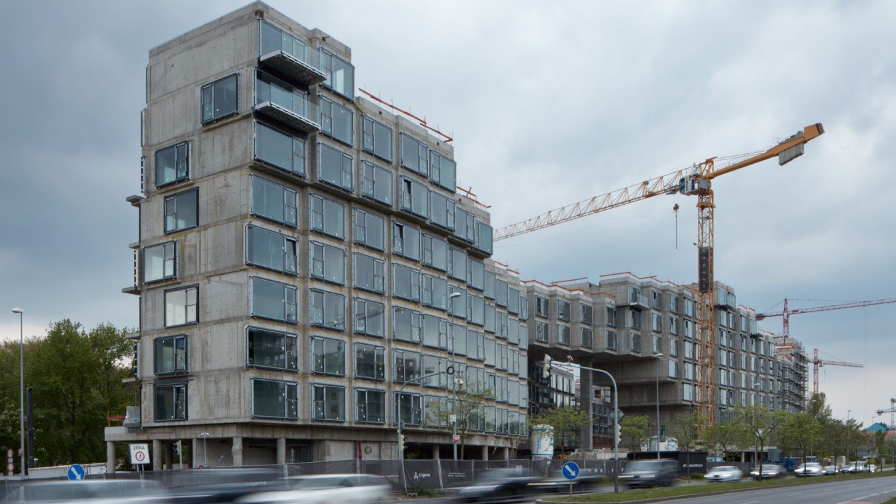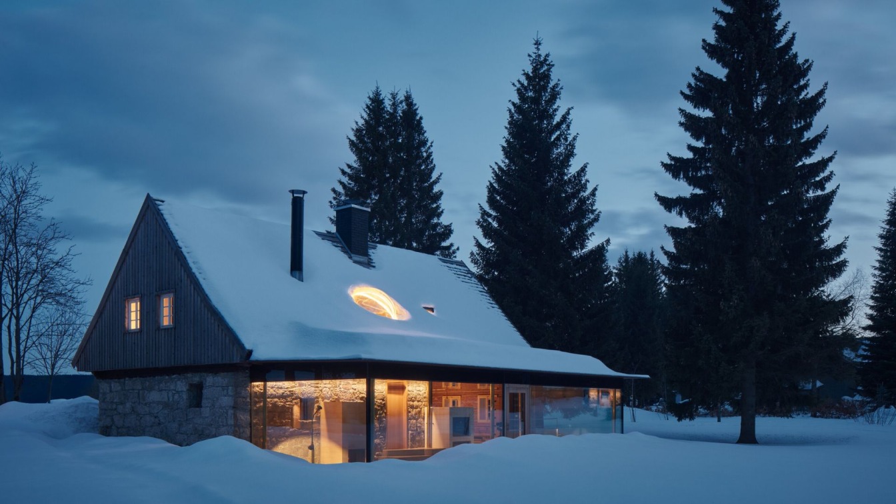Newly built family house in a typical terraced housing in a small village, a suburb of Moravský Krumlov. For the construction, we chose a strict, respectful archetype shape of the house that was already there before our intervention. However, the expression of the house takes on radical and strict shapes in our design. The choice of materials and c...
Project name
Family House Polánka
Location
Nová 1611, 672 01 Moravský Krumlov, Czech Republic
Principal architect
Radek Pasterný
Collaborators
Petr Ducháč (Statics)
Built area
Built-up Area 175 m² Gross Floor Area 295 m² Usable Floor Area 257 m²
Landscape
Stanislav Schwarz
Material
Masonry – sand-lime bricks. Ceilings – reinforced concrete. Floor – cement trowel. Roofing – folded metal sheet. Facade – organic fine-grain plaster. Facade – larch decking. Roof structure – wooden trusses. Interior plaster – gypsum plaster. Furniture – solid oak + MDF.
Typology
Residential › House
In the southern part of Malé Kyšice town on the edge of the Křivoklát woods, there is a residential district originally home to weekend cottages. One such cottage on a flat plot of land was replaced by a passive home. The floor plan closely resembles a quarter-circle with walls made of exposed concrete blocks. The rounded wall and the ceilings are...
Project name
House That Opens Up to the Sun
Architecture firm
Stempel & Tesar architekti
Location
Malé Kyšice, Czech Republic
Principal architect
Ján Stempel, Jan Jakub Tesař
Collaborators
Chief project engineer: Aleš Herold; Wooden construction statics: Timber design.
Built area
Built-up Area 127 m² Usable Floor Area 157 m²
Typology
Residential › House
For this project client contacted us during a house purchase. It was preowned building constructed not long time ago. But the interior was very basic and didn’t suite the family needs. New owners wanted to create a place where they could display art pieces owned in their collection. Also, a cosy space with natural materials.
Project name
Interior of Villa Unetice
Architecture firm
OBJECTUM
Location
Unetice, Central Czech Republic
Principal architect
Jana Schnappel Hamrova
Interior design
Jana Schnappel Hamrova
Lighting
Bomma, Catellani smith
Typology
Residential › House
Winery Přátelé Pavlova (Friends of Pavlov) is located in a vineyard on the gentle north-eastern slope of the Pálava hills with a stunning view of the river Dyje valley and the Novomlýnské reservoirs. The landscape influences it. The building is horizontal, calm, flowing, like the surrounding vineyards.
Project name
Winery Přátelé Pavlova
Architecture firm
Atelier Štěpán
Location
Slunný vrch 333, 692 01 Pavlov, Czech Republic
Principal architect
Marek Jan Štěpán
Design team
Jan Vodička, Marin Kopecký, Dalibor Klusáček, Jan Martínek, Alena Dvořáčková
Construction
Bystroň Group [Pavel Konečný]
Material
Reinforced concrete cast in frame formwork – load-bearing pillars with thermal breaks. Glued spruce wood KVH, BSH – roof. Larch wood – facade, doors. Expanded metal – shelter facade, sliding door. Stainless steel – wine tanks.
The client's wish was to create a home that would provide a feeling of airiness and spaciousness and at the same time, they desired the possibility to separate the daily activities so the members of the household will not disturb each other.
Architecture firm
Formafatal
Location
Prague, Czech Republic
Principal architect
Katarína Varsová
Environmental & MEP engineering
Material
Massif oak – dining table. Concrete – ceiling. Black Terazzo – sills. Oak parquet – floor. Ceramics – walls of bathrooms. Metal – frames, pipes for cables, handrails
Typology
Residential › Apartment
Four individual lookouts on the top of the mountain Stráž above Rokytnice nad Jizerou inspired by the characters from the town's coat of arms. The Miner, the Fox, the Sheep, and the Bear provide a view not only of the surrounding landscape, but also from one to another. They are a reference to the past, when smoke signals were sent from the local h...
Project name
The Guard Patrol
Architecture firm
Mjölk architekti
Location
Rokytnice nad Jizerou, Czech Republic
Collaborators
Architecture: Pavlína Müllerová; General contractor: Strix; Statics: Recoc
Built area
Built-up Area 17 m² The Fox 14 m²; The Bear 9 m²; The Sheep 10 m²; The Miner
Client
The Municipality of Rokytnice nad Jizerou
For the new Fragment Apartments we have come up with a unique and visually strong architecture, which is responsive to the context, both past and future. In addition to formal and functional aspects, a natural connection to the surrounding public space is what extends the building out, makes it more accessible and completes it visually and function...
Project name
Fragment Apartments
Architecture firm
QARTA Architektura
Location
Karlín, Prague, Czech Republic
Principal architect
David Wittassek, Jiří Řezák
Design team
Tomáš Němec, Lukáš Němeček, Michaela Fričová
Built area
Built-up Area 4 500 m² Gross Floor Area 18 050 m² Usable Floor Area 15 200 m² apartments 2 600 m² shops
Collaborators
David Černý, sculpture
Material
Concrete, Wood, Glass, Steel
Status
Under Construction
Typology
Residential › Apartments
We approached the reconstruction of the 130-year-old cottage in Jizera Mountains as a preparation. We searched for different qualities, materials and places in the old building, we made everything accessible and visible. Behind the cottage, where the annex used to be, we added a glass mass that extends the living space of the lower floor. The contr...
Project name
The Glass Cabin
Architecture firm
Mjölk architekti
Location
Polubný, Kořenov, Liberecký kraj, Czech Republic
Collaborators
Aron house; Interior supplier: Sollus nábytek.
Built area
Built-up Area: 189 m², Gross Floor Area 239 m², Usable Floor Area 121 m²
Material
Brick, concrete, glass, wood, stone
Typology
Residential › House

