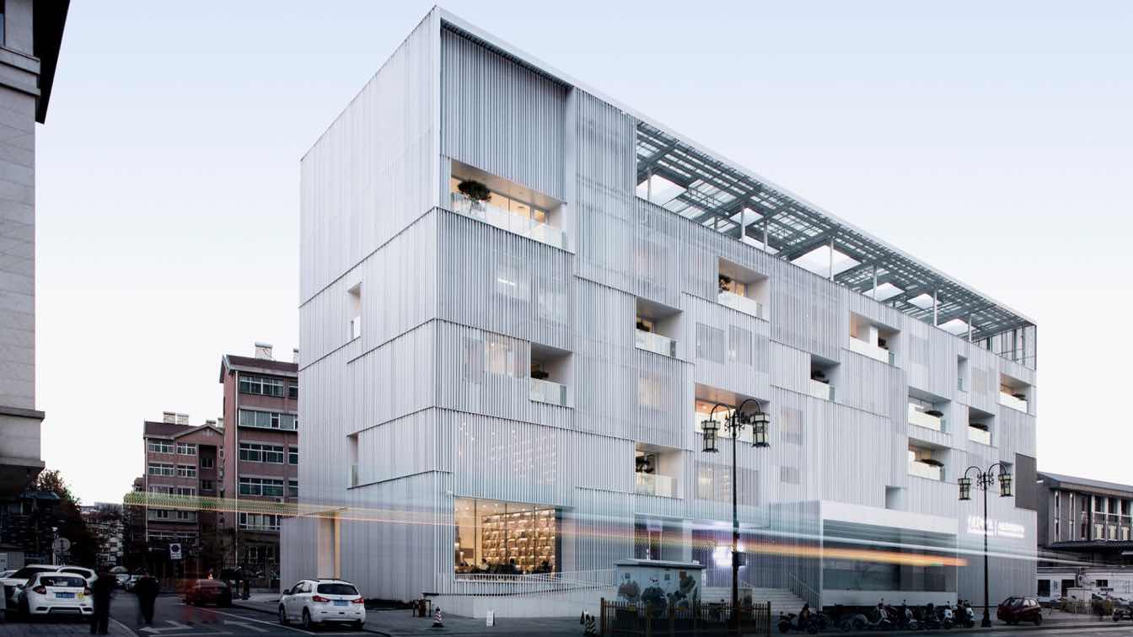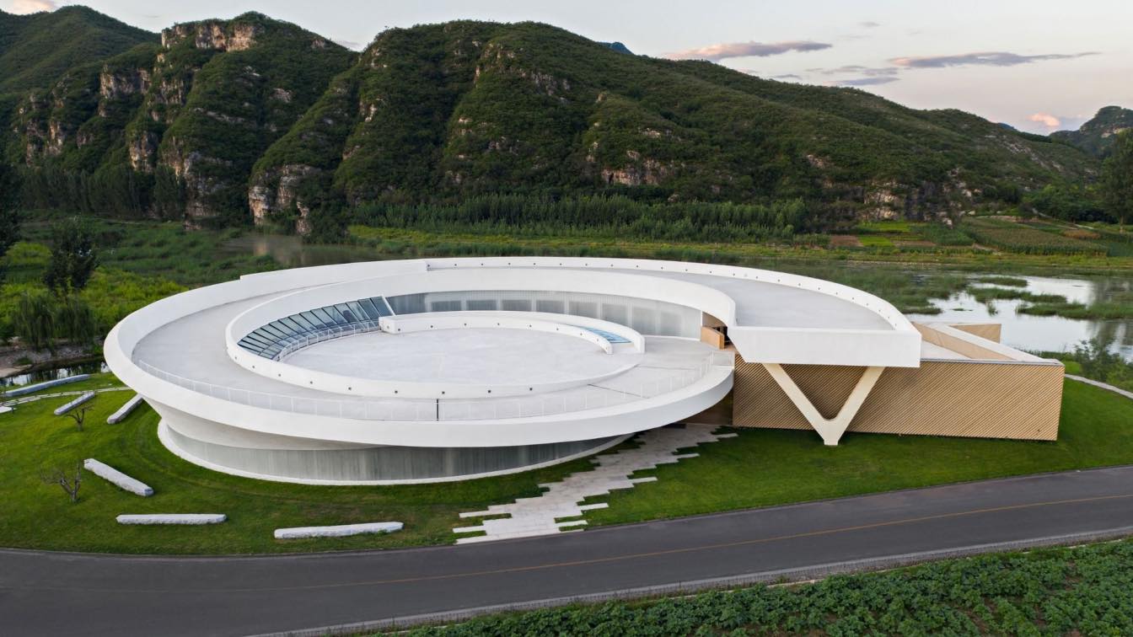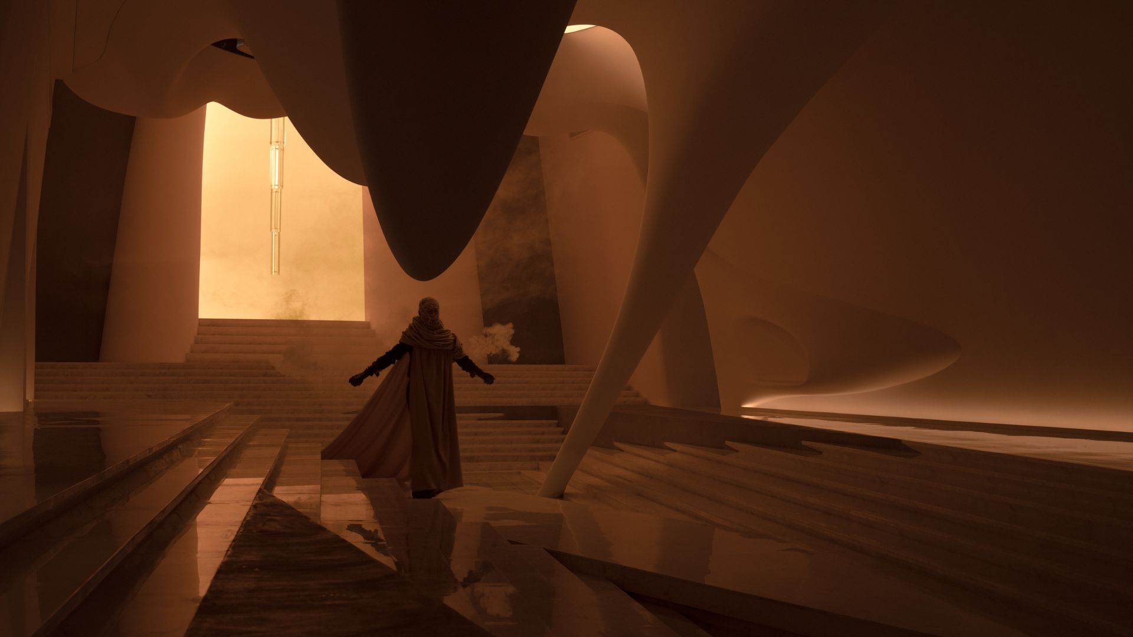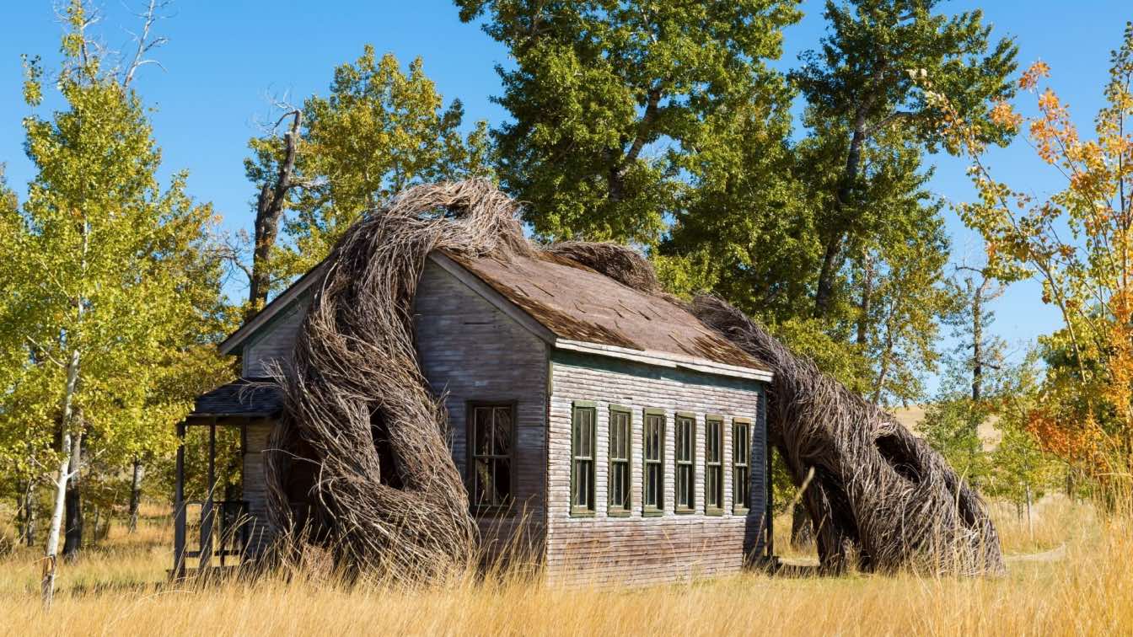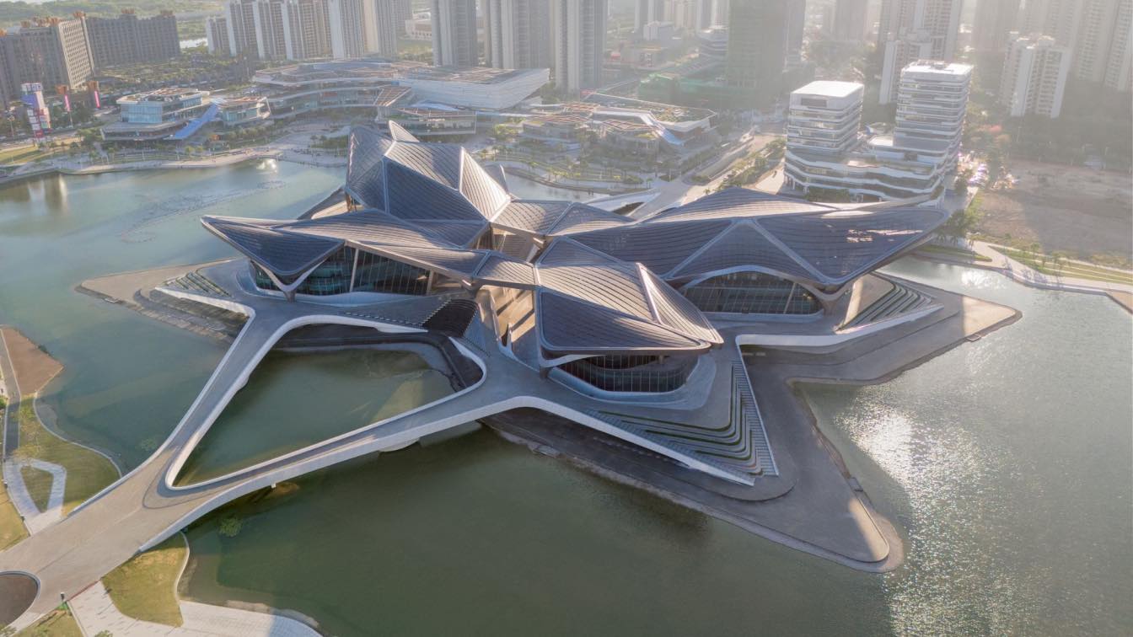TAOA: It's a building renovation project. In an old traditional neighborhood, the base is located on the south shore of Jinan DaMing Lake. The building has been transformed from offices and a hotel into an artistic and cultural complex, opening up to the city with a simple and distinctive personality, reuniting the natural landscape of lake and the lakeside historical and cultural district, activating and bringing new vitality to this historic city.
With a more open attitude, the client hopes that the building will become a gathering place for urban culture and art, bring new experiences to this gray-based old town, and lead new cultural life in Jinan. For this, design starts from the original basic condition of the building. The building is the reinforced concrete frame structure, and the floor slab adopted a prestressing system. Low floor heights and the lack of connection among floors shackle the openness and freedom that art spaces should have. From the inside out, we reorganized the building's function, creating the freedom and proper variation of the interior space, thus affecting the facade and connecting with the open view of DaMing Lake.
We separate some relatively independent and closed functions to form multiple independent "boxes", which are freely stacked, staggered and squeezed within the framework of the six-storey space, blanking the homogeneous structural columns, and breaking the horizontal limitation of the floors. The blank-leaving among the "boxes" become open functions, creating a column-free public space that crosses the floor, flows freely and grows vertically where the upper and lower floors connect. The corridor of horizontal traffic function is also integrated into the public space and interconnected. The original structural frame and floor panels were visually liberated.

The changes in the core are reflected in the façade and shape of the building. The open public space vacated by the "boxes" maximizes the scenery of DaMing Lake on the north side and the sunlight on the south side into the interior, and the squeeze of the "boxes" creates a more permeable interior space of the building, from the inside out, strengthening the sense of transparency of the landscape at the external opening.
The definition of the functional attributes of building is not a very clear distinction, and human use cannot be simply regulated. Not limited by the original floor height, we use the location of the floor slab that has been demolished and modified in the creation of internal space to open up the connection among floors and establish a new space height of the public part, and also reduces the secondary damage caused by the original structure.
The building combines art galleries, theaters, art bookstores, cultural and creative space and art education into complex with different attributes and atmospheres, and related commercial behaviors rely on these open places. Art and commerce are blended together without clear physical boundaries. Art galleries, art bookstores, and cultural and creative space run through multiple floors through public staircases at the openings of the floors, allowing for maximum sharing of art spaces.

We add a fully open transportation system in the cross-level public space and retains the convenience of vertical elevators. The spiral staircase extends vertically like a sculpture, connecting the platforms of different heights. Open traffic constantly shifts positions in the space, traversing different functions in roaming, increasing the sense of experience of the building and connecting the floors to the ground.
To make these stacked "boxes" a whole, we wrapped the surface of the building with aluminum sheets. Echoing the interior space, punched aluminum plates with different permeability produce the transparency required, so that the wrapped "boxes" space can be perceived by pedestrians walking on the street. The aluminum plates are folded out of the corrugated shape, so that it can generate enough stress on itself without creating excess structure. The punched aluminum panels as windows of independent space, and together with the blank-leaving among the "boxes", are superimposed on the facade, forming staggered layer imprints of different sizes. At the same time, the public part has become more open.
At night, interior lighting shines through surface holes and openings, rendering the entire building warm. Due to the staggering and continuity, the internal become both independent and mixed, forming a three-dimensional, abundant, open and free art life experience center. The original equipment is moved and the roof is transformed into a covered semi-outdoor dining event venue, which offers panoramic views of DaMing Lake and the beautiful scenery of Jinan's historic city.
(Note: For special reasons, the internal vertical space and open spiral staircase in the design It will be implemented in subsequent construction, and the structural reinforcement and condition reservation have been completed now.)











































