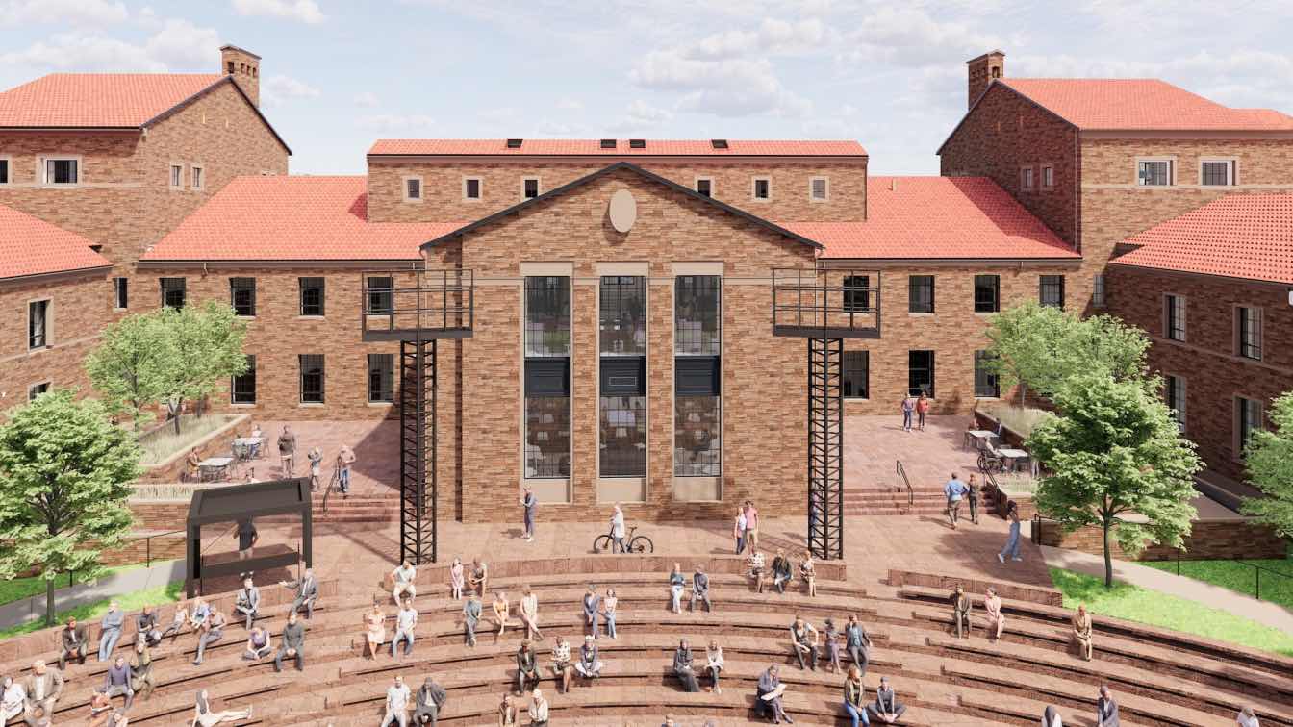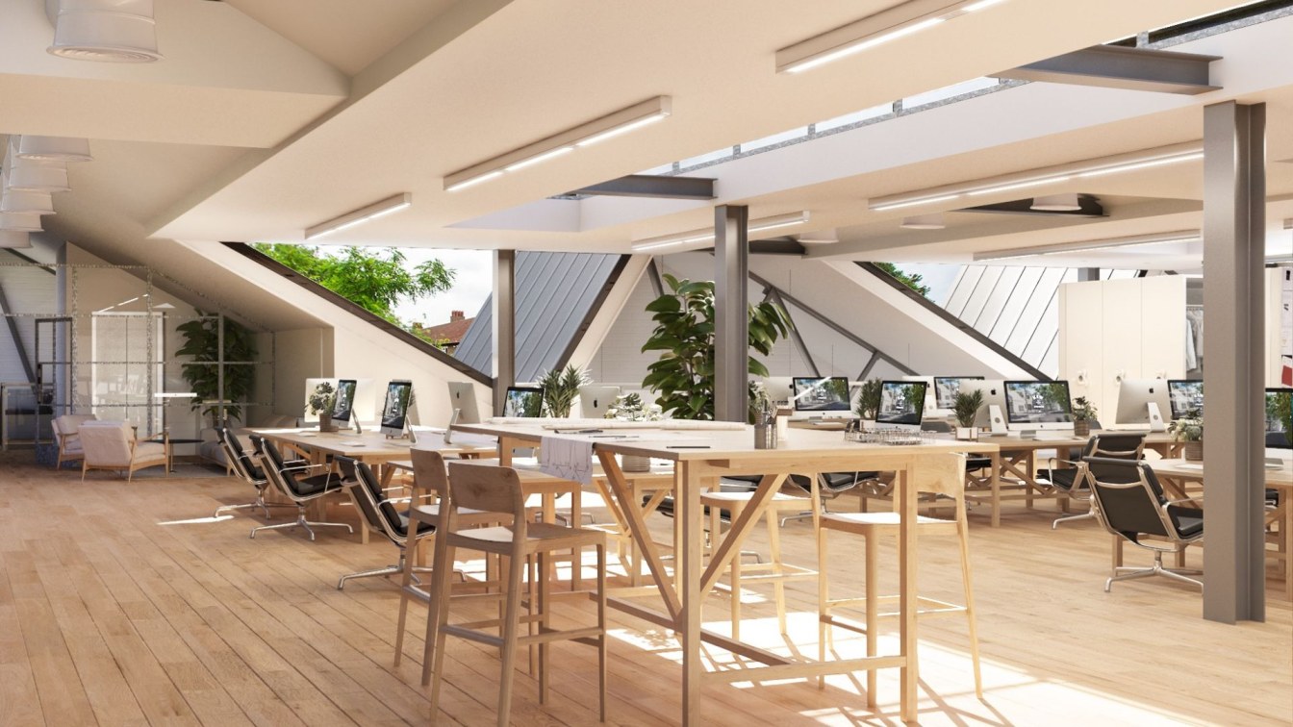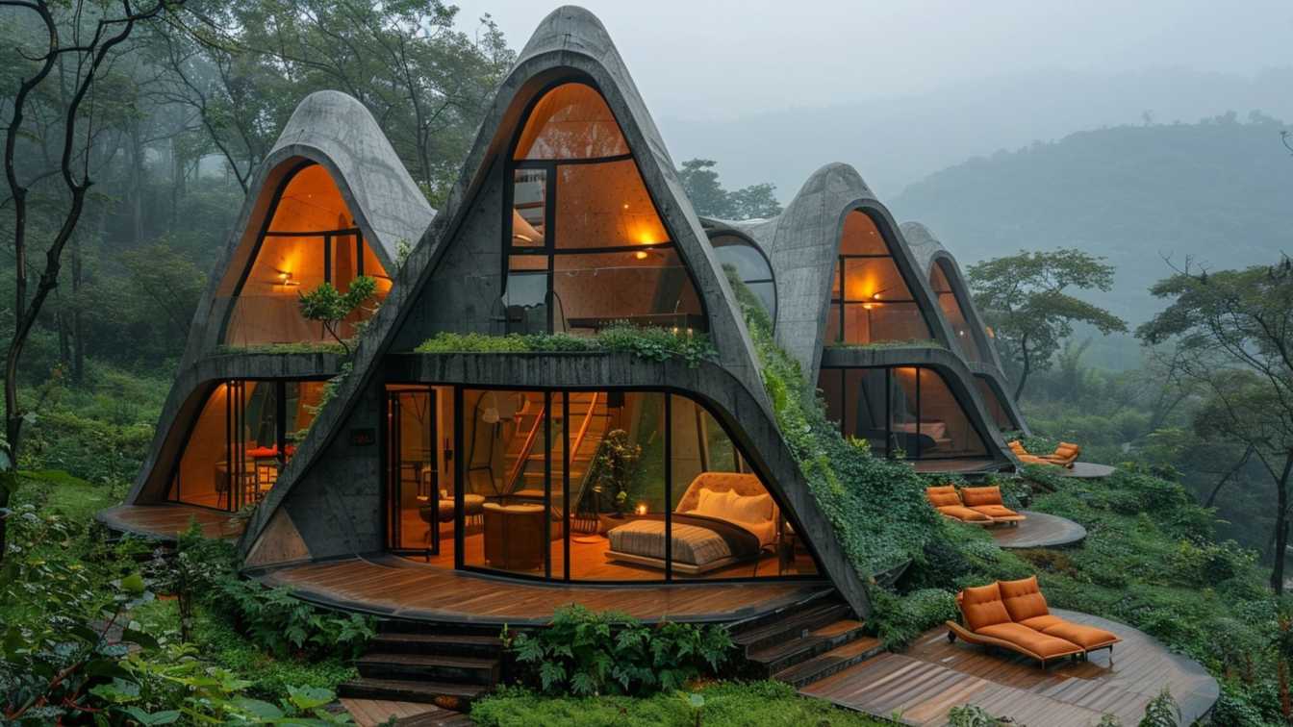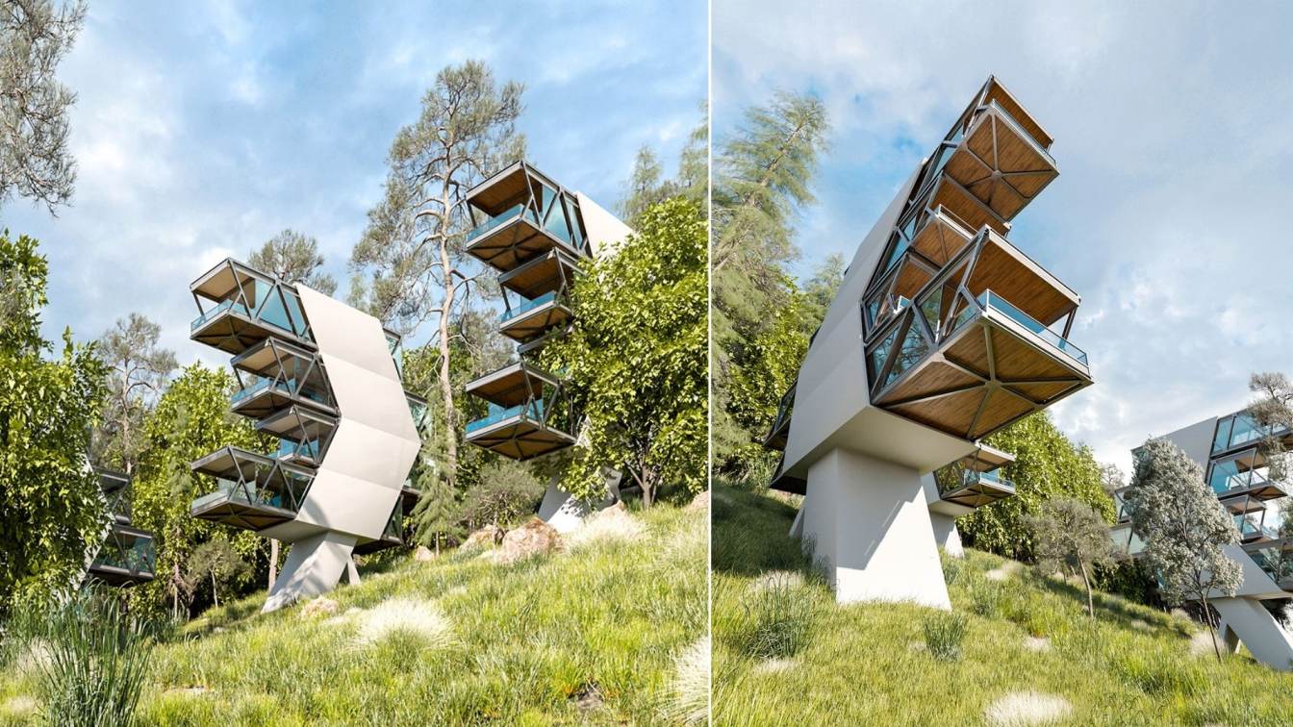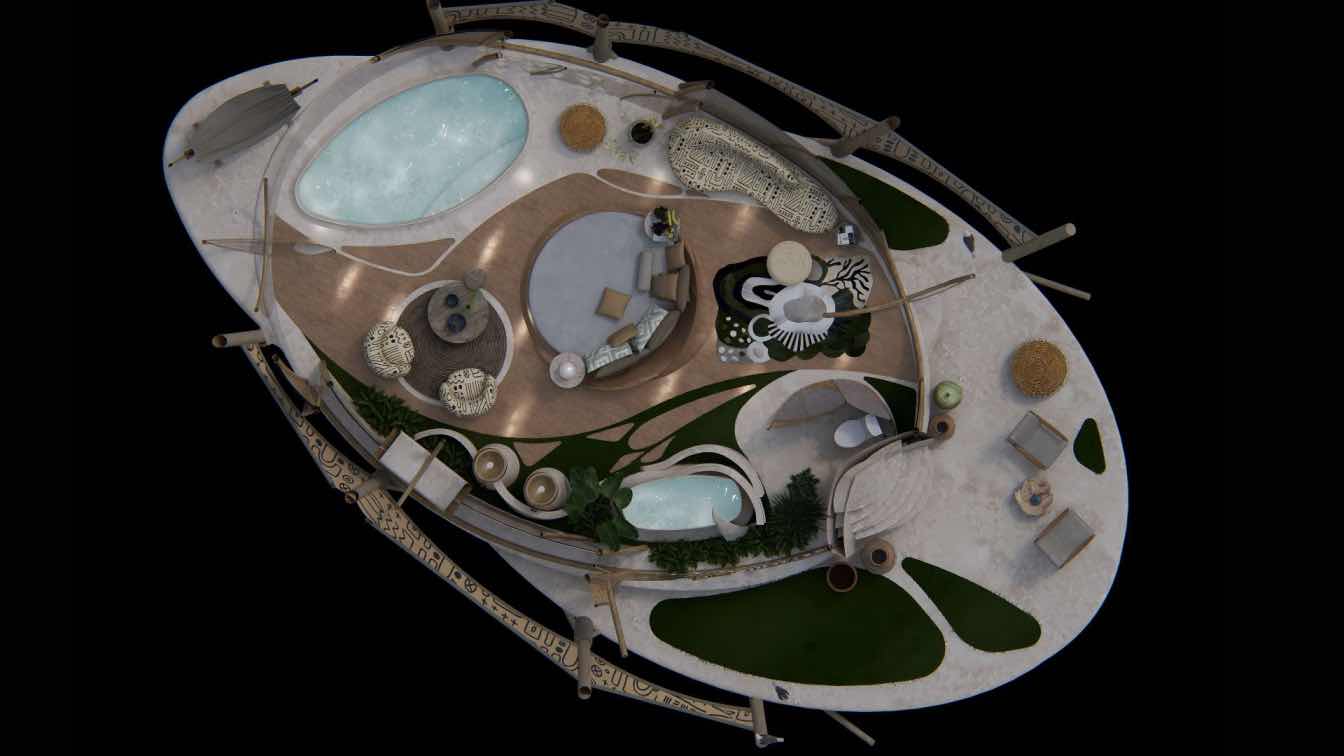Hacker Architects: The Hellems Arts and Sciences Building and Mary Rippon Theatre Capital Renewal Project is a complete modernization of a historic Charles Klauder building (built in 1922 & 1938) located within the Norlin Quadrangle National Historic District of the University of Colorado Boulder’s campus. The project presents opportunities and benefits to the CU Boulder community, with fifty percent of the entering undergraduate class and eighty percent of the post-graduate recipients taking at least one course in Hellems. The primary goal of the 102,000-square-foot project is to create a student-focused facility that is welcoming and inclusive and supports the flexibility of multi-department uses.
For a century, the Hellems Arts and Sciences Building has been a touchstone of the student experience on the CU Boulder campus. Balancing its historic charm while adapting to the needs of today’s students first was at the forefront of the design team’s design approach in transforming the building into a hub for academic success.
Taking insights gathered through extensive student engagement, the design team identified spatial qualities that will support the academic experience. Students requested a mix of social and quiet study spaces that prioritized their well-being and that of the planet. In response, the design team optimized the existing footprint by locating student space at the heart of the building – connected to natural light and exterior views – to enhance Hellems’ assets.
The design strips away layers of walls and elements introduced through prior remodels to reveal the essential traits of the building. By peeling back these layers, the design team opened the interior to daylight and the surrounding landscape, connecting the main entry with the Mary Rippon Theatre in the courtyard through a central node of student activity. Two new porches adjacent the Node create outdoor student space during the school year and enhance the experience of Colorado Shakespeare Festival theatergoers in the summer. The theatre will also undergo infrastructural and accessibility improvements.

To improve navigation and showcase resources, the design team removed a portion of the floor plate between Level 01 and 02 to visually connect the spaces and created an aperture from Level 02 to 03. This energized the central node and connected it with a language learning lab and workspace for graduate students.
The design team restructured the east wing of the building to expand and adapt classrooms for new pedagogies that are open, flexible, and equipped for both lecture and team-based learning. The expanded bay shifted from a corridor lined with classrooms and faculty offices to one that is daylit and offers cozy niches where students can collaborate or study. Faculty offices were consolidated to the west wing, where a more efficient layout yielded collaboration space for both faculty and students.
The iconic character of the campus now extends to the interior to instill a broader connection with both the university and the region. The existing building exterior was preserved apart from window replacements and accessibility improvements at entries. Exposed concrete structure, restored terrazzo, stone, and wood floors serve a palette inspired by native vegetation that was both healthy and durable. Craft unites these elements and conveys care and belonging to students. The project is on track to achieve LEED Gold Certification and a 67% reduction in energy consumption through system improvements and envelope upgrades.
The estimated project completion is summer 2025.
















