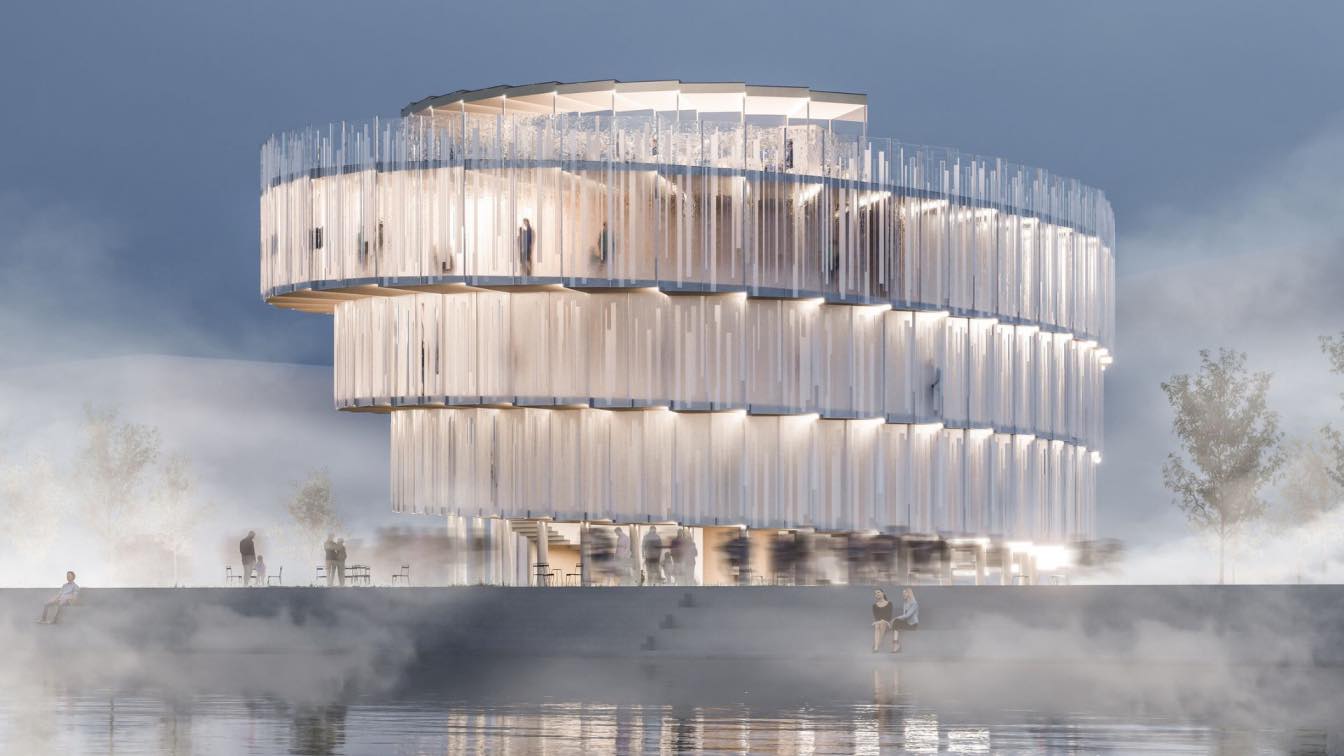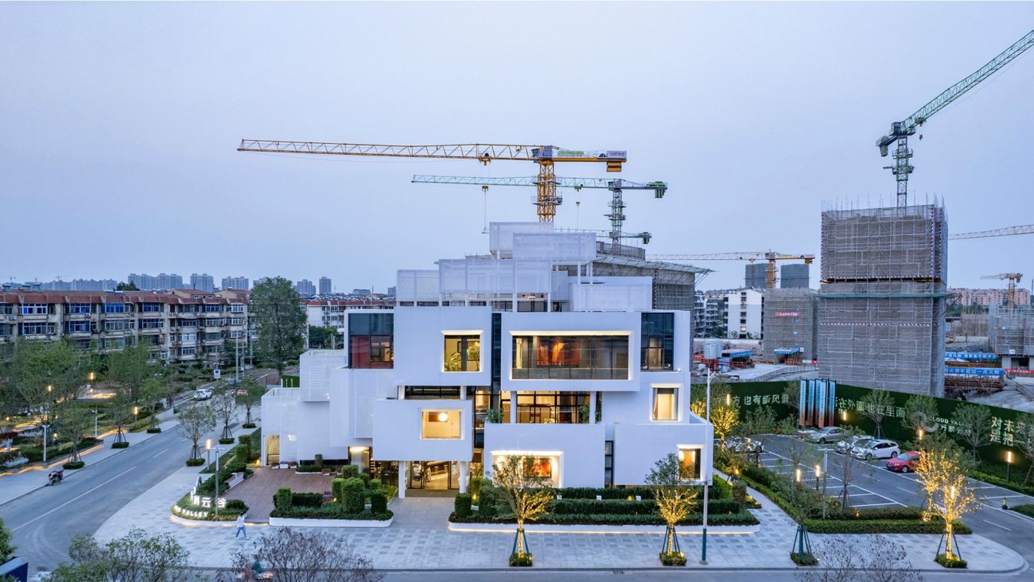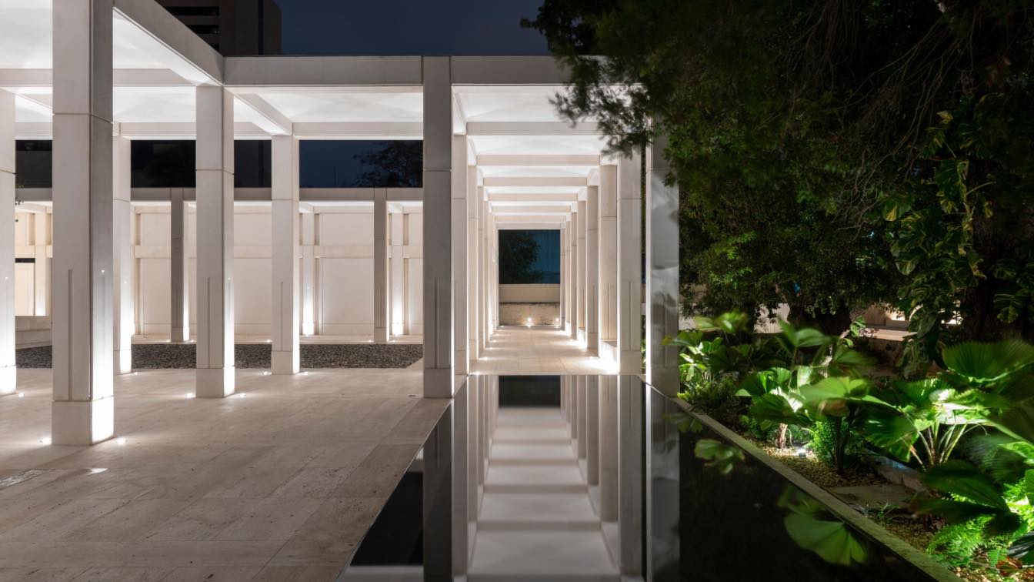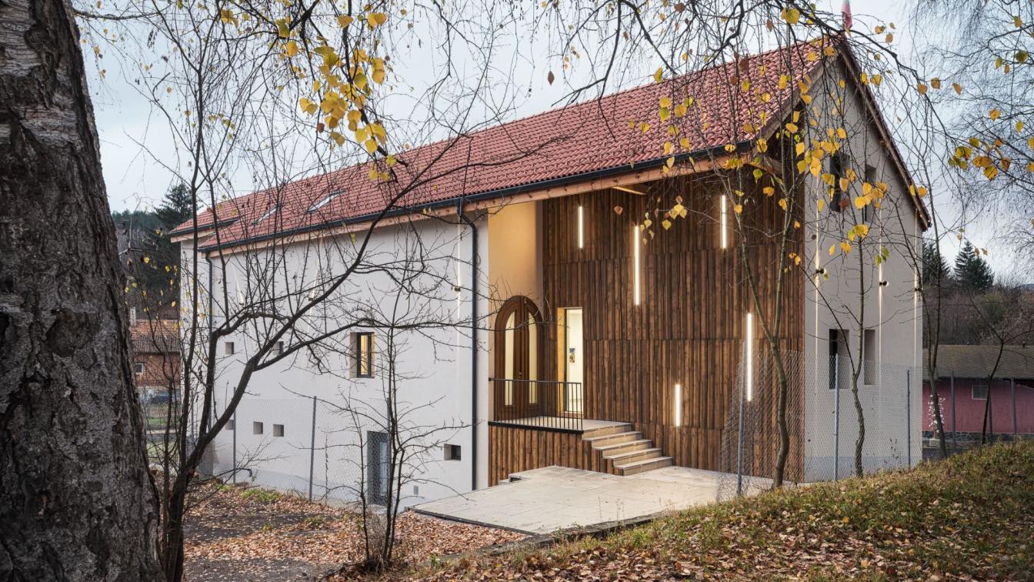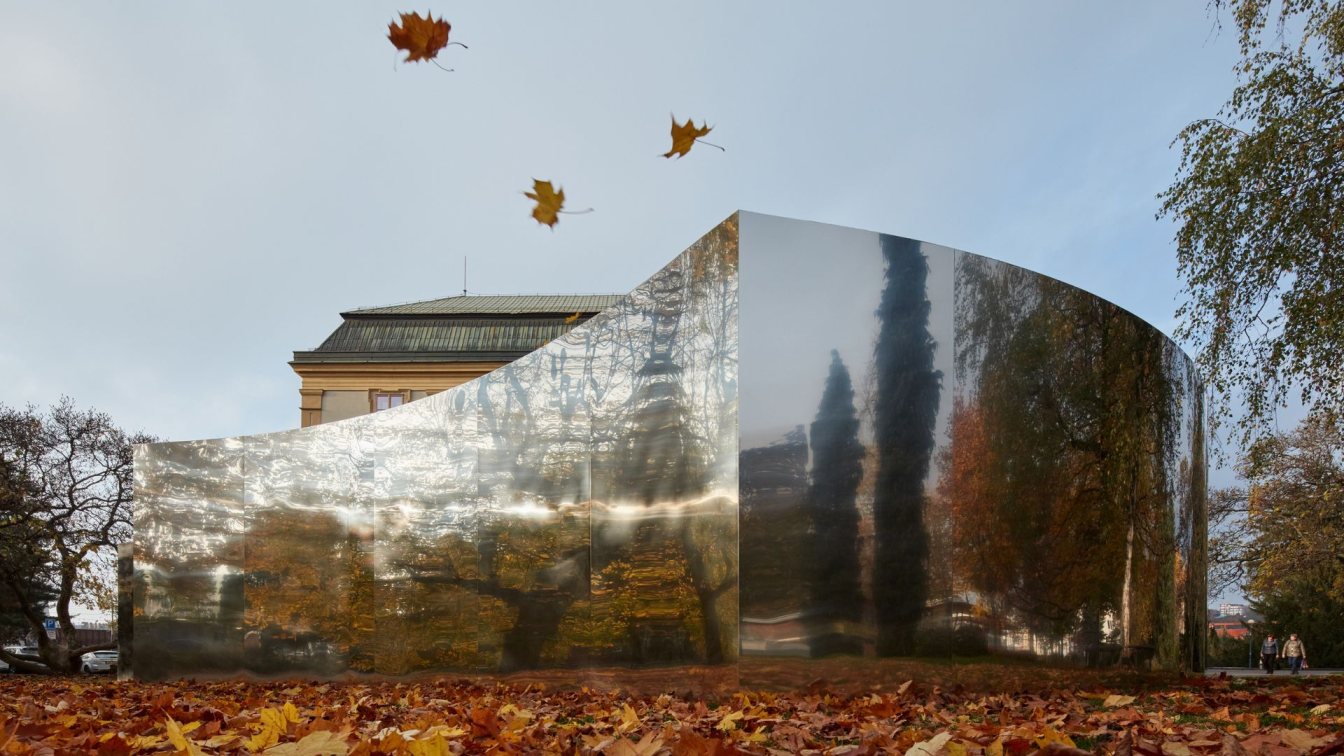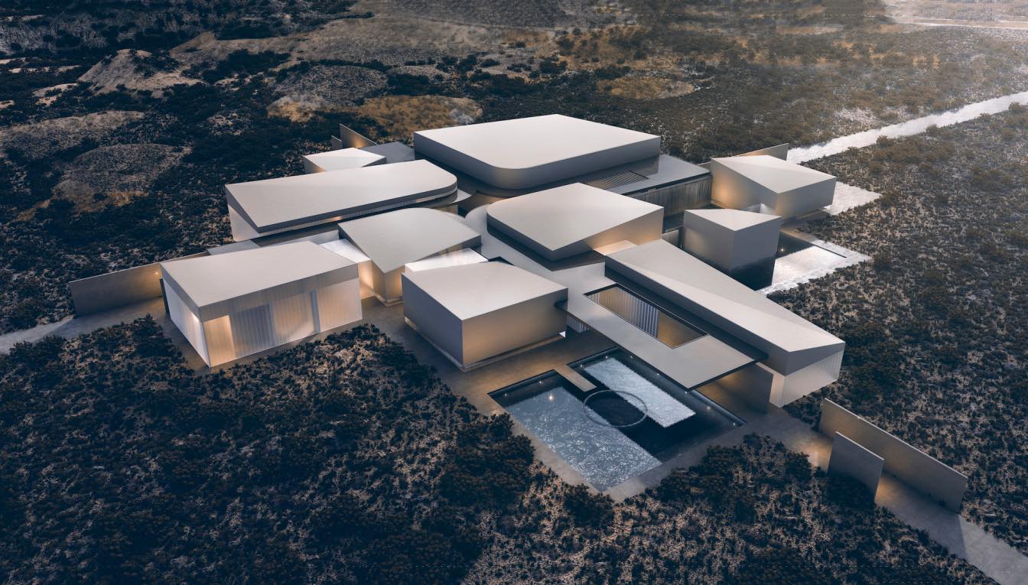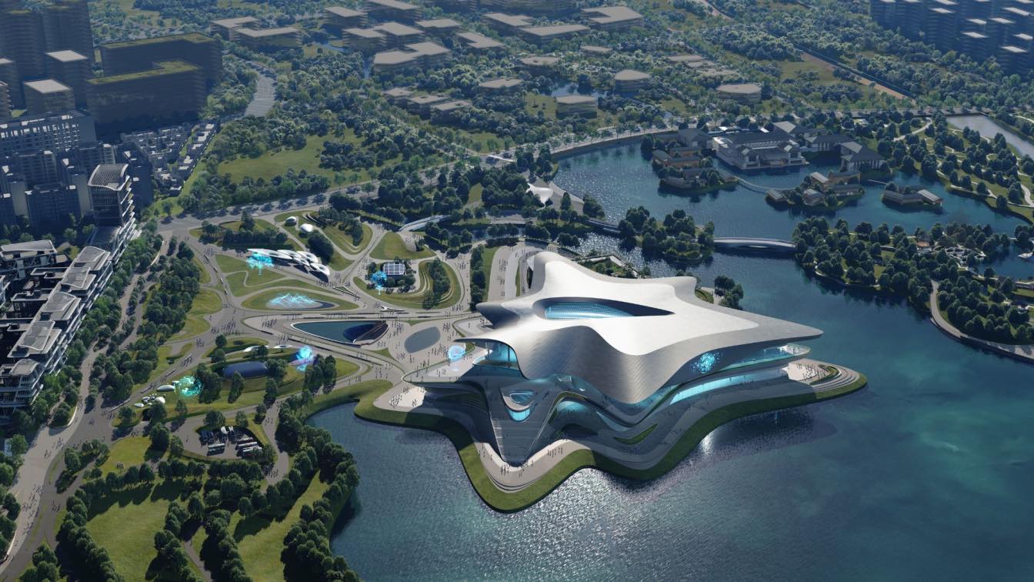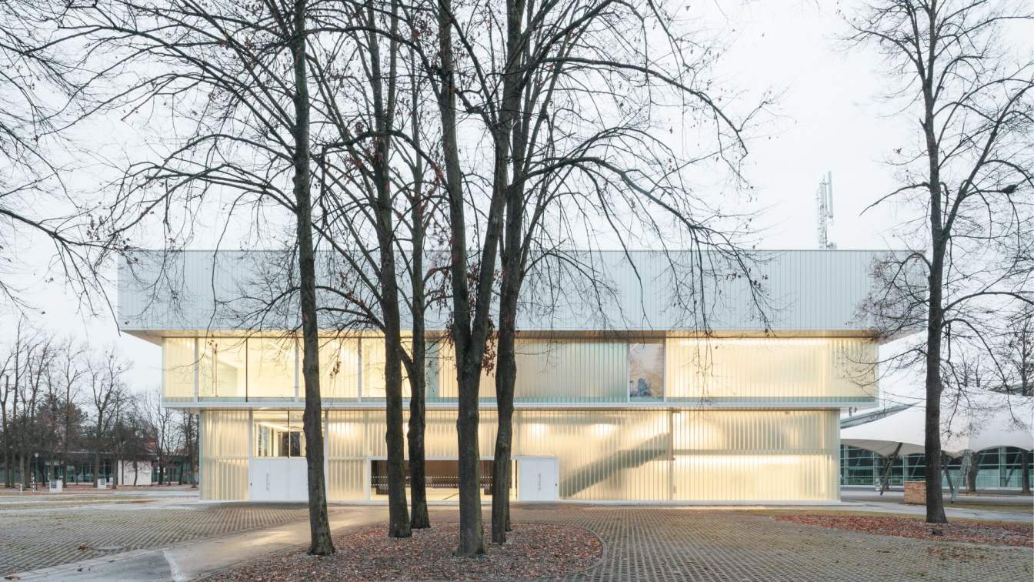The winning proposal of the Czech pavilion for the World Expo 2025 in Osaka. The architecture of the Czech pavilion for the World Expo 2025 in Osaka, Japan, is a sophisticated instrument for achieving a higher form of viability. The dynamic spiral movement upwards is an allegory of the ideal life path.
Project name
Sculpting Vitality
Architecture firm
Apropos Architects
Design team
Michal Gabaš, Tomáš Beránek, Nikoleta Slováková, Tereza Šváchová
Completion year
estimated completion 1Q 2025
Collaborators
Apropos Architects: Kryštof Jireš, Rudolf Nikerle. Visual communication and exposition concept: Lunchmeat Studio [Petr Fašianok, Jan Kistanov, Jiří Kubalík, Dominik Miklušák].
Client
Ministry of Foreign Affairs of the Czech Republic (MFA CR) Office of the General Commissioner of EXPO
Typology
Cultural Architecture › Pavilion
A Living Theatre Mount, the demonstration area of Vanke Cloud Valley project designed by Wutopia Lab for Xuzhou Vanke, will be completed, and opened by New Year's Day 2022.
Project name
Vanke Cloud Valley Project Display Area
Architecture firm
Wutopia Lab
Location
Software Park Road, Quanshan District, Xuzhou City, Jiangsu Province
Principal architect
Yu Ting
Design team
Xu Yunfang, Lin Jianming (intern)
Collaborators
Development: Xuzhou Vanke Enterprise Co., Ltd . Client's; Client's Design Team: Sun Chunsheng, Li Xin, Gao Yanrui, Tong Jinghai, Zhu Na, Xu Xiaojian, Zhu Yi; Project Administration: Huang He; Project Architect: Xia Yanming
Completion year
December, 2021
Structural engineer
Miu Binhai
Lighting
Lighting design: bpi; Lighting Consultant: Chloe Zhang, Wei shiyu
Material
aluminum composite panel, perforated aluminum panel, etc.
Construction
Construction Drawing: Jiangsu Jiuding Jiahe Engineering Design & Consulting Co., Ltd. Construction Design Team: Cao Zhenguo, Lu Yang, Zhang Xuran, Song Fang, Zhang Lu
Typology
Cultural > Exhibition Hall
This project is part of the original premises and property of the “Quinta Montes Molina” located in Merida, Yucatan. The house was built in 1906 and became an architectural icon and emblem of the Paseo Montejo, the most notorious avenue on the city in which most of the early century houses were built during the sisal boom.
Project name
QMM Cultural Center (Centro Cultural Quinta Montes Molina)
Architecture firm
Materia
Location
Merida, Yucatan, Mexico
Photography
Jaime Navarro
Principal architect
Gustavo Carmona
Design team
Karla Uribe, Gustavo Xoxotla, Luis Felipe Márquez, Mathías Henry, Raybel Cueva, Yaatzil Ceballos, Sandra Ciro, Teresa Berumen, Edgar Dzul, Magaly Morales, Miguel Ramírez, María Castelazo
Collaborators
Prefabricated Concrete: Predecon. PM: Yamil Barbosa
Structural engineer
Enrique Escalante + Cristian González
Landscape
Gustavo Carmona + Molino Lab + Jarde
Material
Concrete, Steel, Stone
Client
Quinta Montes Molina
Typology
Cultural Architecture › Cultural Center
Bulgarian studio Vision consulting has been working on Art Centre Vihrony’s transformation during the challenging time frame of 2020 - 2022. The former canteen occupies a central site of Dolno Kamartsi village adjacent to the primary school. Due to decrease of population density and young people migration to big cities, the building has been abando...
Project name
Art Centre Vihrony
Architecture firm
Vision Consulting
Location
Dolno Kamartzi, Bulgaria
Photography
Assen Emilov Photography
Principal architect
Eva Popnedeleva
Collaborators
Vihrony Popnedelev
Interior design
Vision Consulting
Structural engineer
Borislav Aleksandrov
Supervision
Borislav Aleksandrov
Visualization
Eva Popnedeleva
Tools used
AutoCAD, SketchUp, Lumion, Adobe Photoshop
Material
BAUX, Rothoblaas Bulgaria, Knauf, Reclaimed timber, Bespoke ceramic tiles
Client
Art Centre Vihrony
Typology
Cultural › Art Center, Gallery
The Exhibition The Mirrors of Zlín was created for the occasion of 700 years of history of the city of Zlín, which manifested as a series of multimedia installations in the chateau park. The first out of the three installations works with the distinctive perspective of writer Pavel Kosatík on the evolution of the city and its urroundings, which we...
Project name
Mirrors of Zlín
Architecture firm
Loom on the Moon
Location
Sad Svobody, Soudní 1, 760 01 Zlín, Czech Republic
Principal architect
Lenka Hejlová, Martin Hejl, Jan Nálepa
Design team
Natália Kaňová, Milan Martinec, Long Phi Trieu, Petr Janák, Vojtěch Šálek, Petr Prouza, Pavel Kosatík, Kateřina Šípková, Alexey Klyuykov, Michal Rataj, Matouš Hejl
Collaborators
Production: byPINK. Graphics: superlative.works.
Client
Statutory City of Zlín
Typology
Cultural › Outdoor Exhibition
Immersive theater noir in Buenos Aires, Argentina, is a closed type institution for wealthy people, therefore privacy must be respected. The building is designed as a labyrinthine structure, which plays a key role so that neither the guests nor the staff members meet.
Project name
Multifunctional Cultural Center in Buenos Aires, Argentina
Architecture firm
Kerimov Architects
Location
Buenos Aires, Argentina
Tools used
Autodesk 3ds Max, Corona Renderer, Adobe Photoshop
Principal architect
Shamsudin Kerimov
Visualization
Kerimov Architects
Typology
Cultural › Multifunctional Cultural Center
Currently under construction, the Chengdu Science Fiction Museum will be the main venue of the 81st annual World Science Fiction Convention (Worldcon) and Hugo Awards later this year.
Project name
Chengdu Science Fiction Museum
Architecture firm
Zaha Hadid Architects (ZHA)
Principal architect
Patrik Schumacher
Design team
ZHA Project Team: Andrei Cojocaru, Berkin Islam, Chu Zhou, Hao Wen, Jillian Nishi, Lianyuan Ye, Meng Zhao, Shang Li, Stefan Manousof, Sven Torres, Yang Liu, Yuling Ma, Xiaoying Li. ZHA Competition Team: Andrei Cojocaru, Enoch Kolo, Jillian Nishi, Juan Montiel, Lianyuan Ye, Meng Zhao, Nan Jiang, Nastasja Mitrovic, Stefan Manousof, Yanran Lu, Yimeng Zhao, Yuling Ma. ZHA Competition Sustainability Team: Aleksander Mastalski, Carlos Bausa Martinez
Collaborators
ZHA Competition Project Directors: Satoshi Ohashi, Paulo Flores. ZHA Competition Associate: Yang Jingwen. ZHA Competition Project Architects: Juan Liu, Magda Smolinska.
Client
Chengdu Science and Innovation City Investment and Development Co.
Typology
Cultural › Museum
The reconstruction of Pavilion Z restores its original beauty and simplicity, and the A8000 studio undertook the reconstruction confidently but with respect for history. The pavilion is characterised not only by its design, but also by its multifunctionality, which allows the investor to use the space efficiently throughout the year.
Location
Husova tř. 523, 370 05 České Budějovice, Czech Republic
Photography
Ondřej Bouška
Principal architect
Martin Krupauer, Pavel Kvintus, Daniel Jeniště, Petr Hornát
Design team
Anežka Vonášková, Jaroslav Kedaj [architecture]. Zdeněk Fux, Milan Oktabec, Ladislav Krlín [architectural and building solutions]
Collaborators
Construction contractor: OHL ŽS; Technical contractor: ŠTROB & SPOL; Statics: STATIKON Solutions
Built area
Built-up Area 2400 m² Usable Floor Area 3200 m²
Material
Concrete, Glass, Steel
Client
Exhibition Centre České Budějovice
Typology
Cultural > Pavilion

