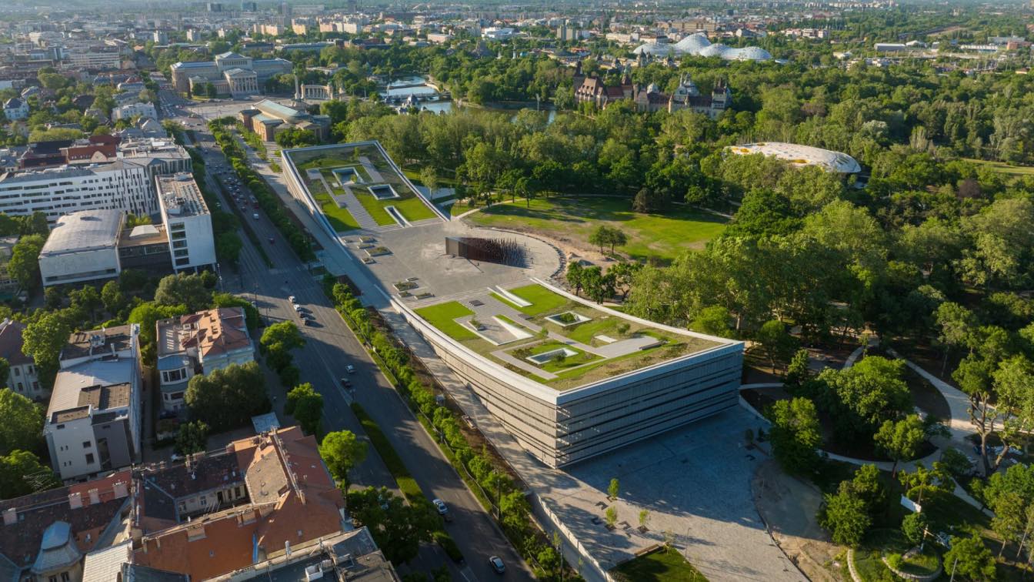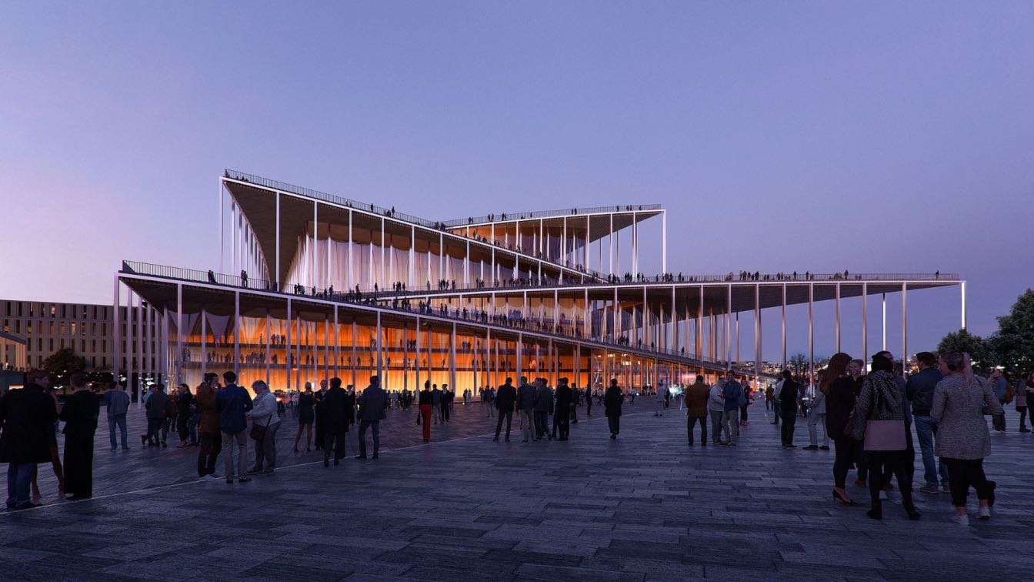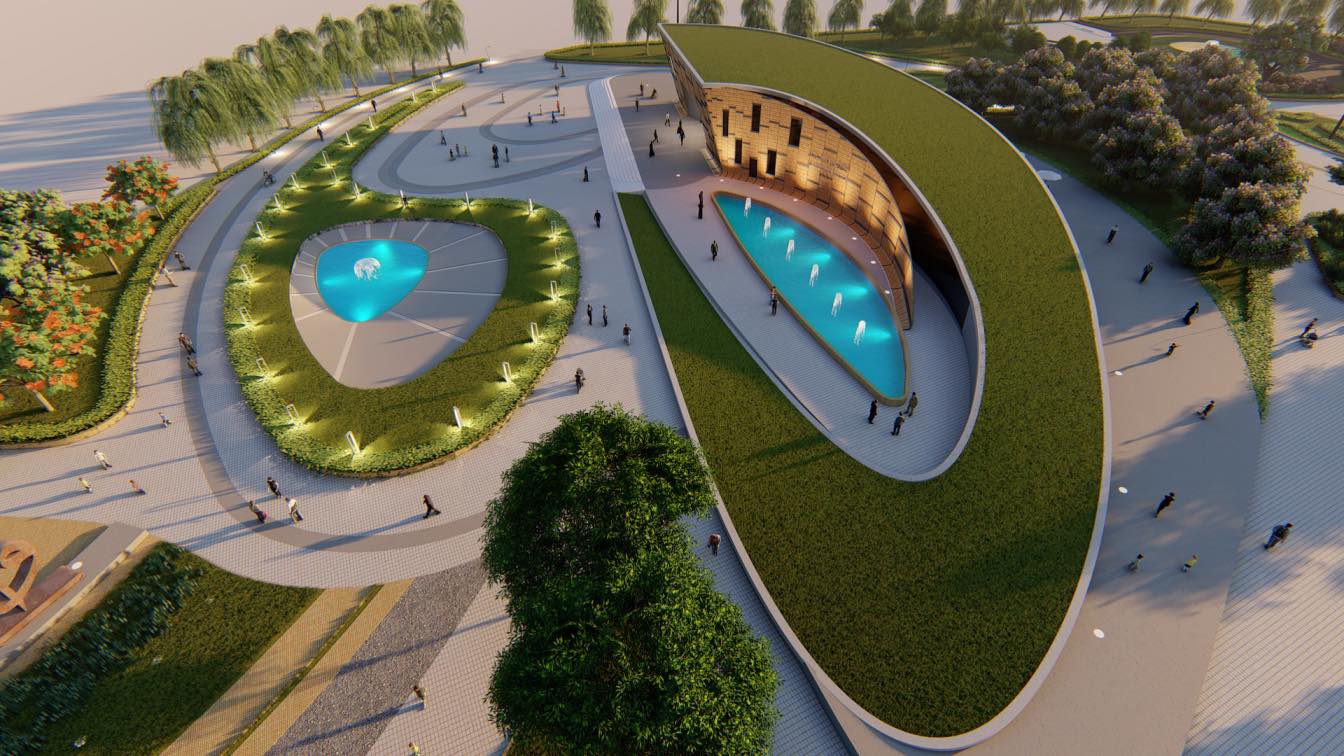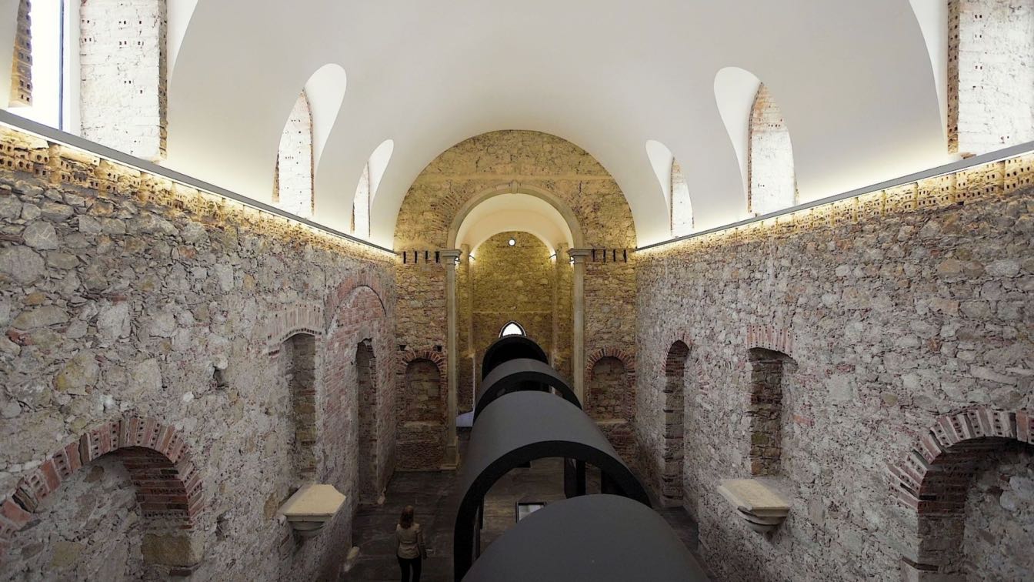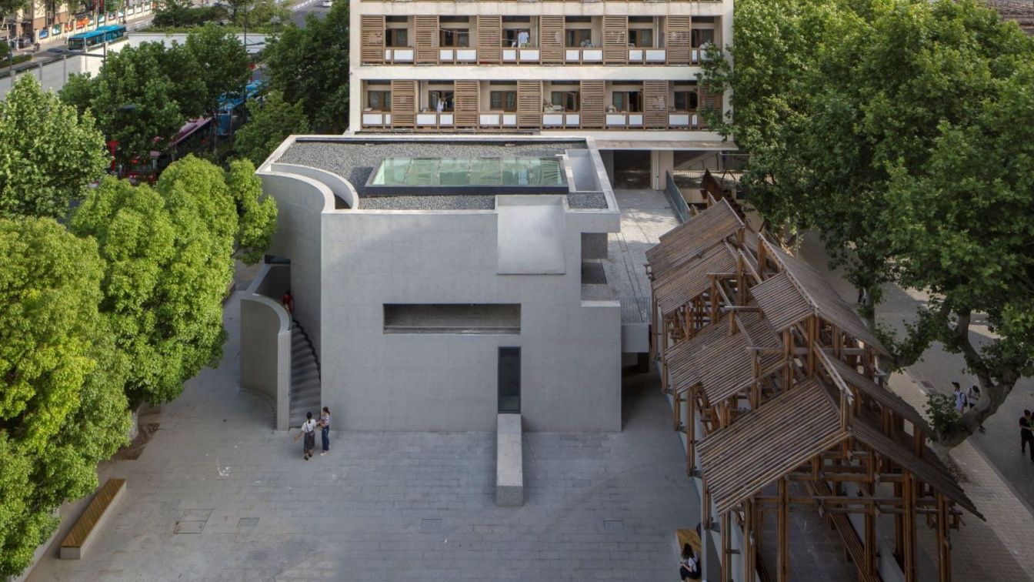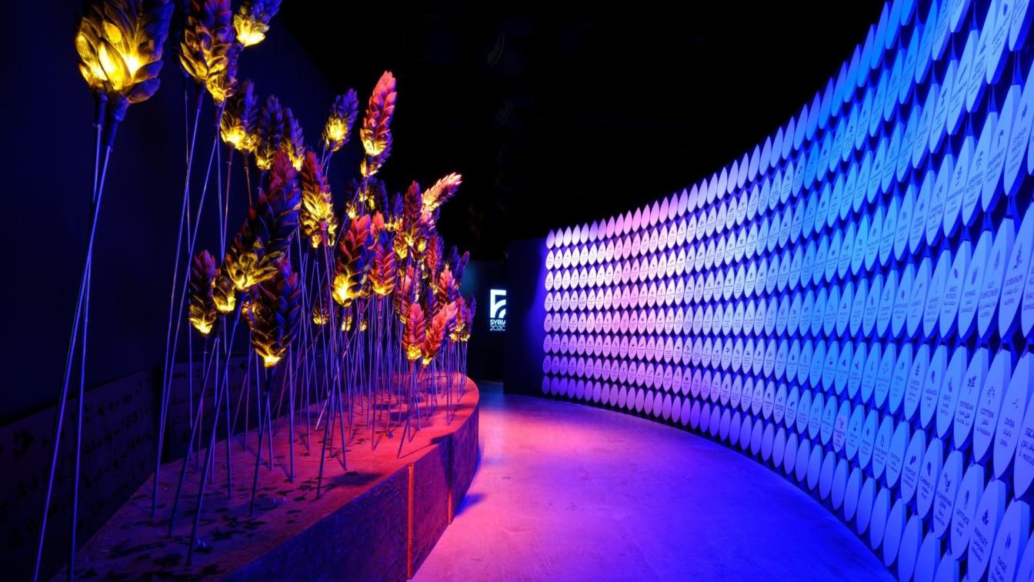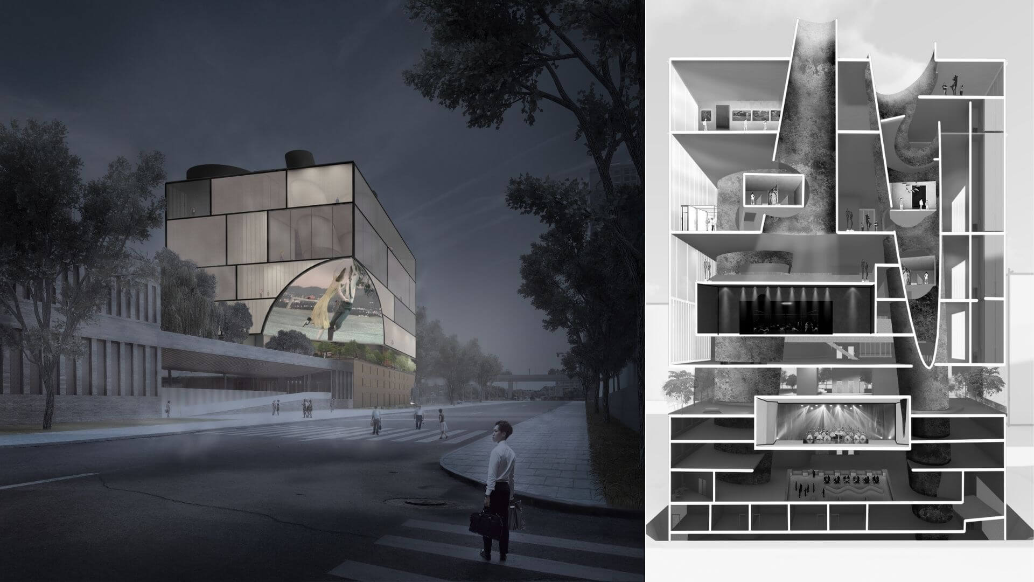The new building of the Museum of Ethnography in the Budapest City Park (Városliget) was opened (23/05/2022). The multiple award-winnig new museum building – which is part of Europe’s largest urban-cultural development called Liget Budapest Project - designed by FERENCZ, Marcel; Napur Architect - has dynamic yet simple lines simultaneously harmonis...
Project name
New Museum of Ethnography
Architecture firm
NAPUR Architect Ltd.
Location
Városliget, Budapest, Hungary
Principal architect
Marcel Ferencz
Design team
György Détári, Filó Gergely, Holyba Pál, Nyul Dávid, Grócz Csaba, Mészáros Mónika
Interior design
Czakó Építész Ltd.
Landscape
Garten Studio Ltd.
Structural engineer
EXON 2000 Ltd., HVarC Ltd. Lucz Attila
Contractor
ZÁÉV Építőipari Zrt. and Magyar Építő Zrt.
Typology
Cultural Architecture › Museum
Prague has announced the winner of the international architectural competition for the design of the Vltava Philharmonic Hall, which is the team of the Danish studio Bjarke Ingels Group (BIG), led by Bjarke Ingels and Brian Yang.
Project name
Vltava Philharmonic Hall
Architecture firm
Bjarke Ingels Group
Location
Prague, Czech Republic
Principal architect
Bjarke Ingels and Brian Yang
Collaborators
AED PROJECT – Aleš Marek, Šárka Schneiderová; John Henley, Karel Košek, Tomáš Hrádek; NAGATA ACOUSTICS – Marc Quiquerez, Neza Kravanja; THEATRE PROJECTS – Findlay Ross, Mark Stroomer; BURO HAPPOLD – George Keliris, Kostis Lysikatos, Michael Keverne; SYSTEMATICA – Tiffanie Yamashita; FRONT – Marc Simmons, Jill Fredrickson
Visualization
Mozses, Bjarke Ingels Group
Client
Institute of Planning and Development (IPR Prague) & The City of Prague
Typology
Cultural Architecture › Philharmonic Hall
This project (an area of 20 hectares)is located in the southwest of Iran and in a city with very high oil and economic resources. Mahshahr city as an old city with 3000 years of history unfortunately has lost its historical works for unknown reasons. The wars in this region of Iran has caused that the city is turned into an immigrant taking city fr...
Project name
Mixed-use Complex of Mahshahr Port
Architecture firm
Asooarch
Location
Bandar Mahshahr, Khuzestan, Iran
Tools used
Autodesk Revit, Lumion, Adobe Photoshop
Principal architect
Mohammad Amini
Design team
Mohammad Amini, Alireza Moloudi, Reza Rahsepar
Visualization
Reza Rhsepar
Client
Mahshahr Municipality
Status
Under construction
Typology
Cultural Architecture › Amusement, Mixed-use
Intervening in an existing building is in itself a good challenge, when we have added centuries of history to the pre-existence, the challenge is even greater. The intervention focuses on the creation of an exhibition structure, alluding to the life and historical legacy of Damião de Gois, inside an old, restored church in Alenquer.
Project name
Museu Damião de Góis e as Vitimas da Inquisição / Damião de Góis Museum and the Victims of the Inquisition
Architecture firm
Spaceworkers
Location
Alenquer, Portugal
Photography
Fernando Guerra | FG+SG. Video: Building Pictures
Principal architect
Rui Dinis, Henrique Marques
Design team
João Ortigão, Marco Santos, Tiago
Collaborators
Carla Duarte (Finance Director), Bairro Design (Furniture design)
Visualization
Spaceworkers
Client
Alenquer Municipality
Typology
Cultural Architecture › Museum
The gallery was endowed by a company. Nanjing University of the Arts found an open space among the crowded dormitory buildings, preparing to use the public housing space on the ground floor of the original 46th dormitory to renovate and expand a two-story art exhibition hall.
Project name
Art Gallery Extension of Nanjing University of the Arts
Architecture firm
Atelier Diameter
Photography
Aurelien Chen
Principal architect
Zhang Nan
Design team
Zhang Nan, Yang Junwei, Zhang Xiaoyuan、Sun Xiao, Ou Renwei
Collaborators
Design Institute:ZhongSen Architectural & Engineering Designing Consultants LTD.
Structural engineer
Jian Jin,Yulong Qiu, Yong Liu, Feng Wang
Environmental & MEP
Water and Drainage Supply Design:Yujin Huang; Heating and Ventilation Design:Lingye Song; Electrical Design:Kelan Cao
Lighting
Ning Field Lighting Design Corp., LTD.
Client
Nanjing University of the Arts
Typology
Gallery, Cultural Architecture, Pavilion
In a country that has been tormented by conflict, we wanted our pavilion to be an inclusive space, and a reminder of who we are as Syrians and as humans. Since the dawn of documented history, the Syrian people have contributed major achievements to the development of human history.
Project name
The Syria Pavilion
Architecture firm
XYZ Designers
Location
EXPO 2020 Dubai, Mobility District, UAE
Photography
Andri Iskandar
Principal architect
Khaled Alshamaa
Design team
Khaled Alshamaa, Maher Howasli, Noor Al Kallih, Sarah Kotrash, Mohamed Riyas, Joud Tayeb, Wissam Ajaj, Lana Khuzam
Interior design
Khaled Alshamaa, Maher Howasli, Noor Al Kallih, Sarah Kotrash
Supervision
XYZ Designers
Material
Gypsum boards, paint, wood, printed graphics
Typology
Cultural Architecture › Pavilion
“Architecture is an art that takes from everything, like music does. It’s really robbery, but robbery without a mask. You don’t really care where ideas come from. You pick and take from yourself and others.” We used these sentences as an exemplar during our Copy Right Studio.
Student
Masoud Abedimoghadam, Pegah Rahmani
University
University of Nebraska-Lincoln
Tools used
Autodesk Revit, Rhinoceros 3D, Lumion, Adobe Photoshop, Adobe Illustrator
Project name
Sheldon Annex
Location
Nebraska, United States
Typology
Cultural Architecture › Museum
Upside down exhibition: in a virtual world where the forces and physics of the real world don't apply but it can be controlled and it can play a role in the design itself.
It's a great opportunity to experience new ideas that might seem impossible in real life.
Project name
Upside-down Exhibition
Tools used
Rhinoceros 3D, Grasshopper, Lumion, Adobe Photoshop, Blender
Principal architect
Omar Hakim

