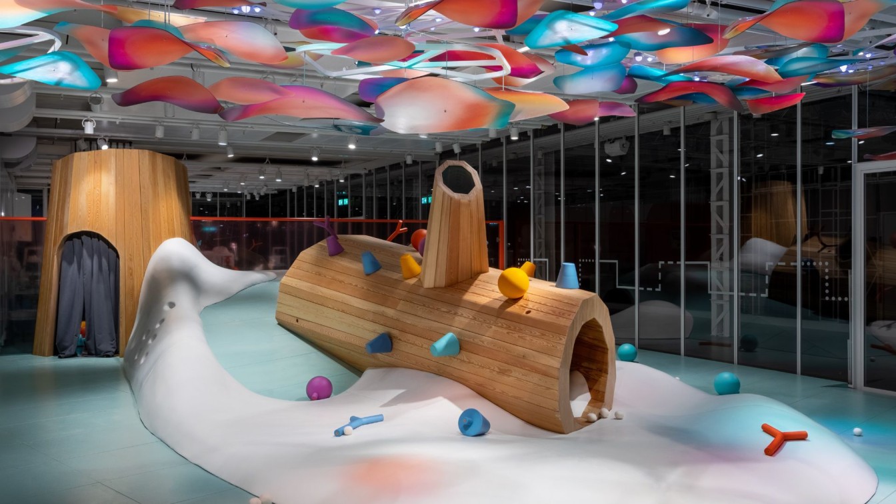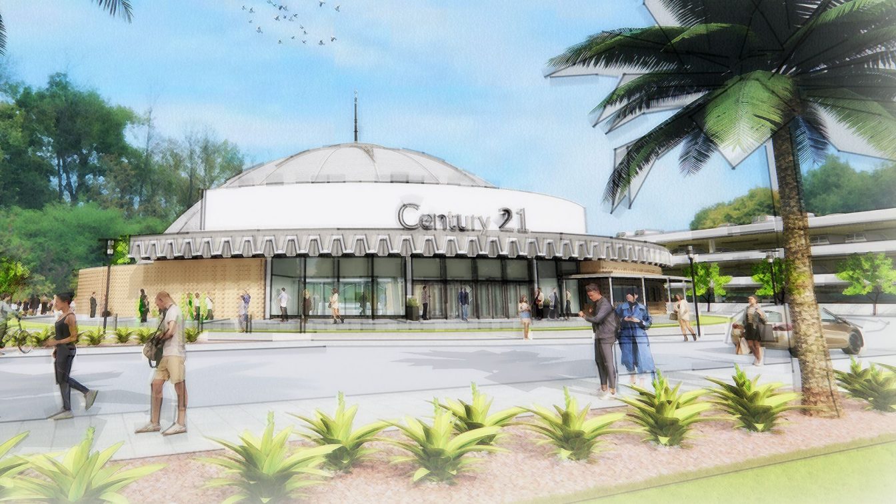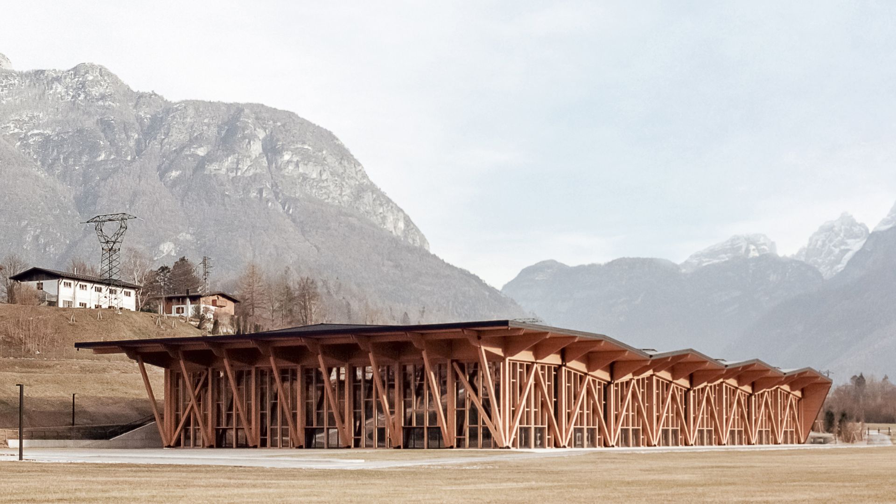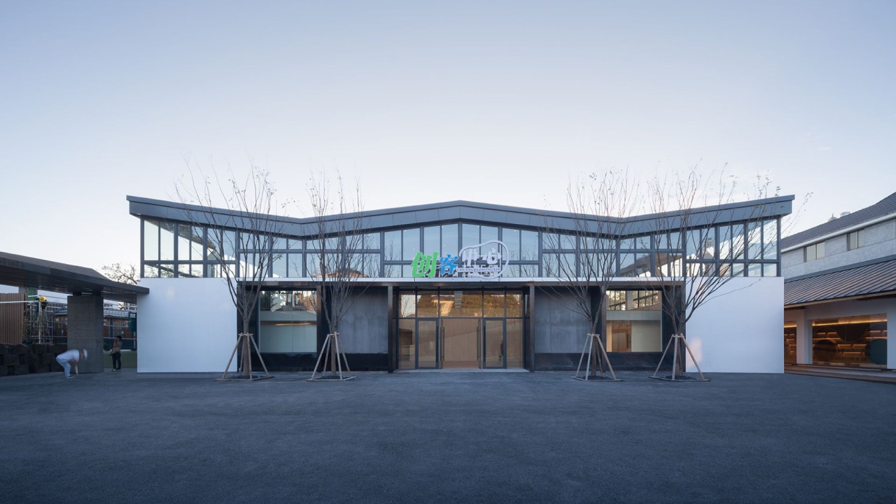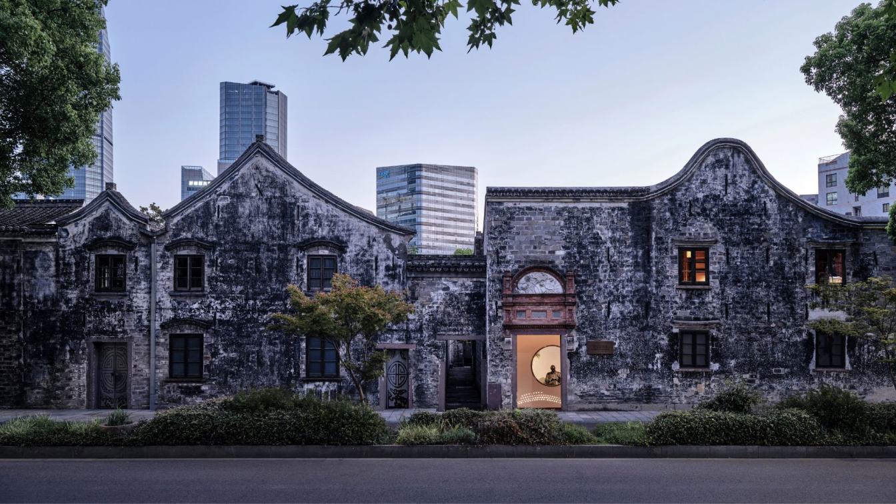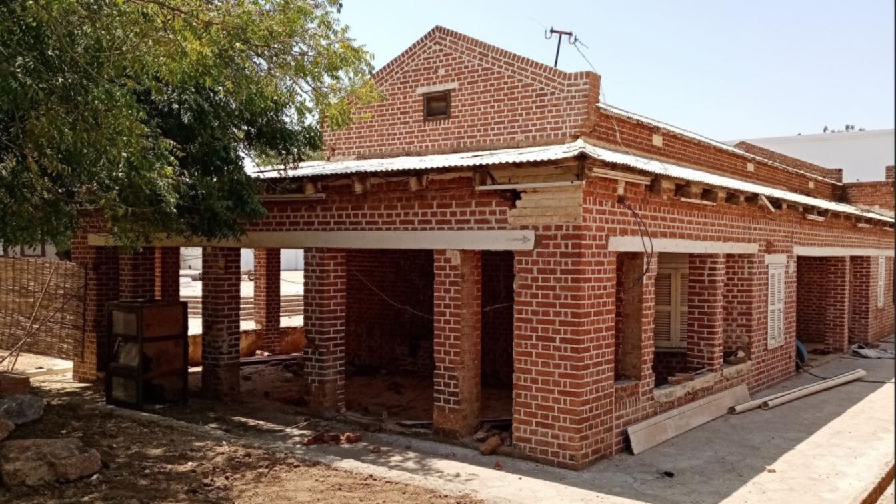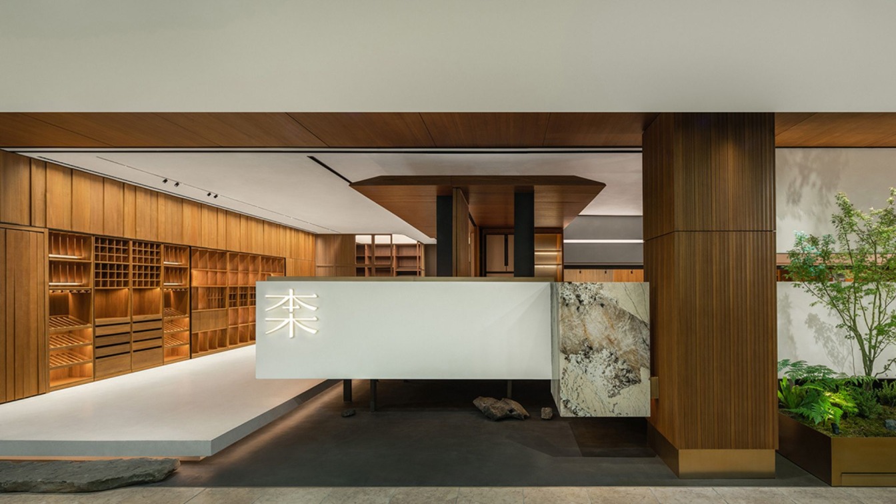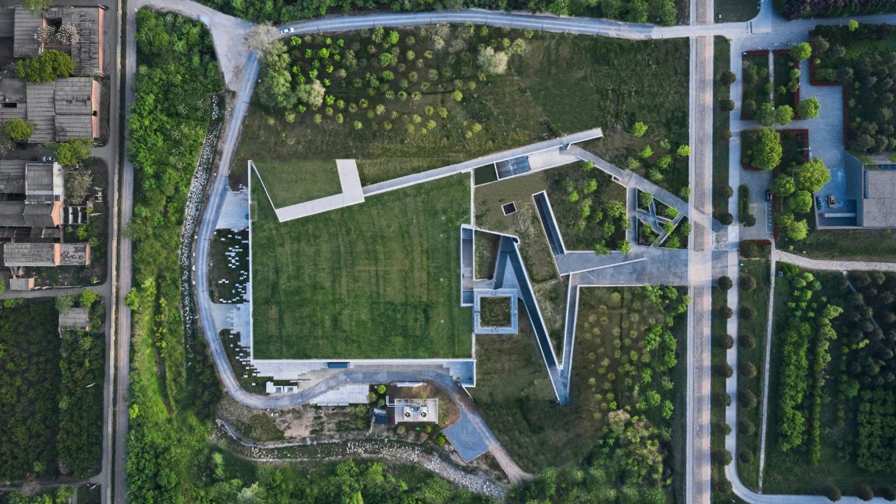In mid-February, a new creative space "Atelier" was opened in the House of Culture "GES-2" in Moscow, Russia. The authors of the project were Ekaterina Poruchik, the curator, Olga Rokal, the teacher and co-founder of the architectural studio UTRO, and Svetlana Shuvaeva, the artist.
Project name
Atelier at GES-2: a magical forest and grandpa's childhood garage
Architecture firm
UTRO Studio
Photography
Anastasia Soboleva
Design team
Olga Rokal (architect), Katya Porutchik (curator), Sveta Shuvaeva (artist)
Visualization
UTRO Studio
Client
GES-2 House of Culture
Typology
Cultural, Playground
TEF Design recently completed concept designs for the shell and core base building rehabilitation of the landmark structure, including envelope improvements, complete roof replacement, and structural retrofit to transform the former theater for contemporary commercial use. The design approach focuses on rehabilitating the historic structure accordi...
Project name
Century 21 Rehabilitation
Architecture firm
TEF Design
Location
San Jose, California, USA
Design team
Andrew Wolfram, AIA. Stan Vinokur, Project Manager. Paul Leveriza. OJ Monegas. Amy Stock
Collaborators
Landscape: GLS Landscape | Architecture; Civil Engineer: BKF Engineers Structural Engineer: Ryan Joyce Structural Design Mechanical/Plumbing/Fire Protection Engineer: PAE Electrical/Telecom Engineer: PAE Fire Alarm/Fire Life-Safety: PAE
Typology
Cultural Architecture › Theater
The project is situated in a green area outside the city center, in an alpine landscape featured by well recognizable natural and anthropic signs. Although positioned outside the urban settlement, it has a strong strategic nature and it’s well connected to the public network (schools, leisure centers, infrastructures).
Project name
Congress and Exhibition Center
Architecture firm
Studio Botter, Studio Bressan
Location
Agordo, Belluno, Italy
Photography
Simone Bossi, Emanuele Bressan
Principal architect
Andrea Botter (1985), Emanuele Bressan (1985), Sandro Botter (1951)
Completion year
22/10/2018
Material
Wood, Glass, Steel
Typology
Cultural › Exhibition, Multi-purpose building
The project's site was originally an elementary school, and later located the factory of an enterprise, with buildings in poor condition. The surrounding area is mainly occupied by waterfront residences of the villagers, and in the front of the site, a memorial archway of chastity and filial piety, built in Qing Dynasty in year 1790, has been prese...
Project name
Future Rural Life Center in Tuanshi Village
Architecture firm
y.ad studio
Location
Tuanshi Village, China
Principal architect
Yan Yang
Design team
Shen Chuan, Wu Kejia, Zhao Siyuan, Yan Yu
Collaborators
Development organization: People's Government of Xiaonanhai Town, Longyou County
Completion year
October 2022
Construction
Shanghai Deluo Construction Engineering Co., Ltd.
Material
Weathering steel, manganese-magnesium-aluminum metal tile, aluminum plate, coating, fair-faced concrete
Typology
Cultural Architecture, Cultural Center
In August 2021, Wuhan University received the largest donation in its history: 1 billion yuan, from alumni Dongsheng Chen of Taikang Insurance Group. In the same year, WIT Design & Research completed a most notable project: the restoration of the former residence of Dong Fureng into a memorial museum, commissioned by the Dong Fureng Foundation, wit...
Project name
The Dong Fureng House Museum
Architecture firm
WIT Design & Research
Photography
Tantan Lei, TOPIA and One Thousand Degree Image
Design team
Gongpu Zhao, Yanli Zhang, Rui Tao, Qianxuan Niu, Xiuwen Xiao, Liang Zhao, Yongcheng Xia,Wenyi Chen
Collaborators
Foundation project management team: Yanfei Tang, Yuan He; Taikang management team: Bin Tang, Shuang Sun, Shanshan Sun, Xiaofu Gao; Copywriting Agency: NARJEELING; Project Planning: Le Brand Strategy Agency
Lighting
PROL Leading Designer: Zhenhua Luo
Material
Brick, concrete, glass, wood, stone
Client
Taikang Insurance Group & Dong Fureng Foundation
Typology
Cultural Architecture › Museum
Scholars and dignitaries discuss and celebrate the role of museums as hubs in contributing to peacebuilding and social cohesion through presentations, an interactive exhibition, and a concert by Bait Al Oud Orchestra of Sudan.
Written by
Mohamad Adham Al-Sayed
Photography
ICCROM - Sharjah
The "BEN MOO Brand Exhibition Hall", located on the fifth floor of Fusen-Noble House in Nanmen, is one of the latest works carefully planned and designed by Rene Liu and Jiajun Tang, the design directors of HDC Design. This exhibition hall is a brand-new design work created by the designers after carefully reading the series composition and develop...
Project name
BEN MOO Brand Exhibition Hall
Architecture firm
HDC Design
Location
5F, No. 2 Store, Fusen-Noble House, 99 Duhui Road, Wuhou District, Chengdu, China
Principal architect
Jiajun Tang, Rene Liu
Collaborators
Full house customization: BEN MOO
Completion year
April 2022
Material
Brick, concrete, glass, wood, stone
Typology
Cultural Architecture, Exhibition Hall
This is the mausoleum belonging to the founder of the centralized imperial system in China that lasted more than 2,000 years - the First Emperor of Qin, Ying Zheng. The ambience of the mausoleum survived from the rapid urban development in modern China, and providentially keeps the landscape structure of mountains and plains as it was before the co...
Project name
The Bronze Chariots Museum of the Qin Shi Huang Mausoleum in Xi’an
Architecture firm
ZSA - Atelier Diameter
Location
Inside Emperor Qinshihuang's Mausoleum Site Museum, Lintong District, Xi’an City, Shaanxi Province, China
Photography
Trimont Image, Yang Chen
Principal architect
Nan Zhang, Xiaoyuan Zhang
Design team
Lu Gan, Qian Xu, Long Chen, Yaqi Yu, Xiao Sun, Yu Su, Jiling Zhang, Ruonan Chen, Lu Zou, Lingyi Qi (Architectural Design); Runze Chang, Renwei Ou, Huijie Zhang, Qingxiu Li, Yaya Wei (Landscape Design); Caimin Zhong, Lijuan Sang (Structural Engineering); Rubo Zhang (Plumbing Engineering); Jiangwei Wang (HVAC Engineering); Chun Gao (Electrical Engineering); Li Wang, Benchi Yan (General Layout Design
Collaborators
Curatorial Consultant & Exhibition Design: Nanjing Baihui Decoration Engineering Co., Ltd. Curtain Wall Design: Shanghai Geometry Archi-Design Consulting Co., Ltd.; Signage Design: 2x4 Acoustic Design: ECADI Acoustic and Theatre Special Design & Research Studio Intelligent Design: ECADI UD Architectural Design Institute; Contractor of Main Structure: Shaanxi Construction Engineering No.1 Construction Group Co., Ltd. Exhibition Development & Contractor of Exhibition: Shanghai BroadMesse International Address: 925 Tongpu Road, Putuo District, Shanghai 200062 Tel: 021-62120181 Fax: 021-62122022 2 Creative & Technology Co., Ltd.; Translation: Yining Su; Consultants: Tongbin Chen, Kai Cui, Ying Qin
Built area
7998.98 ㎡ (main structure), 565.29 ㎡ (underground supplementary facilities)
Structural engineer
Lijuan Sang, Caimin Zhong
Landscape
Runze Chang, Renwei Ou, Huijie Zhang, Qingxiu Li, Yaya Wei
Lighting
Ning Field Lighting Design Co., Ltd.
Construction
Xi’an Qujiang Daming Palace Investment Group Co., Ltd.
Client
Emperor Qinshihuang's Mausoleum Site Museum
Typology
Cultural Architecture › Museum

