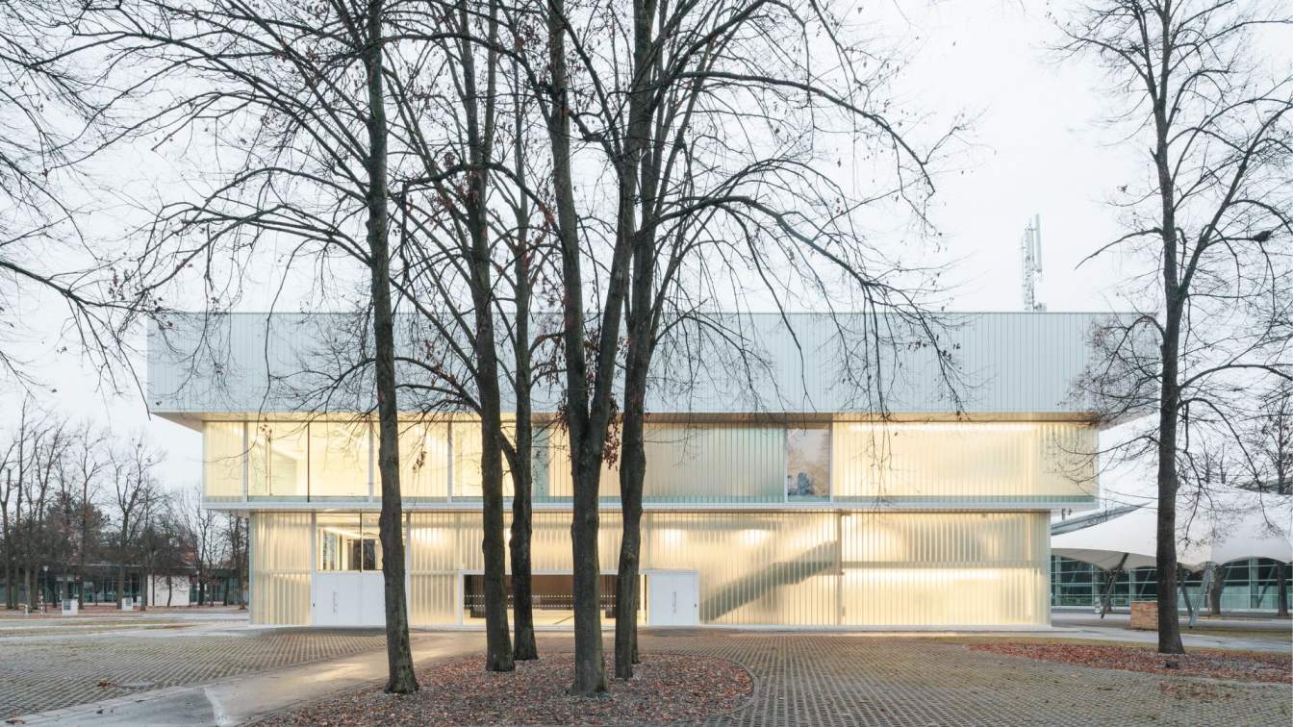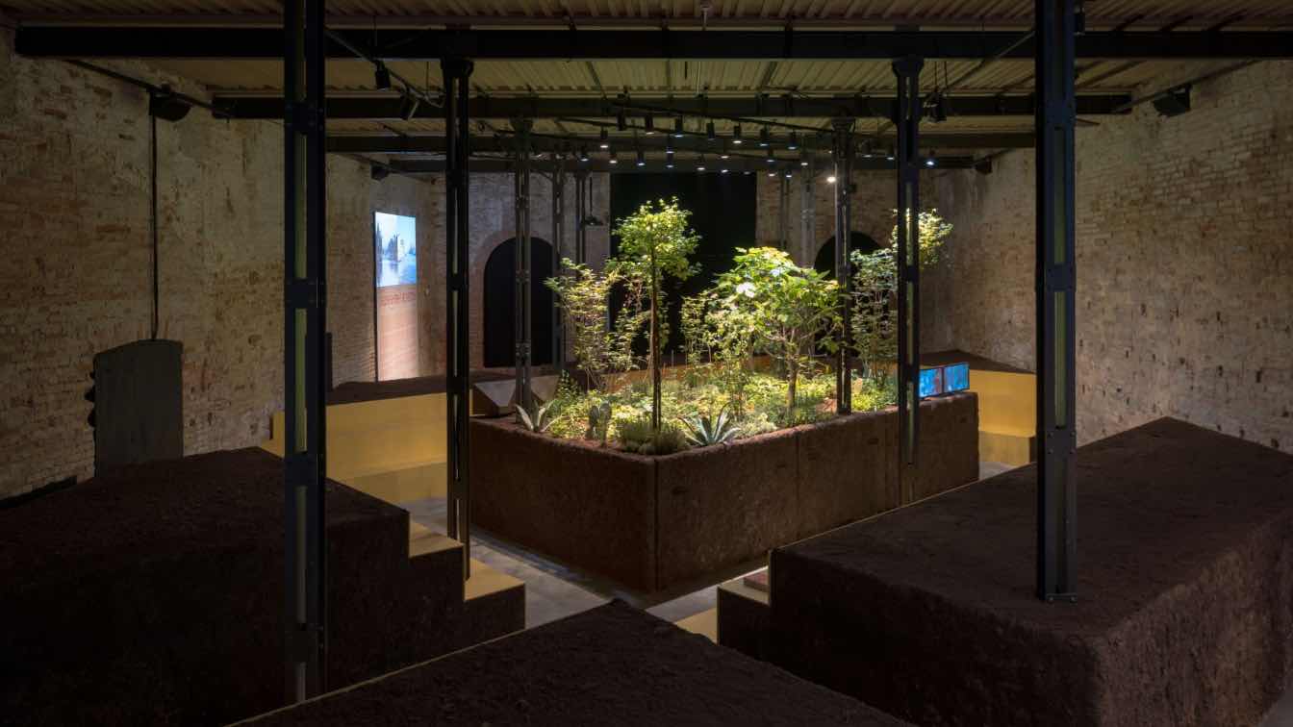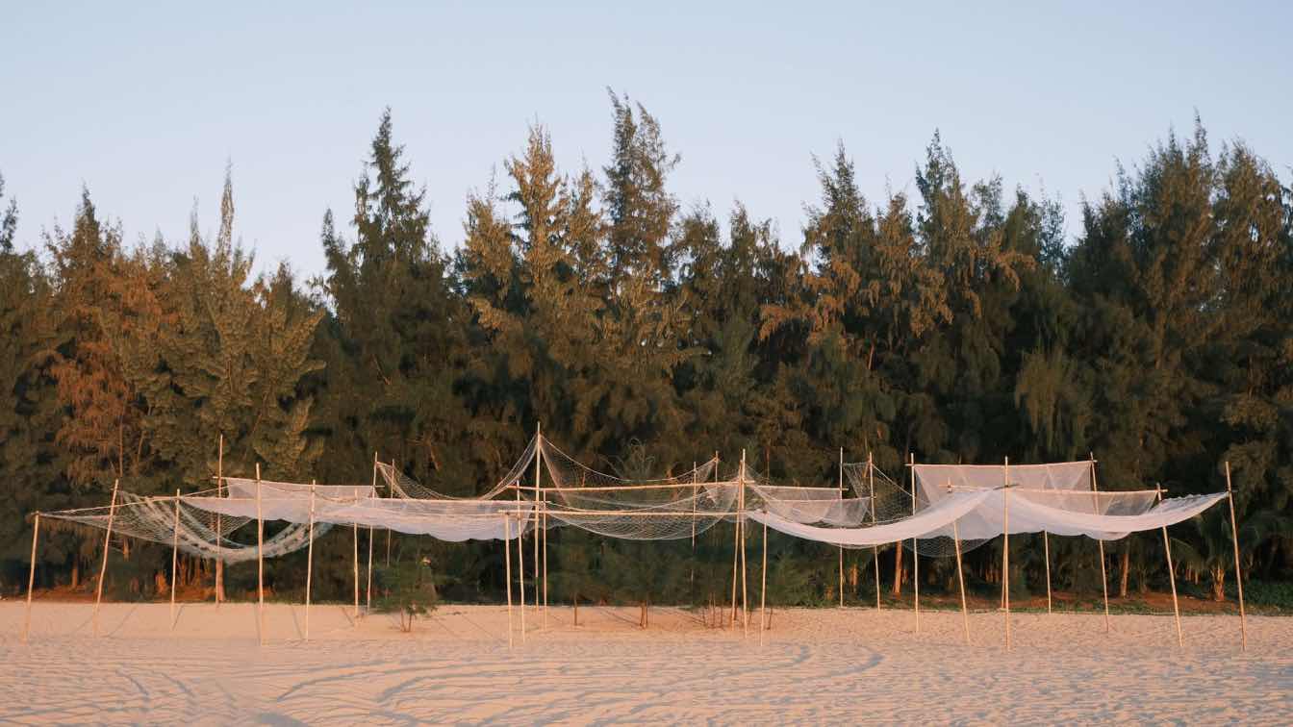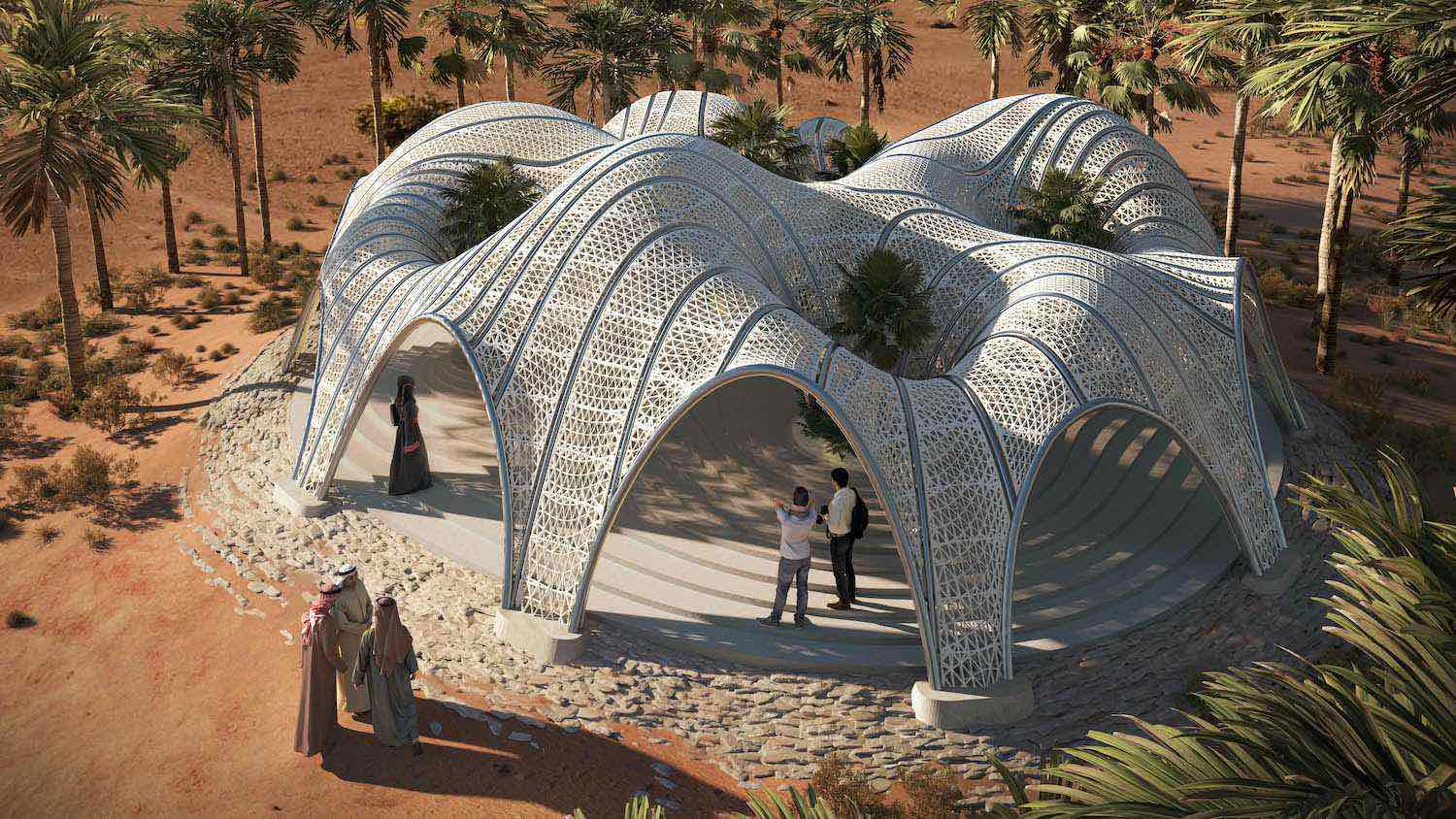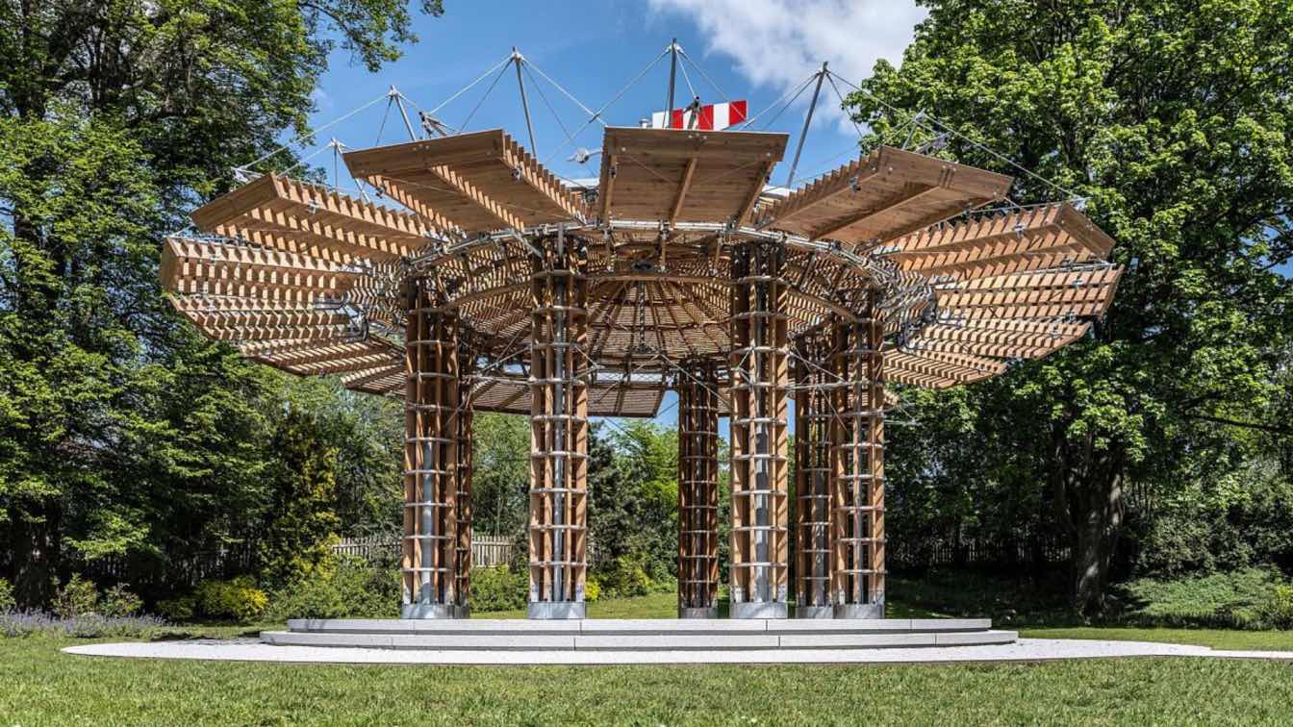The design of the reconstruction and extension of Pavilion Z is based on the original shape of the building. It consisted of three increasing blocks, where the smallest one is near the ground and the volume increases and gets heavier towards the top. The A8000 studio, however, builds on it seamlessly. The inspiration for the reconstruction was a plant motif and the process of bonsai breeding. In the same way that a carefully selected portion of the leaves is cut from the plant to achieve a new airy and original look, the architects stripped away the individual period deposits and random layers that were not conducive to the building's appearance. Parts of the original mass are removed - glazed to give the final effect an airy and elegant appearance. The original pavilion has been stripped to the bone. The exposed steel skeleton is newly admitted and elevated to the initial principle of the interior.
Multifunctionality was also a central theme of the project, which became essential for the revival of the České Budějovice Pavilion Z Exhibition Centre. The basic idea and the investor's brief was to create a multifunctional and maximally variable space, not a single-purpose hall. The pavilion should be used for various events such as trade fairs, exhibitions, congresses, but also balls and concerts. It can adapt to the various challenges and technical requirements of the organisers. Not only the architectural but also the technical aspect of the project was absolutely crucial. The main hall is designed as an open multifunctional and highly variable space, which can change its layout freely from an exhibition hall to a congress or theatre hall to a ballroom or concert hall. The renovated pavilion now offers a main hall with a capacity of 850 seats or 1500 standing. Multifunctionality is written into all parts of the project, for example, with the use of minimalist polished concrete floors usually found in logistics centres and production halls. It will accommodate tractors during the agriculture exhibition, but it will not offend even during a festive social event or a concert by the South Bohemian Philharmonic Orchestra. In addition, the entrance hall and the main space flow freely into the upper floor, where we can find two additional halls that can be variably divided and used as event facilities, exhibition spaces or conference halls.
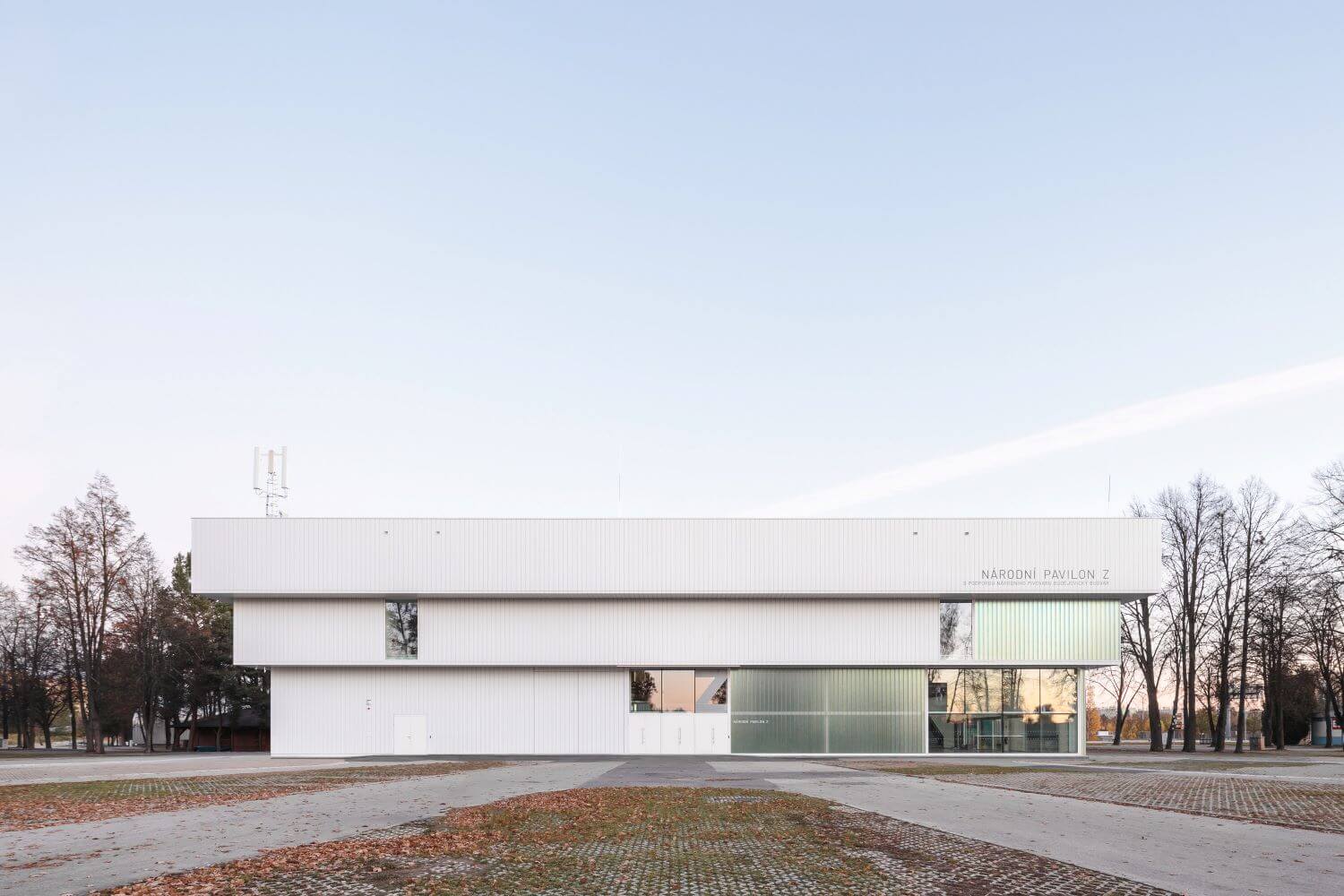
The pavilion opens up especially in its eastern part towards the river and the city. Materially, the external appearance takes two forms - solid and transparent. For the solid form, the material chosen is white metal cassettes and white roofing foil. The transparent form is addressed with glass, either clear structural glazing or the more intimate material of copilite. The use of profiled glass is also a reference to the original architecture. It is complemented by large-format windows that open up the interior space with a contemporary solution.
The interior is designed to be open and flexible. In order to create as much space as possible, all the ancillary facilities were concentrated in the outermost wing, leaving the rest of the building free. The pavilion can thus be modified by a system of draperies - curtains from the exhibition or gallery space to the closed concert hall. When the curtains are opened, the surrounding greenery flows directly into the interior of the hall, while when they are closed, a perfect blackbox is created. One finds oneself inside and in the green at the same time. A limiting yet beautiful element was the existing structure of the building, where the exposed steel structures were preserved, thus further de-masking the entire space and drawing out its original structure - the soul. This principle also determined the design direction of the interior, where, in contrast to the almost minimalist exterior, a more technicist approach was taken on the edge of high-tech architecture. Thus, various technical equipment systems, from the massive HVAC ducts to the red piping of the fire system, accompany us through the interior. The atmosphere of the interior is softened by the soft light permeating through the copilite wall, which also shows the outlines of the events of the exterior.

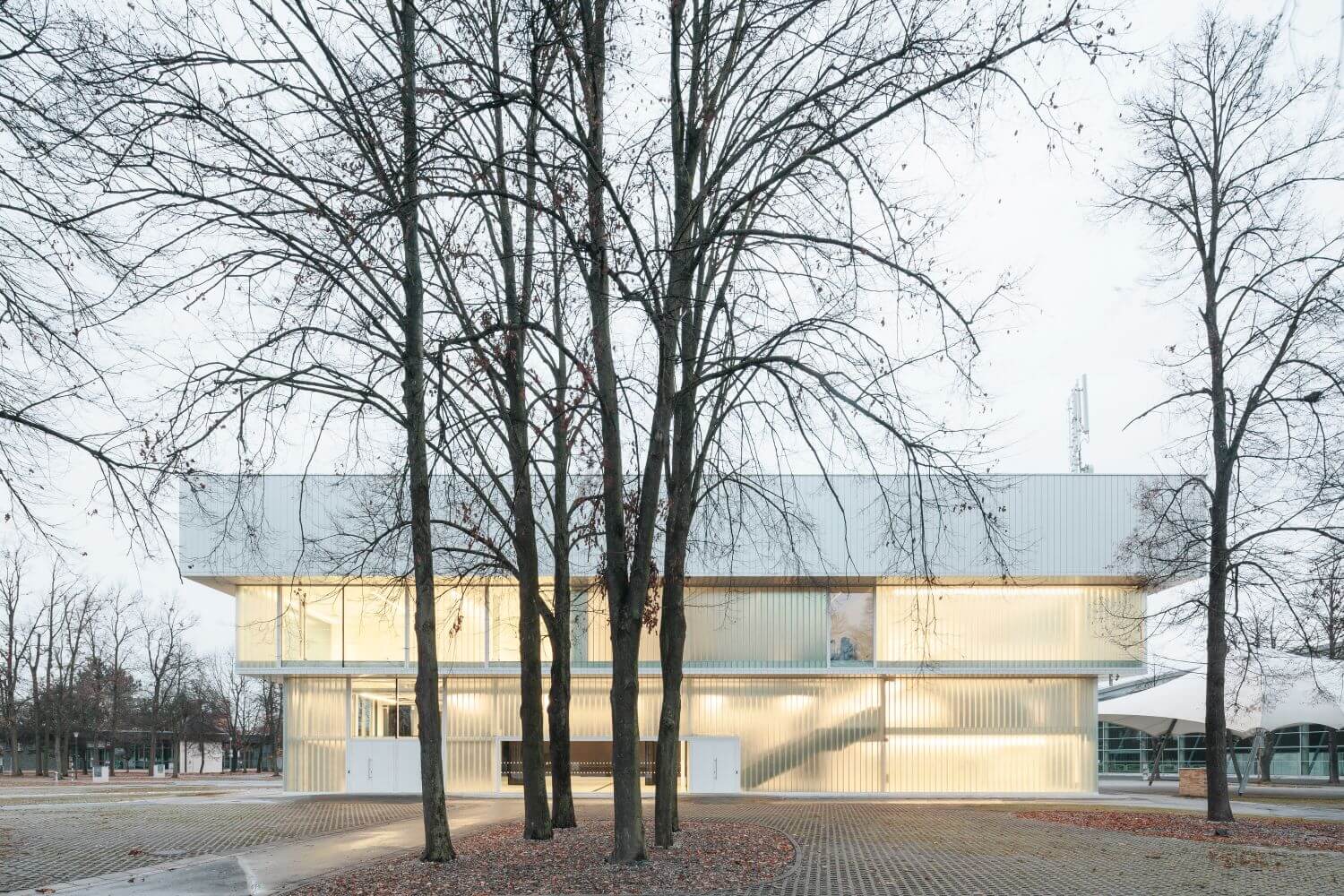




























About studio
The A8000 studio founded by Martin Krupauer and Jiří Střítecký has been one of the leading Czech architectural studios for more than three decades. It works on a wide range of projects of great importance, scale and difficulty. In 2020 it was awarded the title of Building of the Year for the project of the Sedlčany Community Centre. The studio's most notable projects include the architectural design of the Forum Karlín multifunctional hall in Prague.
In the person of Martin Krupauer, it is also significantly involved in public debate and the development of the territory. In addition to architecture, Krupauer also focuses on visions and strategies for the transformation of transition areas and brownfields in the Czech Republic and beyond. The head of the studio was a member of the Prague City Commission for the new metropolitan plan 2017. He is now leading a team preparing the construction of the Vltava Philharmonic Hall in Prague, Prague's first major cultural building in 100 years.
About the Czech Architecture Award
The mission of the Czech Chamber of Architects (CCA), an autonomous professional body with transferred executive powers, is to cultivate public works culture in the Czech Republic and support the pursuit of excellence. In keeping with this mission, it has announced the seventh edition of the Czech Architecture Award (CAA), which extends the Chamber’s promotion of quality work by established and emerging architects. The CCA aims to map architectural production in the Czech Republic and to present quality works and human interventions in urban and natural environments to the professional and lay public and to representatives of local and national administrations.
This competition showcase is open to all architectural works completed in the Czech Republic in the previous five years (2017–2021). Previously entered works may be re-entered, provided they were not shortlisted.
As in previous years, works by Czech architects were assessed by seven accomplished foreign architects. The jury’s principal task was to nominate approximately 30 projects, which were presented at the nomination event and are included in a touring exhibition and the Award catalogue.
The jury then selected approximately 5 buildings, whose architects would be recognised as Finalists, from which they would select the winner. The submitted works are not assessed within any categories.
The activities of the professional Academy of the Czech Architecture Award established by the Board of the Czech Chamber of Architects are an essential aspect of the CAA. Renowned figures active in the field of architecture (more than 300 academics, including architects, publicists, architecture critics and other professionals) can actively look for interesting buildings and implementations and enter them in the competition if the architects do not enter themselves.
International jury:
Marialessandra Secchi (PSAU – Privileggio_ Secchi, Architettura Urbanistica), Italy
Ueli Brauen (Brauen Wälchli architects), Switzerland
Katalin Csillag (3h architecture), Hungary
Patrick Koschuch (Koschuch Architects), Austria
Pavol Mikolajčák (Pavol Mikolajcak Architects), Slovakia
Els Verbakel (Derman Verbakel Architecture, Bezalel Academy of Arts and Design), Belgium
Kathrin Volk (Detmold School of Architecture and Interior Architecture), Germany
Czech Architecture Award 2022 Finalists:
Kozina House – Atelier 111 architekti (www.linka.news/en/project-database/detail/kozina-house)
The Guard Patrol – Mjölk architekti (www.linka.news/en/project-database/detail/the-guard-patrol)
IGI Library – atakarchitekti (www.linka.news/en/project-database/detail/igi-library)
Palace of Electric Enterprises – Reconstruction and Conversion – TaK Architects (www.linka.news/en/project-database/detail/palace-of-electric-enterprises-reconstruction-and-conversion)
Pavilion Z – A8000 (www.linka.news/en/project-database/detail/pavilion-z)
Czech Architecture Award 2022 Winner:
Kozina House – Atelier 111 architekti (www.linka.news/en/project-database/detail/kozina-house)

