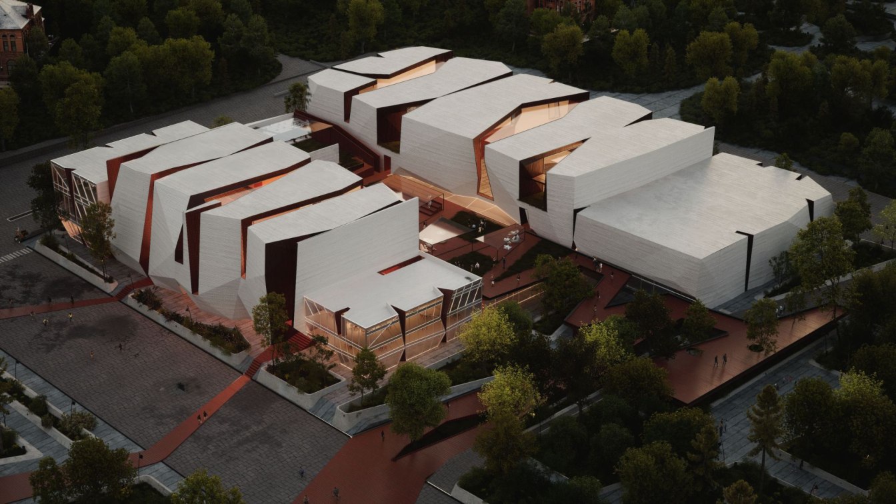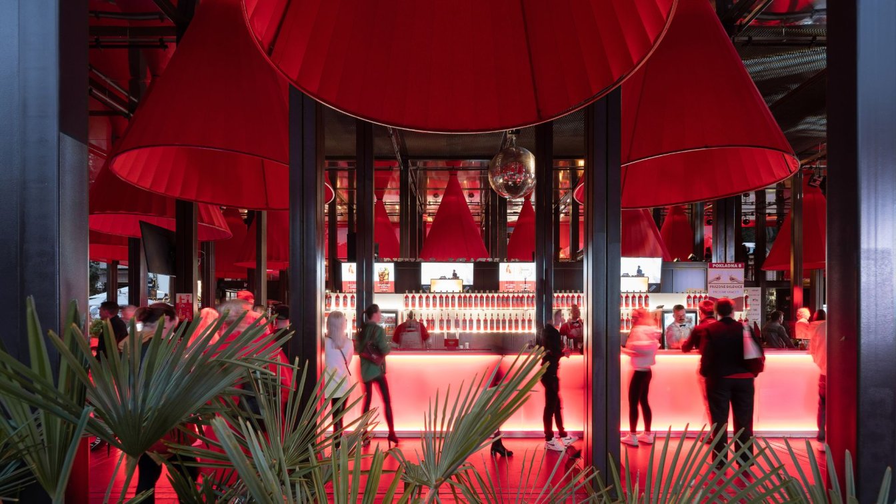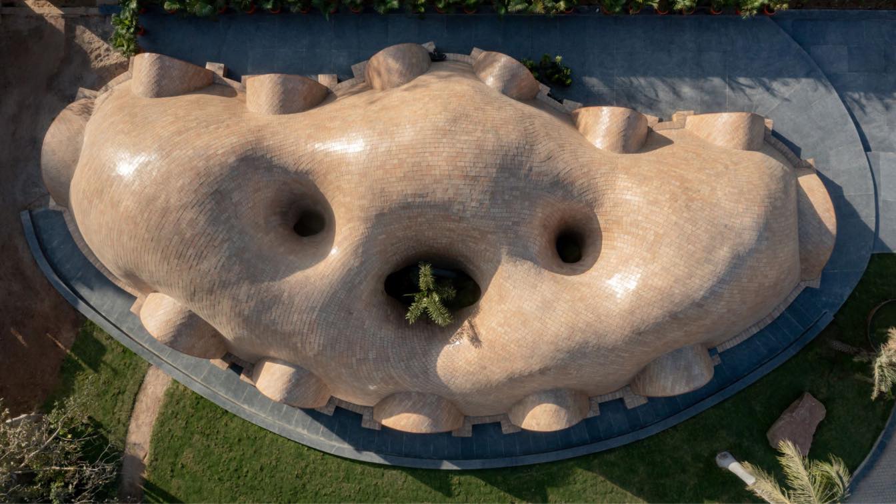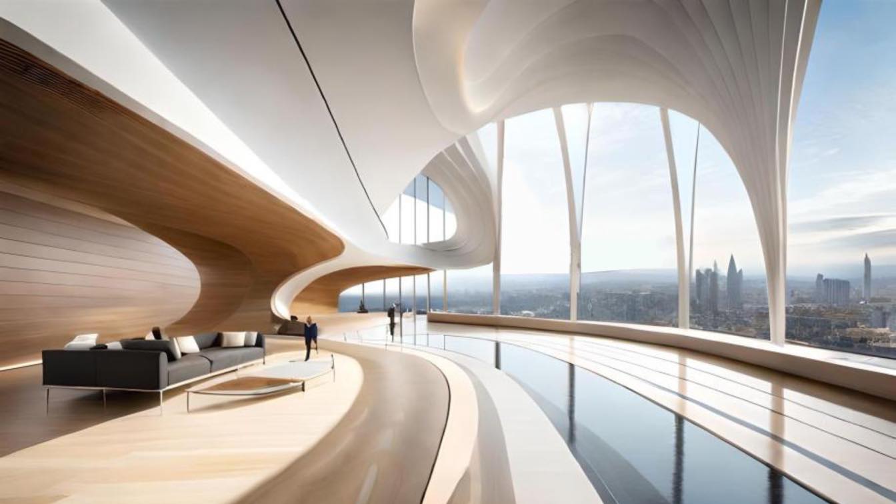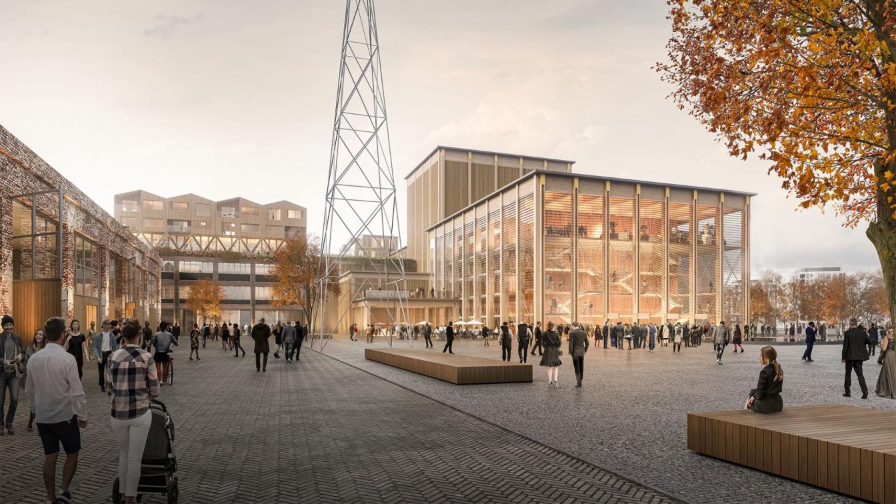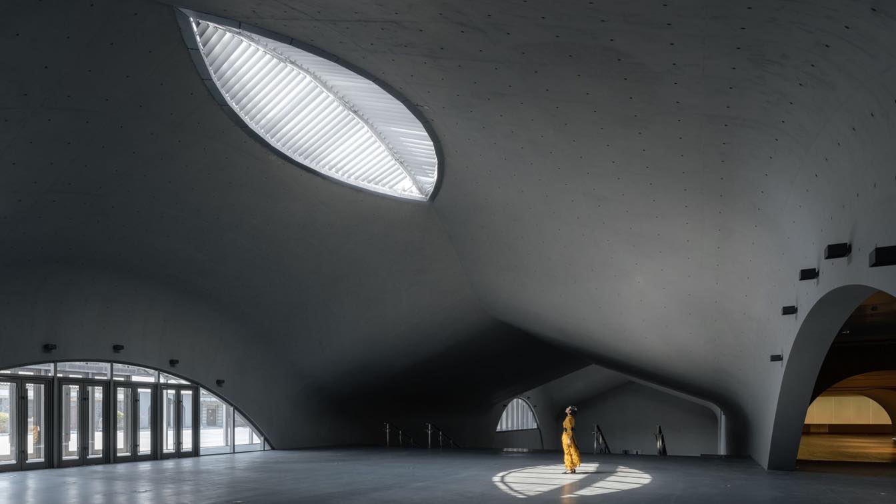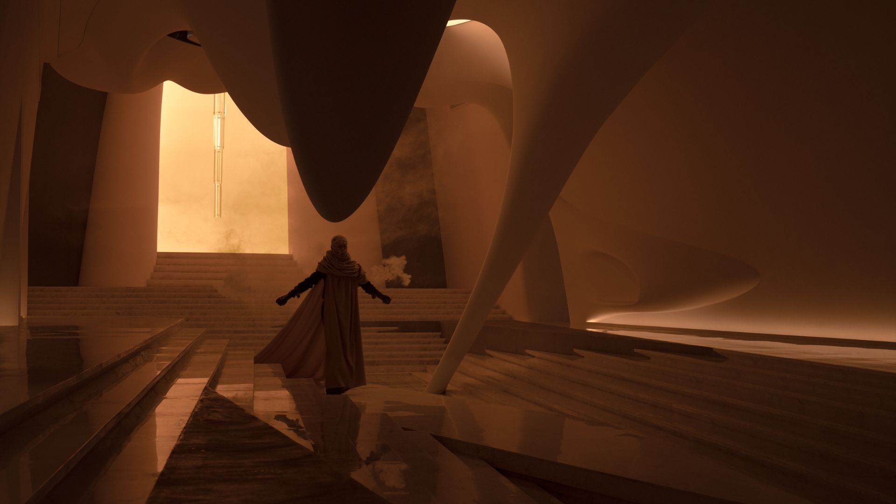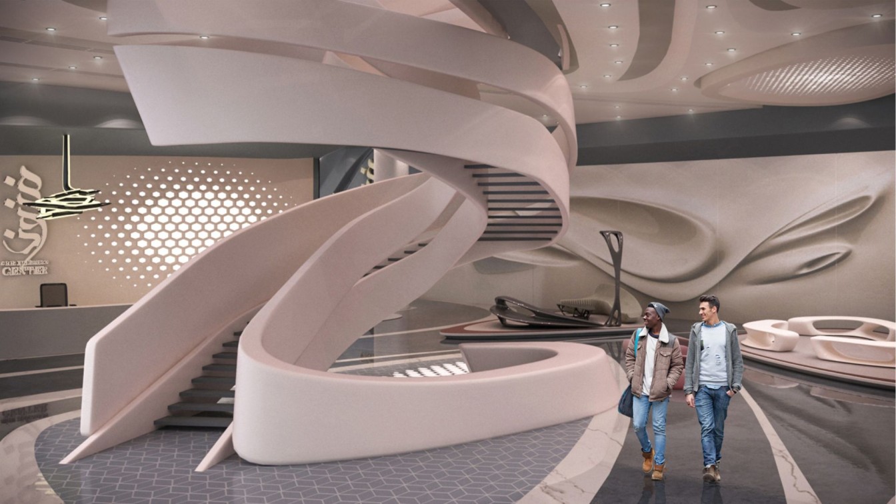Tartu is known for its cultural and educational privileges and counts as Estonia’s capital for education. That is why we at Kalbod Design Studio decided to design a cultural center in the most historical district in Tartu by the river Emajõgi, where the reuse and repurposing of the town is ongoing.
Project name
The Bastion of Tartu Culture
Architecture firm
Kalbod Design Studio
Tools used
Rhinoceros 3D, Twinmotion, Adobe Illustrator, Adobe Photoshop
Principal architect
Mohamad Rahimizadeh
Design team
Mohamad Rahimizadeh, Shaghayegh Nemati, Hosein Roasaei, Ziba Baghban, Pardis Ahmadi, Zahra Tavassoli, Mahdi Jam, Farnaz Ejlali
Visualization
Ziba Baghban
Status
Concept (Competition Entry)
Typology
Cultural Architecture > Culture Center
Following the resounding success of the previous year, the multifunctional space KVIFF.TV Park designed by CHYBIK + KRISTOF is set to once again welcome visitors to the highly anticipated 57th edition of the Karlovy Vary Film Festival from 30 June until 8 July. Luminaries of the silver screen, filmmakers, musicians, and festival visitors will conve...
Project name
KVIFF.TV Park
Architecture firm
CHYBIK + KRISTOF
Location
Karlovy Vary, Czech Republic
Photography
Alex Shoots Buildings
Principal architect
Ondrej Chybik, Michal Kristof
Design team
Kristyna Blazickova, Ondrej Mundl, Martin Holy, Ondrej Jelinek, Alex Montolio Font
Collaborators
Containers fabricators: OSTRA GROUP a.s., CUBESPACE a.s., HSF System a.s.; Engineer: SEMA DesignING s.r.o.; Co-workers: Aeroevents, Dejsiprostor s.r.o.
Tools used
ArchiCAD, SketchUp, AutoCAD
Client
Karlovy Vary International Festival
Typology
Pavilion › Cultural Architecture
Tarang's design takes into account the specific context of the South West location and incorporates a remarkable construction technique. The design showcases an innovative and thoughtful approach to address the pressing challenge of sustainable construction, creating a built environment that is environmentally friendly, culturally rich, and visuall...
Project name
TARANG (means waves in Hindi language) fluid like water
Architecture firm
tHE gRID Architects
Location
Gandhinagar, Gujarat, India
Photography
Vinay Panjwani, Photographix India
Principal architect
Snehal Suthar, Bhadri Suthar
Design team
Snehal Suthar, Bhadri Suthar
Collaborators
Sankalan Hunnarshala
Interior design
tHE gRID Architects
Built area
75’ X 40’ approximately 3000 ft²
Structural engineer
Sankalan
Visualization
Snehal Suthar, Bhadri Suthar
Tools used
Employing traditional construction techniques without software or digital tools
Construction
Artisans of - “So Hath-100 Hands” Foundation for Building Artisans, Bhuj, Gujarat
Material
Terracotta Brick tile, sandstobe, Kotah stone
Client
Mr. Kaushal, Mr. Vipul, Mr. Sunil
Typology
Cultural Architecture › Pavilion
A creative interior design concept for a performing art center that utilizes artificial intelligence. I have used BlueWillow AI to describe the prompt and Adobe Photoshop for post-production. The design concept aims to create a dynamic and sustainable interior space that immerses visitors in a fluid and organic environment.
Project name
Innovative Interior Design Concept for an Art Center
Architecture firm
Khaled Ibrahem
Tools used
BlueWillow AI, Adobe Photoshop
Principal architect
Khaled Ibrahem
Visualization
Khaled Ibrahem
Typology
Cultural › Art Center
The joint design by a+r Architects and NL Architects has won the international competition for the temporary new home of the Württembergische Staatstheater Stuttgart. This interim building will ensure that both, the Stuttgart State Opera and the Stuttgart Ballet are able to continue to perform during the renovation of their current venue, the iconi...
Project name
Temporary home of the Staatstheater in Stuttgart, Germany
Architecture firm
a+r Architekten, NL Architects
Location
Quartier C1 Wagenhallen Stuttgart, Germany
Design team
a+r Architekten: Alexander Lange, Oliver Braun, Chia Hao Chang, Fiona Rey, Cassandra Sauter, Anton Stuby, Stefan Hofmann. NL Architects: Walter van Dijk, Pieter Bannenberg, Kamiel Klaasse, Philipp Stiebler, Laura Riaño Lopez, Gen Yamamoto, David Bernatek, Aurora Olivotto, Daan van den Hende, Xinghe Guo
Collaborators
Pesch Partner Architektur Stadtplanung GmbH (Competition Management). Kahle Acoustics (Acoustics). HHP Berlin (Fire and Safety). Koen Koch Podiumbouwadvies (Theater Consulting). Schöne Neue Welt Ingenieure GbR (Structural Engineering). Faktorgruen (Landscape Architecture)
Visualization
Vivid Vision, Studio Lta (Model)
Client
Landeshauptstadt Stuttgart Referat Wirtschaft, Finanzen und Beteiligungen (WFB) Liegenschaftsamt
Status
Competition Winner
Typology
Cultural Architecture › Opera House
The concrete palace designed by Wutopia Lab, namely The Eye of The Museum of the Palace Museum of the Manchurian Regime (Changchun), which is the first decorative fair-faced concrete building in Jilin Province, the largest fair-faced concrete building in Northeastern China, and the largest thin-shell large-span earth-sheltered swept surface undergr...
Project name
Deep Time Palace
Architecture firm
Wutopia Lab
Location
No. 5 Guangfu North Road, Kuancheng District, Changchun City, China
Photography
CreatAR Images
Principal architect
Yu Ting, Huang He (Project Architect), Pu Shengrui (Project Manager)
Design team
Pu Shengrui, Pan Dali, Sun Liran (Conceptual Design Phase), Xie Jialin (Drawing Compilation Phase)
Collaborators
Installation Design: Kuang Zhou, Huang He, Xie Jialin. Design Consultants: Wei Minfei, Miao Binhai, Zhang Zhun, Qian Yanmin, Lin Xingchun, Zhang Kejie. Chloe Zhang, Zang Yanting, Deng Xiaodan. Low-voltage System Design: Jilin Beihua Electric Power Technology Design & Research Institute Jilin Yongji Branch
Interior design
Jilin Wuyi Construction Co., Ltd. Shanghai Hip-pop Architectural Decoration Design Co.,Ltd. (Concept)
Landscape
Changchun Garden Planning Research Institute Co.,Ltd.
Lighting
Gradient Lighting Design
Construction
Owner Construction Committee: Wang Zhiqiang, Hu Hailong, Zhou Bo, Ai Xuesong, Su Zhenda, Liu Yongwei, Wei Wei. Construction Proxy: Changchun Municipal Government Investment Construction Project Management Center. Construction Drawing: Tianjin Architectural Design Institute Co.,Ltd. Construction Side: China Construction Eighth Engineering Division Co.,Ltd.(North China)
Material
Fair-faced Concrete
Client
Palace Museum of the Manchurian Regime
Typology
Cultural Architecture › Museum
M2 Art Centre is a multifunctional art space located in Hangzhou, which originated
from a wedding dress showroom. The initial function setting of the space triggered a
reflection on women and their choices in marriage and relationships: Marriage is no
longer a default option for everyone in contemporary society but rather a rational
choice...
Project name
M2 Art Centre
Architecture firm
SpActrum
Location
Xingyao Centre, Binjiang District, Hangzhou, China
Principal architect
Yan Pan
Design team
Hao Chen, Zhen Li, Yimeng Tang, Yijie Zhang, Xiao Wan, Jinyu Wan, Yiran Pan
Collaborators
Special Curved Surface Construction: EGrow. Overall Contractor: Beijing Jinghui Decoration Engineering Co., Ltd. Customized Space Music: Beijing Beibai Music Culture Co., Ltd.
Completion year
January 2023
Typology
Cultural › Art Center
The project idea was inspired by performance art, specically the study of ballet dancers' movements and stripping them down into lines and shapes to create the internal space, elements, and basic forms of theaters, using them as a general guideline for design, with the aim of generating a design that is characterized by dynamism.
Student
Khaled Ibrahem Mohamed
University
Faculty of Fine Arts, Alexandria University, Department of, Interior Architecture
Tools used
AutoCAD, Autodesk 3ds Max, V-ray, Adobe Photoshop
Project name
Performing Arts Center
Semester
The second semester
Location
Lakeside King Mariout, Alexandria, Egypt
Built area
The overall architectural project” 22600 m²” - But the interior spaces that has been studied” 2000 m²"
Site area
Lakeside King Mariout
Status
Concept Design, Graduation Project
Typology
Cultural Architecture > Cultural Center

