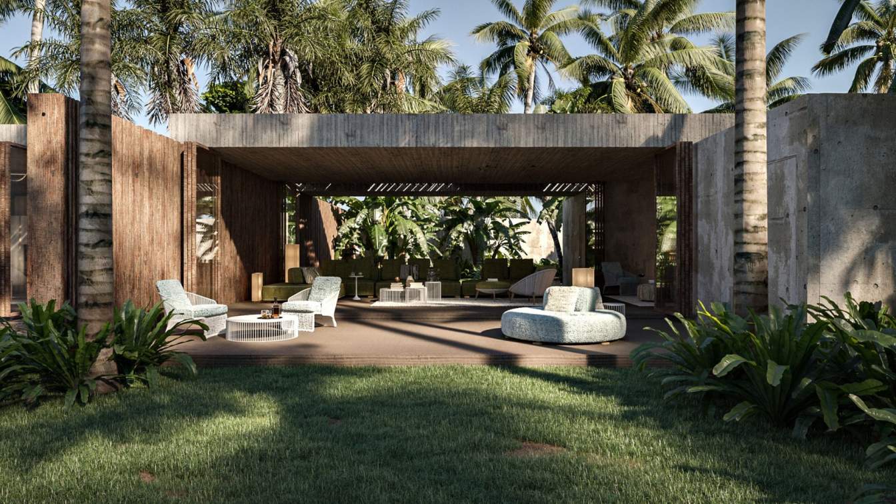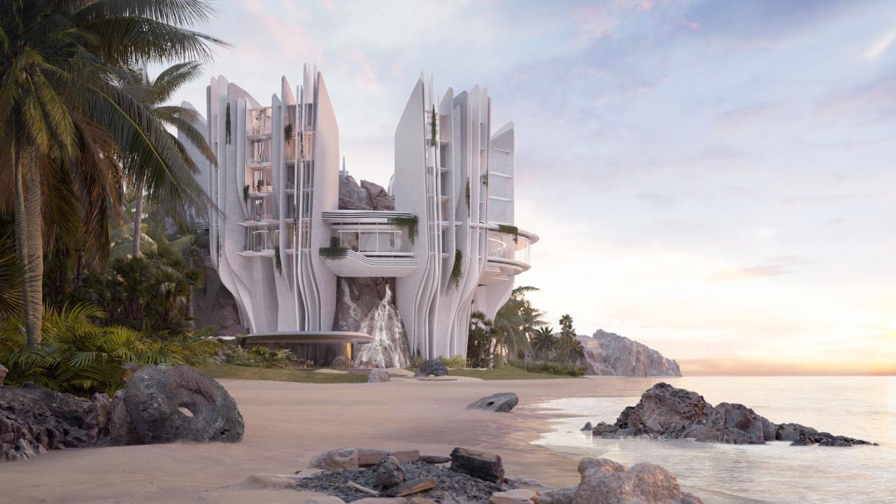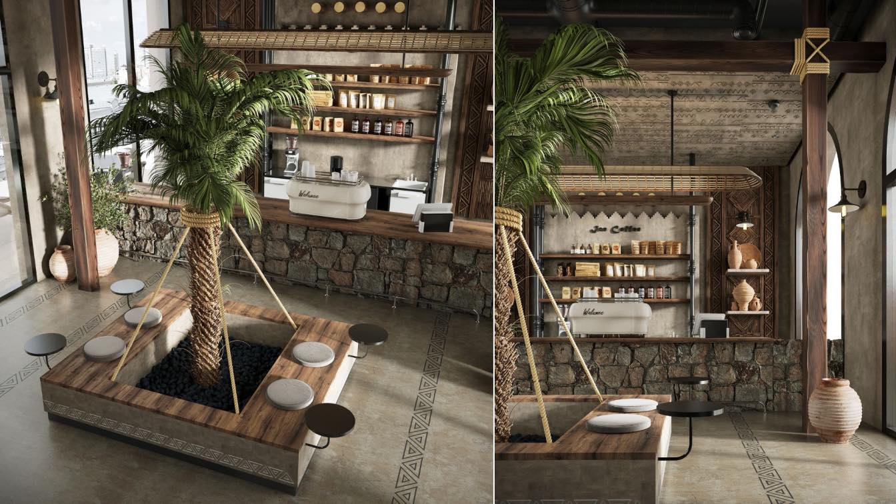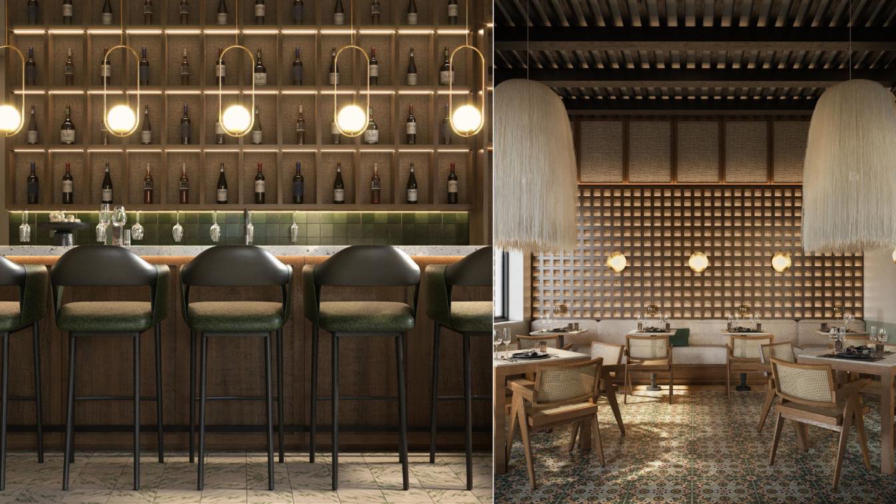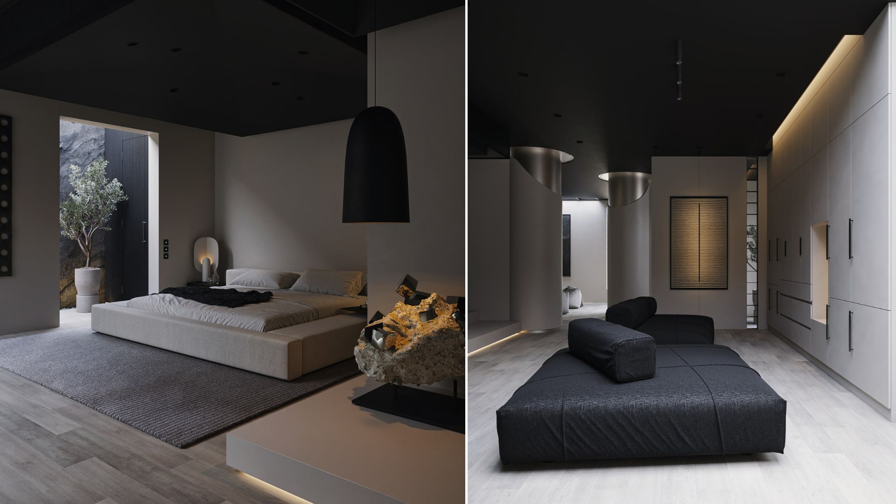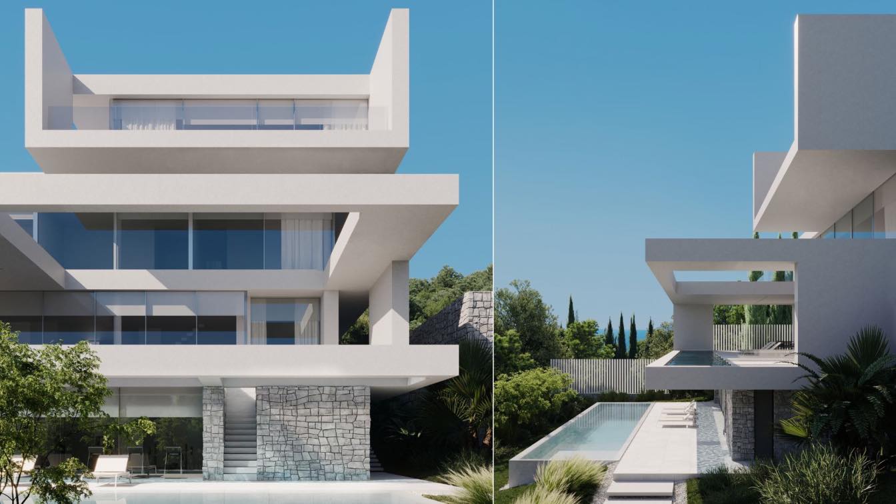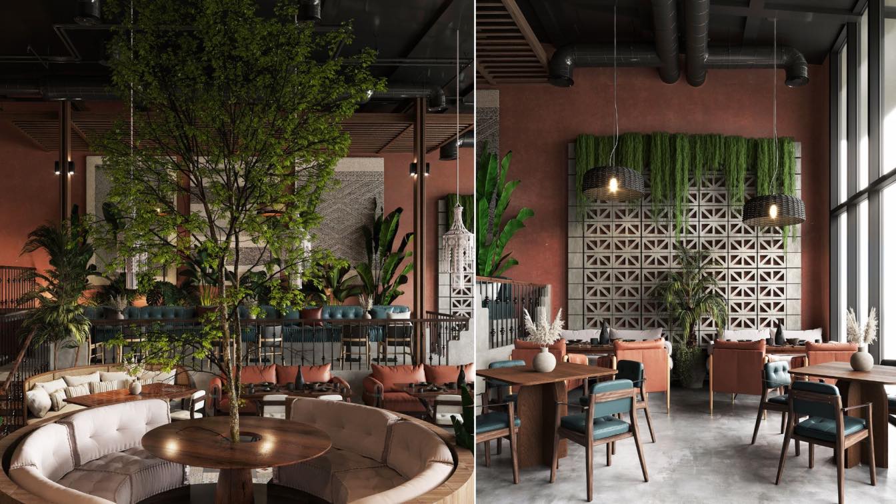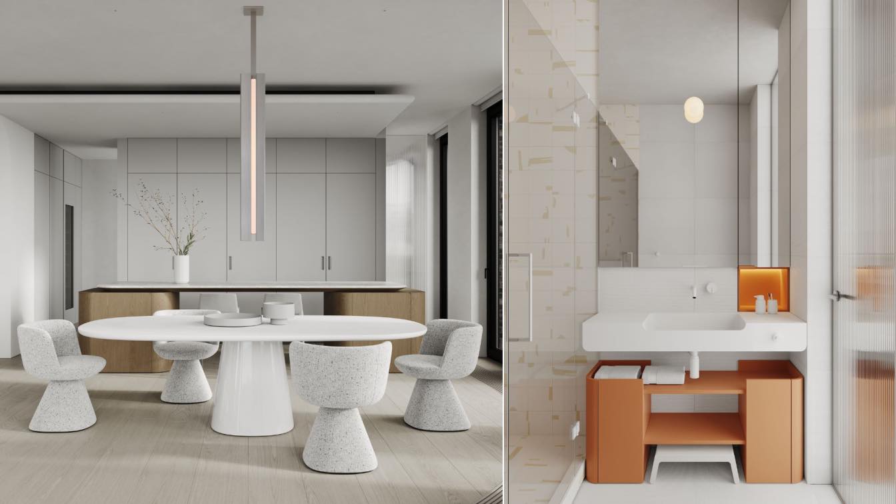Hunaia isn't just a house; it's an invitation to rediscover the very essence of tropical living. Perched on the pristine Salvadorian coastline, Hunaia harmoniously melds with its natural surroundings, crafting an architectural masterpiece that transcends the conventional. It's a journey, a sensory adventure, and a sanctuary where the built and unbu...
Architecture firm
Simétriko
Location
Costa Del Sol, El Salvador
Tools used
Autodesk AutoCAD, Autodesk Revit, Autodesk 3ds Max, Corona Renderer, Adobe Photoshop
Principal architect
Rodrigo Molina
Typology
Residential › House
Our partners Extraverse have created a curated collection of ultra-exclusive resort NFTs that exist in the metaverse. Each resort comes with unparalleled artwork and its own unique backstory.
Project name
Exclusive resort NFTs
Architecture firm
CUUB Studio
Tools used
Autodesk 3ds Max, Corona Renderer, Da Vince Resolve, Fusion
Visualization
CUUB Studio
Typology
Future Architecture
When designing a traditional coffee shop interior, it is important to create a warm and welcoming atmosphere that reflects the cozy and comforting nature of this beloved beverage. Here are some key elements to consider when creating a traditional coffee shop interior design brief:
Project name
Ice Coffee Shop
Architecture firm
Insignia Design Group
Location
Al Madinah, Saudi Arabia
Tools used
Autodesk 3ds Max, Corona Renderer, Adobe Photoshop
Principal architect
Fathy Ibrahim
Visualization
Fathy Ibrahim
Typology
Hospitality › Coffee Shop
To highlight the historical and cultural essence of the location. The focus is centered around preserving the two original bays, one of which features wooden beams and crossbeams in the slab, maintaining the authenticity of the structure.
Project name
Casa Kabana Artisan Taste
Architecture firm
Alvizarq
Location
Campeche, Mexico
Tools used
Autodesk 3ds Max, Corona Renderer, Adobe Photoshop, AutoCAD
Typology
Hospitality › Restaurant, Bar
The project name comes from the style which is Minimal. Basıt in Turkish means simple and minimal. Most people are today familiar with the concept of minimalism, which involves stripping things down to their most basic form. It can be applied to anything from art and lifestyles to architecture and interior design.
Architecture firm
TT Studio
Tools used
AutoCAD, Autodesk 3ds Max, Corona Renderer
Principal architect
Tina Tajaddod
Design team
Tina Tajaddod
Visualization
Tina Tajaddod
Typology
Residential › House
Dynamic terrain and plot configuration set basic volumes of architecture: we can see two levels of uncluttered silhouette from the street and all four levels with stairs and terraces from the yard. It was interesting to form a logic of interconnection between levels for a comfortable usage of each.
Architecture firm
Babayants Architects
Tools used
Autodesk 3ds Max, Corona Renderer, Adobe Photoshop
Principal architect
Artem Babayants
Design team
Babayants Architects
Visualization
Babayants Architects
Typology
Residential › House
Furn W Tawa is a trdaitional food restaurant located in Saudi Arabia in al Jouf area. Mix between traditional plates and international food with different enviroment of interior design.
Project name
Furn W Tawa Restaurant
Architecture firm
Insignia Design Group
Location
Al Jouf, Saudi Arabia
Tools used
Autodesk 3ds Max, Corona Renderer, Adobe Photoshop
Principal architect
Fathy Ibrahim
Visualization
Insignia Design Group
Typology
Hospitality › Restaurant & Lounge
Perfect proportions and soft lines. The concept of this interior is essentially subdued contrasts. Perfect sharp proportions and soft flowing lines. The warm texture of the wood and the fresh tone of the kitchen and walls. Artistic forms of the dining group and brutal lighting fixture made of metal.
Architecture firm
Babayants Architects
Tools used
Autodesk 3ds Max, Corona Renderer, Adobe Photoshop
Principal architect
Artem Babayants
Design team
Babayants Architects
Visualization
Babayants Architects
Status
Implementation Phase
Typology
Residential › House

