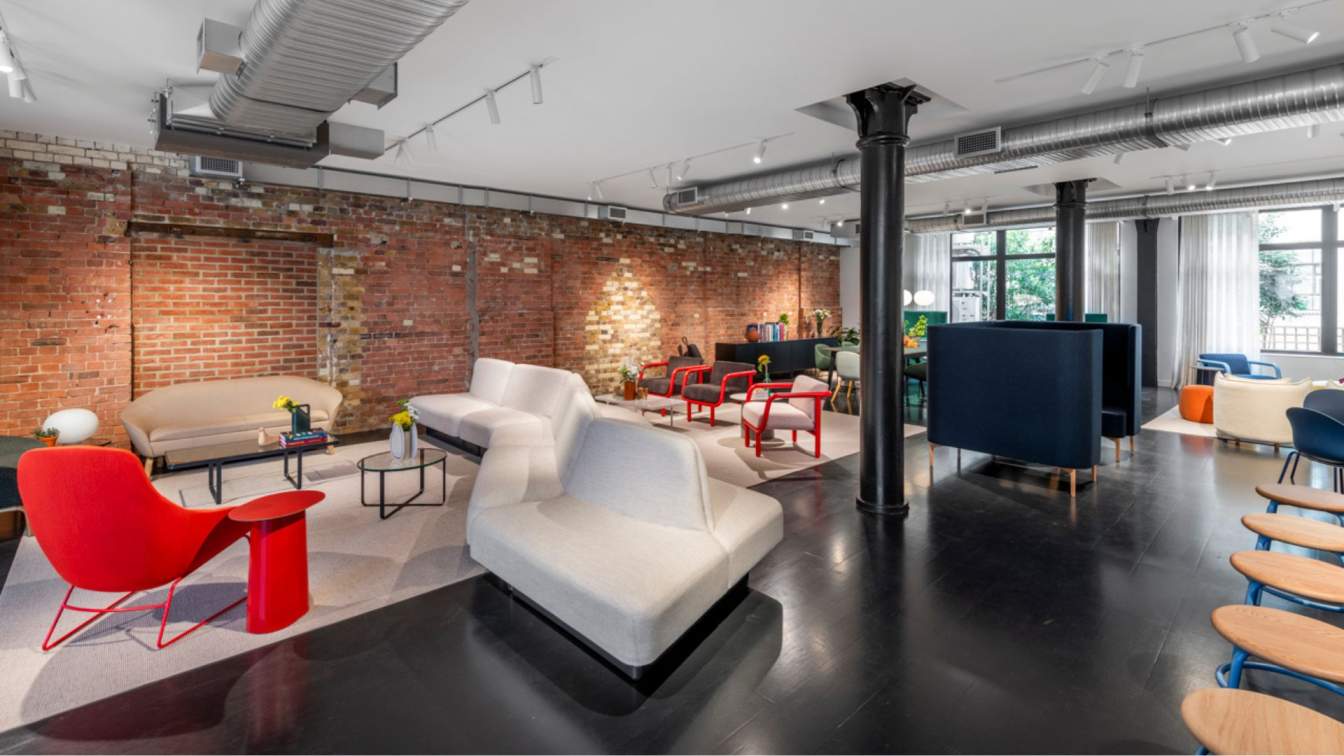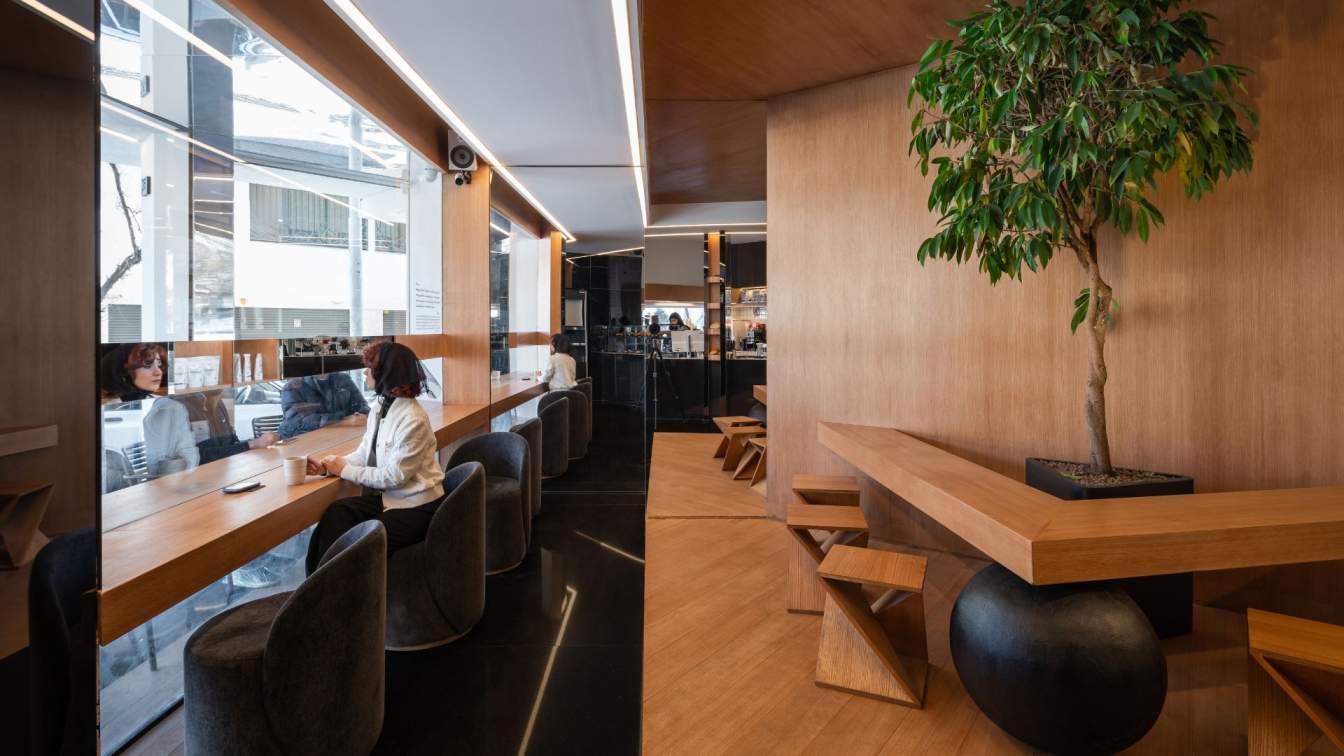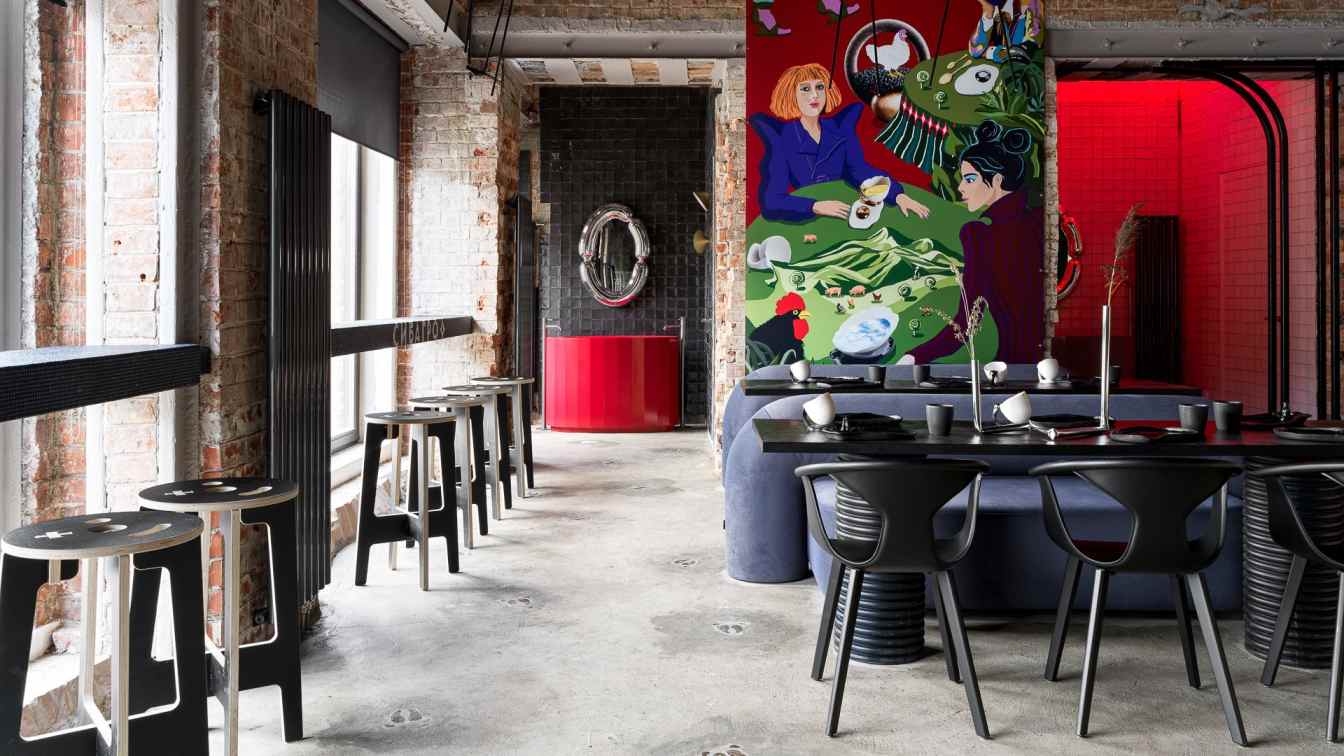In the heart of the vibrant city of Milan, where art and architecture are constantly evolving, the RossoFrame tower stands as a symbol of modernity and innovation in urban design. This tall and striking structure, with its Cubist design and red façade, stands out against the Milan skyline.
Tools used
Midjourney AI, Adobe Photoshop
Principal architect
Parisa Ghargaz
Design team
Redho_ai Architects
Collaborators
Visualization: Parisa Ghargaz
Built area
5,000 - 8,000 m²
Typology
Mixed-Use Development
The 7Once project emerged from a need to transform a traditional butcher shop into a comprehensive experience that combines the sale of high-quality meats, prepared foods, and specialized grilling products.
Architecture firm
Duales Taller
Location
Mazatlán, Sinaloa, Mexico
Photography
Jorge Fregoso
Principal architect
Gerson Guízar, Alberto Chávez De La Vega
Design team
Duales Taller
Supervision
Duales Taller
Typology
Commercial › Store, Butcher Shop
Modern Asian café with a unique concept focused on serving matcha. The honest approach to matcha preparation is matched by the interior design. Natural and true materials define the atmosphere of the place.
Architecture firm
Ateliér Jiřího Lukáše
Location
Jana Želivského 2934/2b, 130 00 Prague, Czech Republic
Photography
Alex Shoots Buildings
Principal architect
Jiří Lukáš, Magda Sobotková
Collaborators
Construction project: Hakulin Architects, Gastro: Matyáš Merta, Main contractor: Stavdex, Joinery and ironwork: Vagunda Interier Design, HVAC: AirProject, Textile accessories: Ivana Kupfová, Lighting supplier: U1 Lighting
Construction
Hakulin Architects
Material
Polished concrete – floor. Oak – furniture, bar, built-in wardrobes. Stainless steel – bar, light semi-cabinets. Linen – curtains. Concrete screeds – wall finishes
Typology
Hospitality › Cafe
Children are naturally active and go through a variety of emotional changes. What kind of spatial design can accommodate their freedom, courage, curiosity, and vitality?
Architecture firm
Sò Studio
Design team
Mengjie, Yifan, Ying Duan, Blue
Collaborators
Copywriter: Lixiang
Typology
Commercial › Retail
Leading upholstery and furniture manufacturer NaughtOne, part of the MillerKnoll collective of brands, has opened the doors to its new London showroom.
Project name
NaughtOne’s London Showroom
Architecture firm
FOUND Associates
Location
London, United Kingdom
Photography
Office Curator
Environmental & MEP
Electrical Contractor: Concepto Solution; Electrical Engineer: IWP Consulting – Leamington Spa
Construction
JAYSAM – London
Client
Herman Miller Knoll – NaughtOne
Typology
Commercial › Showroom
Nafas Traditional Restaurant & Coffee Shop isn’t just a building — it’s a breath of desert heritage brought to life in brick, tile, and air. Inspired by the heart of Yazd’s architecture, where climate-conscious design meets centuries of artistic wisdom, this space is a celebration of Iranian tradition reimagined for today.
Project name
Nafas Traditional Restaurant & Coffee Shop
Architecture firm
Sara Pourasadian
Location
Dubai, United Arab Emirates
Tools used
Midjourney AI, Adobe Photoshop
Principal architect
Sara Pourasadian
Typology
Hospitality › Restaurant & Coffee Shop
Look In, invites the viewer on a journey of self-reflection, while also creating an opportunity for a profound encounter with the other. It weaves a deep connection between seeing and being seen, where the hidden truths within the mirror’s reflection meet the gaze that seeks to unravel them.
Architecture firm
Jalal Mashhadi Fard Studio
Principal architect
Jalal Mashhadi Fard
Design team
Jalal Mashhadi Fard
Collaborators
• Civil engineer: Ali Mokhtarpour • Diagram specialist: Zohreh Bakhtiari
Interior design
Jalal Mashhadi Fard
Structural engineer
Ali Mokhtarpour
Lighting
Jalal Mashhadi Fard
Tools used
Autodesk 3ds Max, Lumion, Revit
Supervision
Mohammad Amin Jamshidi
Construction
Ali Mokhtarpour
Material
Mirror, wood, composite, stone, plaster
Typology
Hospitality › Cafe
A new culinary destination for meat lovers and design enthusiasts has arrived in Tomsk: Receptor, a gastropub where bold flavors meet thoughtful design. Created by interior designer Elena Rybalkina, the interior skillfully fuses the building’s historical character with contemporary aesthetics and the lively spirit of a modern street food hall.
Project name
The Street Food Hall of the New Restobar Receptor in Tomsk
Interior design
Elena Rybalkina
Collaborators
Margarita Castillo
Client
Receptor Restaurant
Typology
Hospitality › Restaurant

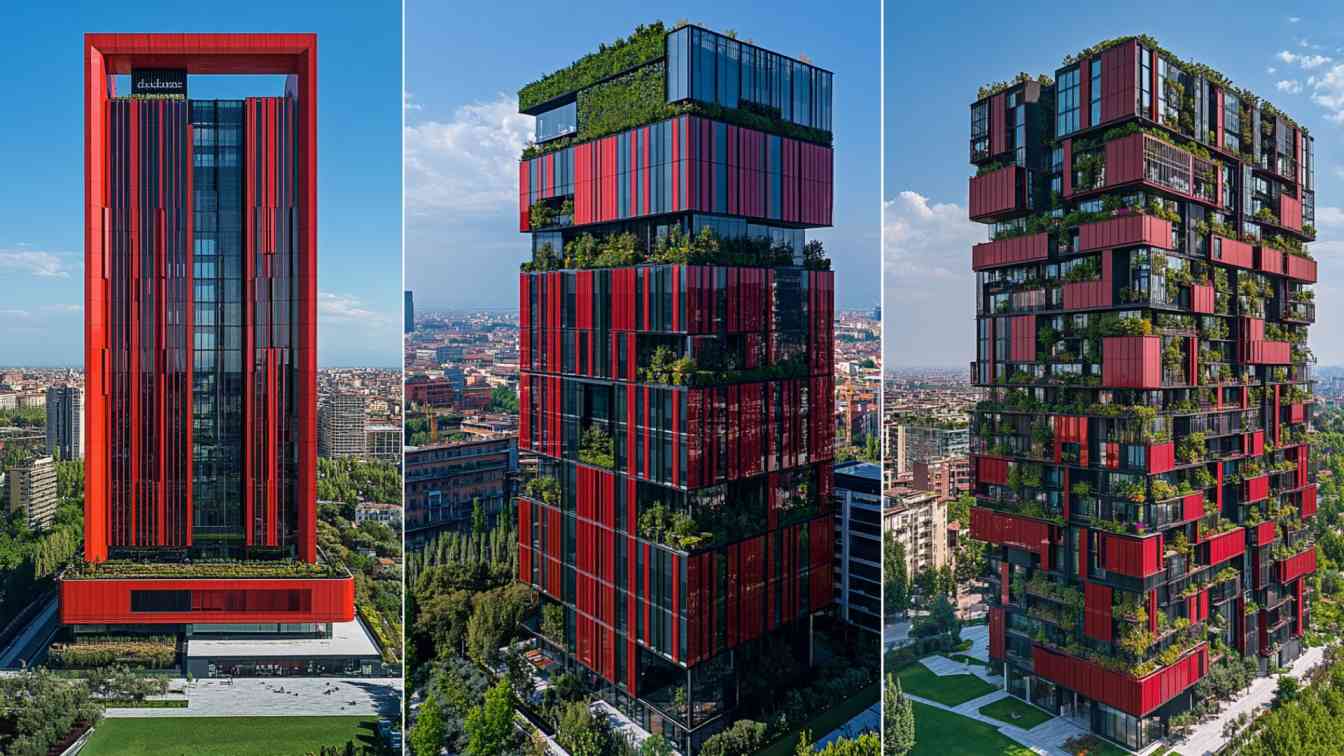
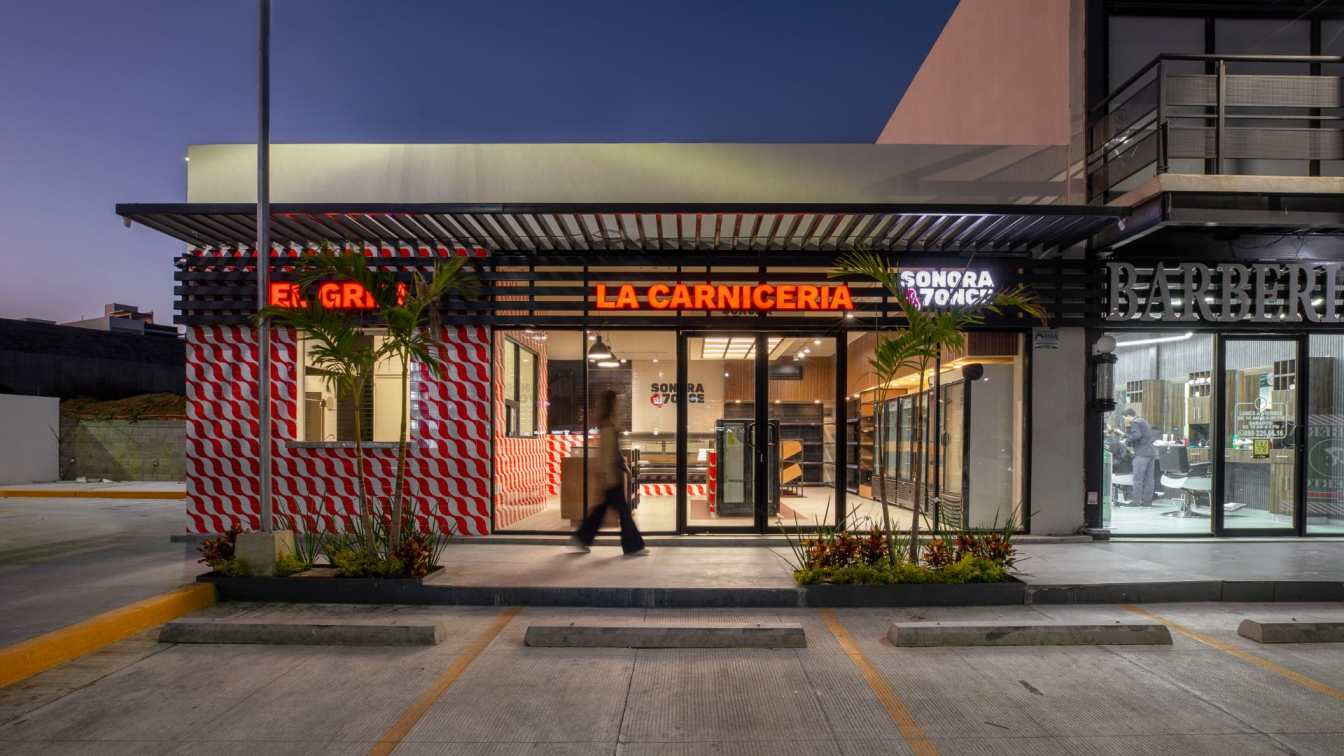
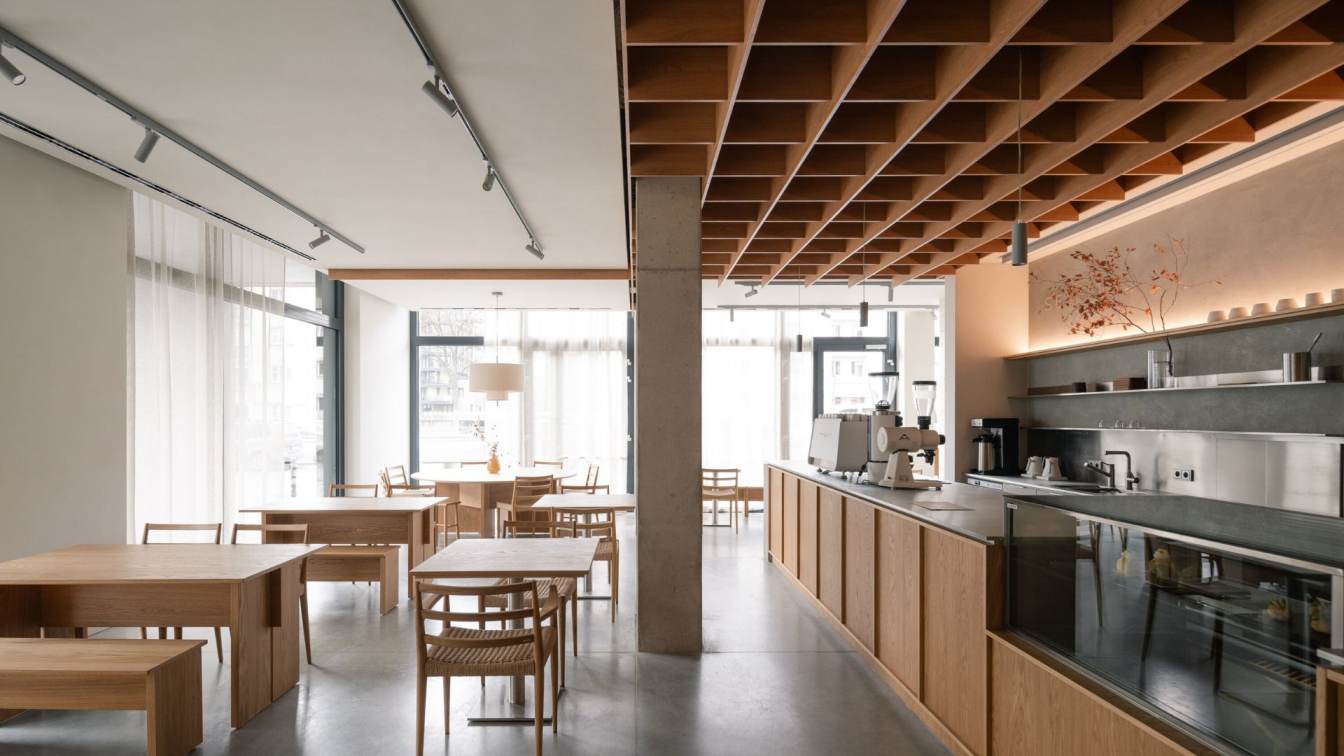
.jpg)
