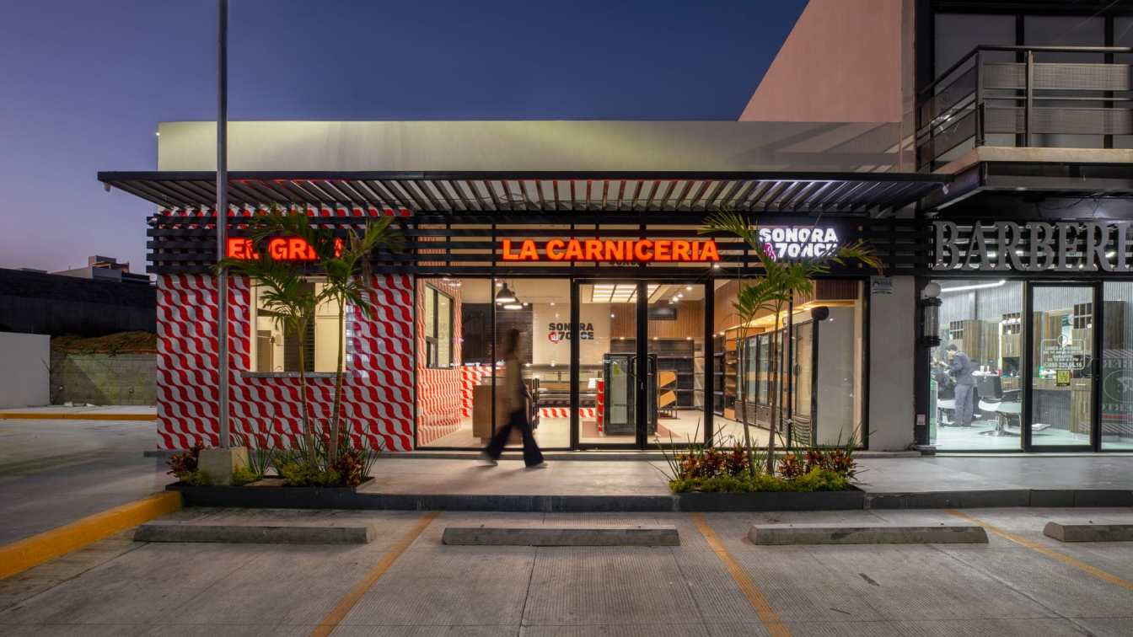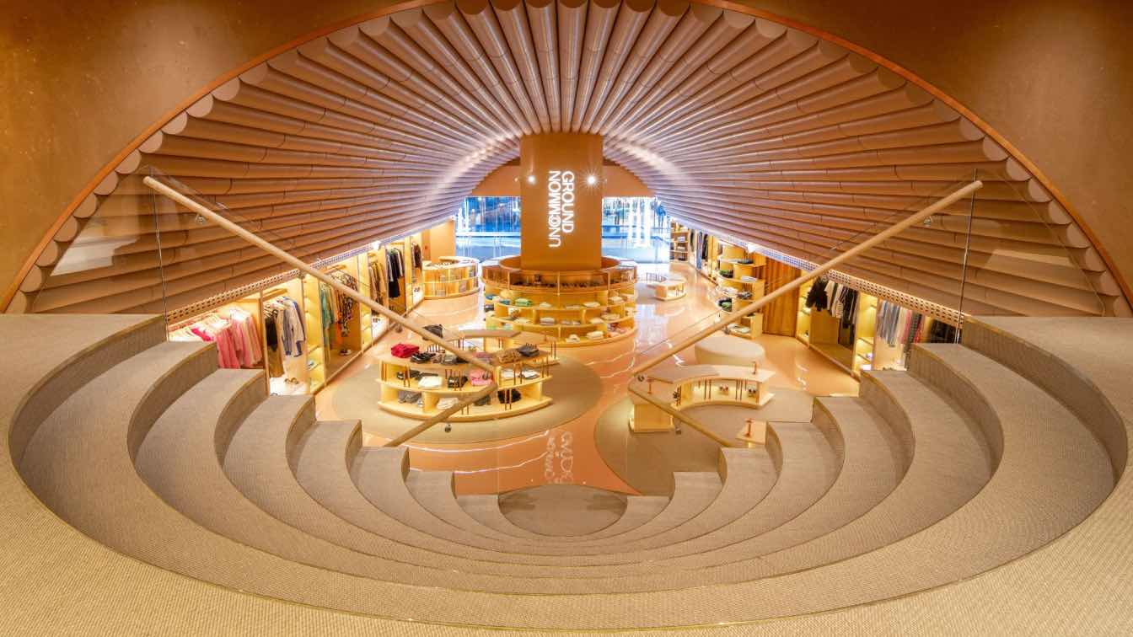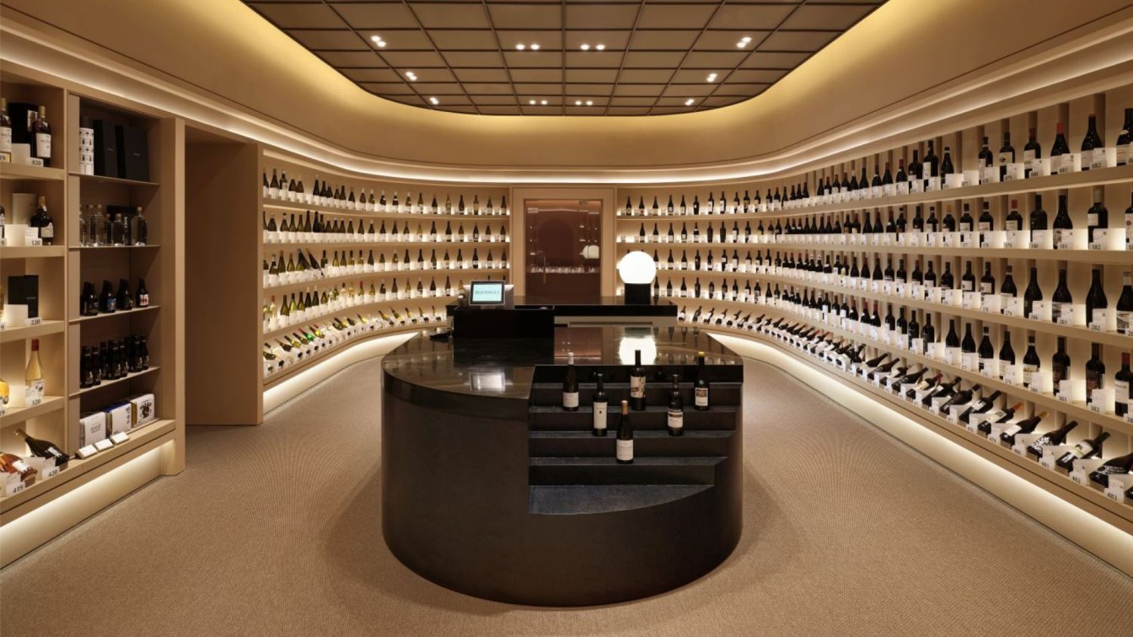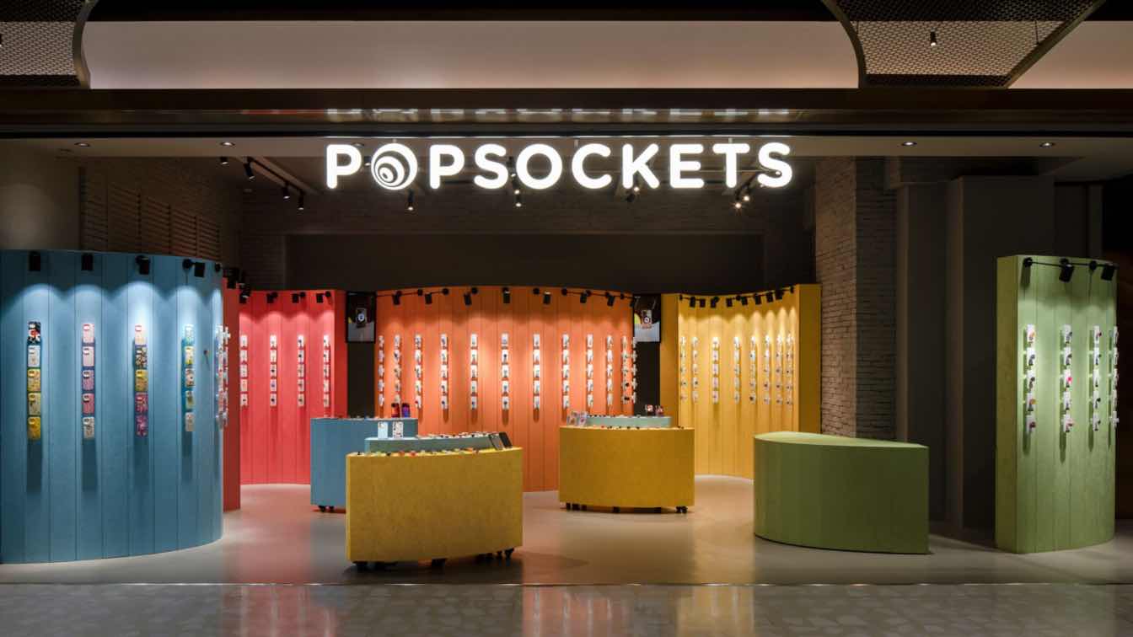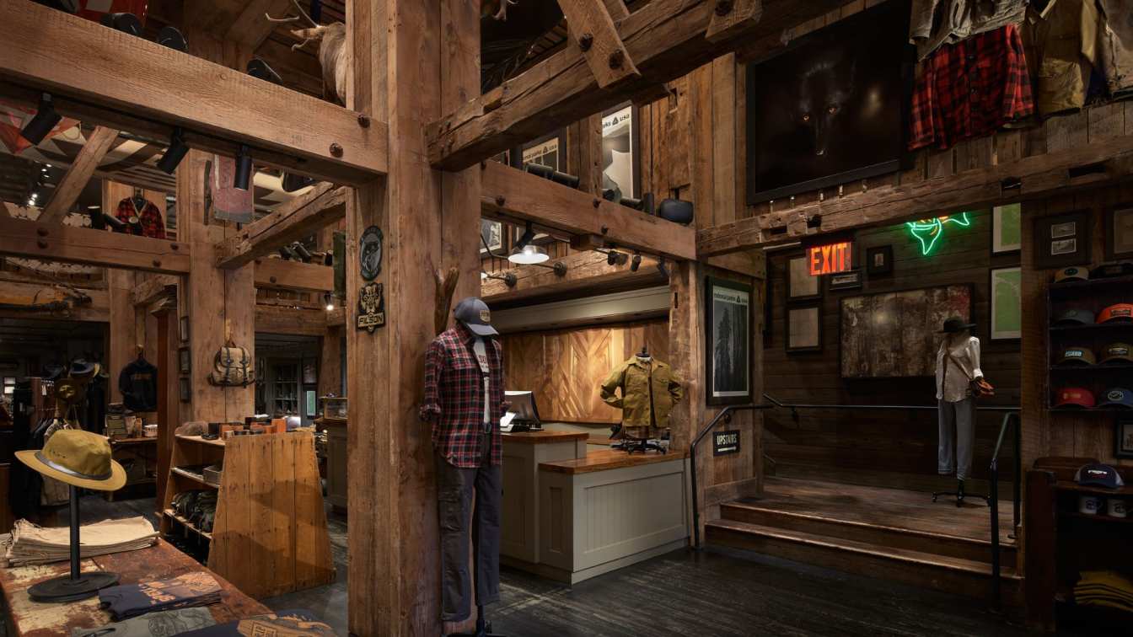Duales Taller: The 7Once project emerged from a need to transform a traditional butcher shop into a comprehensive experience that combines the sale of high-quality meats, prepared foods, and specialized grilling products. The clients aimed to expand their brand while redefining the relationship between product, space, and user, embedding themselves in a local culture deeply tied to grilling as a social ritual.
Located in a 100.00 m² commercial unit in Mazatlán, the program required precision: a retail area, cashier, butcher counter with display and prep zone, grill area, half-bath, and storage. The first challenge was to organize these functions without compromising spatial flow or visual hierarchy. The layout was designed to allow intuitive circulation, clear sightlines from entrance to back, and legible zoning from any point within the store. The space is structured as a contained path, guiding customers past each display unit before reaching the checkout.
The grill area—where smoke, heat, and the scent of charcoal become tangible—was conceived as a direct connection point with the street. A window allows customers to witness the grilling process in real time, emphasizing the performative aspect of the experience. This visual link between inside and out blurs the boundaries of the space, turning the butcher shop into an open stage where what happens inside captures the attention of those walking by.

The façade incorporates a ceramic tile system arranged in a pattern reminiscent of dancing flames. This choice responds to both a need for visual identity and a contextual gesture: a graphic interpretation of northern Mexico’s grilling tradition. The red and white brand colors find an architectural expression here, aiming to attract attention without excess.
Inside, a neutral color palette—warm-toned paint, traditional butcher tiles, wood, and metal accents—was chosen to contrast with the displayed products, particularly the meat cuts. The central freezer, clad in wooden slats, becomes the spatial core, organizing circulation and serving as a focal point.
Additionally, metal structures inspired by market pallets were designed to display vegetables and other complements. These units contribute flexibility, order, and a handcrafted aesthetic. Every design decision—from materials to proportions and visual connections—was made to optimize the business operation while offering a spatial experience aligned with the nature of the products being sold.









