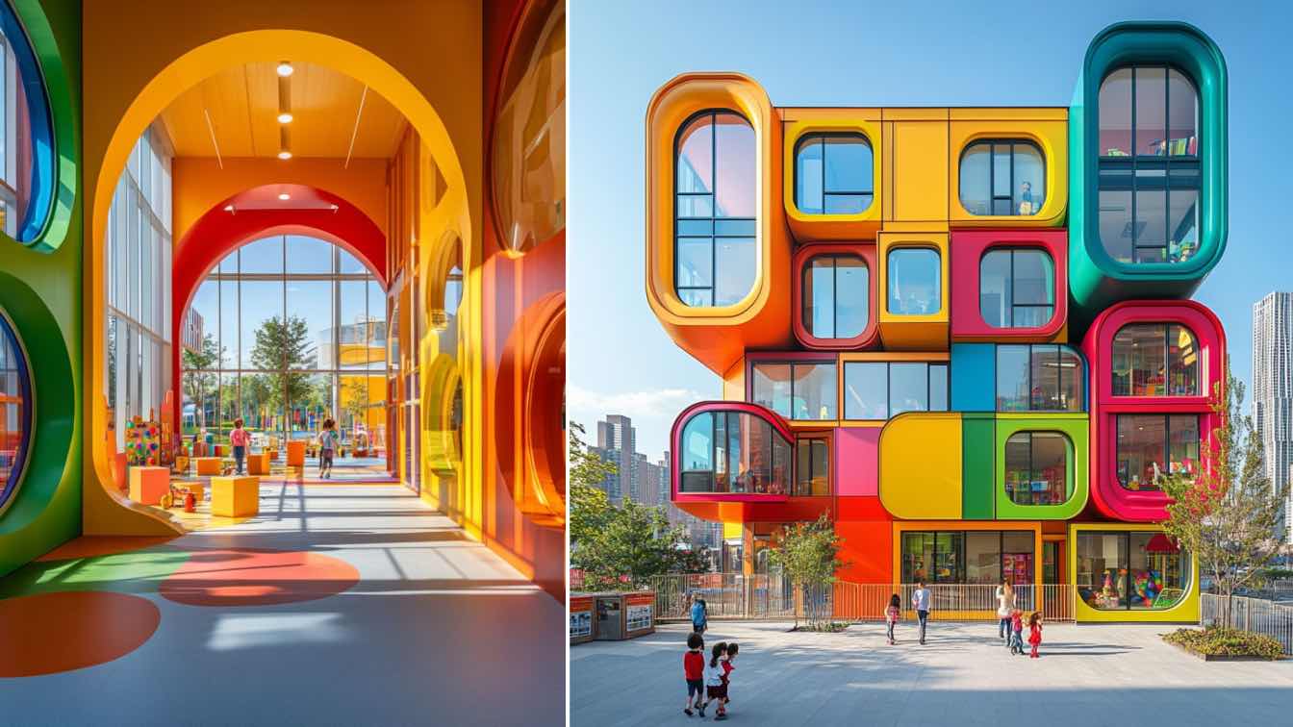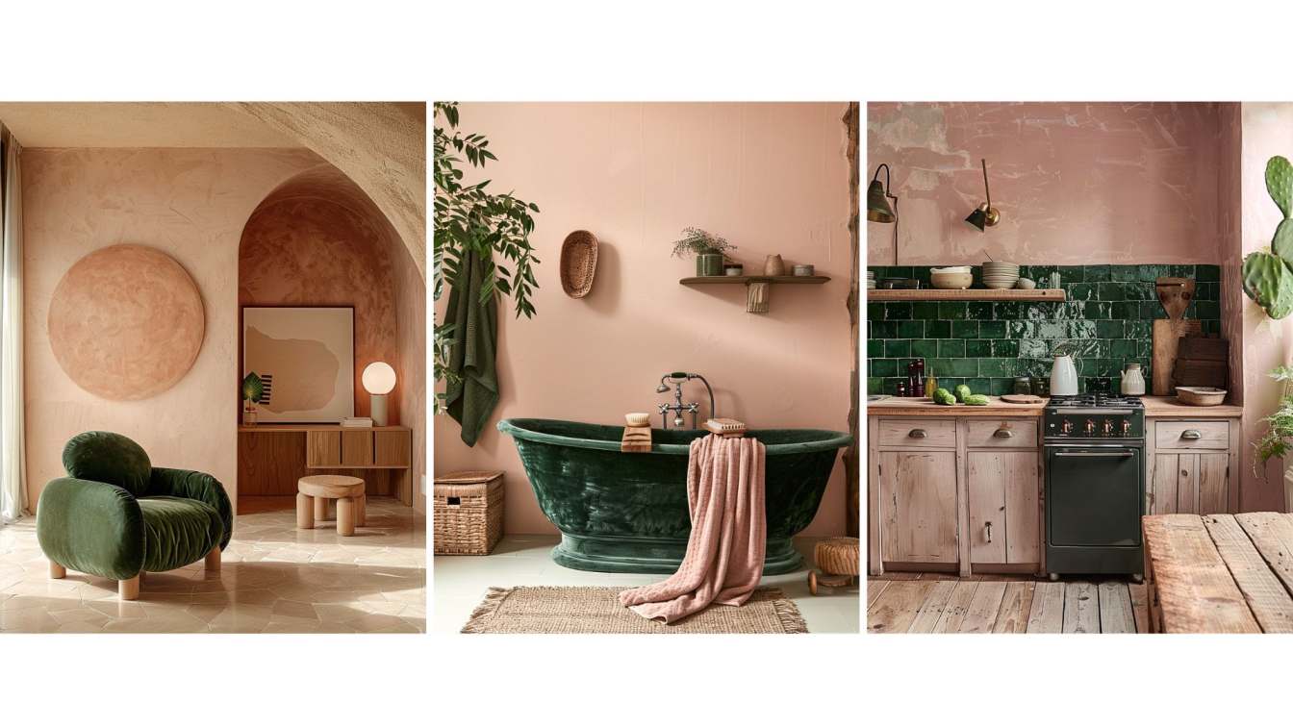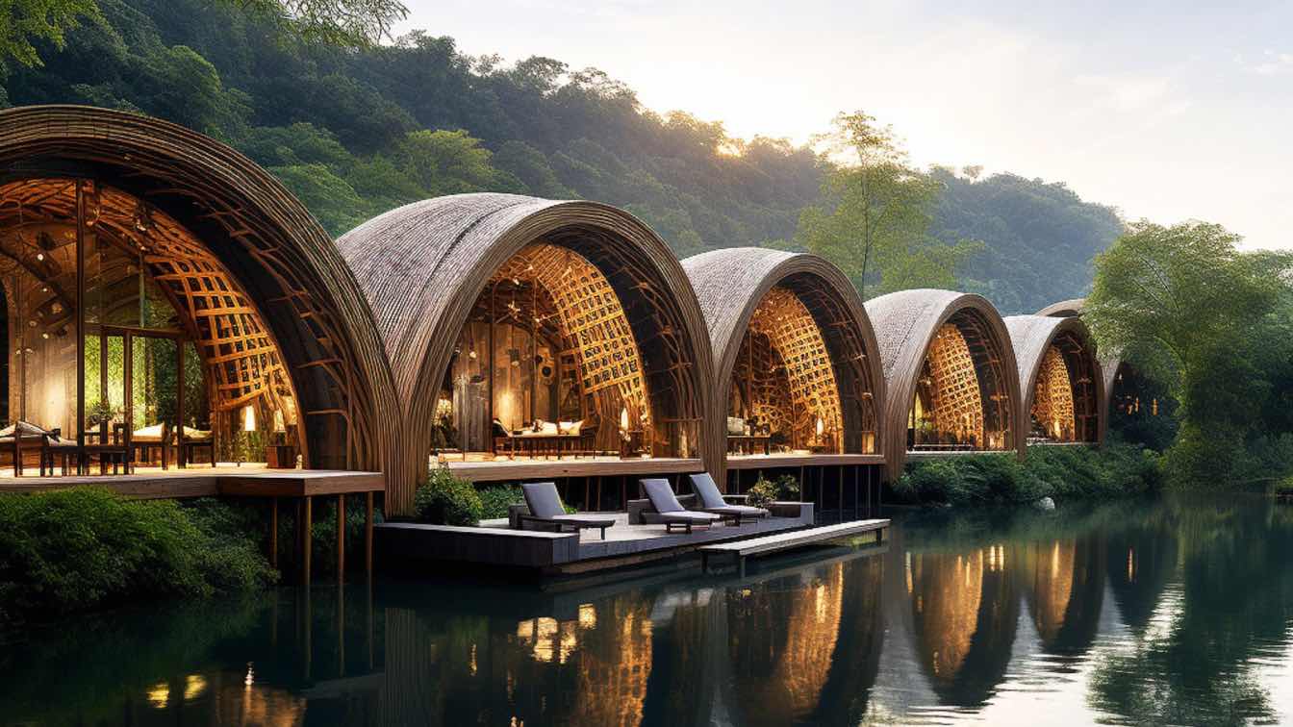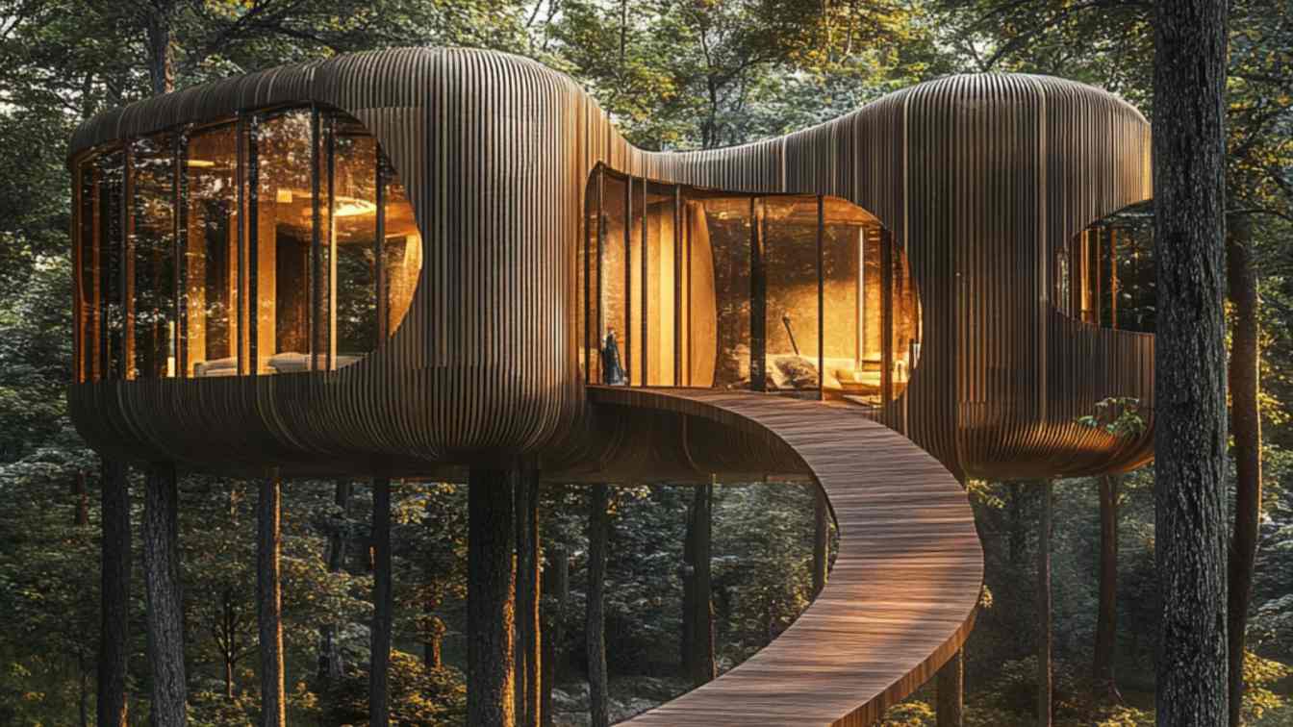Step into a world where ancient winds meet modern whispers.
Sara Pourasadian: Nafas Traditional Restaurant & Coffee Shop isn’t just a building — it’s a breath of desert heritage brought to life in brick, tile, and air. Inspired by the heart of Yazd’s architecture, where climate-conscious design meets centuries of artistic wisdom, this space is a celebration of Iranian tradition reimagined for today.
Design Meets Desert Soul
Every line, curve, and surface of Nafas draws from the timeless architecture of Yazd, a city known for its genius adaptation to harsh desert climates. The building’s iconic **inverted funnel form** (a nod to ancient wind catchers) is more than just a design flourish — it’s a brilliant response to nature, channeling cool breezes downward while pushing warm air up and out. It’s where tradition becomes function — creating a space that literally breathes with its environment.
The Funnel as Form and Function
At first glance, the **inverted cone shape** might seem sculptural — an artistic landmark rising from the sands — but its brilliance lies in its performance. The wide upper base creates generous **shade**, while the narrowing base draws in cooler air. This form, enhanced by a **circular or elliptical plan**, encourages natural airflow and balanced light distribution. The result? A restaurant space that feels fresh, open, and grounded — even in the desert sun.

A Canvas of Culture
The **facade is alive with color and texture**, combining earthy **brickwork** with shimmering **mosaics of Persian tiles**. The hues — turquoise, ochre, azure, and white — are carefully chosen to reflect Yazd’s sky and sand while standing out as a beacon of artistry. These hand-laid tiles form **geometric patterns** that dance across the curved walls like wind-blown sand. The tiles don’t just tell a story — they *sing* of legacy, echoing the rich tradition of Islamic architecture.
Inside, the story continues: **brick walls** offer warmth and authenticity, while **tile inlays** create visual rhythm — subtle, modern, yet unmistakably Persian. **Vertical lines of tiles**, **scattered accents**, and **arched surfaces** bring depth to the space, reminding us that beauty can be both understated and powerful.
Sustainable by Design
Borrowing from ancient wisdom, the building integrates modern-day **wind-catching grooves** along the walls, enhancing **natural ventilation**. At the top of the funnel, **movable canopies** allow dynamic control over sunlight and temperature, adapting as the day shifts. It’s smart design rooted in old-world science — proof that we don’t need to reinvent the wheel, just reinterpret it with intention.

Outdoor Experience: A Desert Dialogue
Nafas isn’t just about the building — it’s about its place *within* the desert. The space opens up to the environment with a **central courtyard** and shaded seating platforms, inviting guests to enjoy the desert breeze beneath **cloth awnings** reminiscent of nomadic tents. A small **fountain** mirrors the tranquil ponds of Yazd’s historic homes — offering a moment of serenity, a subtle nod to life’s simple, sustaining luxuries.
Light as Atmosphere
As the sun moves across the sky, light filters through the **central skylight** at the top of the funnel — bathing the space in a soft, celestial glow. At night, **focused lighting** brings the tilework to life, making every detail shimmer with quiet magic. The architecture shifts with the hours — always alive, always in motion, always connected to the natural world.
Where Tradition and Modernity Embrace
This is more than a building — it’s a cultural statement. Nafas combines the **funnel (symbol of air and breath)**, **tile (symbol of Iranian artistry)**, and **brick (symbol of timeless endurance)** into a space that honors the past while creating a functional, sustainable, and deeply human future. It’s where you come not just to eat or drink — but to feel, to breathe, to connect.

















 ner, from the **textured brick** to the **vivid mosaic** to the **whispering winds**, Nafas stands as a love letter to Yazd, to Iran, and to the desert itself.
ner, from the **textured brick** to the **vivid mosaic** to the **whispering winds**, Nafas stands as a love letter to Yazd, to Iran, and to the desert itself.
Come experience a space where architecture tells a story — and every breeze carries a memory.





