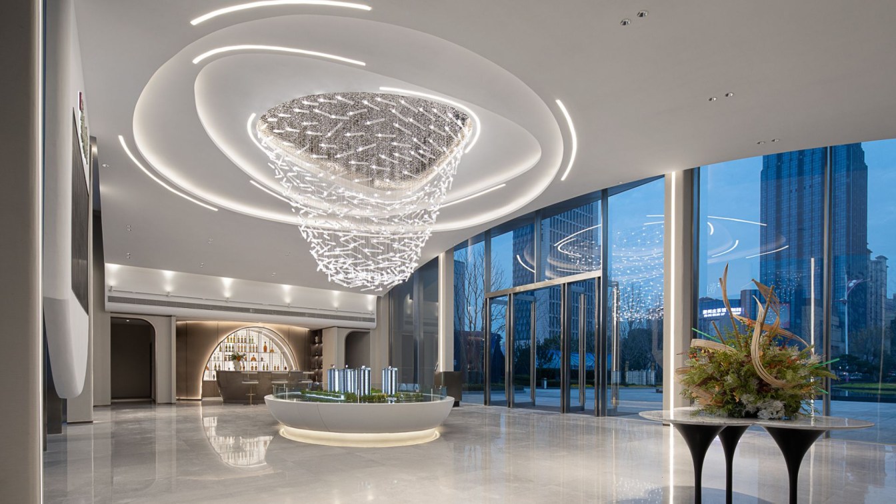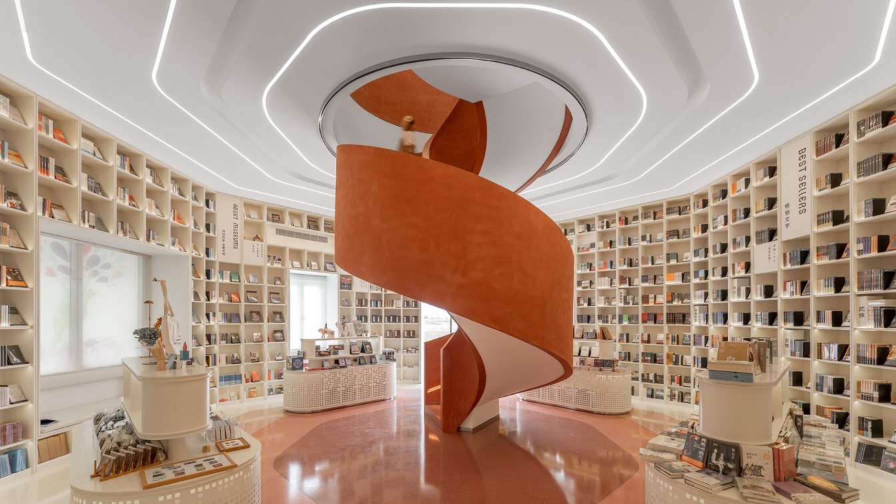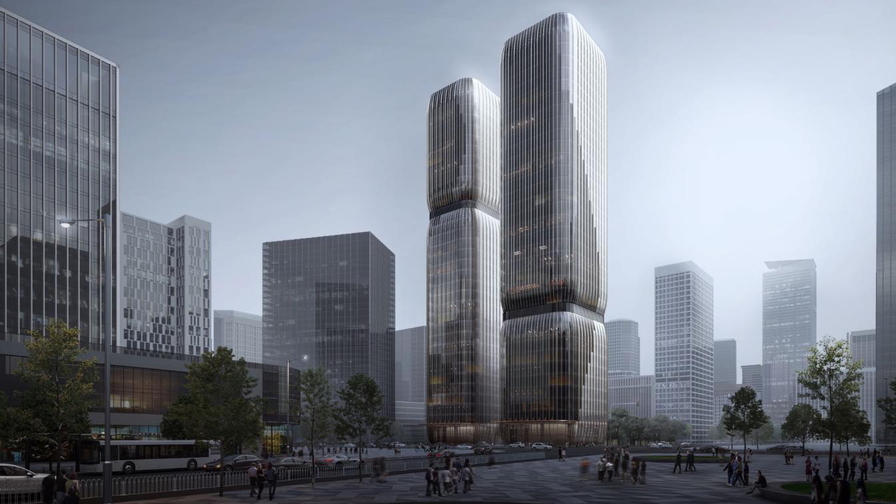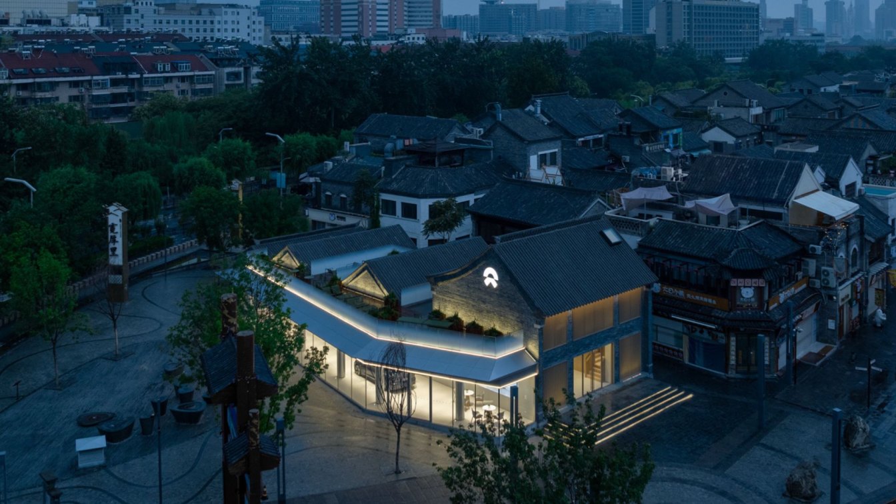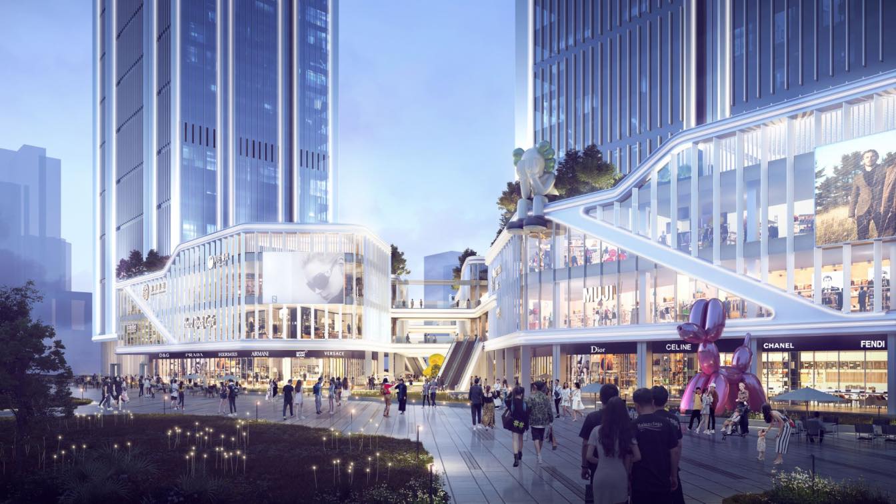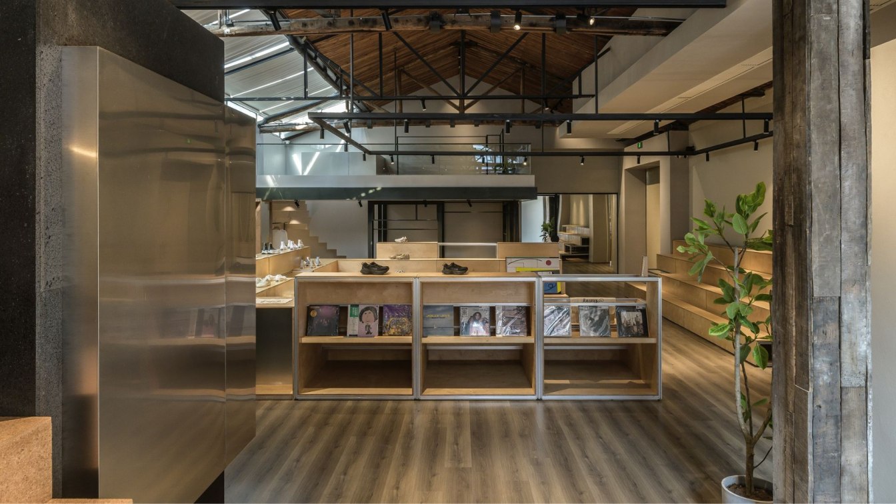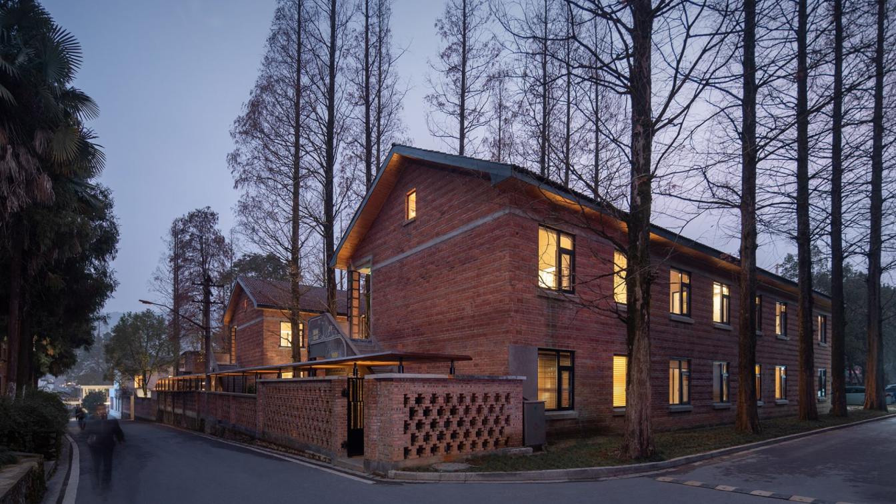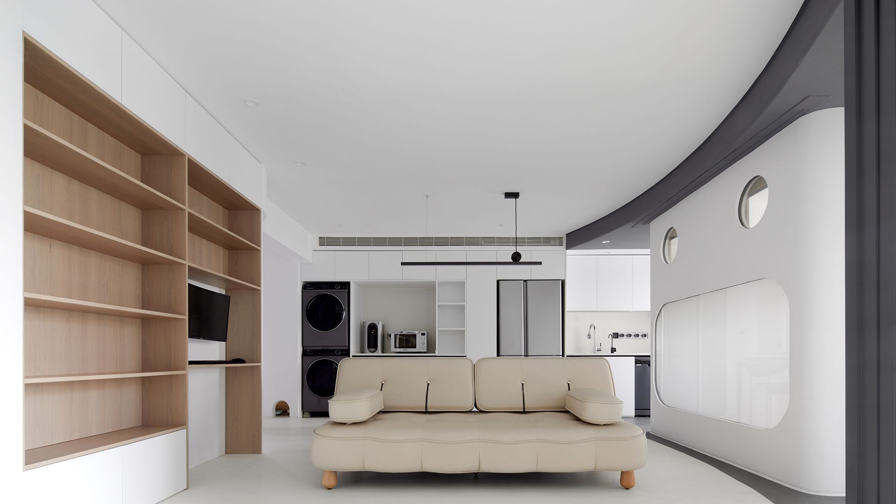Glory Mansion is a large residential development located in the center of Jiashan, sitting at the intersection of Shiji Avenue and Jiashan Avenue. Surrounded by top commercial facilities including United City, Intime Department Store and World Expo Hotel, iconic urban spiritual landmarks like museum, library and art center, as well as several upsca...
Project name
Glory Mansion Hotel-style Entrance Lobby & Show Flat
Interior design
QIRAN DESIGN GROUP
Photography
Hanmo Vision / Xiao Si
Built area
hotel-style entrance lobby /440 m²; show flat /265 m²
Completion year
December 2021
Collaborators
Decoration design: QIRAN DESIGN GROUP
Architecture firm
Sun Tao
Material
Concrete, Wood, Glass, Steel
Client
Chang Rong Real Estate
Typology
Hosipitality, Hotel-style entrance lobby, Show flat
Wutopia Lab’s design for the fairytale parent-child bookstore, the Miro store of Duoyun Bookstore, for Jiangsu Spring Blossom Culture and Creative Town, was inaugurated in October at Dream Town in Yancheng, Jiangsu.
Project name
The Miro Store of Duoyun Bookstore, Dream La Miro
Architecture firm
Wutopia Lab
Location
Yancheng, Jiangsu, China
Photography
CreatAR Images
Principal architect
YU Ting
Design team
LV Jie, FENG Yanyan, XU Zijie, BIAN Chao
Collaborators
Project Manager: PU Shengrui; Project Architect: LIN Chen; Design Consultant: TOPOS DESIGN; Graphic Design: MEEM DESIGN (XIU Zi, CHEN Siyu); Construction Drawing Design: Jiangsu Mingcheng Architectural Design Co., Ltd.; Construction Drawing Design Team: HUANG Tianpeng, SUN Xin, XU Jian, HU Fei, MAO Xiaoli, MING Feng, LU You, HAN Shuang; Operator: Jiangsu Spring Blossom Cultural and Creative Town Cultural Tourism Industry Development Co., Ltd.; Operator Team: ZHOU Wenjun, MU Gengen, ZHANG Hongyu, YANG Wenjing; IP materials: all provided by the operator, copyright © by the operator; Development Side: Jiangsu Spring Blossom Cultural and Creative Town Cultural Tourism Industry Development Co., Ltd.; Construction Unit: Shanghai Lantian Building Decoration Engineering Co., Ltd. Supplier of Terrazzo Series: Holistic Opulent Terrazzo; Aluminum Panels Supplier: Shanghai Tengkuo; Decoration Engineering Co., Ltd.; Customized Bookshelf Supplier: Zhejiang Meisen Wood Industry Micro; Cement Supplier: Shanghai Zhumeng International Art Wall Material Soft; Furnishing Brands: Ziinlife (Interior), Vondom (Exterior), W-Casa (Cloud Stool); Model: iz
Lighting
ZHANG Chenlu, WEI Shiyu, LIU Xueyi
Material
Perforated Aluminum Panels, Gold Terrazzo, Washed Stone, Micro-cement, Acrylic, Stainless Steel
Client
Shanghai Century Duoyun Culture Development Co., Ltd.
Typology
Commercial / Store
Aedas Executive Director Wei Li and Global Design Principal Ken Wai jointly led the team to create a mixed-use gateway in Hangzhou Qianjiang, integrating commercial, cultural, retail and residential to accommodate the rapid urban development.
Project name
Qianjiang Century City A-07 Plot project
Principal architect
Wei Li, Aedas Executive Director; Ken Wai, Aedas Global Design Principal
Client
Hangzhou Jumen Real Estate Co., Ltd
Status
Under construction
Typology
Commercial › Mixed-use Development
Restoring an architectural order to cultivate perception and wellbeing. With its recent European launch, NIO is steadily entering the international electric vehicle market as a new player. Back in China, the brand has been a market leader and the public is familiar with the sleek NIO House and community concept.
Project name
House of Progress - Jinan NIO House
Architecture firm
LUKSTUDIO
Location
No.3 West Heihuquan Road, Lixia District, Jinan City, Shandong Province, China
Principal architect
Christina Luk
Design team
Yicheng Zhang, Haixin Wang, Vivi Du, Rebecca Tan, Coca Gao
Collaborators
Drawing Development: Hong Sheng Architectural & Design (Shanghai) Co.
Lighting
SHUMUNG lighting design
Material
Brick, concrete, glass, wood, stone
Typology
Commercial / Showroom
Located in the heart of the Greater Bay Area, the rapid urban development of Panyu has significantly facilitated the development of Guangzhou. Recently, Aedas has won China Railway Construction Corporation (CRCC) South China Headquarters Building Design Competition, lighting up the skyline in Panyu CBD.
Project name
CRCC South China Headquarters Building
Architecture firm
Aedas and Guangzhou Design Institute Group Co., Ltd
Location
Guangzhou, China
Height
250 meters and 200 meters
Principal architect
Dimi Lee, Aedas Executive Director
Client
China Railway Construction Corporation (Guangzhou) Limited
Typology
Commercial › Mixed-use Development
The project is located in an old-timey ordnance factory park, where the heritage building blocks and youth culture attracted the founder of ALUMNI to choose one of the high-ceilinged spaces as the brand's first brick-and-mortar store in China.
Project name
A Lab Under Vintage Roof_ ALUMNI Chengdu Space Design
Architecture firm
FON Studio
Location
A3-1 1906park, Wuhou District, Chengdu, China
Photography
FON Studio; Video: C-Blast (ALUMNI)
Design team
Jin Boan, Li Hongzhen, Luo Shuanghua, Zhang Jingyi,Li Yeying,Lu Yiqi
Collaborators
Main Brand: Canhao Wood, Yi Shu Da Shi Painting, Yuanlin Stone Lt,d
Material
birch multilayer board, Terrazo, sandstone, stainless steel
Shanghai-based y.ad studio transformed an architectural complex consisting of a former hospital and several old factory dormitories into a bed & breakfast. The project is located in the Rural Future Community in Xikou Town, Zhejiang Province.
Project name
Pushe · Xikou Homestay
Architecture firm
y.ad studio
Location
Xikou Town, Longyou County, Quzhou City, Zhejiang Province, China
Principal architect
Yan Yang
Design year
March 2020 – June 2020
Completion year
December 2021
Collaborators
Shanghai Times Architecture Design Co., Ltd.; Architectural design collaboration: Shanghai Times Architecture Design Co., Ltd. Construction drawings: Hangzhou Zhongya Architectural Design Co., Ltd. Design & construction management: Zhu Zhen, Gao Chengkai, Jia Yidong; Development organization: People's Government of Xikou Town, Longyou County Commissioner: Xband
Construction
Zhu Zhen, Gao Chengkai, Jia Yidong
Material
Red brick, glass brick, weathering steel, aluminum panel, paint, laminated bamboo panel
Typology
Hospitality, Hotel
This case is a home designed for children. With an entertaining design full of fantasy, it brings surprises to every corner of the home. Once Picasso said he wanted to "paint like a child", and the "face figure" has long been used repeatedly as the object of painting by modern masters, and it is also represented in contemporary entertainment by fam...
Project name
Wonder House
Architecture firm
XIGO STUDIO
Location
Songyu South Road, Chaoyang District, Beijing, China
Photography
Li Ming; Video Copyright: WM STUDIO - Ah Zheng
Principal architect
Liu Yang, Li Yanan
Collaborators
Scheme Deepening Design: Wang Dan; Academic Counsellor: Zhu Li; Furniture Customizing: LE VERCHY
Design year
December 2020
Completion year
June 2022
Environmental & MEP engineering
Material
Microcement, latex paint, wood floor
Typology
Residential/ Appartment

