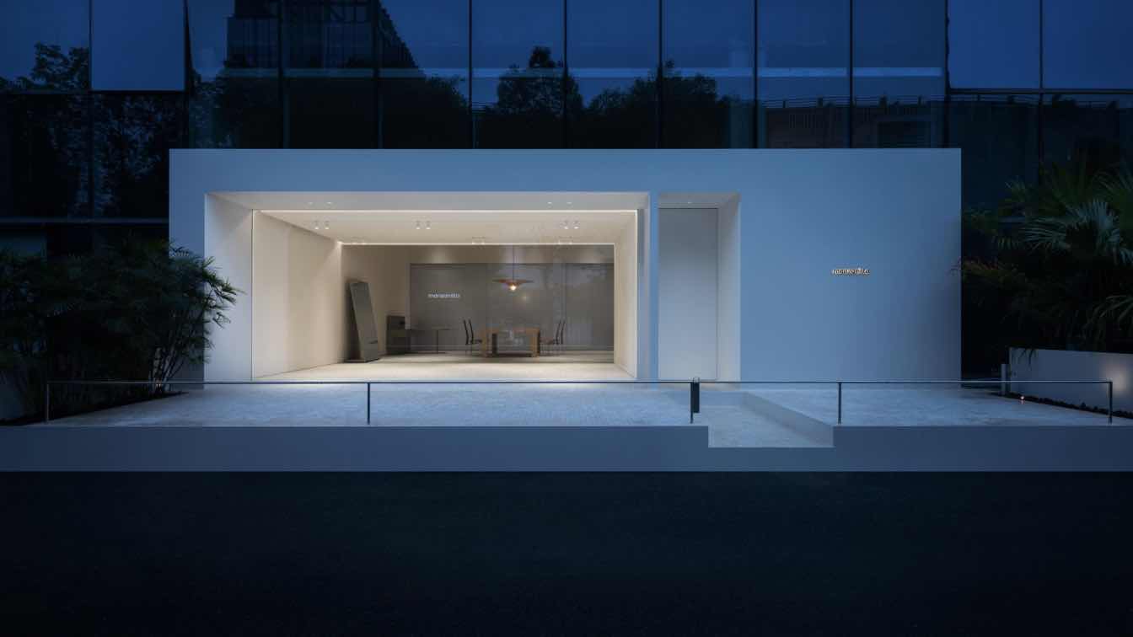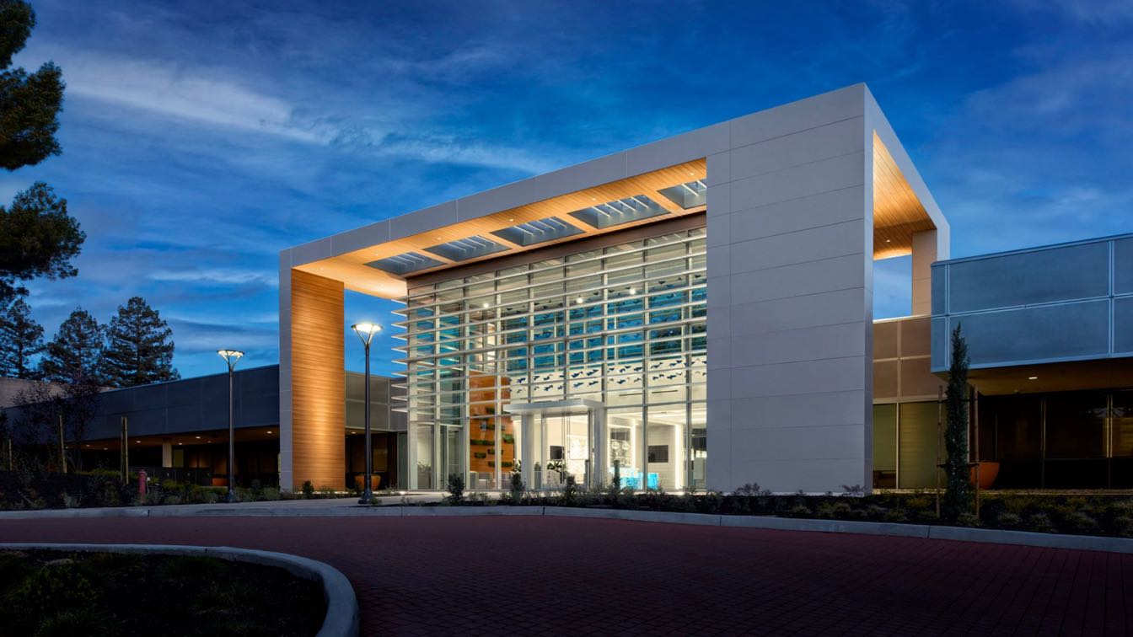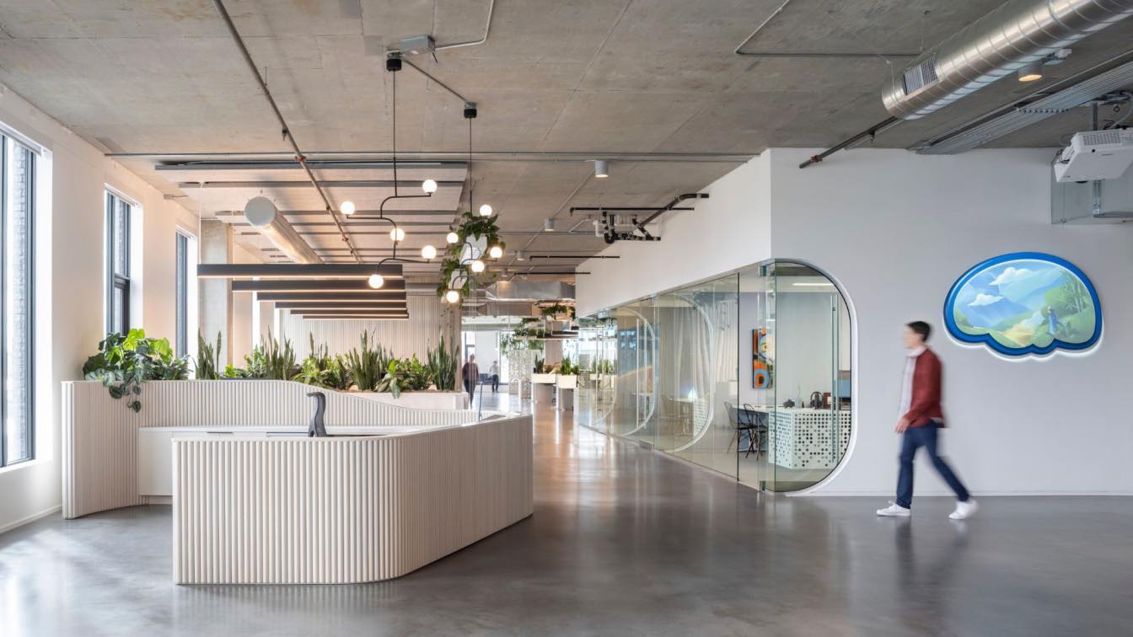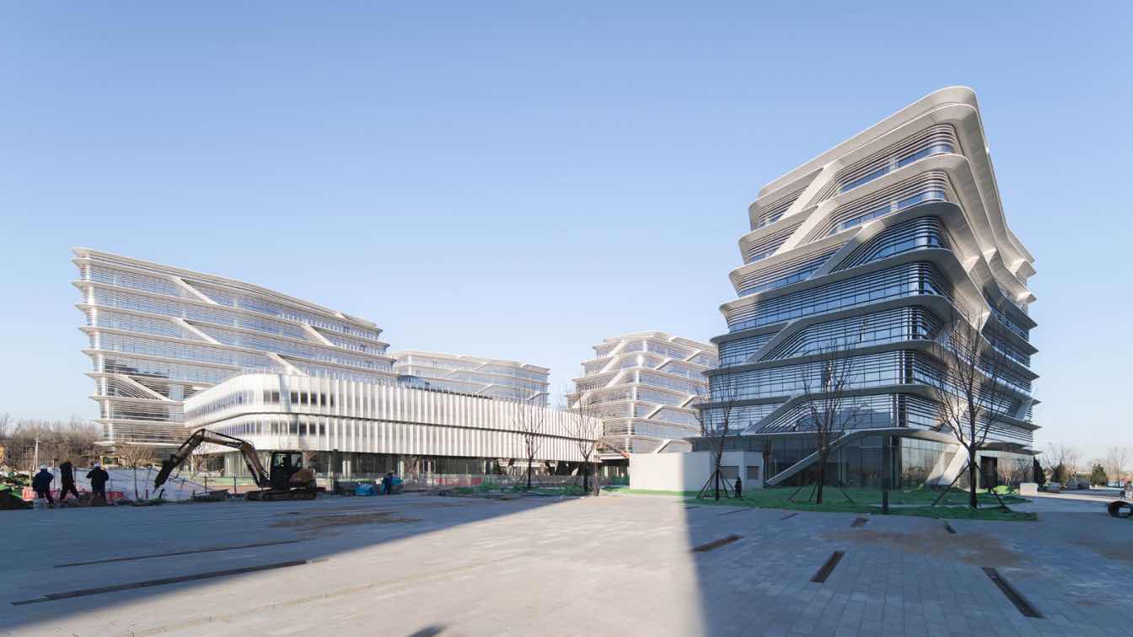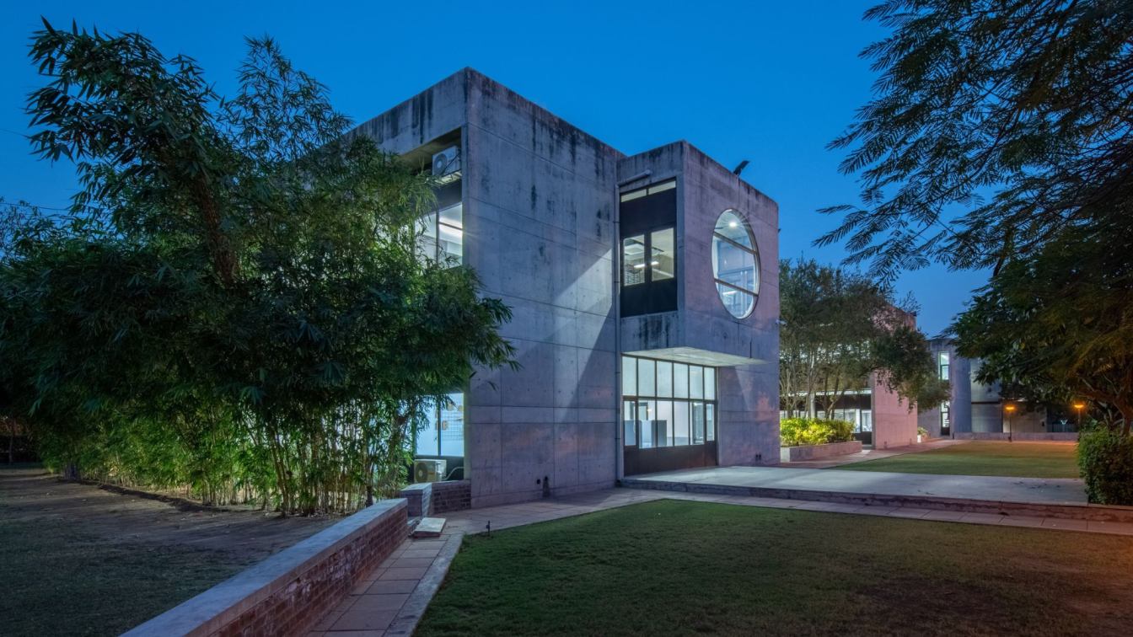Manzanilla is a Spanish word meaning “daisy”, aiming to integrate the reckless, lazy and natural personality into the clothes, and show the self-contained. Commissioned by the brand, Unknown Design completed the manzanilla Hangzhou studio. The project is located in the Jiangnanan Art Park, Binjiang District, Hangzhou. The design is based on the visual language of "Soft Minimalism". In the midst of the downtown area, we hope to place a quiet and calm space to respond to the rapid changes of the fashion wave.
The white "box" blocks simplify and integrate the cornice and facade, creating a "highly-identifiable" façade appearance. The beige lime stone floor tiles are laid from the courtyard to the end of the exhibition hall, extending the sight lines; the 10m long glass windows further blur the boundaries between indoor and outdoor, guiding people to focus on the deep framed views through the glass.
Roller blinds and curtains, which become the "uncertainty" factor that disturbs the order grid, clearly define different functional areas, and flexible fabric partitions also make the space suitable for more scenarios. The core of the layout is based on the workflow to establish a clear line interface. In addition to this, the potential needs of the brand at different stages of growth needed to be taken into account.Warm white wall paint, with sparse rows of warm-toned lighting, laying a gentle narrative.

The original stucco surface of the load-bearing columns has been removed, revealing a sandstone texture with traces of hand-hewn chiseling, and the desks are arranged around the columns, mirroring the textural contrast between refinement and roughness.
At the back of the office area, we used the original gap in the wall to create a whole surface of hidden storage cabinets, well organized office and living items are stored in them, galvanized sheet material with silver-gray finish, strengthening the minimalist aesthetic of the space.
The stainless steel water bar integrates the functions of a sink and a worktop, embedded with a “pull-out”wood-grain tabletop, which can be pulled out to accommodate multiple diners.
“God dwells in the smallest details” - not only do we balance the proportions of beauty with simplicity and reality, but we also focus on the details to find a balanced expression of the brand and the space.























