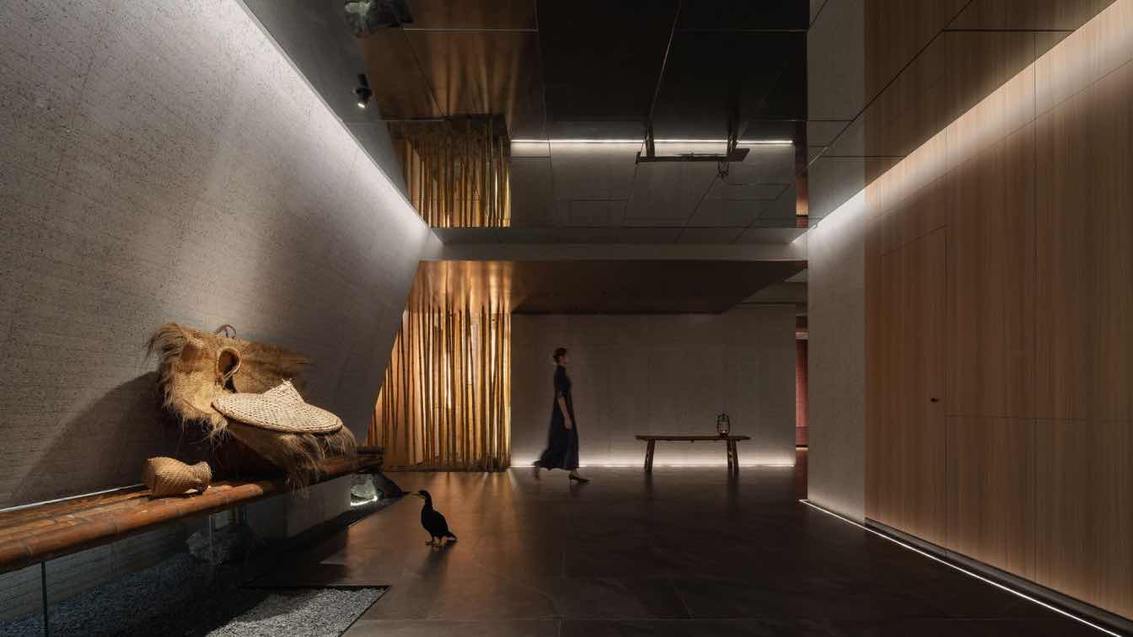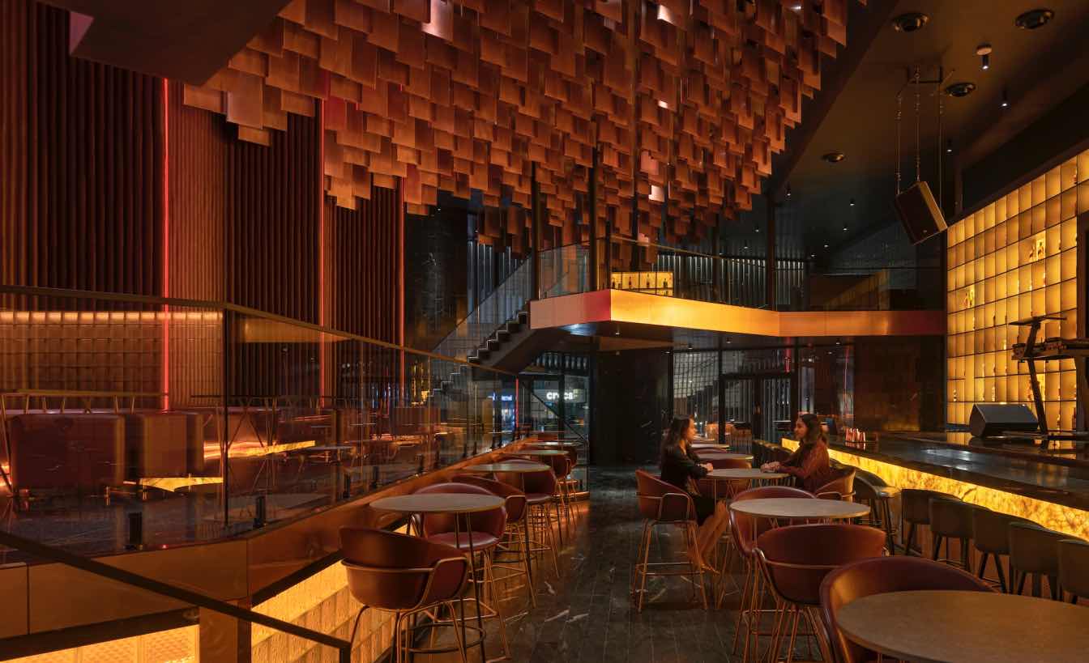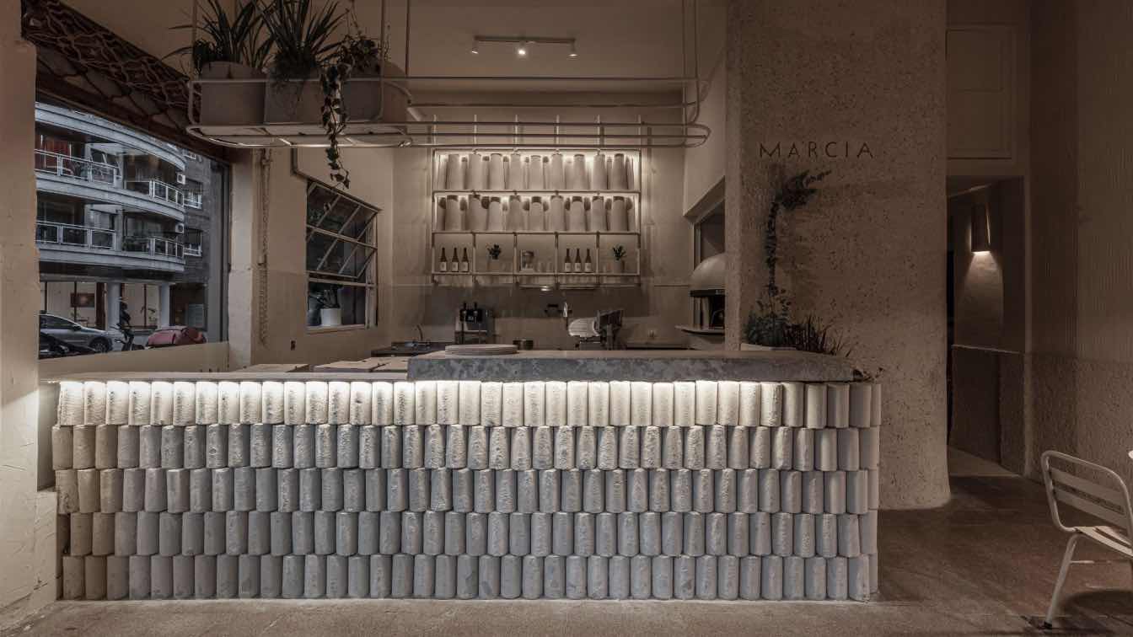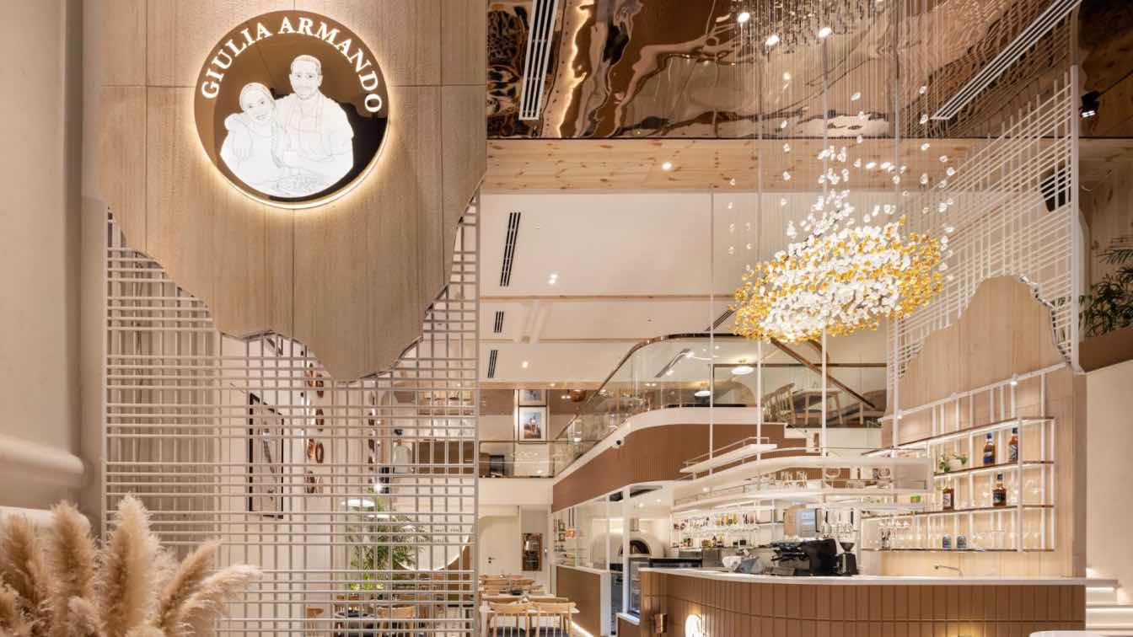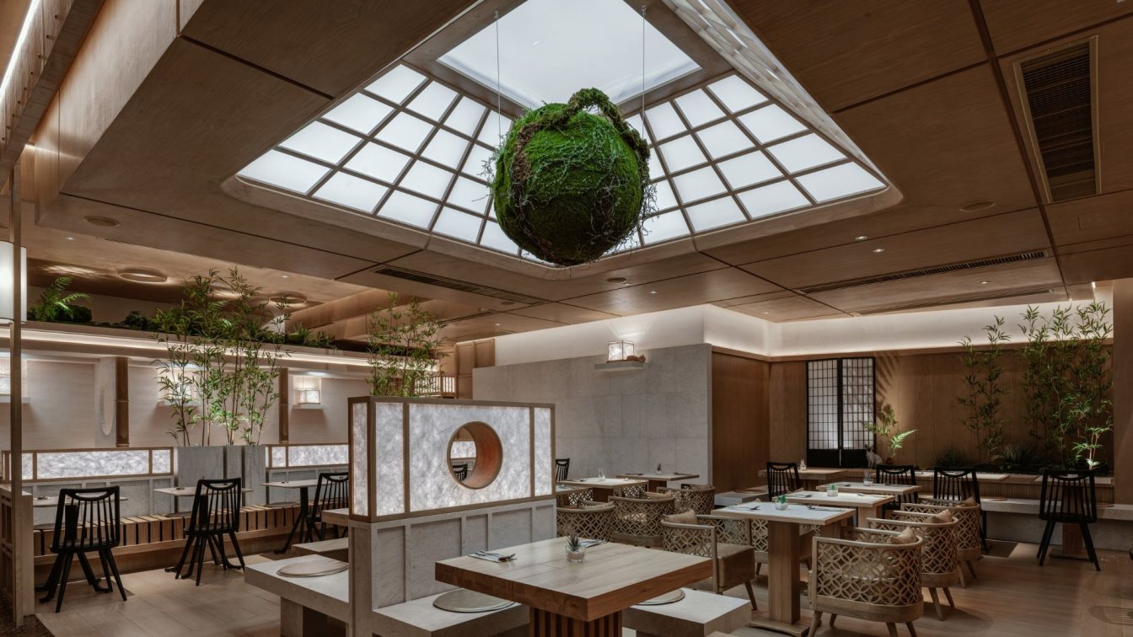Wuxing Youxing Space Design: With the rapid advance of the era gradually waning, lifestyle from fast to slow, people began to have time to re-explore the era of forgotten warmth. In the crevice of local culture, the brand of Guangxi local cuisine, represented by the “Guangxi Banquet”, is based on the integrity of the region's unique context and space. In the unique flavor of Shanhai Pass's products, will be the secret of Guangxi landscape intoxication and folk customs concentrated, “On behalf of Guangxi Banquet VIP”, waiting for every love of life of the diners savor.
As an old friend who has cooperated with the brand for more than ten years, designer Wei Zhixue presents a unique landscape answer for the Guangxi banquet based on the in-depth interpretation of the brand concept. Different from the grand impact of a store, this design relies on the customer orientation of the store's business banquets. In addition to the cultural elements of the brand box, the design chooses to put more ink in the public gray space, through more concise form language and artistic use of local materials, for the brand's business positioning and budget control accurate enabling.
Located at the heart of Nanning's high-rise new business district, the project is surrounded by office and business buildings that are in great demand for banquets. The design choice lets the color dense national region element retreat, becomes the soul ornament which in the space occasionally sees, but by the concise form language leadership entire scene. At the entrance, the designer uses the most common local stone to honor the famous “Elephant Trunk Hill,” opening a brand-new version of hospitality in an abstract, flowing landscape image.
Bamboo Shadows whirling, people moving, in the spatial structure of insight, the shape of the interlacing overlap, after special treatment of the stone surface of the flow of the spatial texture, in the reinforced concrete jungle and nature to establish a link, let each diner feel the infinite charm of natural scenery at close range. The entrance opens with the work “Free Flight” by local artist Tang Renhua. As the door opens and closes, a grid derived from Li River bamboo row separates the inside from the outside with a sense of sequence, even reflected in the glass on the five-color silk line elements of the waist line care, mysterious fluctuations in light and shadow, inspire people to explore the fun of mystery.

As a catering brand with strong regional attribute, Guangxi banquet pays attention to the inheritance, excavation and re-creation of local culture. On the brand characteristics, the designer will be in the daily life of the neglect of magnification, extract both functional and spiritual complex field.
The unique karst gives birth to a rich natural landscape and cultural features, while the design is based on the imagination of bamboo forests scattered throughout the mountains, which project mottled light and shadow through a variety of forms interspersed with each other, adds a vivid charm to the hard space. From the crevices of green bamboo growing out of the stone to the drifting bamboo rafts on the Li River River, the design leads the diners to complete a natural journey in the lonely mood of the fishing boat singing night.
For different floors of the elevator hall, the design will be different theme scenarios into, for each diner to come to the corner visible surprise. With the“Days of the page” magnificent brocade, in the horizontal scale to create a continuous tension segment, in the high recognition of the brand language, gently open a haunting taste buds moment.
The internal grey space is constructed in the formal language of the building, which breaks through the structural limitation of the building itself in nesting, and the design choice retreats the boundary of the elevator hall and corridor area, allowing the public area to accommodate more possibilities. The specially-treated bamboo forest forms a landscape, and in contrast to the texture of the stone, the diners' senses are awakened by the flickering light and shadow of the interconnecting and interpenetrating interior boxes, enter the Dreamland of delicious giving.

And on the other side of the corridor, back to the water of the smart beautiful. The design pays particular attention to the high integration of the local character and modernity, while emphasizing the expression of the texture and details of the material, keep simple texture at the same time has been given the dynamic texture of water, hoping to create a quiet and rich atmosphere in the secluded field. Dripping water is self-evident. Bamboo, stone and water combine to form a sense of order. Using abstract language, the landscape of Li River is moistened and each visitor is guided to experience the magnificent landscape of Guangxi.
The commercial link between the design and the local restaurant brand not only lies in the building logic of the space, but also focuses on the cultural elements in the hearts of the people. As a complicated cultural secret, the cultures of the indigenous minorities, Central Plain culture and marine culture are constantly merged to form a distinctive regional imprint. At the last Guangxi banquet, the design of the five-color silk thread with Zhuang brocade to create an art installation spanning the vertical dimension of space, once became the brand's iconic identity elements and media.
While continuing the five-colored silk elements, the project chose a lighter way to build the field, with a more transparent stair gray space and water texture, once again became the focus of many diners. In the process of probing into the context of Zhuang village, the national symbols that will be forgotten in the design will be presented in a more contemporary way, silver headdresses, bronze waist drums, Hanayama rock paintings, in the deep background color let people immerse in the brand hospitality gene.
Inspired by the classical design of the Zhuang bronze waist drum, the exquisite ethnic craftsmanship is presented in a more relaxed way through the light change and projection of the cube device, while arousing the interest of diners, connecting the indoor and outdoor space field, in the box inside and outside the dialogue, dining experience has become a contemporary art perception.

“On behalf of Guangxi banquet guests,” the brand to the region's rich products, to meet the guests from all directions, simple and powerful statement, showing the brand and Guangxi People's deep expectations, it is clear in the design of the core position of local customs. Therefore, in the construction of the box, the design of warm and gentle wood with clear personality of Zhuang Xiang elements, with the dining experience of“Six gifts”, in the emotional link to feel the brand and Zhuang Xiang Hospitality.
As the only minority product among the four famous brocade in China, the magnificent picture of Zhuang brocade is designed and applied in the field construction of box space. Get Together is a ball of fire, through delicious links, the distance between people, in a cup of Welcome in the six fort tea melted into laughter. As a restaurant with business orientation, the design is based on the variable attributes of the box, which is balanced between independence and connectivity. The spatial level is gently awakened by the sound of silk and bamboo, and through the rich expression of bronze drum, Bamboo Sheng and ritual music, the immersive folk dining atmosphere is drawn together.
Designer Wei Zhixue and Guangxi banquet story continued to write, witnessed the dining space design more refined process. From the fanatical fans of the form of dining, people return to the subtle gap between dining and life. It is the goal of every restaurant brand in the context of the times to pay attention to nature and flavor, and to feel relaxed and enthusiastic. It is also the real experience that every diner wants to feel outside their home. By combining with the Guangxi banquet again, the design makes the local delicacy strong, concrete and sensible space bearing, and feels the aesthetic iteration in the warmth, and also provides the fresh version with the lasting vitality for the iteration of the regional delicacy brand.













































