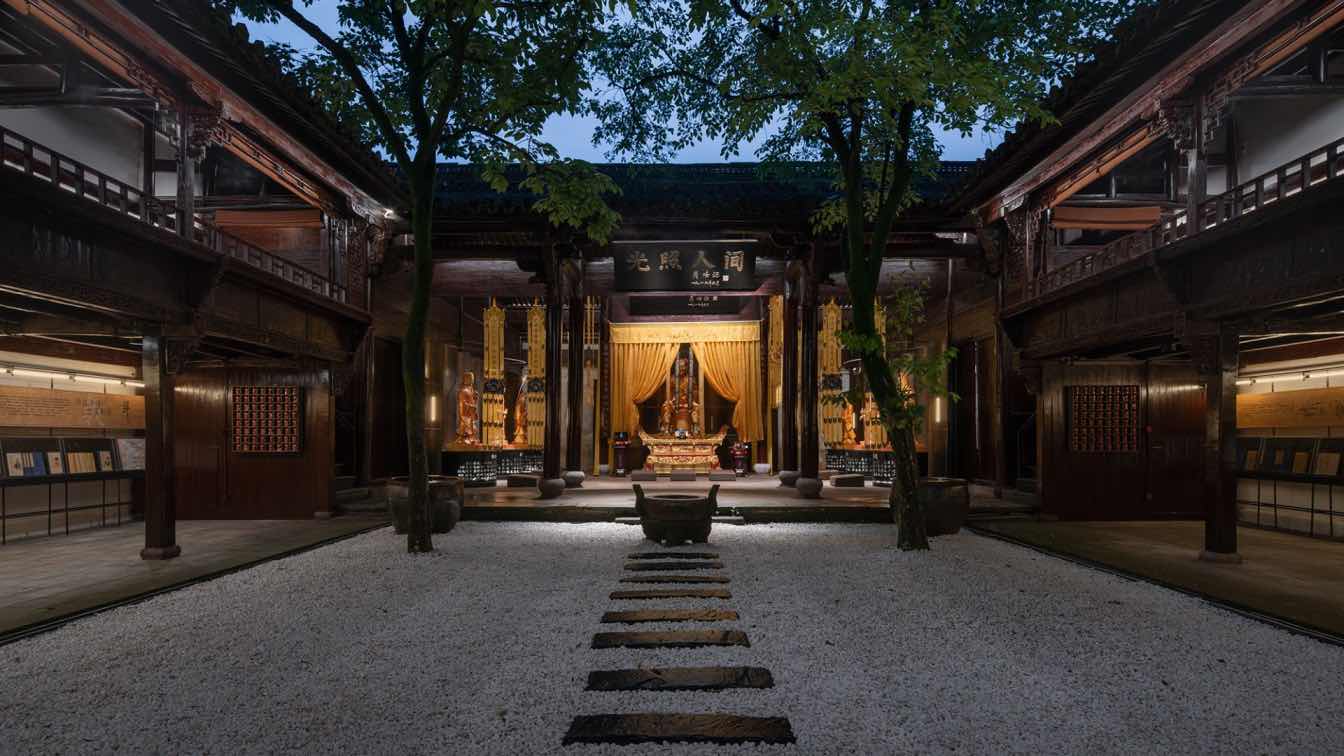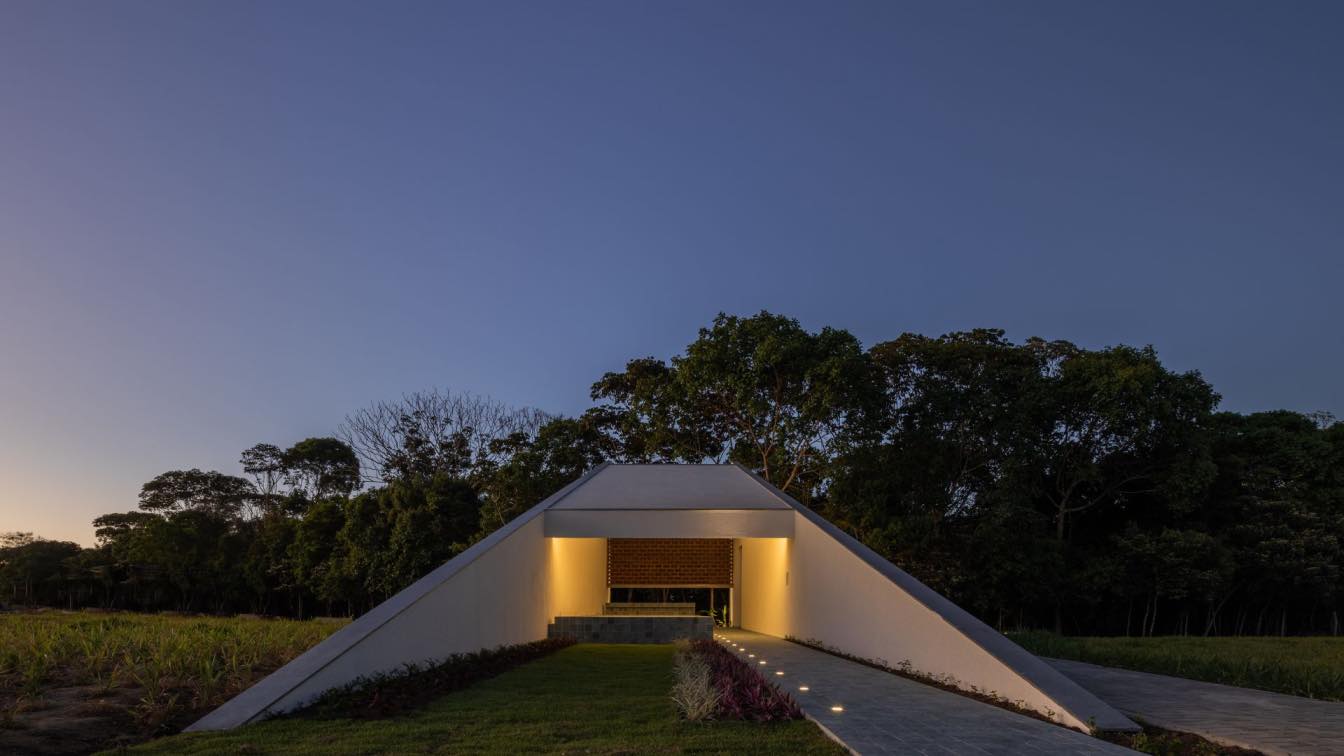1. Past and Present
y.ad studio: The project involves the micro-renovation of Shennong Temple, also known as Yaowang Temple, located at No. 11 Ningshao Lane in the Shuitingmen Historical and Cultural Block of Quzhou, Zhejiang. Established during the Yuan Dynasty (1271-1294) by Liu Guangda, a prominent local medical master, the temple initially served as a lecture hall. During the Ming Dynasty, it served as a medical school, facilitating the teaching and exchange of medical knowledge. Throughout the Yuan, Ming, and Qing Dynasties, the temple underwent multiple renovations, funded and carried out by the pharmaceutical community. The existing structure was collectively funded and built by Quzhou's local medical community in 1763 during the Qing Dynasty, with a significant reconstruction in 1872. During the Republic of China period (1912-1949), merchants from Lanxi specializing in medicinal materials used the temple as the guild hall of the Pharmaceutical Industry Association, earning it an additional name of the Lanxi Guild Hall. The guild celebrated deities' birthdays with grand temple fairs.
Shennong Temple spans 500 square meters with a rectangular, quadrangle-style layout. This brick-and-wood structure mainly consists of a front hall and a main hall, connected by a courtyard and wing rooms. In October 1993, it was listed as a protected heritage building by the city.
In ancient Chinese legends, Shennong, also known as Yan Emperor, tasted hundreds of herbs and created hundreds of medicines to cure illnesses for his people. This temple enshrines a statue of Shennong, serving as a place of worship for him. It also features bronze statues of renowned physicians in Quzhou's history, such as Yang Jizhou and Lei Feng.
During site visit, the design team discovered that despite previous renovations, the space remained idle and somewhat dilapidated. The layout had been reconfigured by former users with glass and wooden window panes. The walls were covered with murals, statues were scattered along the walls of the rear hall, the wooden pillars had been painted black, altering their original appearance, and the courtyard was overrun with weeds.

2. Strict Constraints
The primary challenge in the design process was navigating the strict cultural relics protection regulations. Cultural heritage buildings are subject to extremely detailed and stringent protection regulations. Alterations to the building's appearance, structure, internal walls, or floors are not permitted, and even the use of nails to fix items to wooden beams and columns is prohibited. These constraints made the architects feel restricted, as if they were "dancing with shackles." Under these limitations, there was essentially no room for spatial alterations or design, not even for wall repairs.
The design needed to balance compliance with regulations—avoiding any damage to or alteration of the original building's columns and walls—with the client's functional requirements. It also had to create a refreshed spatial atmosphere and visual experience while keeping costs under control.
3. Courtyard as the Centerpiece
To increase functions, the corridor originally connecting the front and rear halls had been partitioned with glass and wooden boards, restricting access to the rear hall to only through the open-air atrium.Therefore, the design team removed these partitions, reshaping the circulation within the space. They also cleaned and redefined the open-air atrium, preserving the original trees and water vats in the courtyard, turning it into the visual centerpiece of the entire space, and forming a circulation loop around it.
The courtyard is transformed into a purely visual space, linking various areas and introducing greenery into the architectural space. This revitalized the ancient structure, filling it with new life. The corridors on either side not only serve as the primary passage between the front and rear halls but also now feature display functions.

4. Fast, Low-Cost, and Effective
Due to the constraints of cultural relics preservation regulations, the design team, after careful consideration and discussion, decided to adopt a concept similar to exhibition curation, combined with lighting design, as the main approach. The renovation avoided direct contact with the original walls and columns, adhering to a "repair before insertion" approach.
The walls of the front and rear halls, along with the damaged wooden window panes and black-painted elements including wooden window patterns, beams, and columns, were thoroughly cleaned and restored. In line with the principle of "repairing the old as old," the building was restored to its original state, while deliberately retaining some traces of aging.
Without adding any fixed walls or installations, the design team reconfigured the entire space and inserted new elements using movable assemblies and modular approach, while focusing on integrating statue pedestal, display rack, soft furnishings, and lighting, aiming for quick, feasible, and cost-effective renovation.
Shennong Temple, as a protected historical building, required a delicate balance between preservation and reactivation. In its renovation, the architects adhered to the principle of minimal design intervention. Based on the site conditions, the team employed concise and effective methods to maximize the space's activation while successfully balancing feasibility with economic control.

























