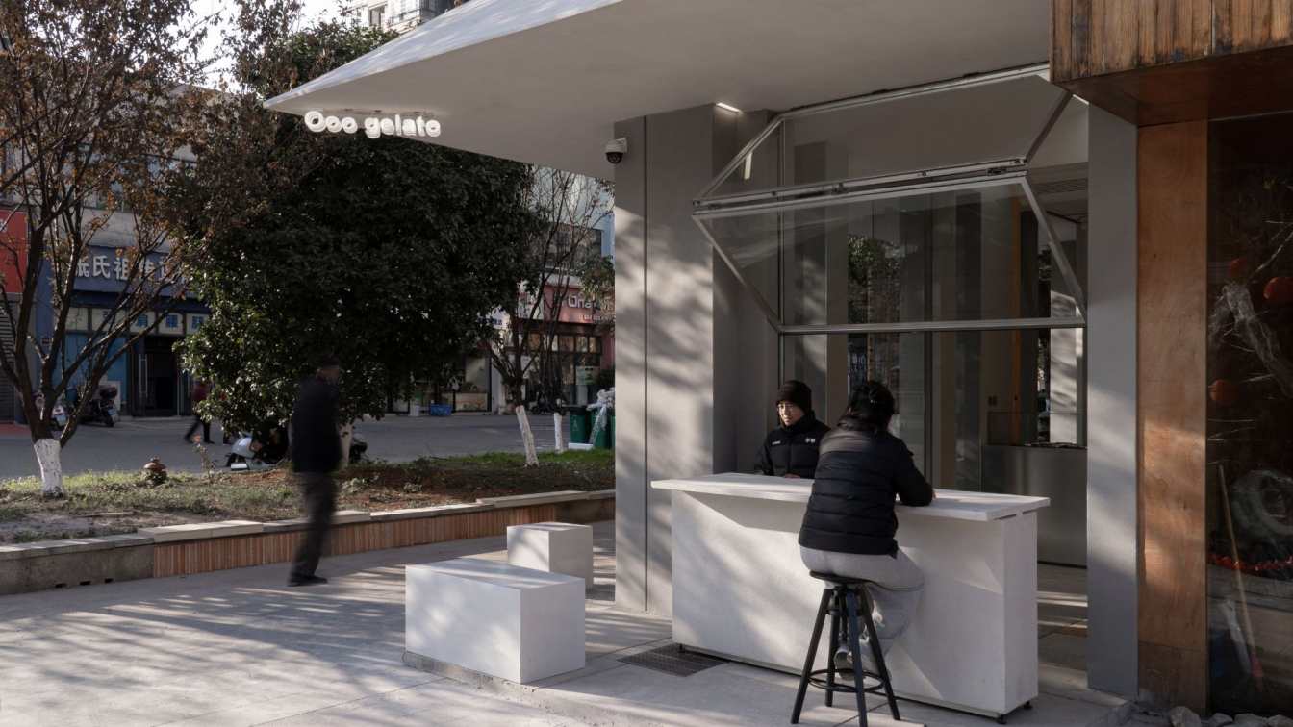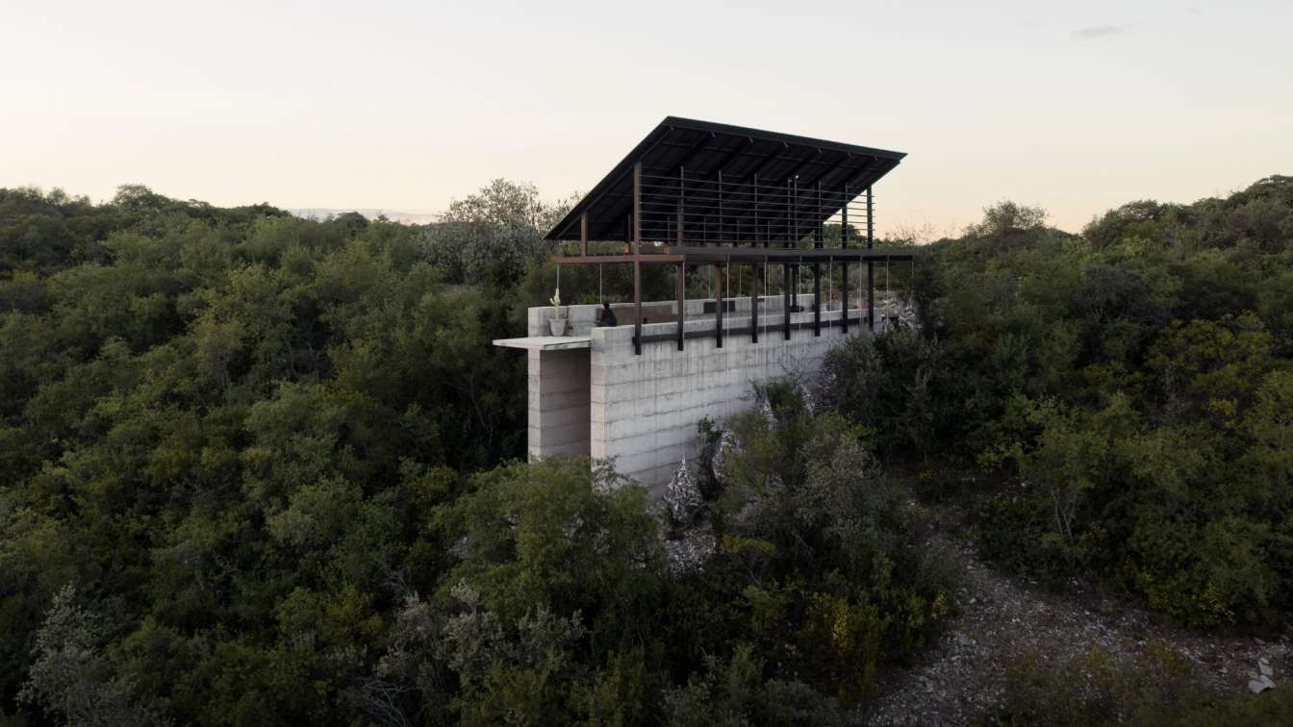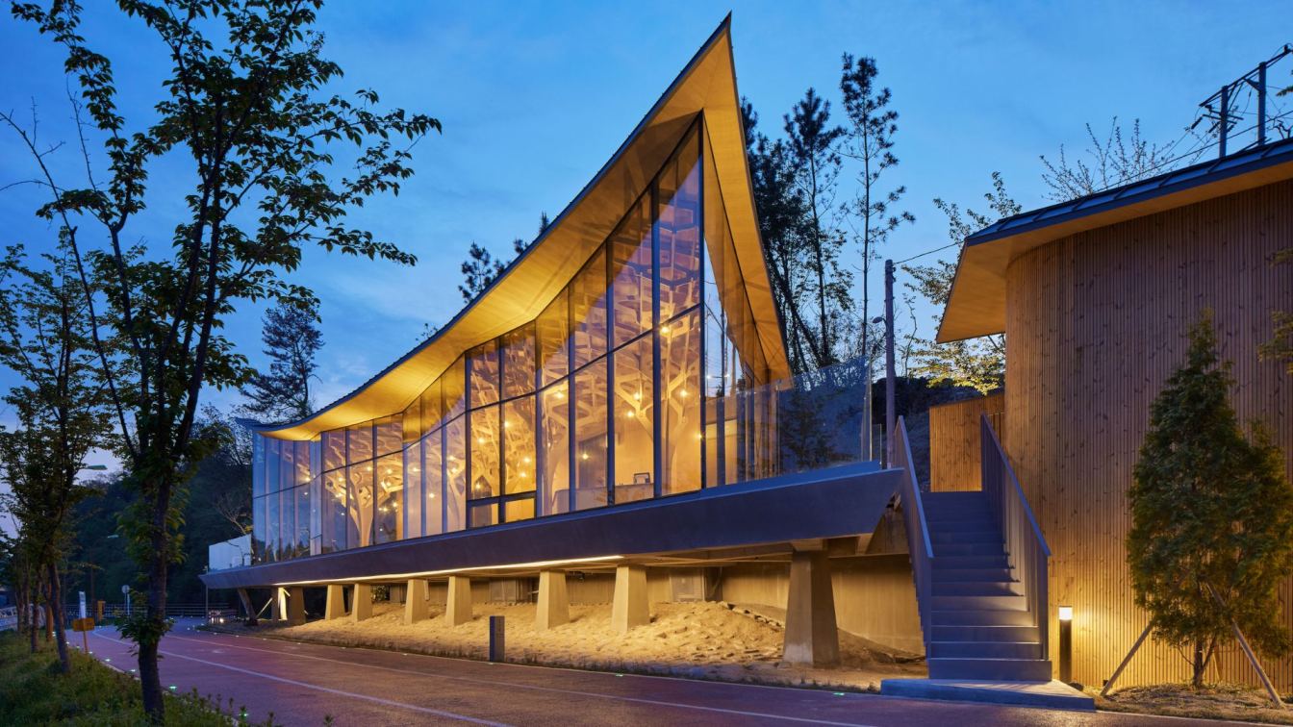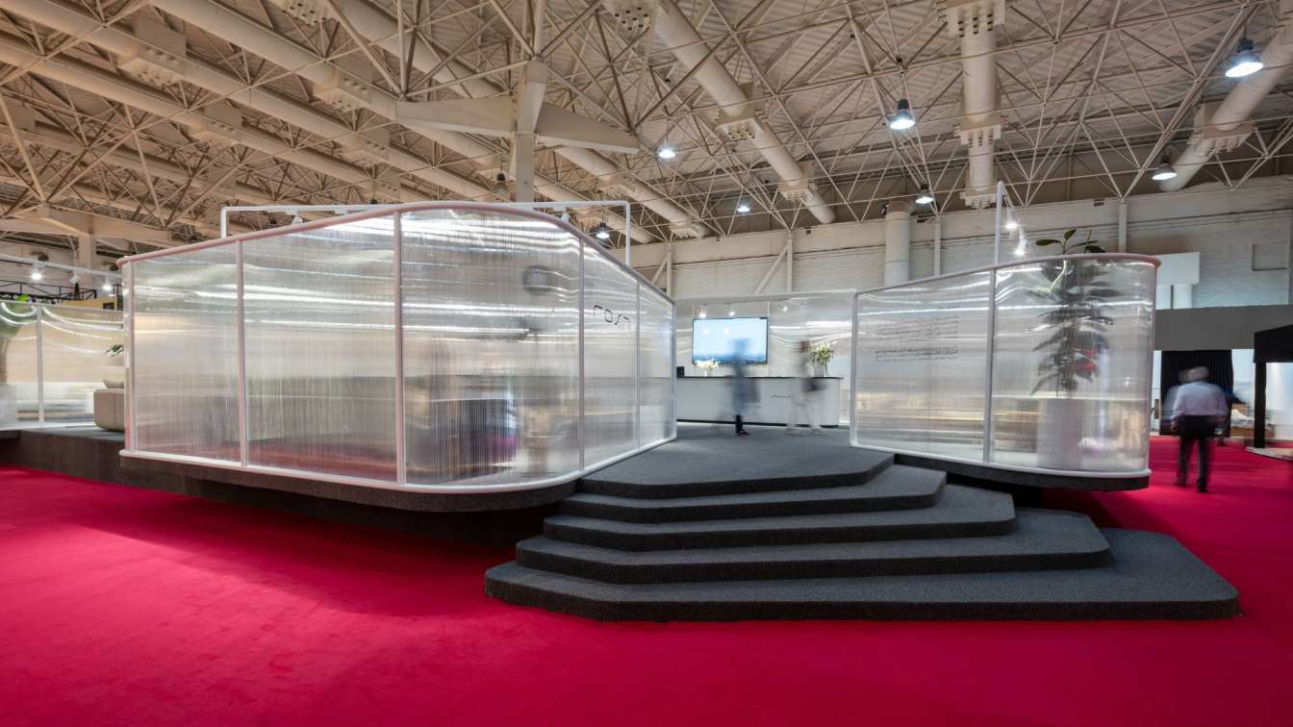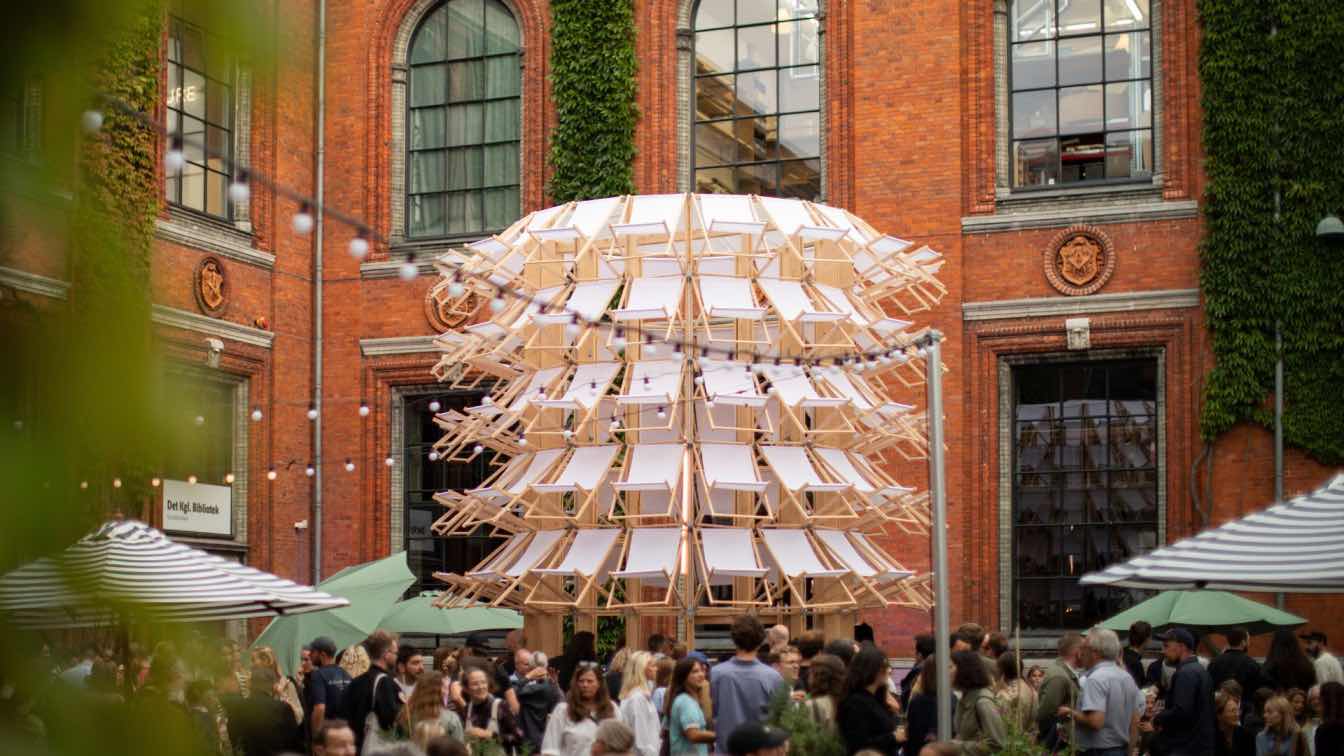A colonnaded pavilion at the city corner, Ooo gelato, Jingdezhen / objectsgroup.
"In the minuscule space, A colonnaded pavilion is embedded at the street corner. It gently connects the past with the future, the interior with the exterior street, quietly speak to the city."
A small-scale commercial entity bridging the old community and the city
Located at the base of an old residential building in Jingdezhen, at a street corner of the city, this project occupies a site of only 20 square meters. The interior is narrow and oppressive, while the facade is covered with numerous irremovable columns of various sizes. Given these conditions, my goal is to design a space that serves both commercial and public functions, transforming this icecream shop into an open space shared by the community, while also improving the environmental appearance of the street corner."
An open colonnaded pavilion embedded within the site
The confined space and the chaotic original facade became key challenges that needed to be addressed in the design. Using this as a starting point, and in response to the varying sizes and scattered columns on the existing facade, I designed a white roof that extends from the interior to the exterior. The combination of columns and the roof forms a colonnaded pavilion. It not only integrates into the interior space but also extends outward. The exterior part cantilevers to form the white roof, while the interior part integrates a lighting system that corresponds to the different functional areas.
The embedded colonnaded pavilion not only addresses the visual clutter caused by the scattered columns of the original facade, but also blurs the boundary between the interior and exterior. It enhances the spatial expansiveness and flow. The white sloped roof structure extends outward, pushing the interior boundary, while beneath the roof, a 'sanctuary' is formed, shielding from sunlight and rain, providing a comfortable open space.

A dynamic facade with multiple open zones and alternating solid and void spaces
Based on the current conditions, multiple outward-extending glass 'columns' are inserted. Beneath the colonnaded pavilion, the glass 'columns' and solid columns are positioned adjacent to each other, creating a dynamic facade sequence that changes between day and night. During the day, the glass 'columns' almost blend with natural light, hiding within the space, while the solid columns serve as the structural system for the white eave, with a more prominent massing. At night, when the lights are turned on, the glass 'columns' gradually emerge, while the solid columns fade into the shadows, creating a striking contrast between solid and void. This transformation not only enriches the visual layers of the facade, but also enhances the interaction between the space, the environment, and the people, giving the street and the building a fresh vitality and rhythm.
Through multiple modes of opening different areas of the facade, the previously constrained site expands outward toward the street, creating a more generous shared space.
The narrow main facade facing the city can be fully opened with fold-up windows and rotatable sliding table, offering flexible spatial uses and integrating furniture shared with the street.
The inner facade facing the street is relatively long. At the opposite end, I integrated a recessed niche into the colonnade design along with two sets of sliding doors. The sliding doors can open 90 degrees inward and outward, allowing the facade to be fully opened, accommodating the potential use of a secondary window and facilitating the movement of goods and equipment. When the sliding doors are closed, a bench placed within the recessed niche creates a small grey space, offering a resting area for people.

A uniform and efficient functional layout
Along the long side, we have arranged the logistics storage area, cashier and reception area, and seating area in sequence, with the facade transitioning from closed to transparent based on the function. Two sliding doors inside serve to separate the logistics area from the front area. Between these two sliding doors, a storage cabinet is concealed, which integrates a small sink to meet the various usage needs of the front area. The seating area is equipped with multi-layered galvanized panels, used to display products around the shop. The staggered arrangement of the panels creates an interesting interior facade.
The variation of materials with warm and cool contrasts
The overall raised and expanded floor gives the store a three-dimensional and well-organized base contour. concrete is used, mixed with the red bricks of Jingdezhen. Seam alignment between the floor and walls are created based on the original structure. It highlights the refinement and order of the space, while responding to the texture of the original site. The interior facade makes use of the alignment of the space's seams, skillfully combining natural birch plywood, galvanized panels, and curved ceramic tiles. These materials are arranged in a staggered pattern, presenting a contrast between warm and cool materials, adding more layers and order to the space.
Progressive lighting
The lighting design of the colonnaded pavilion's roof gradually transitions from inside to outside and from large to small. The staggered rectangular spotlights on the exterior inject delicate light spots into the space, while the strip lights placed at the corners of the eaves enhance the iconic design and extend the visual connection. Inside, three light panels provide uniform illumination through large light sources.The lighting transitions from points and lines on the exterior to surfaces inside, and then, through the outward-facing glass columns, creates a sense of volume, forming a dynamic progression of light and shadow.
































