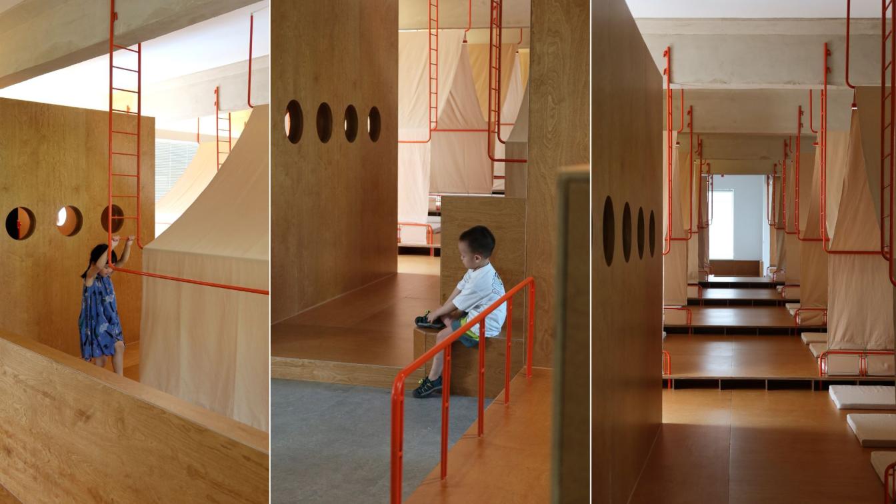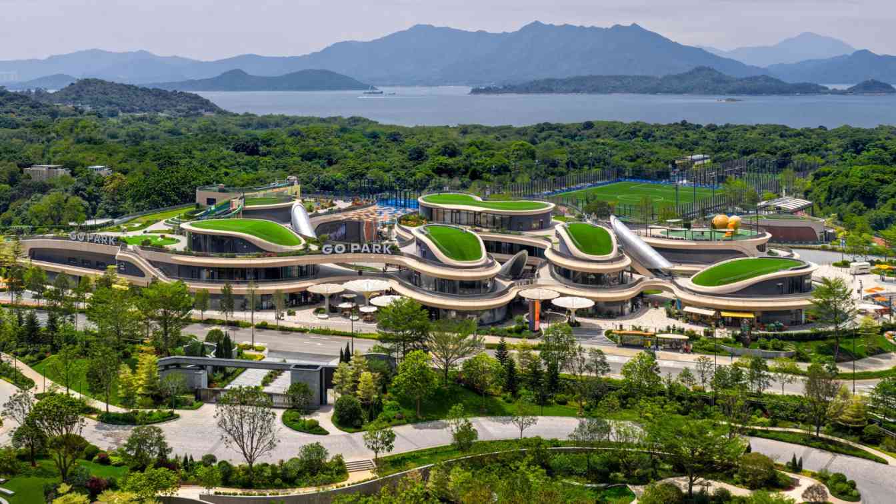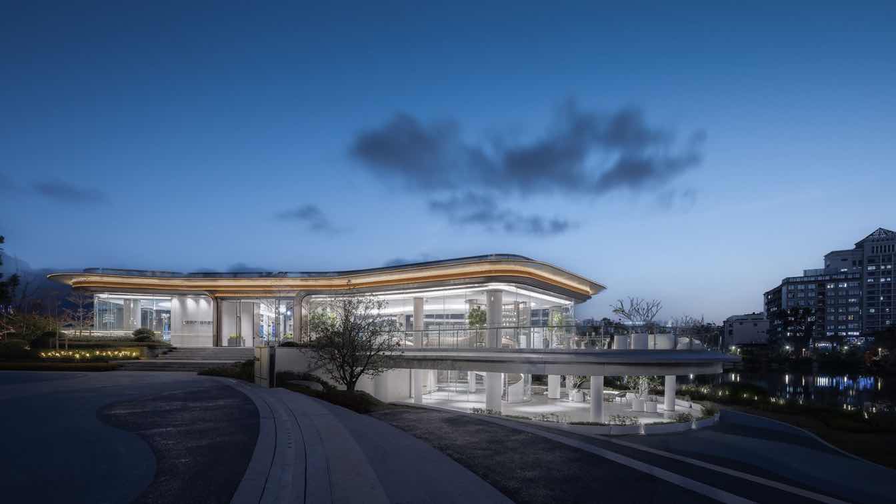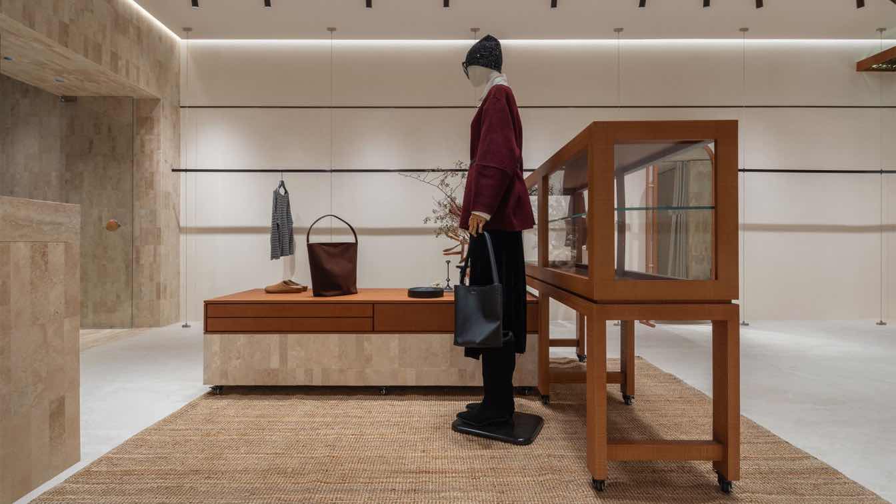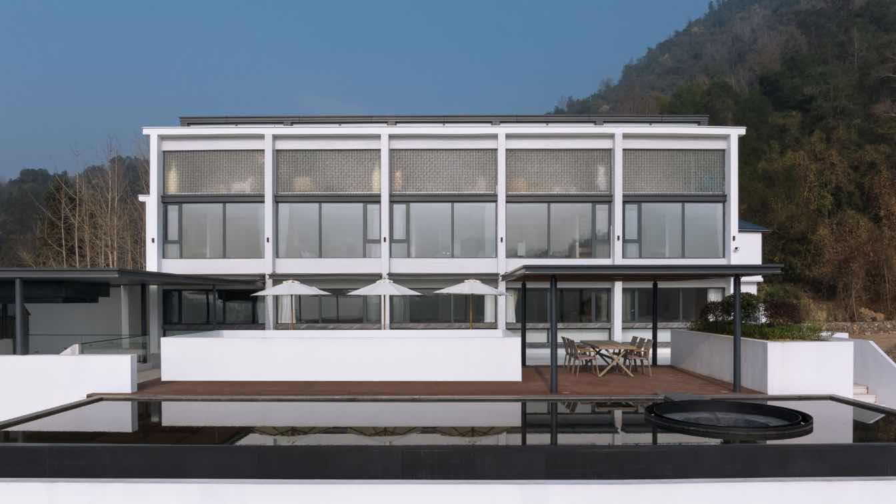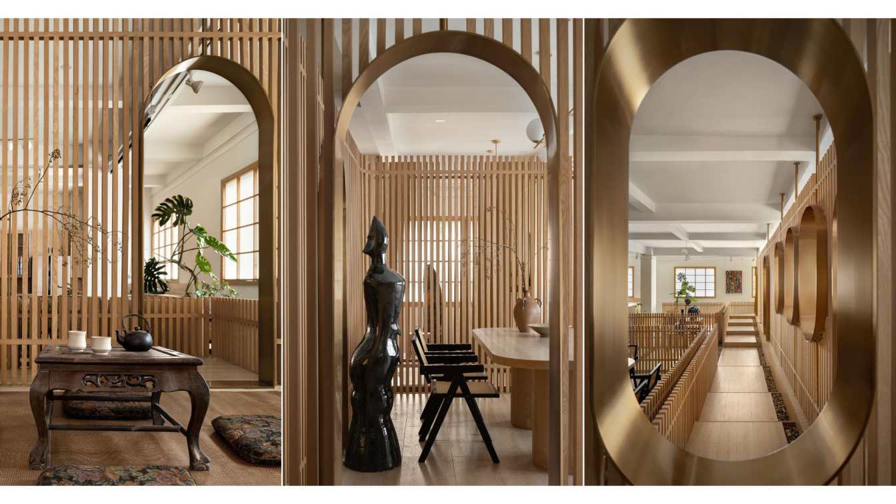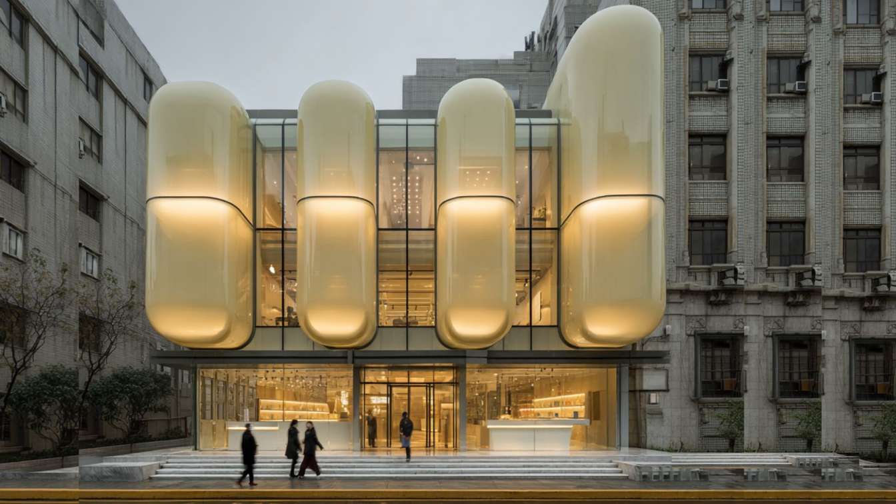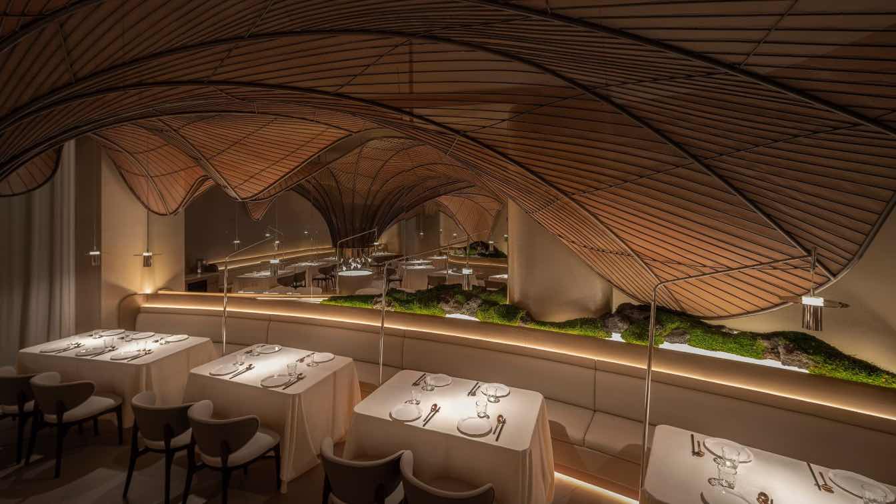Located in Yantai, Shandong Province, China, DEYA Day Care Center is dedicated to providing high-quality day care for children aged 6 to 12. For its 270-square-meter indoor space, DEYA commissioned 11- Design to conceive a creative and nurturing environment.
Project name
DEYA Day Care and After-School Center
Architecture firm
11-Design
Location
Yantai, Shandong, China
Principal architect
Li Xiaosi, Cao Rong
Design team
Chang Xiaoying, Li Jia, Qu Xiaotong, Yu Guangxin
Collaborators
Copywriting: Current-Newswire
Material
Concrete, Wood, Glass, Metal
Typology
Educational Architecture › School
first sports and commercial project in Asia, GO PARK Sai Sha is nestled between the mountains of Hong Kong’s Ma On Shan Country Park and the sheltered waters of Three Fathoms Cove which leads out to the South China Sea. This new sports and commercial complex within Sun Hung Kai Properties’ (SHKP)
Project name
GO PARK Sai Sha
Architecture firm
Zaha Hadid Architects (ZHA)
Location
Hong Kong, China
Photography
Virgile Simon Bertrand
Principal architect
Patrik Schumacher
Design team
ZHA Project Team: Karthikeyan Arunachalam, Thomas Bagnoli, Brandon Gehrke, Cheryl Lim, Christos Koukis, Kelvin Ma, Prayrika Mathur, Viola Poon, Nastasja Mitrovic, Sven Torres, Theodor Wender, Bogdan Zaha, Haejin Lee, Steven Chung, Ian Lai ZHA Site Team: Kylie Chan, Kelvin Ma, Viola Poon
Collaborators
ZHA Project Directors: Simon Yu, Paulo Flores, Mouzhan Majidi; ZHA Commercial Director: Jim Heverin, Sara Klomps; ZHA Project Associate: Eva Tidemann, Lydia Kim; ZHA Project Architects: Kylie Chan, Eduardo Camarena; Executive Architect: LWK + Partners (HK) Ltd.; General Contractor: Chun Fai Construction Company Limited; Environmental Consultant: Ramboll (Hong Kong) Ltd.; Façade Engineering: Alpha Consulting; Transport Consultant: Aecom; Geotechnical & Ecological Engineering: Arup (Hong Kong) Ltd.; BIM Management (Architectural): isBIM Limited
Landscape
Axxa Group, Landscape Design: TROP, and Sun Hung Kai Landscape Planning Consultant: Liewelyn-Davies Hong Kong Ltd.
Structural engineer
Sun Hung Kai Architects and Engineers Ltd.
Environmental & MEP
Aecom
Lighting
Tino Kwan Lighting Consultants Ltd.
Client
Sun Hung Kai Properties
Typology
Sports Architecture
Nanshan North Lake is traversed by a river, and architecture serves as a medium for communication and emotional integration between humans and nature. The dynamic flow lines from landscape to architecture to space to every piece of furniture and accessory.
Project name
C&D Langyun Mansion
Principal architect
Wesley
Typology
Residential › Mansion
Under the tide of consumption downgrading, consumer focus has shifted from superficial product aesthetics to immersive experiences and emotional resonance—seeking an inner alignment of values
Project name
AimeeHe Studio Retail Store
Architecture firm
LubanEra·Design
Location
Nanyou, Shenzhen, China
Principal architect
Bobo Chen
Design team
Zhang Le, Liu Zhixin
Completion year
October 2024
Typology
Commercial › Retail
Nestled in the mountainous northwest of Aojiang Town, Zhejiang Province, Linggen Village is a quintessential rural mountain settlement. The project sits deep in a valley within the village.
Project name
Valley Homestay in Linggen Village
Architecture firm
y.ad studio
Location
Linggen Village, Aojiang Town, Zhejiang Province, China
Design team
Yan Yang, Zhao Siyuan, Yan Yu
Material
Laminated Bamboo Panel, Aluminum Plate, Natural Rubble Stone, Paint, Micro Cement, Wood Veneer
Typology
Residential › Homestay
Lim + Lu's latest design, "An Artist's Teahouse," unveils a serene sanctuary where creativity intertwines with tradition. Nestled within a quaint village in Foshan, this 2000 sqft tea house stands as a testament to artistry and architectural finesse.
Project name
An Artist's Teahouse
Architecture firm
Lim +Lu
Photography
Free Will Photography Studio
Principal architect
Vincent Lim, Elaine Lu
Design team
Vincent Lim, Elaine Lu
Material
meticulous craftsmanship, predominantly constructed from wood slats with sleek metal portals that elegantly frame views and focal points. The wooden frame windows, adorned with Chinese paper—a nod to traditional Chinese paper windows—add a touch of heritage and timeless elegance to the space
Typology
Hospitality › Teahouse
When I began designing the Pillor building, I wanted to create more than just an ordinary pharmacy—I aimed to craft a space that artistically reflects the connection between health, urban life, and modern architecture. My inspiration came from Japanese minimalism; a style that delivers simplicity, purity, and calmness alongside beauty.
Architecture firm
Redho_ai
Tools used
Midjourney AI, Adobe Photoshop
Principal architect
Parisa Ghargaz
Design team
Redho_ai Architects
Collaborators
Visualization: Parisa Ghargaz
Site area
1,000,- 2,000 m²
Typology
Commercial › Retail › Pharmacy
Jingle Design Institute has just completed a catering project in Taiyuan, Shanxi Province. The dining experience is improved with materials including metal net, Rodda paint, stone, and stainless steel, and the sense of boundary of food is reduced, so that customers coming to the restaurant can experience the food culture in an all-around way.
Architecture firm
Jingle Design Studio
Location
Taiyuan, Shanxi,China
Design team
Zhou Bo, Cai Yuyang
Material
Texture paint, Stone, Mirror stainless steel
Typology
Hospitality › Restaurant, Art Installation

