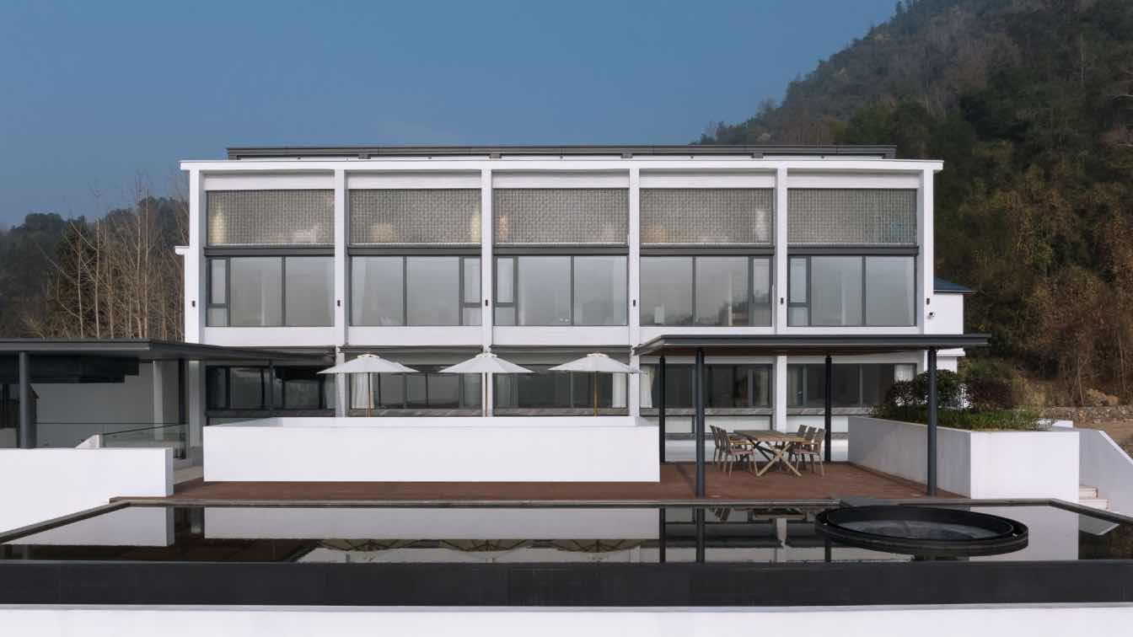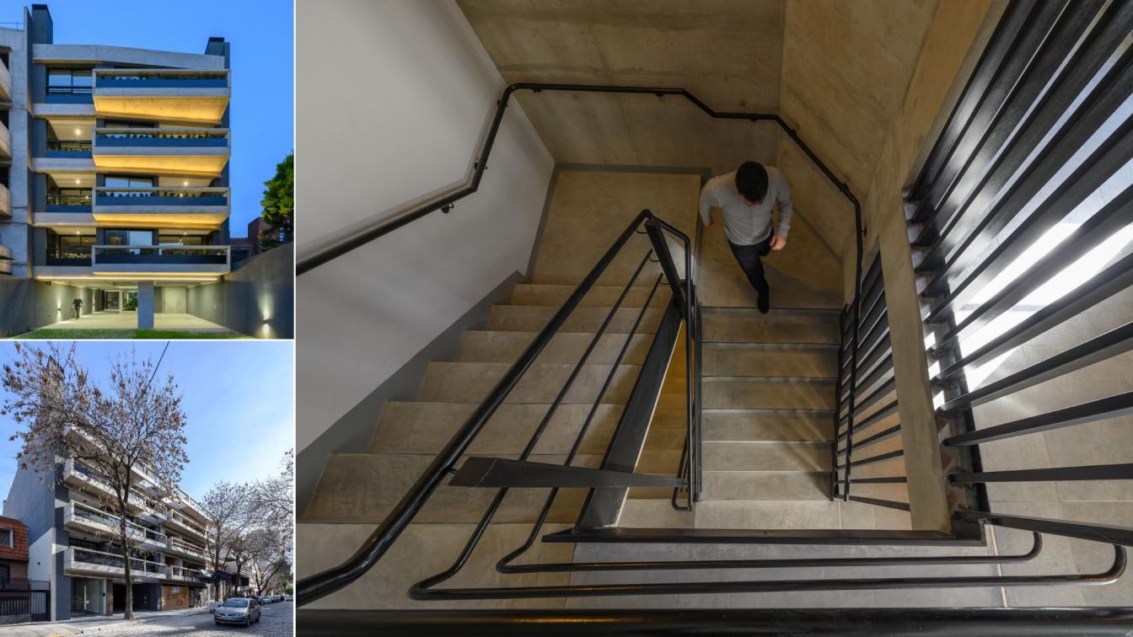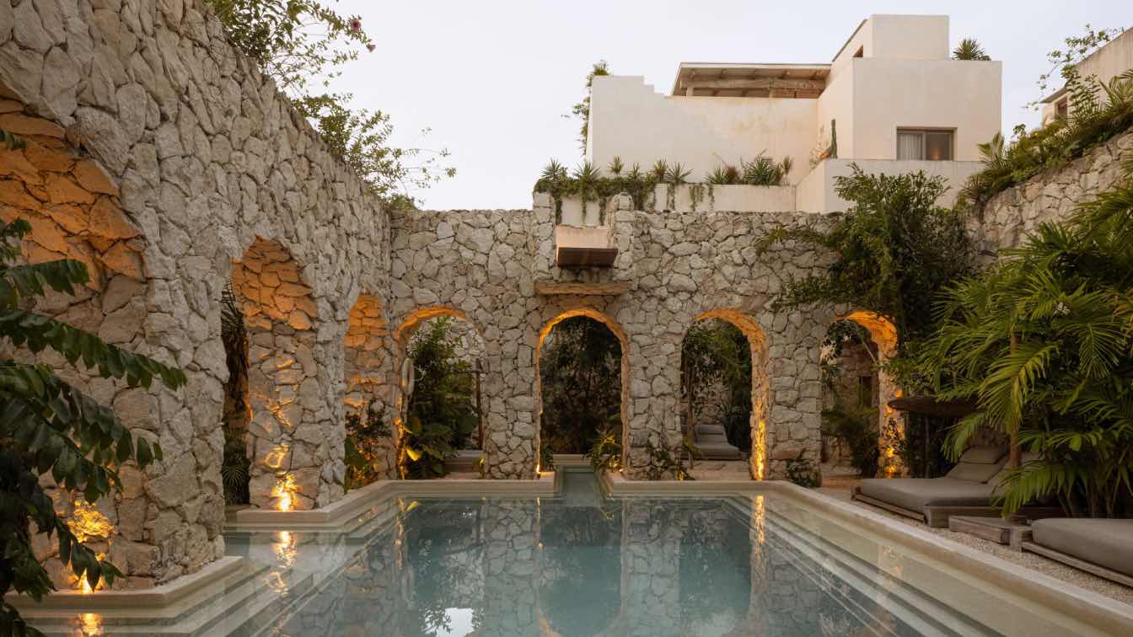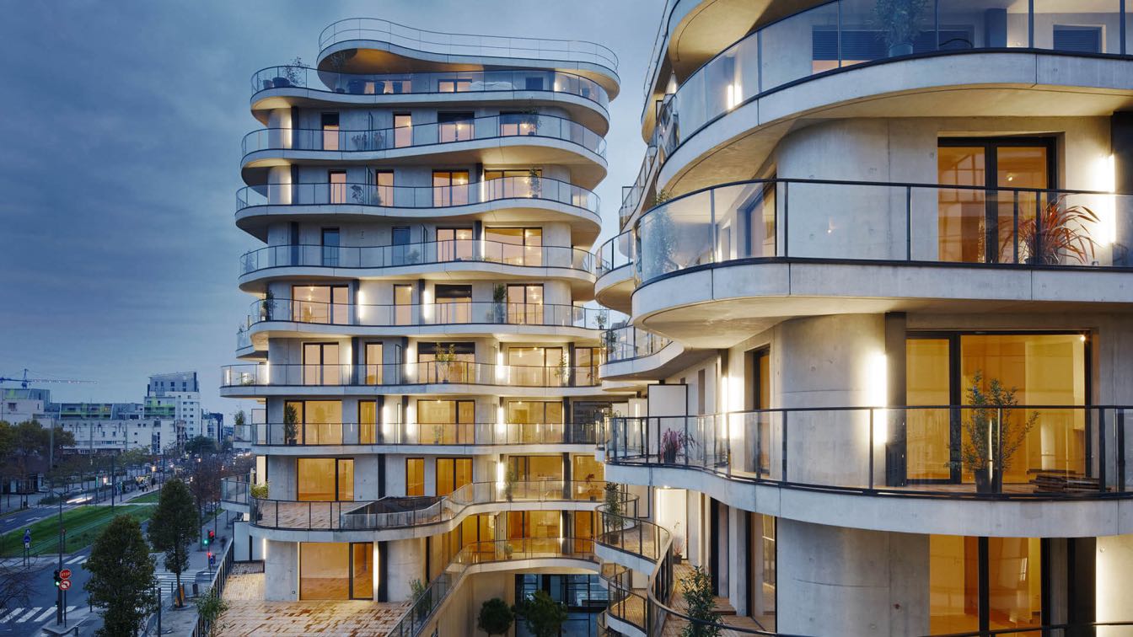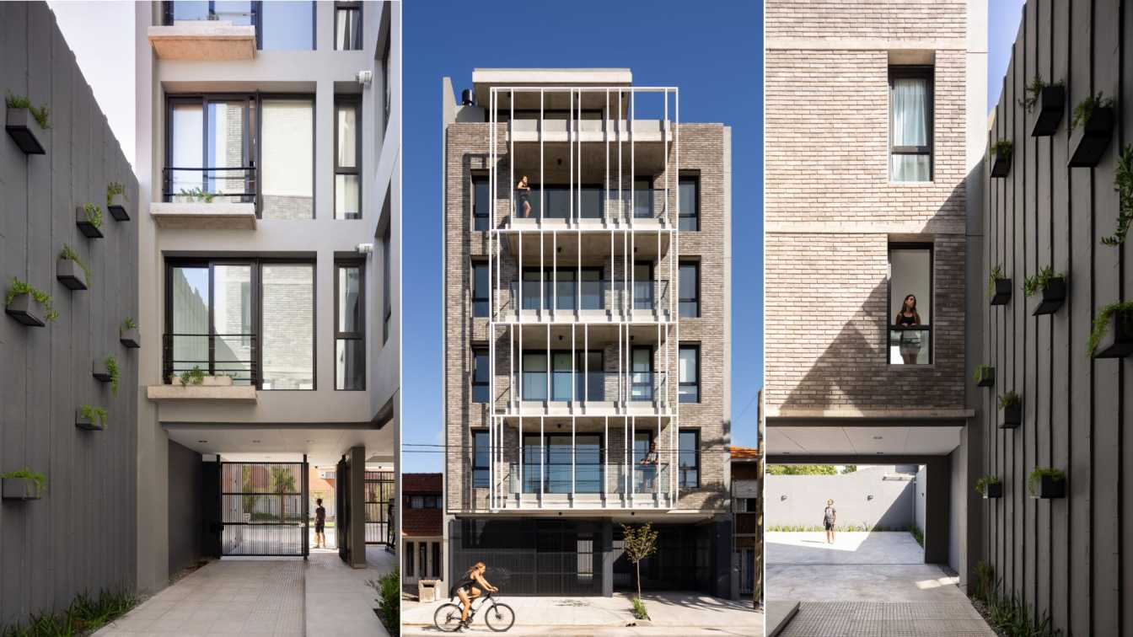y.ad studio: Nestled in the mountainous northwest of Aojiang Town, Zhejiang Province, Linggen Village is a quintessential rural mountain settlement. The project sits deep in a valley within the village. After winding along a meandering mountain road, with scattered village houses coming into view from time to time, just when it feels like the road has come to an end, a sudden turn reveals an unexpectedly open view.
Amid this serene and secluded valley, a seemingly solitary building quietly comes into view.
First Encounter: Layered Poetry of Mountain Architecture
On my first site visit, I was captivated by the building’s intimate integration with the mountain—ascending step by step with the slope, forming a natural, staggered rhythm that echoes the terrain.
At the top-level terrace and guestrooms, panoramic views stretch across the farmland and a nearby reservoir. Behind the building, a grove of ginkgo trees cascades beneath the mountain ridges, its golden glow in autumn creating a warm, serene backdrop.
The original retaining stone walls and patterned brickwork, preserved from the existing structure, cast a delicate interplay of light and shadow. Their raw, tactile textures spark a cascade of visual and creative inspiration.

Circulation Strategy: Activating the Site with an Integrated Circulation Route
Originally, the building’s vertical circulation was fragmented and incoherent. We reconfigured the spatial relationship by introducing a sculptural staircase on the east side, connecting all three floors in a continuous flow.
This intervention not only reorganizes functional logic, but also orchestrates a fluid spatial journey—entering, walking, pausing, and observing—where views shift constantly. Interior and exterior interweave, transitional spaces unfold in sequence, and the interplay of footsteps and breezes compose the rhythm of the space.
With every step, the scene shifts. Moving through courtyards, corridors, windows, and terraces, one is embraced by the valley’s breath and rhythms.
III. Renovation Strategy: Four Key Approaches to Reimagine an “Emotional” Building
Functional Planning:
The entrance features a coffee bar and reception area, creating an open and welcoming gesture to visitors.
A book lounge and dining area on the south side draw the landscape into the interior.
On the east side, the kitchen connects seamlessly with the back-of-house area, streamlining functional circulation.
Guestrooms are layered across levels, featuring loft-style family suites on the third floor.
Outdoor spaces such as the swimming pool and children’s sandpit foster interaction, while the reimagined terrace invites moments of stillness, scenic appreciation, and quiet conversations.

Corridor Connection:
The outdoor corridors, constructed with lightweight structures, offer more than just shelter from wind and rain—they act as sensory and visual transitions, connecting not only physical spaces but also the emotional flow of people moving through the site, nestled within a mountainous landscape.
Spatial Transformation:
At first glance, the original single-slope roof felt visually unbalanced, and the early floor plan rendered the guestrooms somewhat monotonous.
We therefore removed and raised the third-floor roof to create a double-height loft suite. Its north-facing floor-to-ceiling windows offer uninterrupted views of the ginkgo grove, while a children's loft evokes the charm of a treehouse in the woods—bringing balance to the structural form while enriching the guest experience.
A once dim retaining-wall zone on the ground floor was transformed by cutting through the second floor slab, allowing sunlight to pour in and reveal the raw tension of the exposed stone texture.

Light as Guide:
The original perforated-brick walls are preserved, inviting sunlight to filter through and cast unique patterns.
The folded wall design on the third floor orchestrates a delicate interplay of warm and cool light within a single space.
Along the corridor, grille canopy and glass-brick windows guide natural light, etching the passage of time into the architecture.
Epilogue:
This project underwent a shift—from unplanned renovation to intentional transformation. Initially, the construction process had begun without planning nor design. Fortunately, the client halted that blind rush in time, giving us the opportunity to reawaken this forgotten gem nestled in the quiet valley.
Standing before the building—mountain at its back, water at its feet, ginkgo trees and distant peaks in view—we are reminded that architecture is not merely the reorganization of space, but a language of dialogue between people and nature. This homestay in Linggen Village is quietly becoming a poetic footnote to life in the mountains.











































