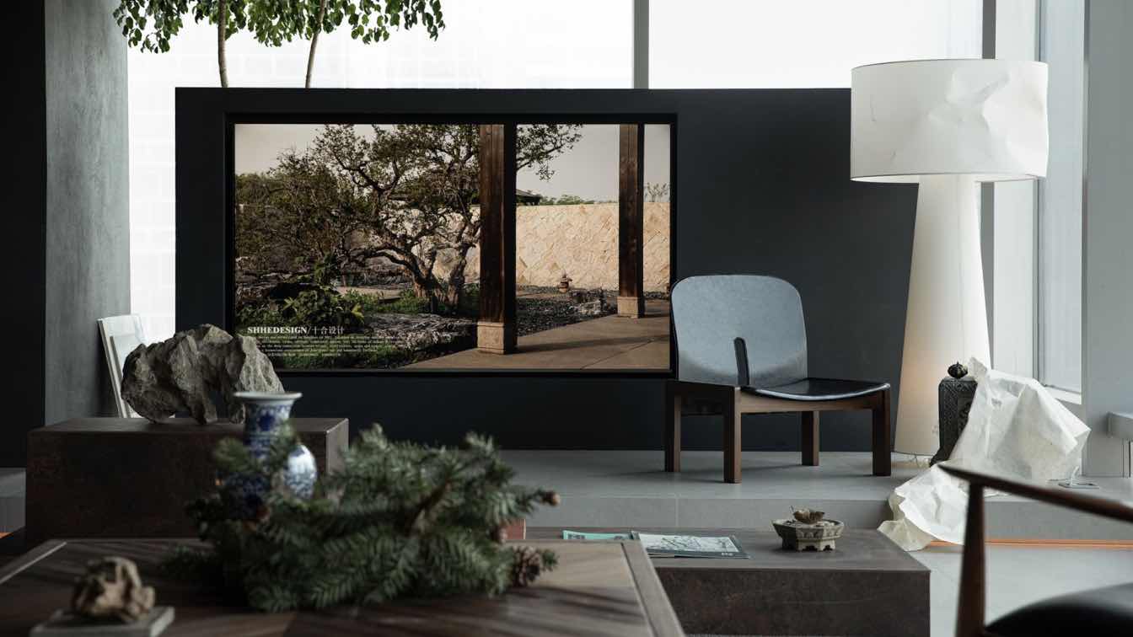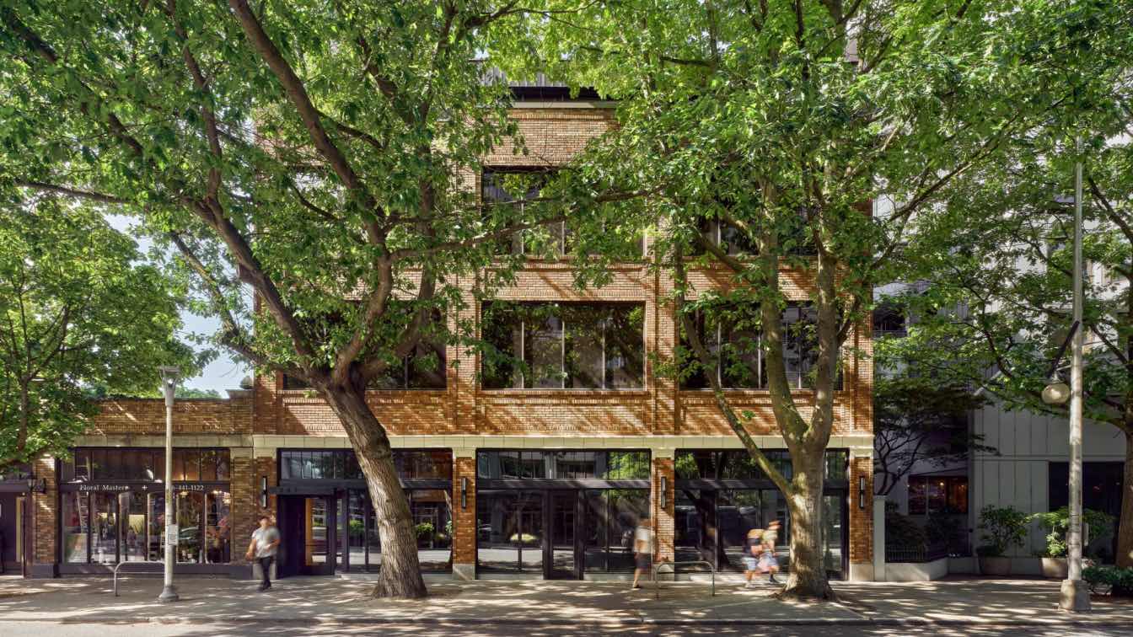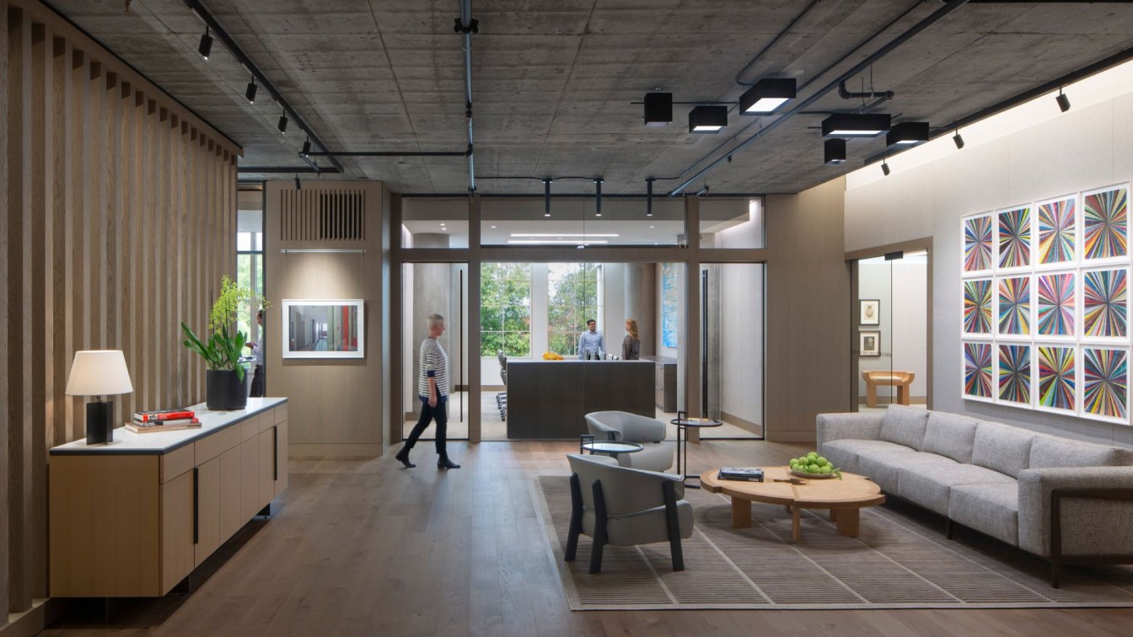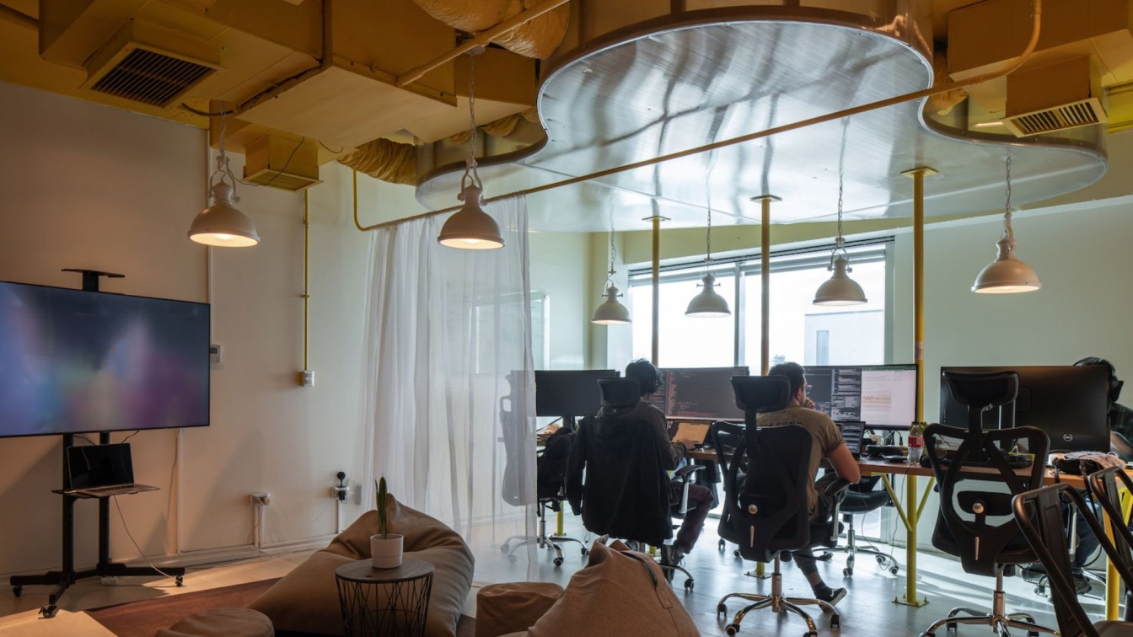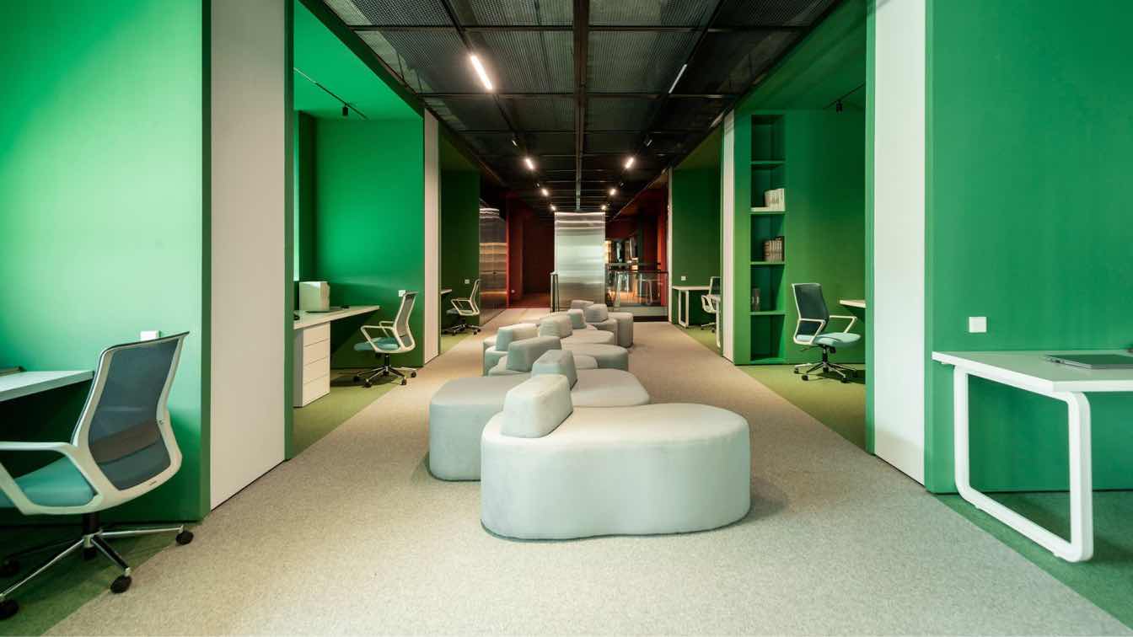Hangzhou ShiHe Design: Traditional office spaces are often trapped in the inertia of function-first design, defining efficiency through compact layouts and dense workstations while neglecting people's needs for a comfortable atmosphere and spiritual resonance. This project aims to break such ingrained perceptions by restructuring spatial order and usage logic to respond to creators' pursuit of a relaxed working environment. Departing from the traditional singular focus on site cost-effectiveness, the design redefines spatial proportions through "negative space" and "intentional openness"—expanding the sense of ease in public leisure and salon areas while compressing office zones into small yet open forms. It transforms the space into a vessel for work, rest, and communication, rather than a mere tool serving procedural needs. The appropriateness of this concept stems from a return to the "essence of office work": when an environment can accommodate diverse states of being, individuals can truly unlock creativity through autonomy and comfort.
The space adopts a deep black as its base. The extensive dark tones on ceilings and walls not only echo the "quiet preparation before breaking barriers" but also subtly evoke the imagery of "water" in traditional culture—symbolizing flexibility and inclusivity. This contrasts with the transparent glass curtain walls in a dialogue of light and shadow, allowing distant light to serve as an inherent spiritual guide within the space. Wall surfaces feature sloped treatments with stone-like materials, visually creating a sculptural sense of dynamic yet balanced tension, akin to the supporting framework of interwoven forces during the process of breaking constraints. The central installation takes the form of a "cylinder descending from above." Through the combination of rice paper at its base and sunset-hued floor lamps, light penetrates the paper's folds to create an effect of "dancing sparks." Without relying on explicit symbols, the design conveys the power to break shackles through the interplay of materials and light, guiding users to perceive the space's spiritual core through visual impact.
Rejecting efficiency as the sole measure, the space instead embraces relaxation and versatility to meet authentic needs. Expanded public areas accommodate scenarios such as rest, salons, and screenings, while small, open office zones reduce a sense of enclosure, enabling seamless transitions between work and relaxation. Here, "function" is not a predefined process but a response to human states: whether for focused work, hosting friends, or solitary reflection, the space provides a fitting setting, allowing everyone to engage with it in their own way. This design philosophy of "not defining functions but accommodating states" transforms the space into a carrier for inspiring expression, where thoughts, temperaments, and personalities naturally unfold.
In contrast to traditional offices' obsession with workstation quantity and space utilization, this project centers on "breaking barriers" to build a unique spatial logic. It refuses to be labeled solely by "office functions," using the black base to carry serene energy while employing sloped structures and the central installation's sense of contrast to disrupt restraint—forming a dual expression of introspective presence and outward momentum. Its innovation lies in treating space not as a pile of functions but as an extension of spirit. Through the design of materials, light, and form, the space becomes a medium for conveying the idea of challenging prejudices. This infusion of thought into space distinguishes it from the instrumental nature of conventional workplaces, making it a domain that combines practicality and spirituality.
The core challenge of the design lies in translating the abstract concept of challenging prejudices into perceivable spatial language. To address this, the team approached it from two angles: first, expressing a sense of strength through sloped wall treatments. The solidity of stone-like materials combined with the dynamism of sloped surfaces creates visual tension of "balance within movement," metaphorically representing support and interdependence in the process of breaking barriers. Second, conveying the spiritual core through the central installation. Abandoning high-energy-consuming, overt fireplace designs, the team instead used the natural folds of rice paper and warm floor lighting—reinterpreting traditional elements in a modern way to embody the imagery of "sparks," allowing the power to pierce darkness to resonate more profoundly through subtlety. This approach of "conveying meaning through materials and narrating through light" transforms abstract ideas into tangible spatial experiences.
At the societal level, the project responds to contemporary people’s deep-seated desire for better working environments, breaking the rigid thinking of traditional office design and offering a people-centered model for the industry. The spirit it conveys—"seeking light in darkness" and "preserving freedom within structure"—not only enhances users’ work experiences but also encourages an open attitude toward challenging prejudices. The space’s accommodation of diverse scenarios reduces reliance on single functions, indirectly promoting efficient reuse of space. Meanwhile, the innovative use of traditional materials such as rice paper aligns with the sustainable philosophy of cultural inheritance. Ultimately, this space is not merely a physical venue but a carrier for inspiring genuine connections and inspiration. Its social value lies in returning work to the essential relationship between people and space.































