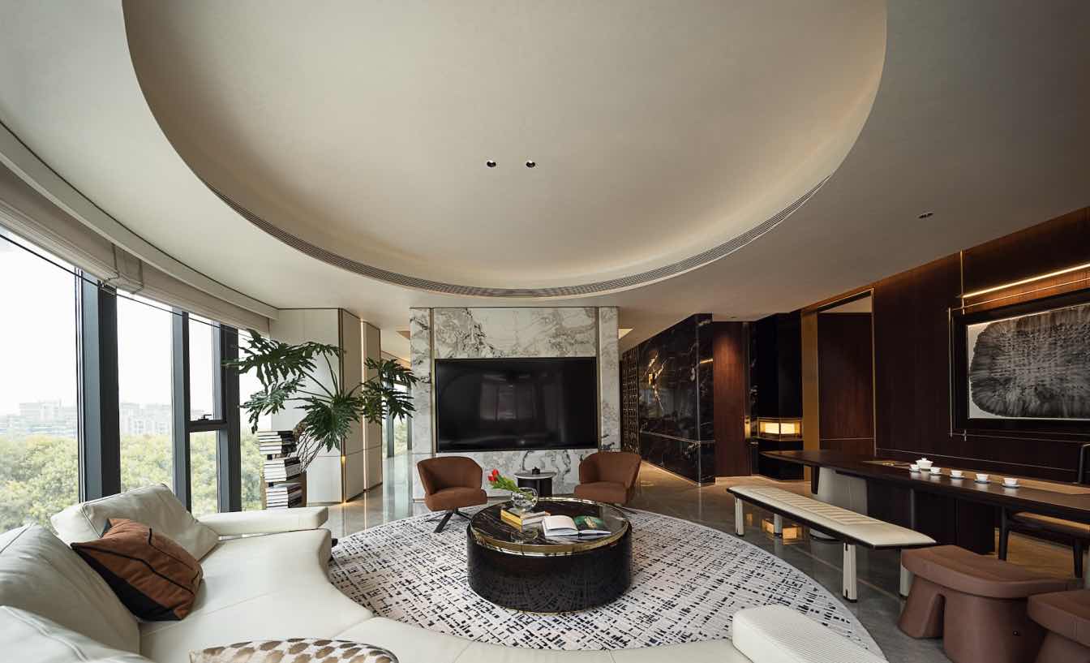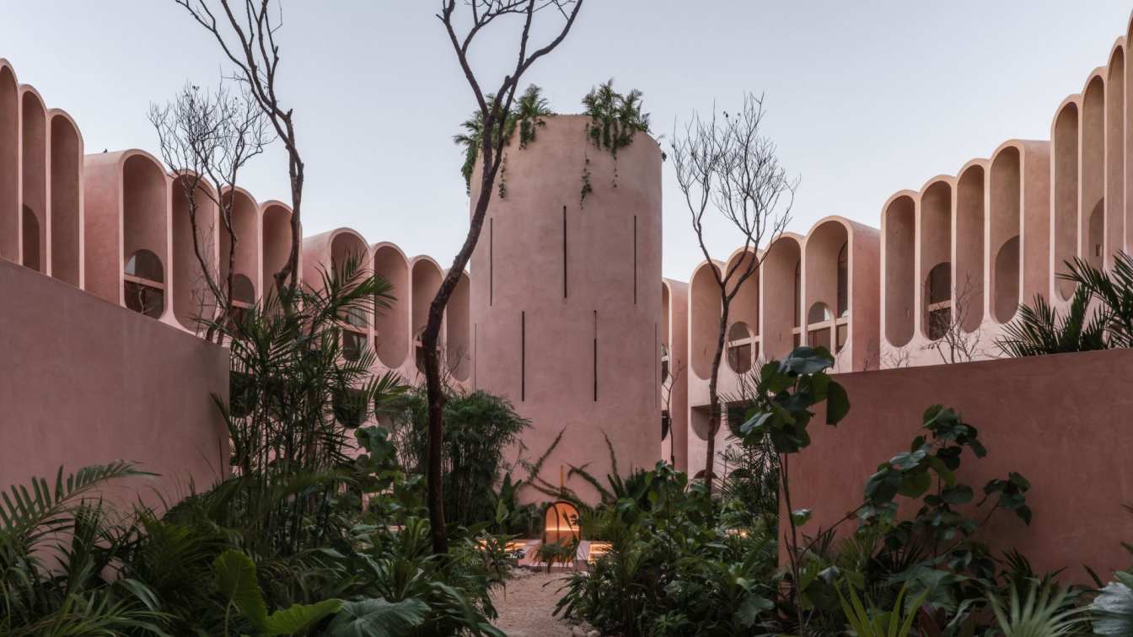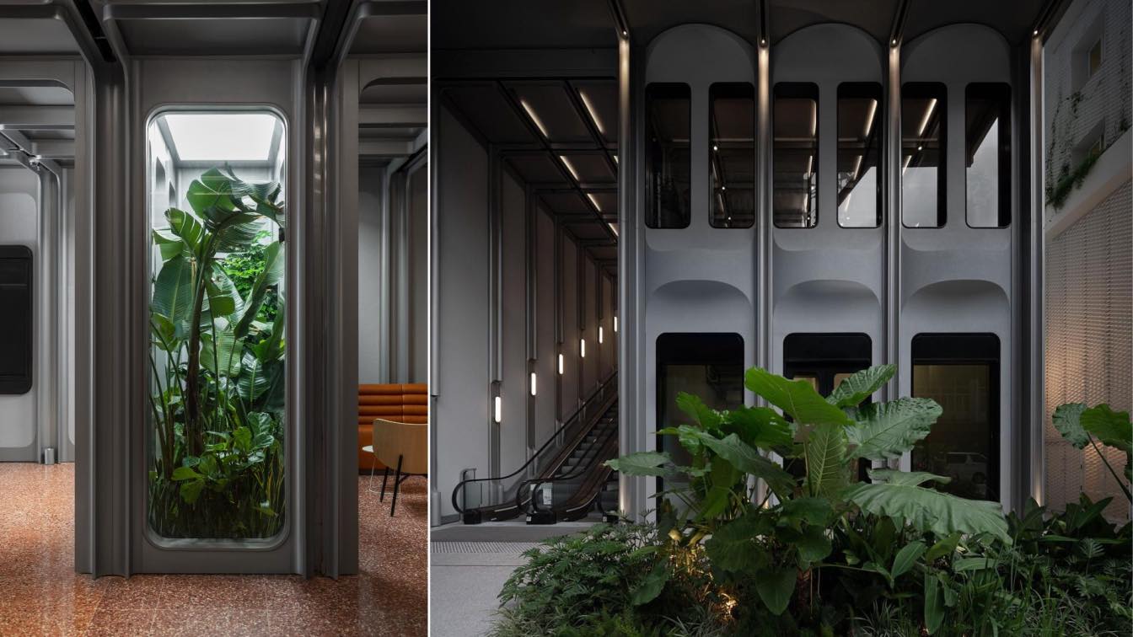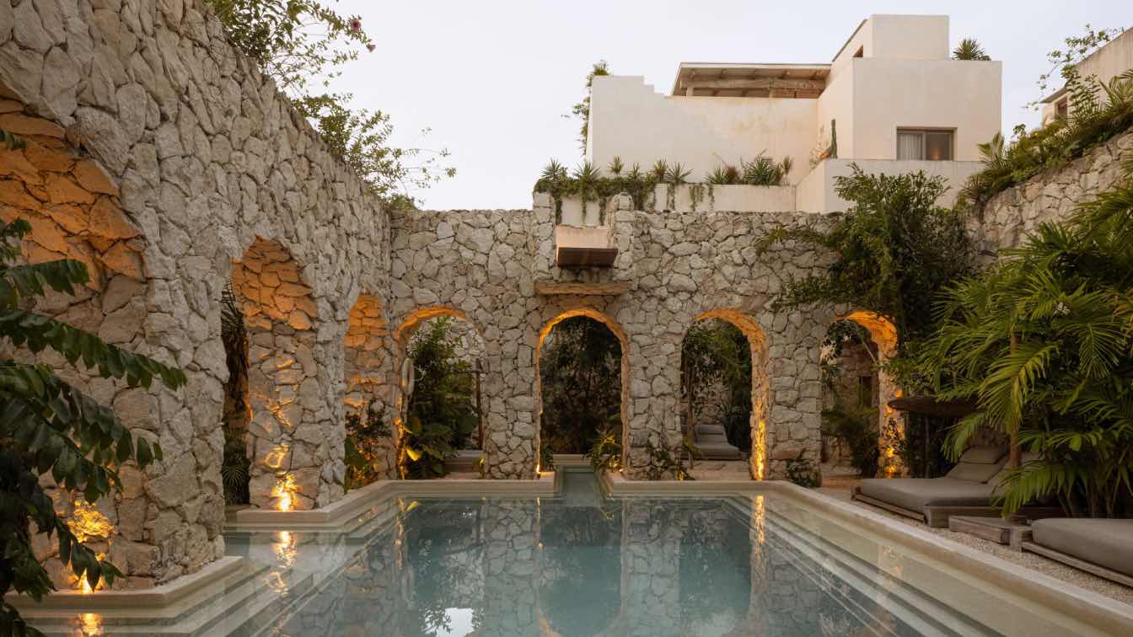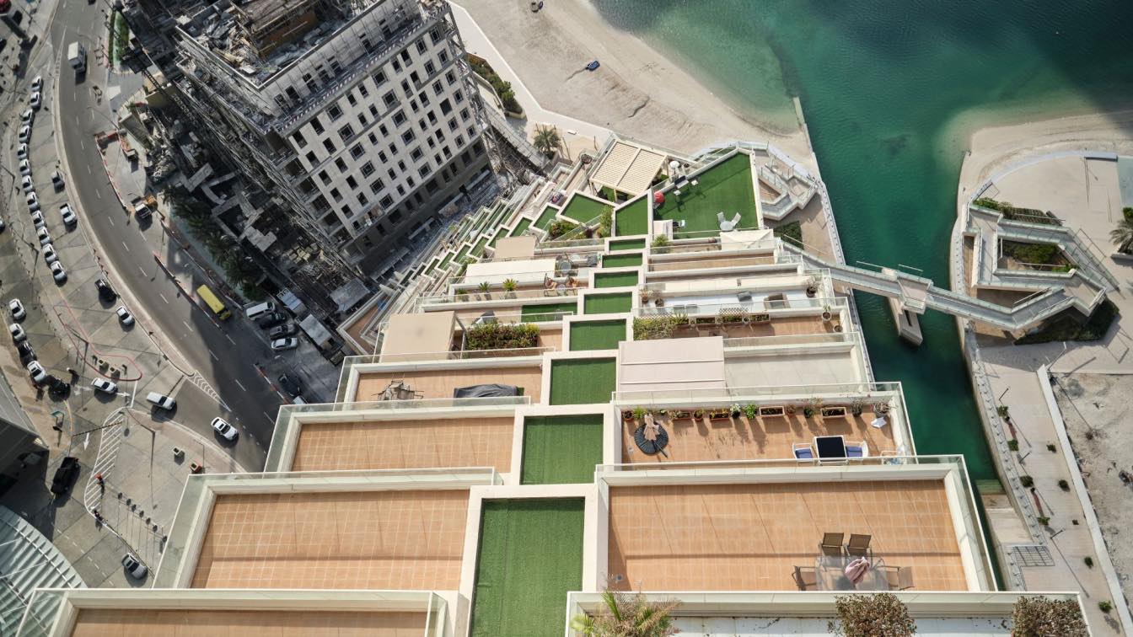Western Form, Eastern Resonance
The artistry of heaven and earth reveals itself quietly, yet lingers in every mountain and river, in every breath of wind. Situated in Qianjiang Century City, Hangzhou, the project embraces the depth of living, elevating spatial texture through pure, understated elegance. Born beside the river, it draws the landscape into the soul, unfolding a new chapter in Hangzhou’s evolving cityscape and continuing the rhythm of nature. The meandering river brings a sense of balance to the space, where vibrancy and tranquility intertwine in harmony.
The project’s design draws inspiration from the natural world, structuring the space with clean proportions and precise geometry, while imbuing it with warmth through natural textures and subtle transitions. Western aesthetics contribute order and formal clarity; Eastern philosophy inspires reflection and poetic resonance. The result is a seamless fusion, where shadows whisper softly and light lingers delicately.
The spatial journey unfolds with a gentle narrative—beginning with a serene entrance, opening into expansive communal areas, and gently flowing into tranquil, private spaces. Continuous lines and varied textures create layered richness, allowing reception and family activity areas to remain distinct yet seamlessly connected.
Chapter 1. Whisper of Light
The entrance foyer continues the dialogue between space and nature. The delicate interplay of stone and wood evokes a sense of ceremony—an intentional buffer from the outside world, and a quiet moment that nurtures belonging.
Under the glow of bright light, artist Xue Song’s Peace — Dialogue with Magritte delivers a striking visual impact, as though the rhythms of nature and life have left their imprint within the foyer. An openwork metal screen leading inward, its simple yet rhythmic patterns softening boundaries and inviting light to drift gracefully across the surfaces.
Chapter 2.Order in Motion
As a natural extension of spatial rhythm, the resting area serves as a quiet threshold between vitality and tranquility. Dark-toned wooden furniture anchors the space with composure, while the tactile softness of fabrics contrasts gently with the subtly veined stone walls. Light drifts in through the windows, weaving a soft, fluid warmth throughout the interior.
In the reception area, a gently curved ceiling amplifies a sense of openness, with diffused light cascading from its edges, tender and intimate. The pairing of marble and wood veneer merges modern sophistication with grounded calm, while a central round table and an encircling sofa create a warm, inviting setting for conversation.
In the tea area, a simple table lamp, a few cups of tea, a bench with a tea table, and artist Xie Tian’s Notre‑Dame de Paris on the wall, together cultivate an atmosphere of quiet elegance and repose. Here, the interplay of dynamism and tranquility offers a sanctuary for both interaction and personal reflection.
The dining and living areas are subtly delineated, maintaining a cohesive visual rhythm. A long Western-style dining table stretches along the central spatial axis, complemented by transparent pendant lights and a natural stone backdrop, exuding modern serenity and balance. The gentle curves of the chairs contrast with the table’s linear form, adding a touch of softness to the rational composition. The round Chinese dining table carries the sentiment of Eastern gatherings, while a layered, circular chandelier casts a soft glow above, deepening the sense of intimacy and warmth.
In the Western kitchen and dining area, the interplay of cool metal and textured stone creates a rich experience, engaging both sight and touch. This multifunctional space becomes a vibrant hub for family interaction, where every toast or casual exchange is imbued with a quiet sense of ritual.
Chapter 3.Balance of Boundaries and Fluidity
The corridor separates the reception area from the family living spaces, fluid yet self‑contained. Liu Gangqiang’s Very West Lake fuses spatial atmosphere with local context, evoking emotion and inviting quiet reflection. On the opposite wall leading toward the living room, Fu Bailin’s Iceland No. 6 captures a moment of austere beauty through an Eastern lens. Here, all boundaries find balance in fluidity.
Chapter 4.Stillness and Motion
The secondary master suite is defined by restraint and serenity, its warmth emerging from a balance between Western geometric order and Eastern poetic sensibility. Behind the headboard, the stone backdrop evokes abstract brushstrokes of mountains and water, subtly capturing the passage of time and nature’s fluidity.
Floor-to-ceiling windows create a harmonious resonance between interior and exterior. A sculptural bookshelf and a window-side sofa invite quiet contemplation, making solitude a cherished experience as light gently cascades across the space. The bathroom continues this language of calm, with the bathtub nestled in a pool of soft light—private and serene.
The master suite unfolds like a meditative symphony—quiet yet profound. Dark wood paneling and delicate metal accents reveal a tapestry of refined details. The geometric headboard backdrop, with its understated three-dimensionality, evokes the rhythm of time in silent elegance. Soft light filters in from the side, imbuing the space with depth and layered nuance.
In the ensuite, natural stone paired with curated lighting cultivates an atmosphere of concentration and release. Each use becomes a quiet ritual, adding a touch of grace to everyday life.
The living room is anchored by calm wood furnishings and softly muted textiles, with touches of greenery breathing life into the space. It serves as both a place for family connection and a quiet corner for personal reflection.
The senior bedroom prioritizes comfort and functionality, with warm-toned walls and gently contoured furniture creating a peaceful ambiance. Layered, soft lighting provides visual comfort without glare, tailored to the needs of elderly residents.
The guest room is rendered in cool, deep gray—calm and composed yet enlivened with delicate details. The arrangement of desk and bed is precise and orderly, defining clear zones for study and rest.
The girl’s room is bathed in soft pink and white, with rounded furniture edges and a harmonious palette fostering a gentle haven for dreams and imagination.
Chapter 5.The Ritual of Nature
The courtyard emerges as a tranquil oasis amid the city’s towering skyline—where lush greenery subtly unveils the iconic Hangzhou Arch, weaving it into the rhythm of everyday life. Circular seating embraces a fireplace, where flickering flames cast a soft, warming glow, animating the space with quiet intimacy. Here, the city and nature echo one another, resonating through the passage of time.
The project not only embodies the balance of nature and humanity but also crystallizes the legacy and depth of life itself. Western formal rationality establishes order, while Eastern philosophical sensibility infuses the space with soul, rendering it a silent yet eloquent language. It conveys the continuity of life and emotion, while evoking warmth and the precious essence of home. More than a residence, it becomes a profound resonance with nature, time, and the self.





















































