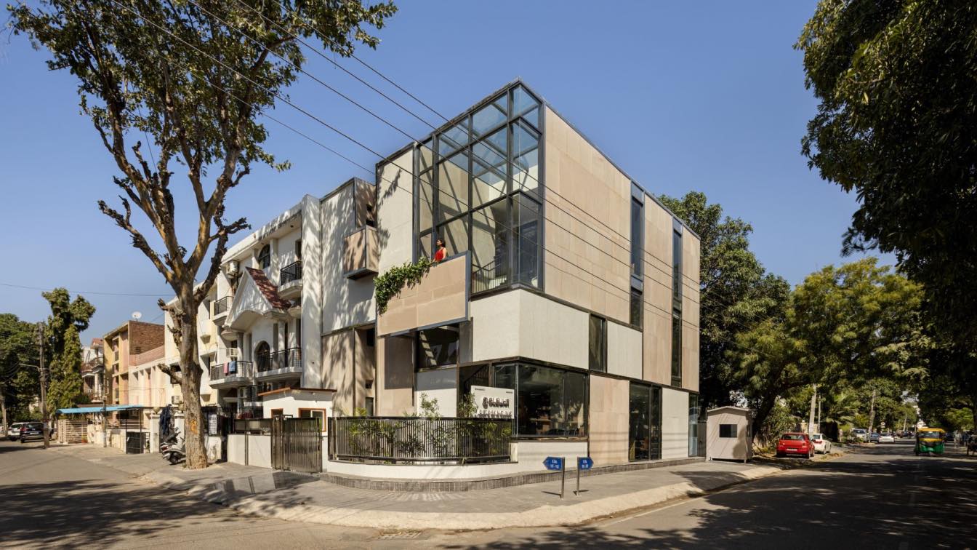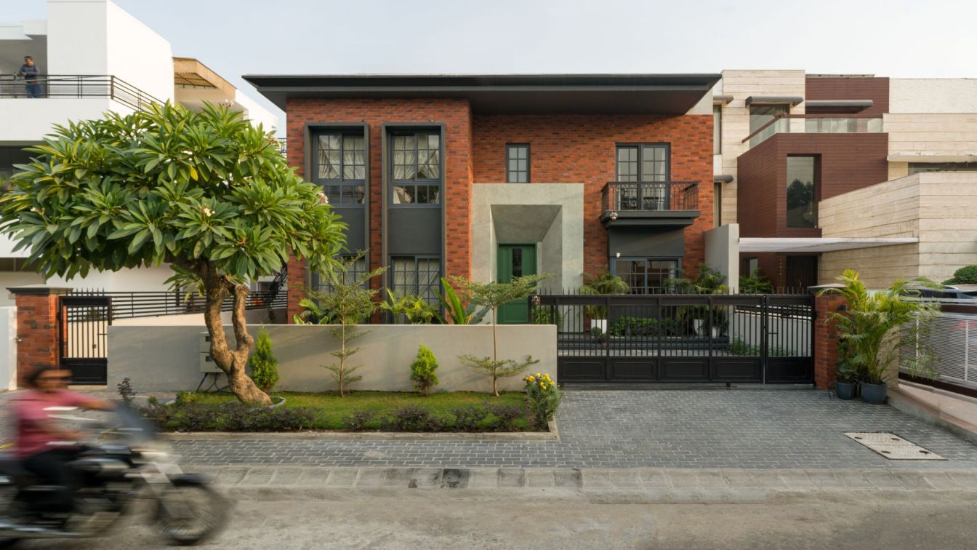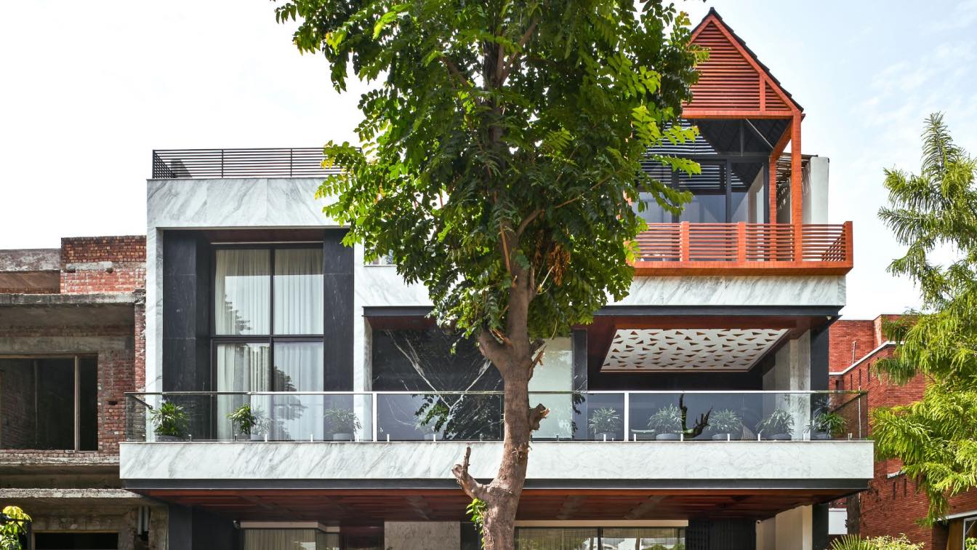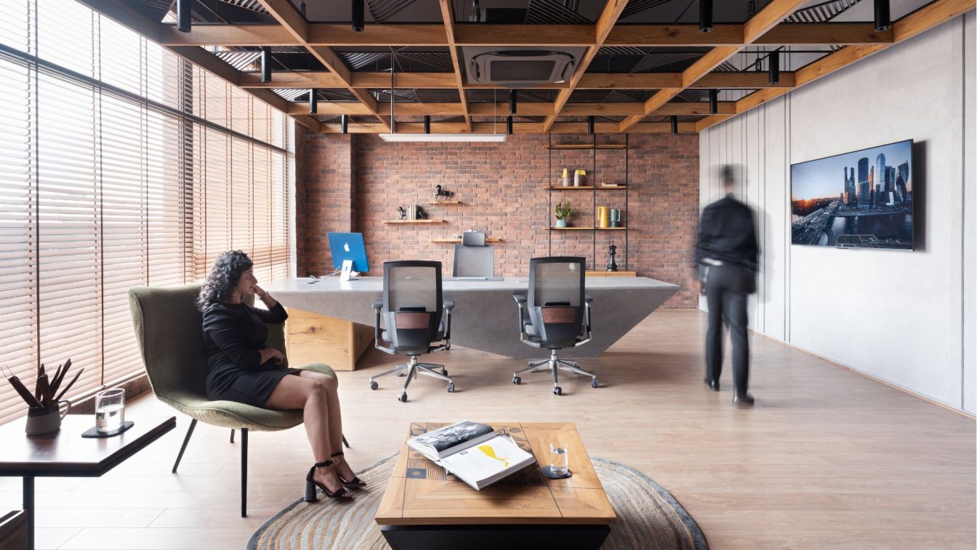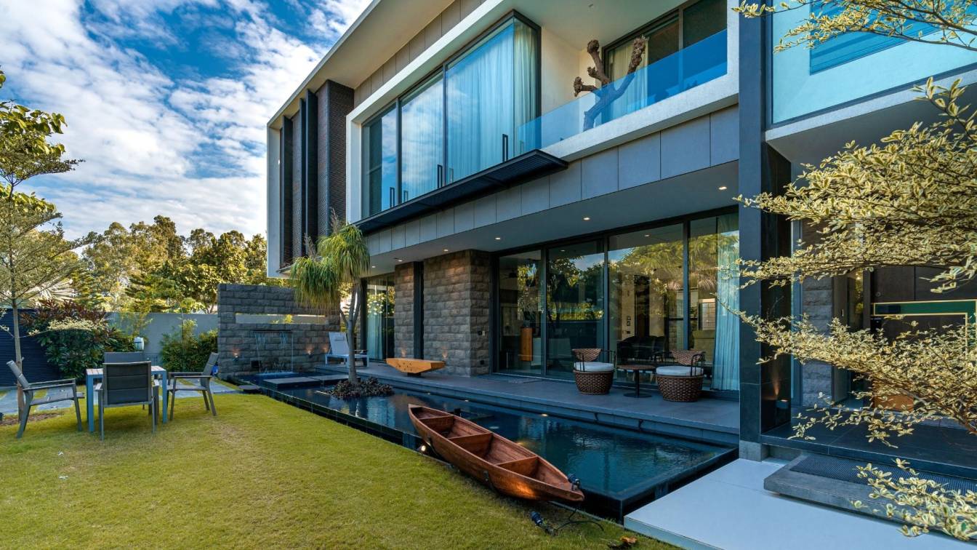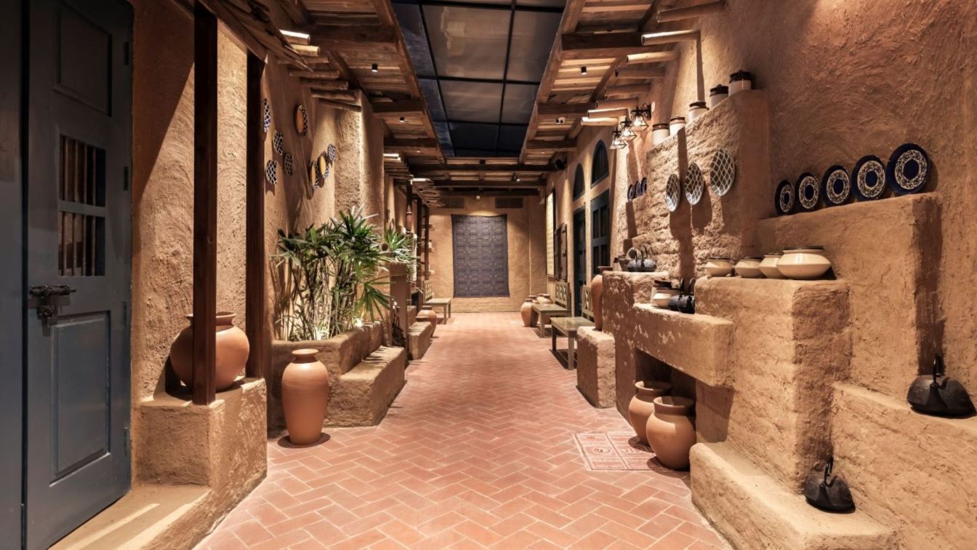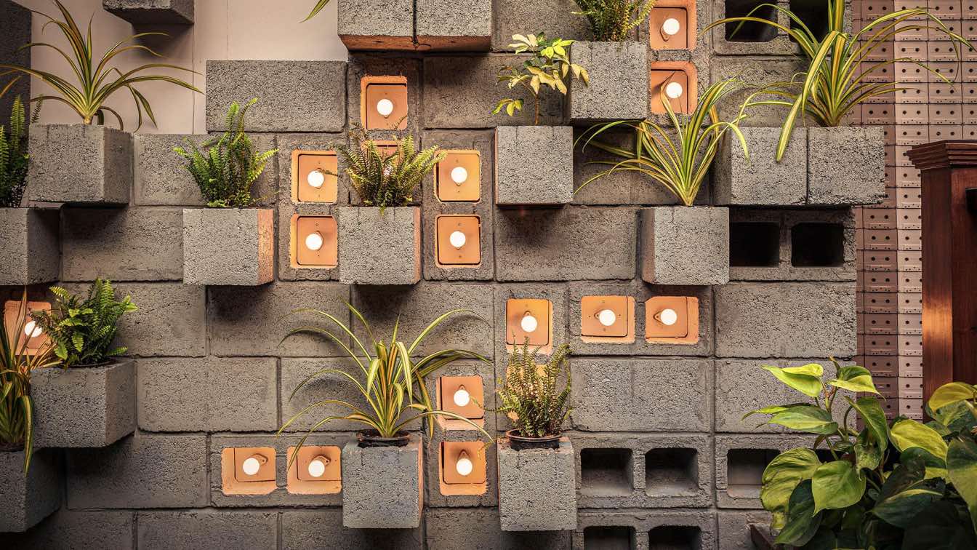Imagine a space where health and beauty converge; where the clinical meets the natural. This is the vision behind the wellness centre, which combines a clinic specializing in nutrition and cosmetology with a retail space offering natural skin care products. The design challenges? To seamlessly integrate these two distinct characters within the buil...
Project name
Gleuhr Clinic
Architecture firm
StudioHB
Location
Sector-21, Chandigarh, India
Photography
Purnesh Dev Nikhanj
Principal architect
Harmeet Bhalla
Design team
Harmeet Bhalla, Jaskirat Kaur, Himanshu Yuvraj Singh
Structural engineer
Structural Solutions
Material
Stone, Metal, Glass
Typology
Health › Skin Care Clinic
Slightly rustic, yet incredibly contemporary, this residence style echoes the colors, appearance, and rich palette of the earthy shades, clean lines, and play of light. Crafted by Design 360, this residence is constructed on a 6000-square-foot plot that embraces the outdoors while welcoming abundant natural light inside.
Project name
Residence 239
Architecture firm
Design Three Sixty
Location
Chandigarh, India
Principal architect
Navdeep Sharma
Design team
Navreet Kaur, Sunil Dhiman, Gurmeet Singh
Collaborators
H.V.A.C. Consultant: Mitsubishi Electric; Kitchen & wardrobes Designer: Vijusha Woodcraft
Structural engineer
Structural Solutions
Material
Concrete, Brick, Stone, Wood, Glass
Typology
Residential › House
Project Anugraha creates an alluring experience for one to contemplate upon and relish the extemporaneity of the surrounding environment. The house is sited on a 4500 sq.ft. plot abutting the street of a scantily plotted development in Chandigarh.
Project name
Anugraha House
Architecture firm
Space Race Architects
Location
Chandigarh, India
Photography
Sp Photography
Principal architect
Thakur Udayveer Singh
Design team
Ritika, Lovejeet Singh
Collaborators
Text Credit: Komal Choksi
Interior design
Space Race Architects
Structural engineer
Space Race Architects
Material
Concrete, Glass, Stone, Fima, Schuco, Hettich,D’ Decor, Asian Paints
Typology
Residential › House
Located in a rapidly developing area near Chandigarh, the office space for ACME commanded a modern, forward take on functionality and experience. The use of spatial elements, materials and finishes played a vital role in bringing the entire workspace together. Creating an illusion of volumetric expanse in a decently palatial datum means so much mor...
Architecture firm
Studio Vasaka
Location
JLPL, Sec 82, Mohali, Punjab, India
Photography
Vaibhav Passi
Principal architect
Karan Arora and Varchasa
Design team
Karan Arora, Varchasa, Ananya Talwar, Nalin Kumar
Interior design
Studio Vasaka
Construction
Unison Furniture Palace
Visualization
Studio Vasaka
Material
Brick, concrete, glass, wood, stone
Typology
Commercial › Office Building
Aann Haus, a 604sq.m. urban property, is programmed as a sustainable live-relax unit with the concept of open space to set a feeling of a luxurious resort at home. The most fundamental ambition that guided the architects for this typology was to bring out a mini-resort type home with an inside-outside open plan.
Architecture firm
Aann Space
Location
New Chandigarh, Punjab, India
Photography
Sants Photography
Principal architect
Harpreet Singh
Design team
Harpreet Singh
Interior design
Aann Space. Artworks by Aann Arts
Structural engineer
Rakhra Associates, Chandigarh
Lighting
Lafit, Mumbai, India
Tools used
AutoCAD, SketchUp, Adobe Photoshop
Material
Flooring: Nexion- Satvario Satin Tile | Bathroom Fixtures: Artize & Vitra | Kitchen: Space Wood, Nagpur | Wardrobes: Timberlane, Panchkula
Typology
Residential › House
Designed by Indian architecture and interior design firm Loop Design Studio, Baba's restaurant draws its inspiration from the architecture styles of rural havelis and houses of Punjab. The idea is to create an upcycled space with a traditional material pallette from around the context. The entrance alley is a longitudinal monolithic axis created us...
Project name
BABA’S Restaurant
Architecture firm
Loop Design Studio
Location
Chandigarh, India
Photography
Purnesh Dev Nikhanj
Principal architect
Suvrita Bhardwaj, Nikhil Pratap Singh
Design team
Harmeet Singh
Interior design
Loop Design Studio
Construction
Karve Infra Pvt. Ltd.
Material
Brick, Mud Plaster, Hand made tiles, Steel, Processed Wood, Concrete
Client
Manish Goyal, Ranjan Basu
Typology
Hospitality- Restaurant/Lounge
Designed by Indian architecture and interior design firm Loop Design Studio Playground is a restaurant and lounge located in the main commercial hub of Chandigarh, India. It is an energetic injection of multiple textures, color and materiality that comes together on a beautiful canvas.
Project name
Playground Restaurant
Architecture firm
Loop Design Studio
Location
Chandigarh, India
Photography
Purnesh Dev Nikhanj
Principal architect
Suvrita Bhardwaj, Nikhil Pratap Singh
Interior design
Loop Design Studio
Material
Brick, mud plaster and hand-made tiles, concrete, wood, steel, glass
Typology
Restaurant, Lounge

