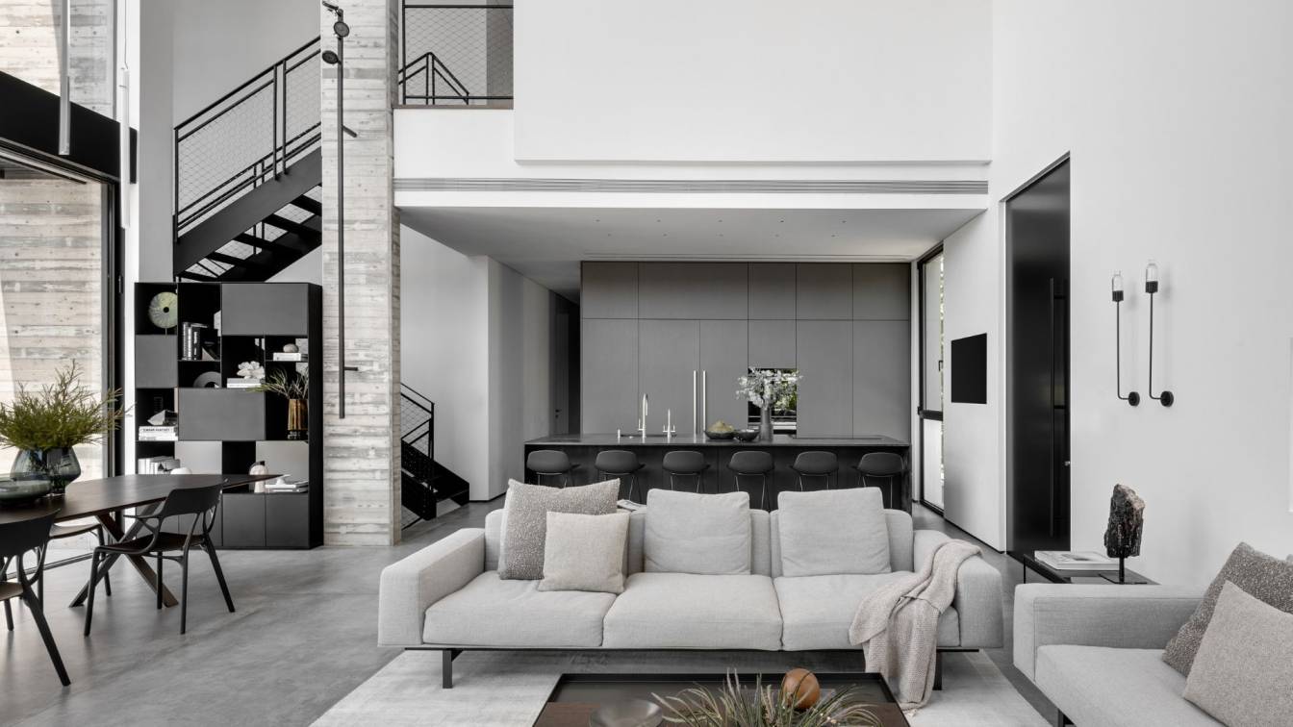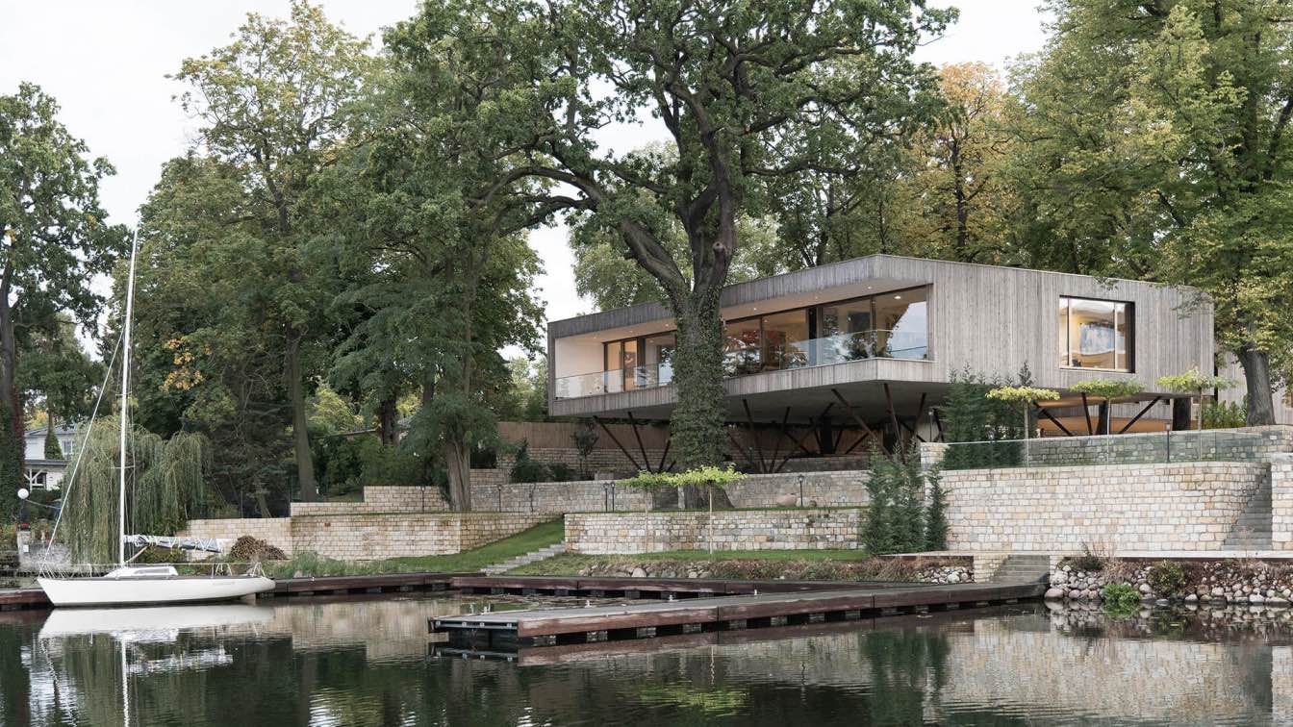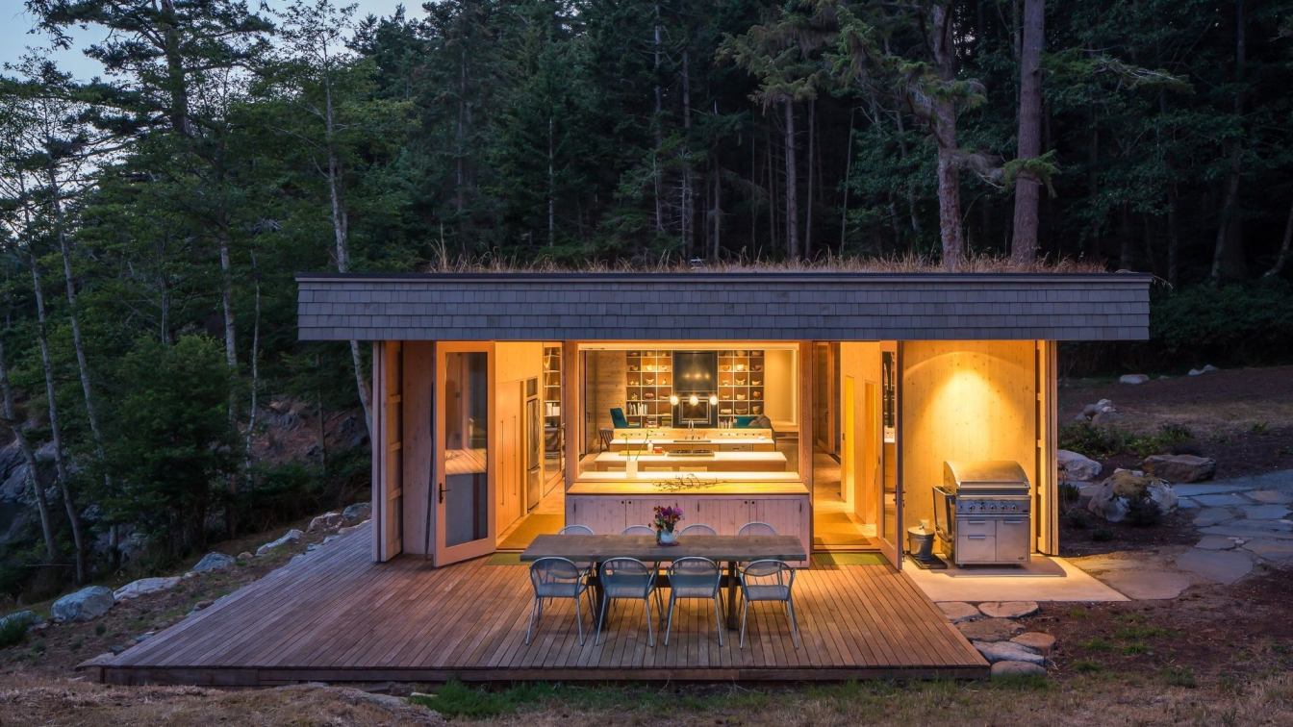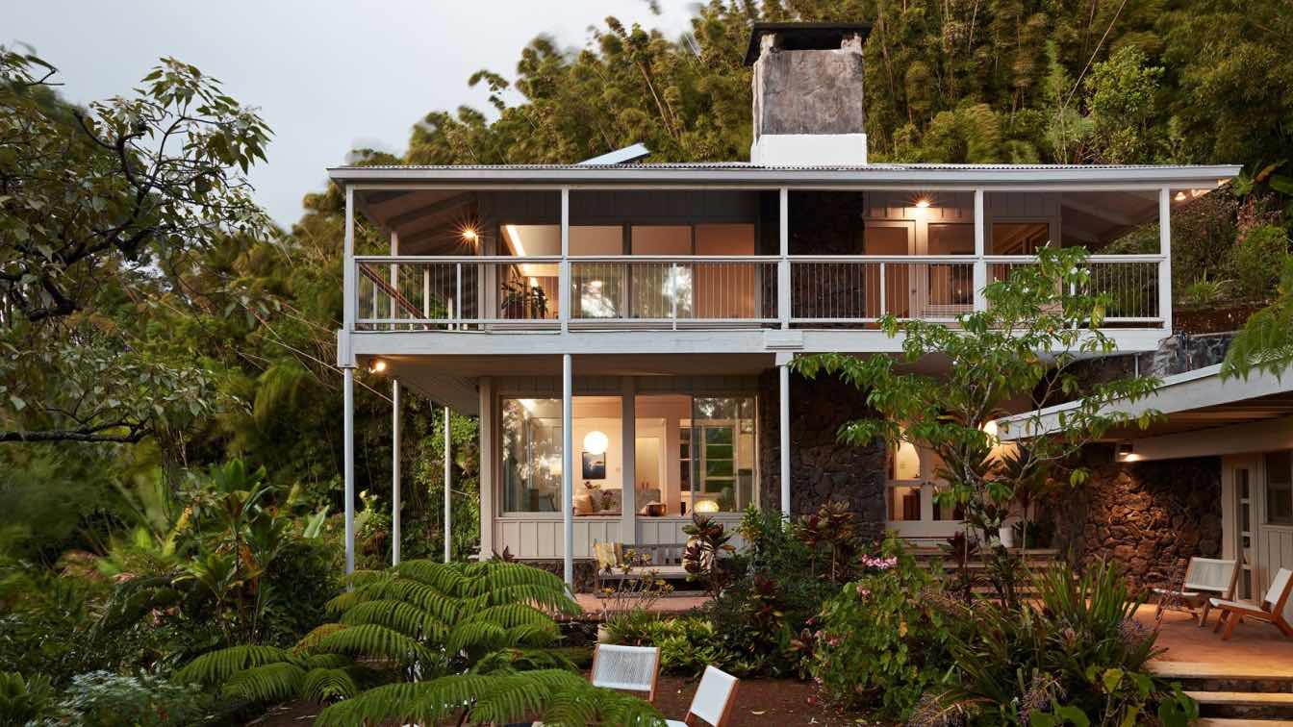CURVE HAVEN: THE HOUSE OF CURVES
A Sculptural Sanctuary of Light, Flow, and Form
CONCEPT & INTRODUCTION
Set amidst Chandigarh's natural beauty, Curve haven by Studio Flux redefines luxury through fluid, curved architecture. A dramatic cylindrical entry topped with a skylight anchors the design, while circular windows frame sweeping views.
The intentional avoidance of 90-degree walls in the design plays a crucial role in shaping both the aesthetic and experiential quality of the home. By eliminating rigid, angular intersections, the architecture fosters a more organic and intuitive circulation, allowing residents and guests to move effortlessly from one space to another.
This curvature not only enhances the physical flow but also creates a softer, more welcoming atmosphere, free from the visual harshness of sharp corners.

THE DOUBLE HEIGHT ENTRY FOYER
A dramatic double-height foyer soaring 20 feet high, anchored by an impressive 12-foot entrance door, serves as a striking visual axis connecting the front lawn to the back lawn.
This grand entryway not only enhances the sense of openness but also establishes a powerful line of sight through the home, creating a seamless flow between outdoor spaces.
Above, a circular skylight crowns the 20-foot-high foyer, allowing natural light to pour in and animate the space with shifting patterns of light and shadow throughout the day.
More than just a Source of illumination, the skylight transforms the foyer into a living, breathing space that changes with time and season.
This architectural gesture elevates the experience of entering the home, turning a transitional zone into a sculptural centrepiece that connects earth and sky. It enhances the sense of grandeur while reinforcing the design's emphasis on openness, fluidity, and the seamless integration of nature into the built environment.
Materiality & Mood
The exterior walls are coated in textured paint, enhancing the facade with depth and tactile richness, while beautifully contrasting with the smooth, expansive glass windows. Inside, the design is focused on maximizing natural light, with open spaces that allow sunlight to flow effortlessly through the home. The large windows frame panoramic views, bringing the surrounding landscape into the heart of the interior. This seamless integration of light and nature creates a tranquil, inviting atmosphere, making the home feel like a serene retreat that balances modern elegance with a deep connection to the environment.

TEXTURE & LAYERING
The facade features a Perlina texture in warm, earthen tones, adding tactile richness and grounding the structure in its natural setting. This surface plays beautifully against sleek glass panels, creating a facade that is both modern and timeless.
CIRCULAR WINDOW
The exterior is punctuated with dark-framed circular windows that serve as both bold architectural features and thoughtful design elements. These porthole-like openings break the monotony of the curved facade, adding visual intrigue while echoing the home's overall circular design language. Their deep tones create a striking contrast against the textured, earthen-toned Erline finish, enhancing the sense of depth and sophistication. More than decorative, these round windows offer curated views of the landscape, bringing in natural light while maintaining privacy—merging function and form in a visually poetic gesture.
THE CURVED PELMET
A custom curved pelmet elegantly crowns the circular windows, seamlessly continuing the home's overarching design language of fluid forms and soft geometry. Tailored to follow the contour of each round window, the pelmet allows curtains to drape naturally while maintaining the architectural purity of the curved aesthetic. This thoughtful detail not only enhances visual cohesion but also softens the transition between structure and furnishing, blending functional needs with the home's sculptural rhythm. It's a subtle yet refined element that reinforces the immersive, organic atmosphere throughout the space
Tailored to follow the contour of each round window, the pelmet allows curtains to drape naturally while maintaining the architectural purity of the curved aesthetic. This thoughtful detail not only enhances visual cohesion but also softens the transition between structure and furnishing, blending functional needs with the home's sculptural rhythm. It's a subtle yet refined element that reinforces the immersive, organic atmosphere throughout the space.

TERAZZO TOILETS
Navy blue tiles in a Kit-Kat style, arranged in a dynamic Herringbone pattern, infuse the bathroom with a playful yet sophisticated aesthetic. The bold, deep blue hue adds richness and depth, while the geometric arrangement of the tiles introduces movement and visual intrigue.
This clever combination of colour and pattern creates a striking contrast with the other elements in the space, transforming the bathroom into a vibrant, yet serene retreat. The Herringbone pattern, with its classic appeal, lends a sense of timelessness, while the playful arrangement of the tiles injects a contemporary touch of energy and style.
Design Philosophy
Studio Flux's vision comes to life through the home's organic forms seamless transitions, and nature-integrated living. Every element from the absence of right angles to the interplay of light and texture embodies fluidity, harmony, and timeless sophistication.



























