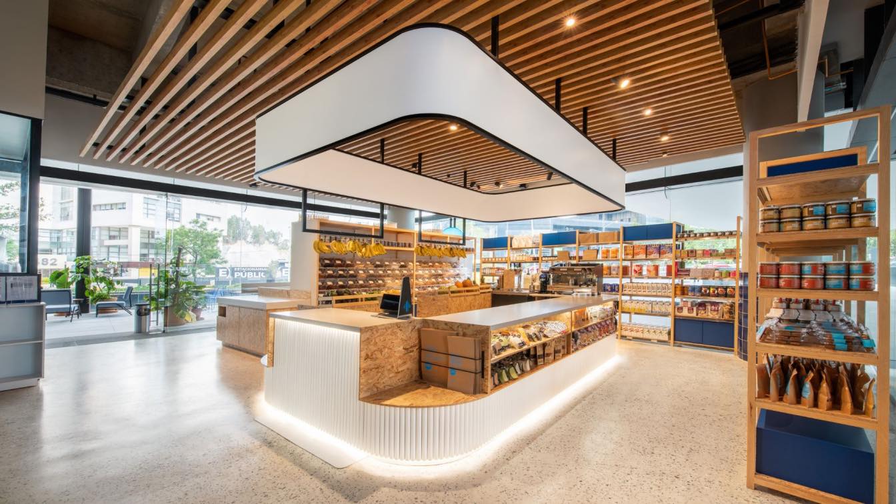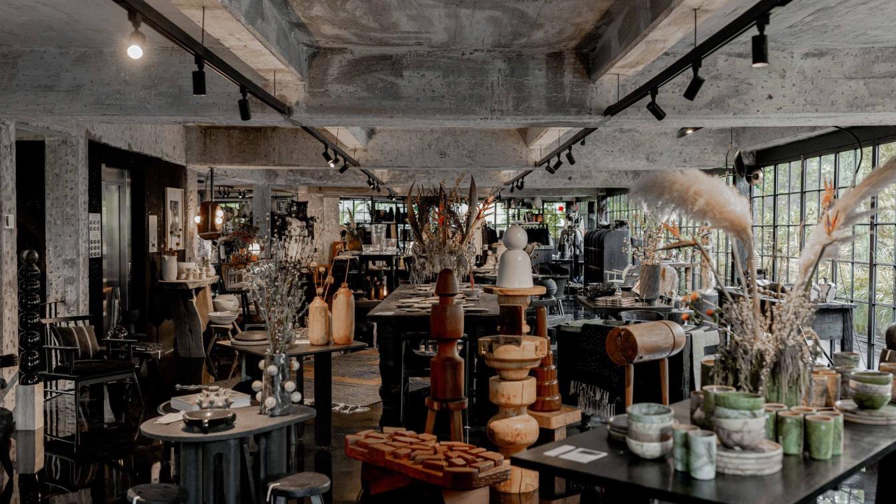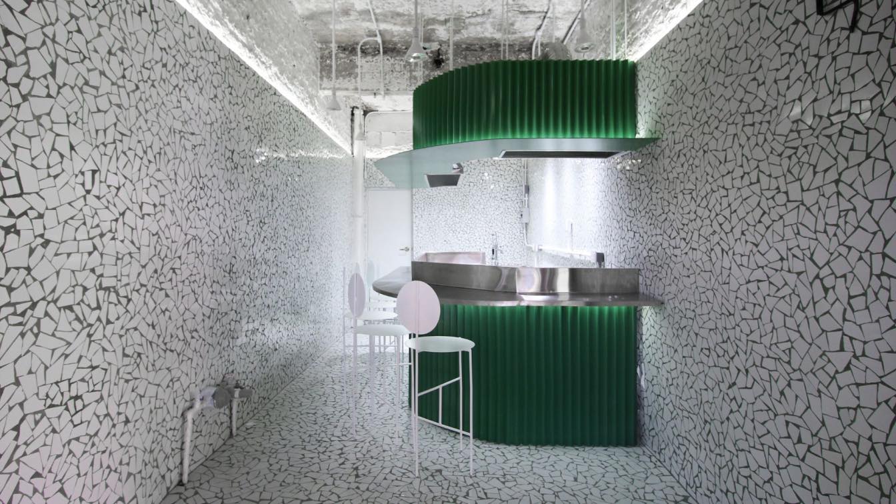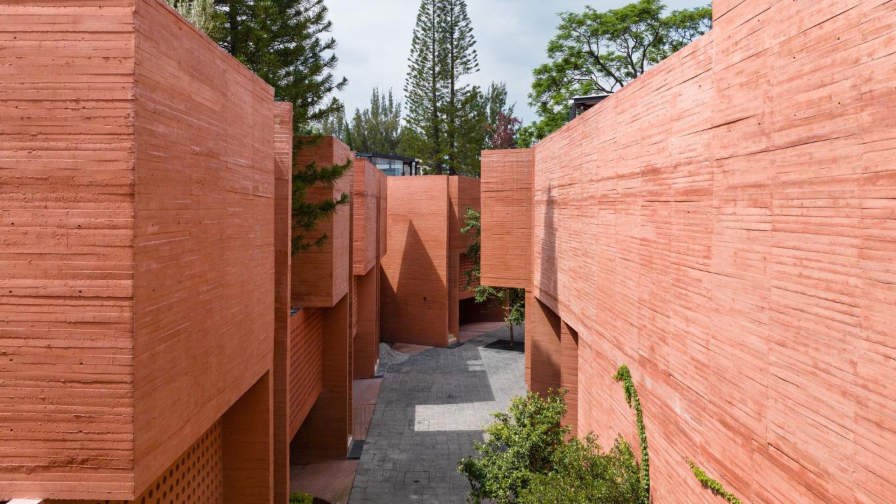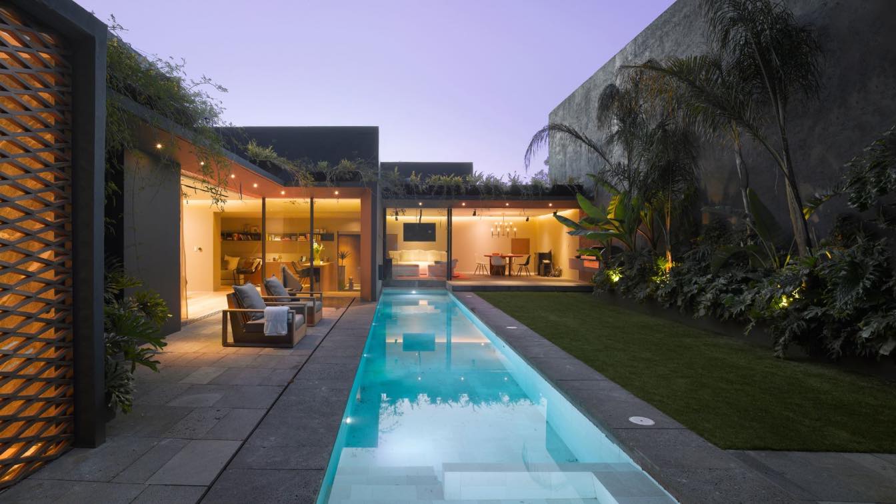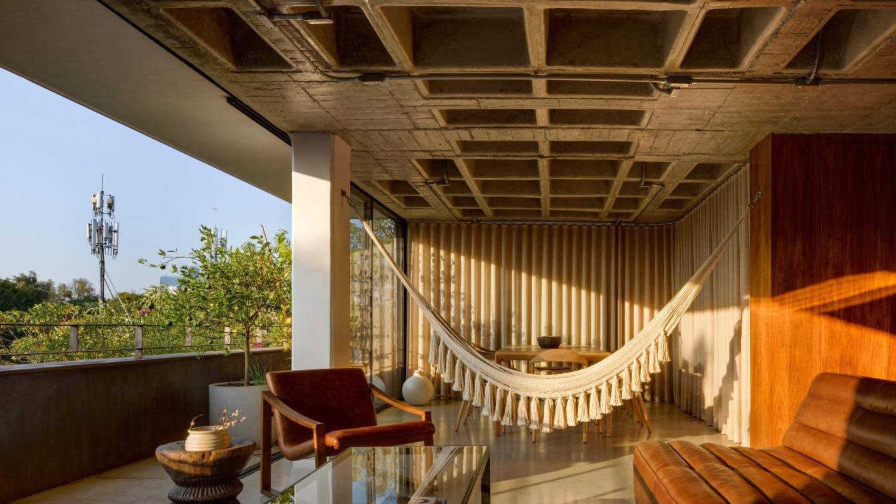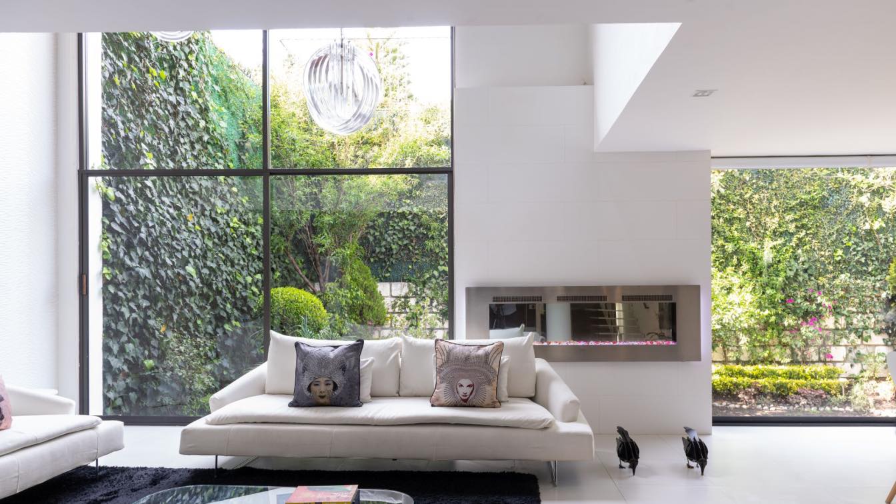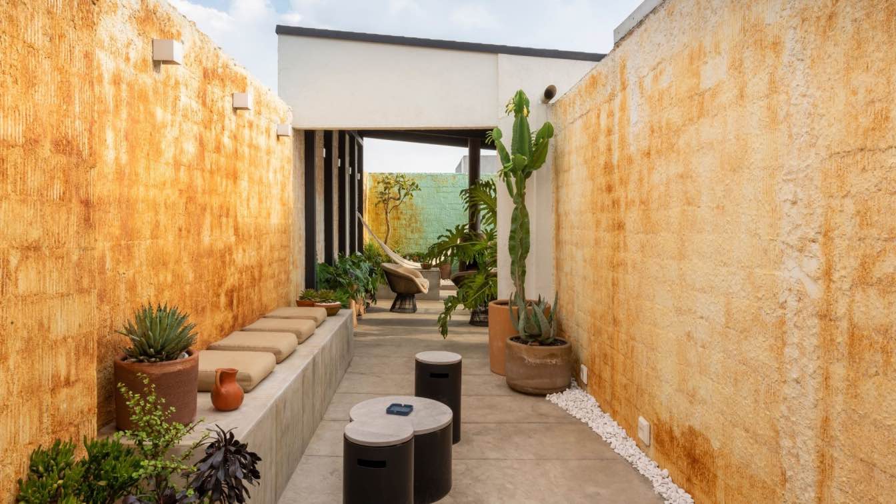The design of this vegan restaurant and supermarket aims to convey a fresh and modern aesthetic while adhering to principles of sustainability and environmental responsibility. The spaces have been conceived to reflect the brand's philosophy and reference the ever-changing world we live in.
Architecture firm
Alfille Arquitectos
Location
Mexico City, Mexico
Principal architect
Moises Alfille, Rodrigo Rodriguez Muñoz De Cote
Design team
Moises Alfille, Rodrigo Rodriguez Muñoz De Cote
Interior design
Moises Alfille, Rodrigo Rodriguez Muñoz De Cote
Visualization
Moises Alfille
Material
Terrazo, OSB, pine, Sunbrella
Typology
Commercial › Retail, Restaurant and Market
The multidisciplinary studio MYT+GLVDK founds its own creative laboratory where artistic richness, the legacies of ancestral cultures, techniques and materials are praised.
Photography
Diego Padilla
Roma Norte is a neighborhood in Mexico City full of history and movement, known for its cultural, gastronomic, and architectural display. The taco place “Los Alexis” is located on Chiapas street, a space that pays tribute to informal commerce that takes the space by reinterpreting a street taco “changarro” within its commercial premises, with a sim...
Project name
Taquería Los Alexis
Location
Mexico City, Mexico
Principal architect
Cristóbal Ramírez de Aguilar, Pedro Ramírez de Aguilar, Santiago Sierra
Design team
Andrea Martinez, Daniel Martinez, Alejandro Hernandez, Isabella Arzani, Christian Riedel
Material
Steel plates painted green and white ceramic mosaic
Typology
Hospitality › Restaurant
Real de Los Reyes is a housing project designed by the architectural firm Miguel de la Torre mta+v. The spaces of the houses are designed to be versatile for daily life, meetings or rest. It offers the possibility of customizing the finishes according to the preferences and needs of its inhabitants. It has 13 houses, from 320 m2, distributed on thr...
Project name
Real de los Reyes
Architecture firm
Miguel de la Torre mta+v Diseño y Arquitectura
Location
Coyoacán, Mexico City, Mexico
Principal architect
Miguel de la Torre
Design team
Rodrigo Márquez, Perla Chávez
Tools used
ArchiCAD, Revit, Autodes 3ds Max, SketchUp
Material
Concrete, Steel, Glass
Typology
Residential › Houses
The Barrancas House is the result of the restoration of a house built in the seventies in Mexico City, which didn´t have any attract at first but had great spatial potential. It became a challenge for our office to create a home focusing on incredible attention to detail, modernity and discovery of the different spaces and levels to generate expect...
Project name
Barrancas House
Architecture firm
Ezequiel Farca Studio
Location
Mexico City, Mexico
Photography
Jaime Navarro, Roland Halbe
Principal architect
Ezequiel Farca
Interior design
Ezequiel Farca Studio
Material
Concrete, Marble, Stone, Wood
Typology
Residential › House
This project is a renovation project for an apartment in La Condesa, the hip and trendy area of Mexico City. This apartment is located in a building from 1970. The original apartment looked very old, it did not have well-defined spaces, was kind of dark and somehow sad. With this redesign, the interior distribution of the space was changed and the...
Project name
Condesa Apartment
Architecture firm
Ricardo Vainer. Atelierd
Location
Mexico City, Mexico
Principal architect
Ricardo Vainer
Interior design
Ricardo Vainer
Environmental & MEP engineering
Civil engineer
Alvaro Cortes
Material
Concrete, steel, glass, wood
Supervision
Alvaro Cortes
Typology
Residential › Apartment
This remodeling project is in Mexico City. It was a complex project, since it was a total remodeling, in which a change of finishes, kitchen, bathrooms, carpentry furniture, ceilings, floors, walls etc. was made, in addition to a complete interior design.
Project name
Las Haciendas, Casa 5
Architecture firm
PRH Arch & Design
Location
Mexico City, Mexico
Photography
Jaime Navarro
Principal architect
Paulina Rosales
Design team
Paulina Rosales
Typology
Residential › House
ROMA Rooftop comprises an outdoor space transformed into the rooftop of an existing residential building, which seeks to create a calm and habitable space for the upper terrace of an apartment in Mexico City's Roma neighborhood.
Project name
Roma Rooftop
Architecture firm
Marc Pascal ODA
Location
Mexico City, Mexico
Photography
Camila Cossio, Maureen Evans
Principal architect
Marc Pascal Pontón
Collaborators
Carlos Resendíz (1st stage)
Environmental & MEP engineering
Landscape
Aldaba Jardines / Thalía Davidoff
Typology
Residential › Apartment, Rooftop

