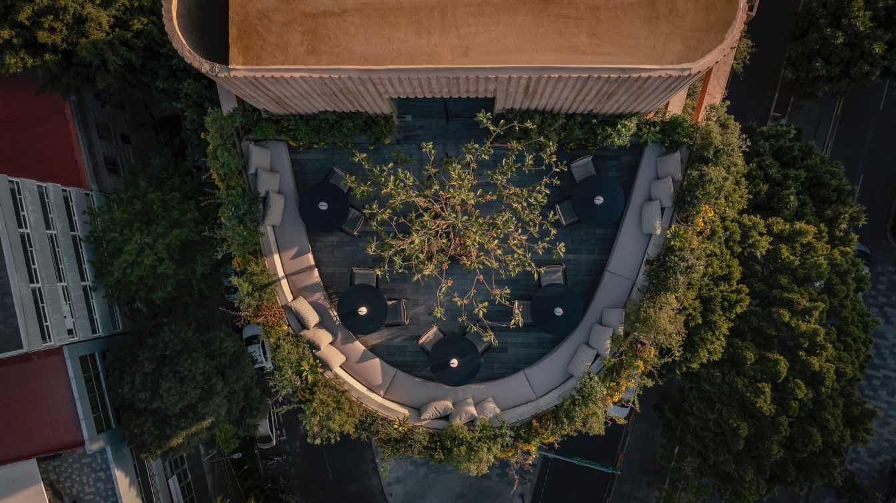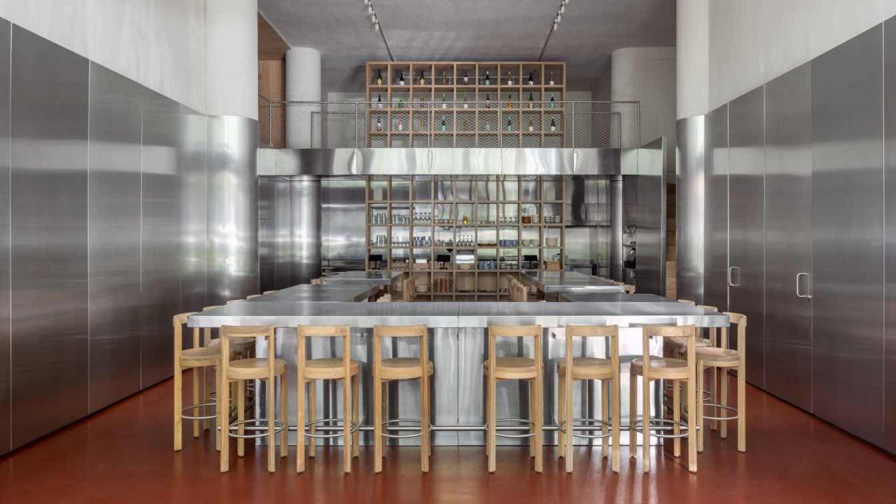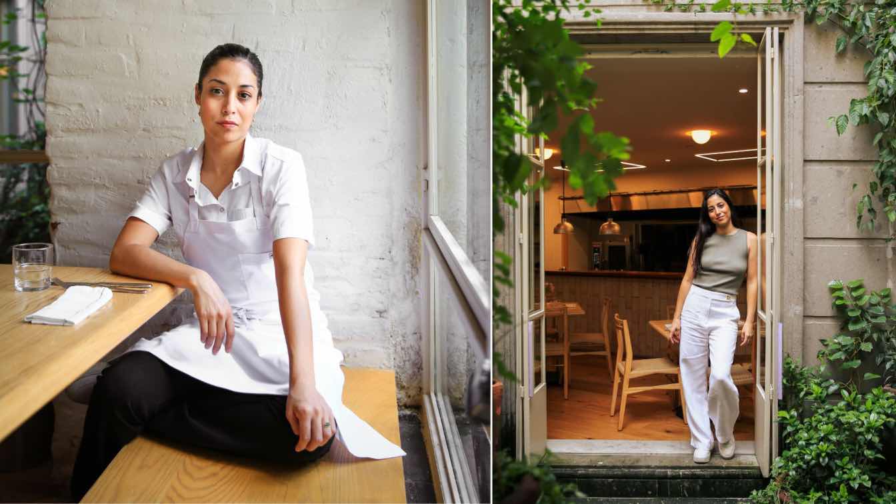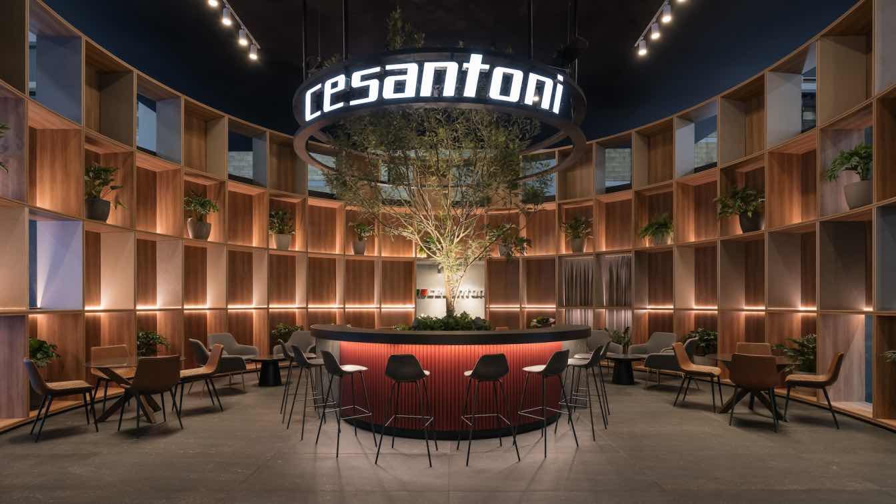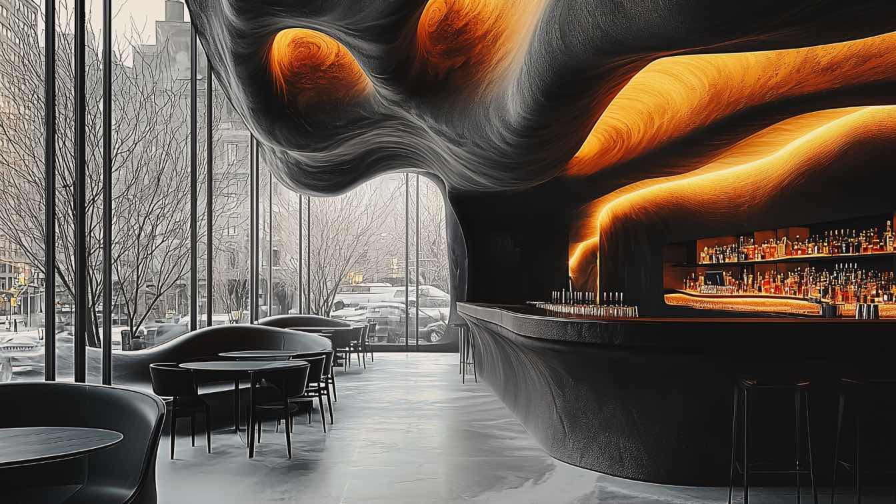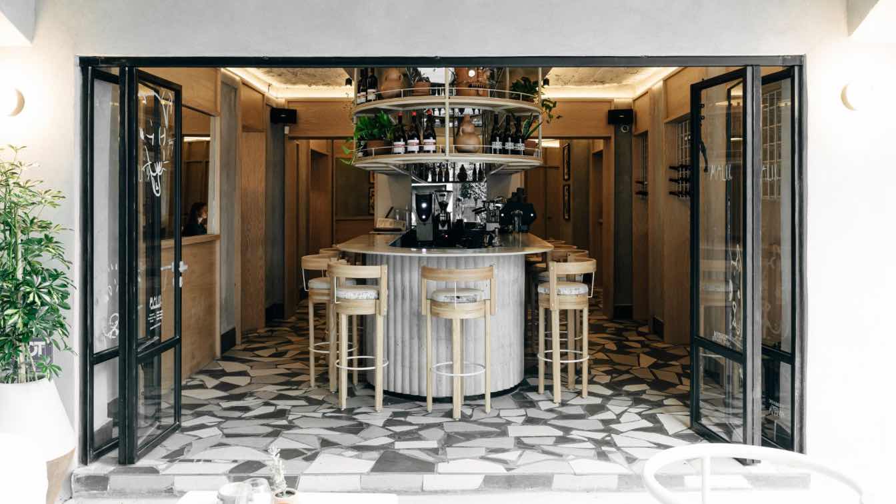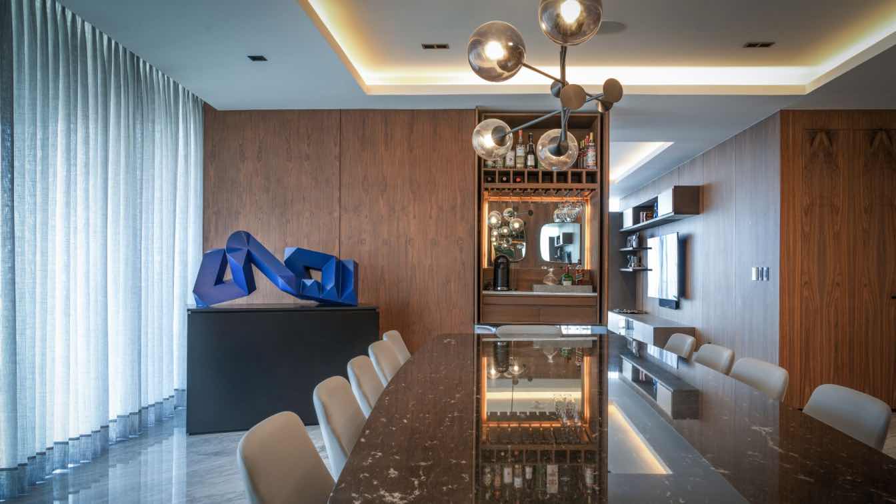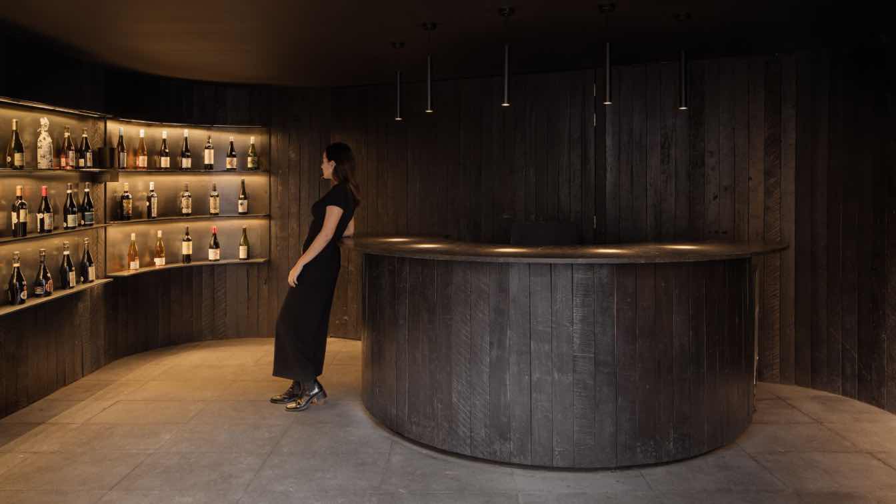CRB Arquitectos : The Tonalá 15 project, located in the Roma neighborhood, in Mexico City, arises from the need to adapt to a triangular plot located at the intersection of Insurgentes, the longest avenue in Mexico City, and Tonalá Street.
Project name
Edificio Tonalá 15
Architecture firm
CRB Arquitectos
Location
Tonalá 15, Roma Norte, Mexico City, Mexico
Design team
Sebastián Canales, Javier Rivero Borrell, Regina Kuri, Carmen Alfaro and Alejandra Álvarez
Interior design
Estudio M:A
Structural engineer
Ubando Ingeniería (Óliver Ubando) and Amador Terán
Budget
$29,000 per square meter
Typology
Residential › Apartments
Ignacio Urquiza & Ana Paula de Alba: Located in the Juárez neighborhood of Mexico City, Ninyas is a small restaurant specializing in rib eye tacos served together with sake.
Architecture firm
Ignacio Urquiza, Ana Paula de Alba
Location
Mexico City, Mexico
Principal architect
Ignacio Urquiza Seoane, Ana Paula de Alba
Design team
Michela Lostia di Santa Sofia, Alejandro Alegria, Ana Lucero Villaseñor, Fabiola Antonini, Filippo Peron
Collaborators
Ana Paula de Alba, Ignacio Urquiza, Rituales Contemporáneos, IUA Ignacio Urquiza Arquitectos
Construction
Grupo Impulsa
Landscape
Aldaba Jardines, Thalia Divadoff
Typology
Hospitality › Restaurant
Located in Mexico City, in the heart of the vibrant Roma Norte neighborhood, Lina merges sustainability with seasonal gastronomy, offering a memorable dining experience with dishes that combine global influences and traditional Mexican techniques.
Photography
Katie June Burton, Fernando Farfán
This ephemeral pavilion was designed for Cesantoni, a Mexican porcelain brand, for display during the Obra Blanca exhibition at Expo Santa Fe in Mexico City.
Project name
Pabellón Cesantoni
Architecture firm
Faci Leboreiro
Location
Mexico City, Mexico
Photography
LGM Studio – Luis Gallardo
Principal architect
José Carlos Faci Barroso, Marina Leboreiro Vélez
Design team
José Carlos Faci Barroso, Marina Leboreiro Vélez
Collaborators
Arquitectura Floral, Aldaba Jardines, Ángulo Cero
Interior design
Faci Leboreiro
Civil engineer
Broissin Arquitectos
Structural engineer
Broissin Arquirectos
Environmental & MEP
Faci leboreiro, Brossin Arquitectos
Landscape
Aldaba Jardines
Supervision
Faci Leboreiro
Visualization
Faci Leboreiro
Tools used
AutoCAD, SketchUp
Construction
Broissin Arquitectos
Client
Cesantoni Ceramic Tiles
Typology
Commercial Architecture › Pavilion, Showroom
This design not only represents a physical structure but also embodies a deep concept of connection between the tangible (the city, the streets) and the intangible (memory, absence, what is not present in visible matter).
Project name
ELA (Emotional Layout Architecture) - Prototype
Architecture firm
GAM Design
Location
Mexico City, Mexico
Tools used
Midjourney, Runaway (video), Adobe Photoshop, Luminarneo, Davinci (video)
Principal architect
Marco Arredondo
Visualization
Marco Arredondo
Typology
Futuristic Architecture
One of Mexico City's Trendy Gastronomic Spots. Three years after he first opened Malix, chef Alonso Madrigal’s food concept is taking root with recipes prepared using ingredients from local farmers and producers, making clear his commitment to regional sourcing and sustainability.
Photography
Courtesy of Malix
Project that was fully developed: from the description of the client's needs to its full operation for living in it.
Project name
Departamento HR
Architecture firm
Concepto Taller de Arquitectura
Location
Lomas del Chamizal, Mexico City, Mexico
Photography
Jaime Navarro
Principal architect
Karen Goldberg
Design team
Karen Goldberg, Margot Betech, Daniel Dana, Alberto Dana, Marco Avila, Abraham Torres
Interior design
Concepto Taller de Arquitectura
Environmental & MEP engineering
Material
Marble, Wall Coverings, Wood and Tile
Construction
Concepto Taller de Arquitectura
Supervision
Concepto Taller de Arquitectura
Visualization
Concepto Taller de Arquitectura
Tools used
AutoCAD, Autodesk 3ds Max, V-Ray, Adobe Photoshop, Cámara Sony A7
Typology
Residential › Apartment
Vinos Chidos, a recently completed wine store in Mexico City, reimagines the retail experience for cool wines from around the world. Emphasizing curated selection and minimalist design, the compact space prioritizes customer exploration within a thoughtfully crafted environment.
Project name
Vinos Chidos Roma
Architecture firm
Alfille Arquitectos
Location
Col. Roma, Mexico City, Mexico
Principal architect
Moises Alfille
Collaborators
Gamma Arquitectos
Interior design
Moises Alfille
Supervision
Alicia Martinez
Visualization
Moises Alfille
Construction
Gamma Arquitectos
Material
Charred Wood, Metal, Lava Rock
Typology
Commercial › Store, Retail

