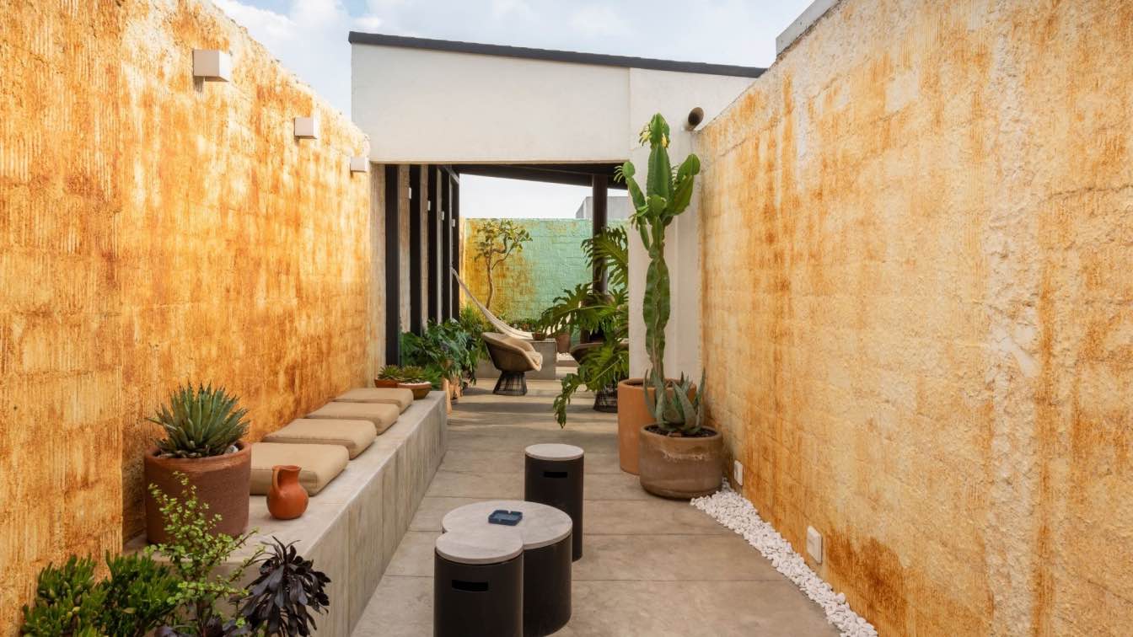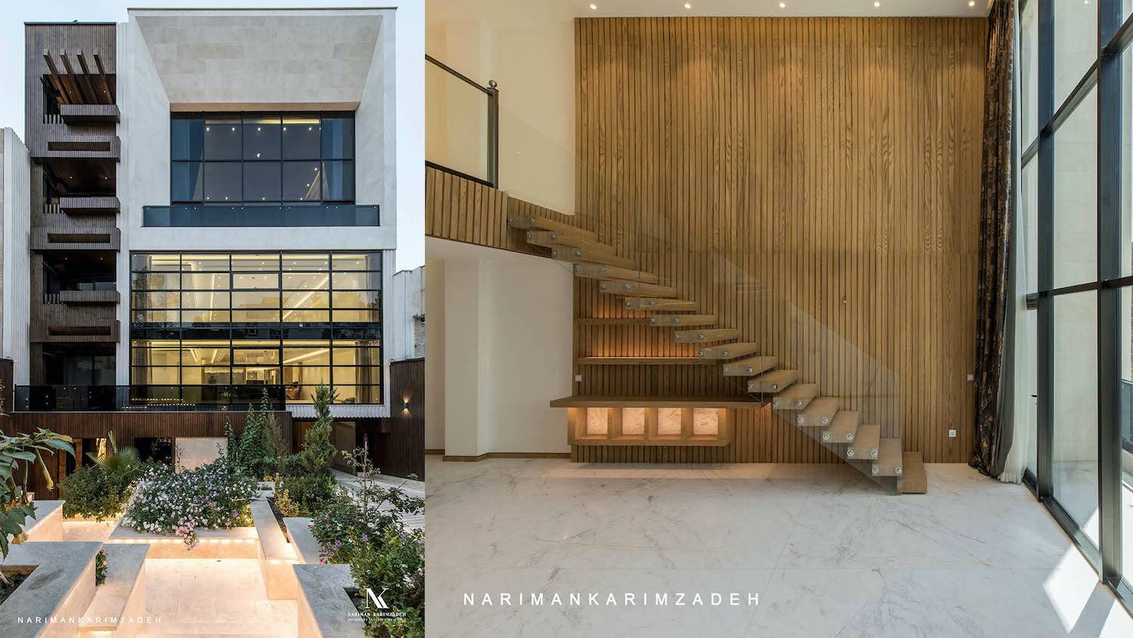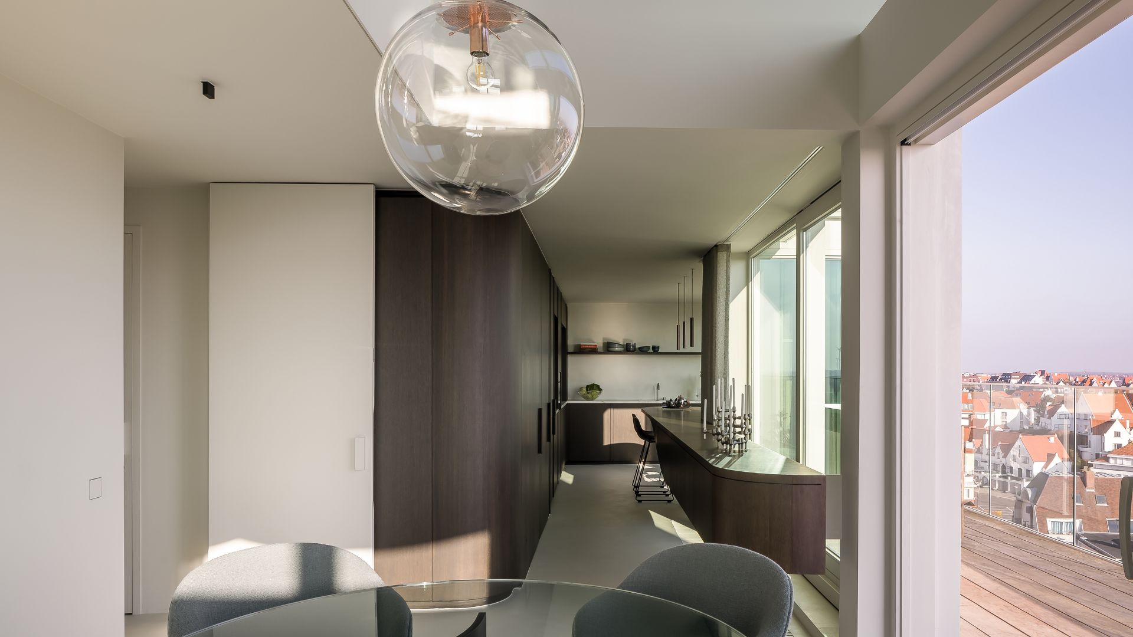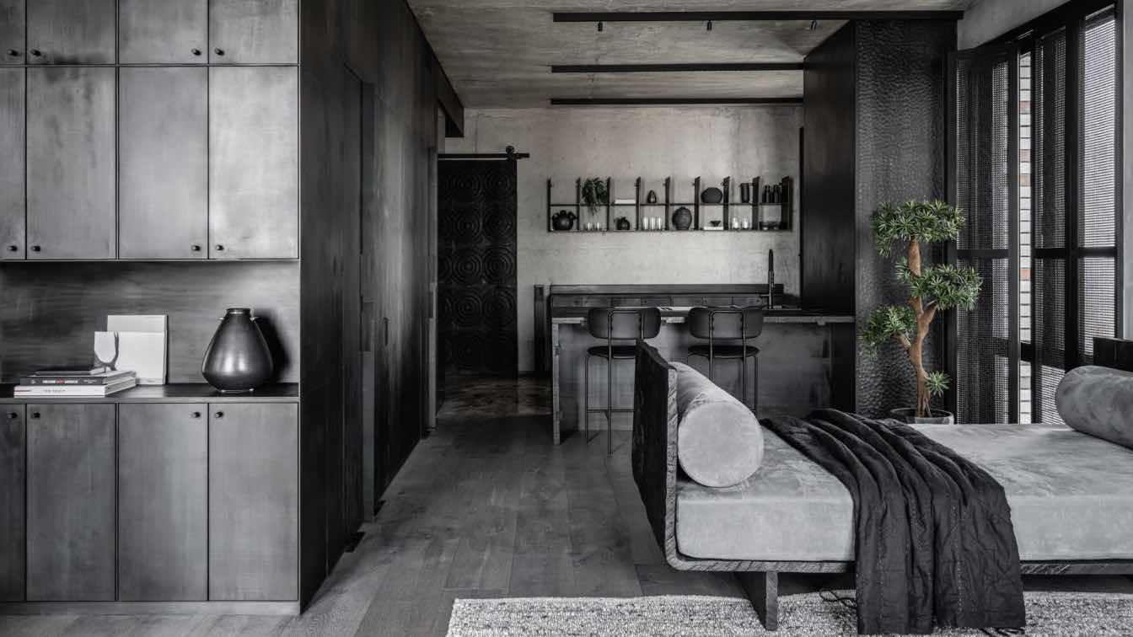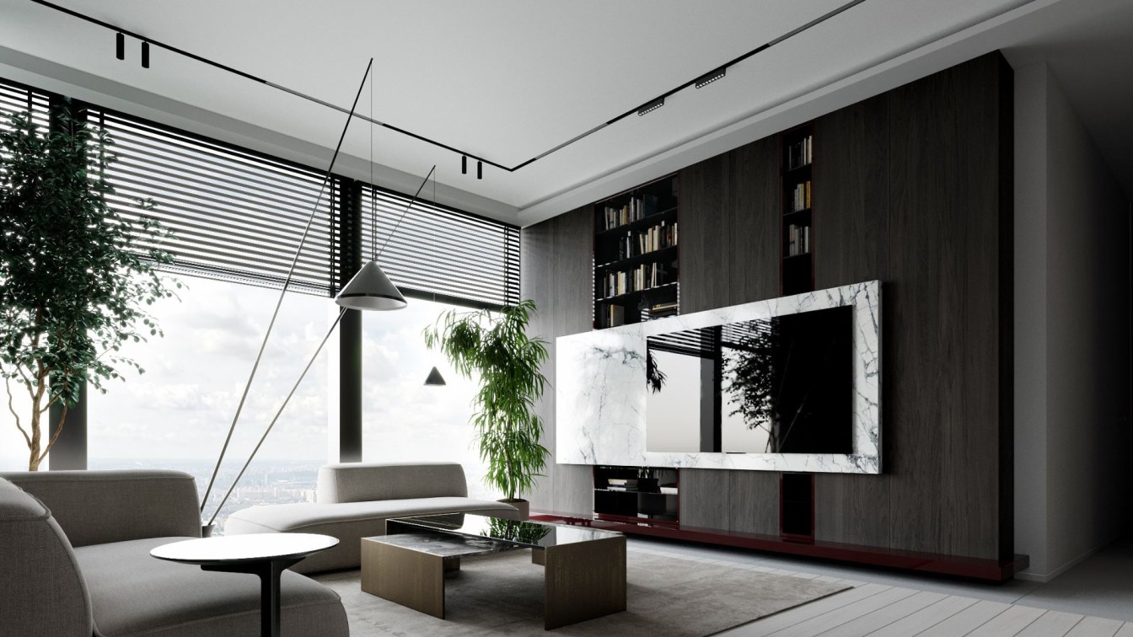Marc Pascal ODA: ROMA Rooftop comprises an outdoor space transformed into the rooftop of an existing residential building, which seeks to create a calm and habitable space for the upper terrace of an apartment in Mexico City's Roma neighborhood.
The project is developed by two main spaces, the first one gives continuity to the roof-access through a sequence of massive walls creating a corridor that gives increased privacy with a distinct scale, while also being the home to the greenery. Those walls were covered with a mix of paints and pigments to achieve a rusty finish, envisioned as an urban ruin. Design strategy was considered to integrate low-maintenance materials and finishes that would age well and could resist inclement weather, which improves the personality of the project as the time goes by.

While walking this concrete corridor, the lush vegetation and clay planters create a micro-climate that embraces the user into a cozy desert-like environment. Further down the corridor, the second space is discovered as a semi-indoor living room, featuring a modular metallic structure that stands out by its carbonized wooden roof.
Beneath this element, the project offers a timeless and spacious place for guests to enjoy with various uses including contemplative garden, workspace, and lounge area. One of the most striking features is the integration of in-house designed and manufactured objects, such as a casted-concrete counter and a suspended rusting-steel fireplace. These elements are supported and complemented by Mid-century furniture and art selected by in collaboration with the user.
Crossing the terrace, is located a single wall that functions as a visual feature, which is covered with a bluish-ochre gradient pigment to create a contrast with the "sepia-like ambience" that defines the project. On one side, the slim columns that support the structure generate natural frames and offer interesting views over the city's skyline.


















