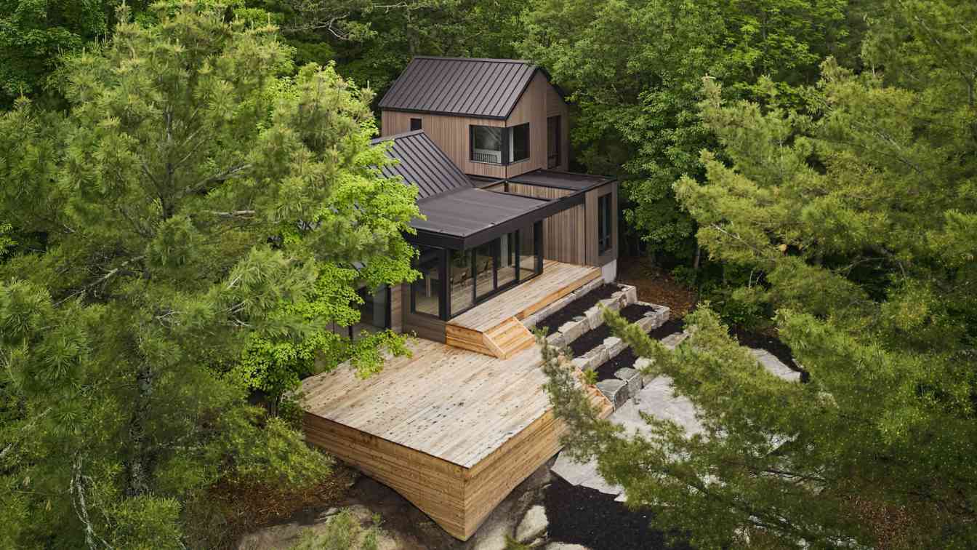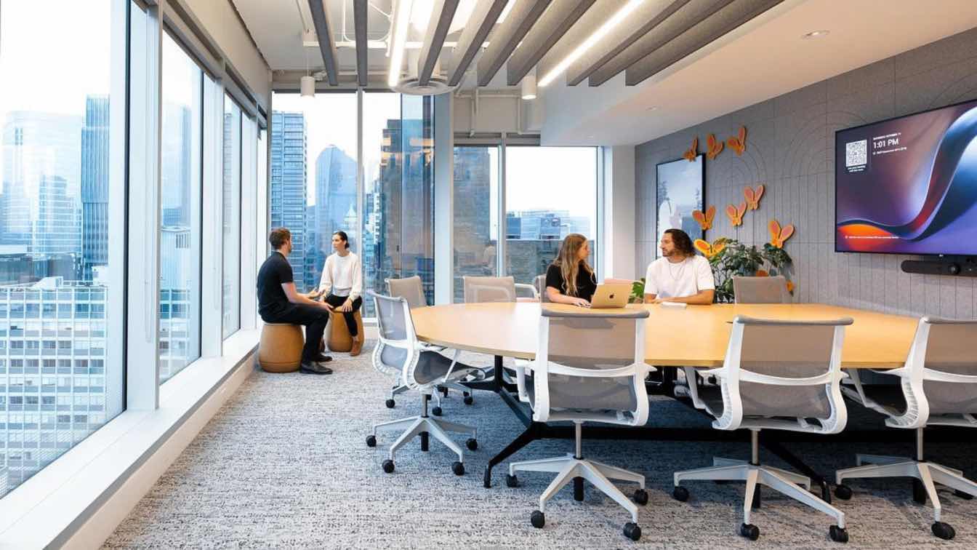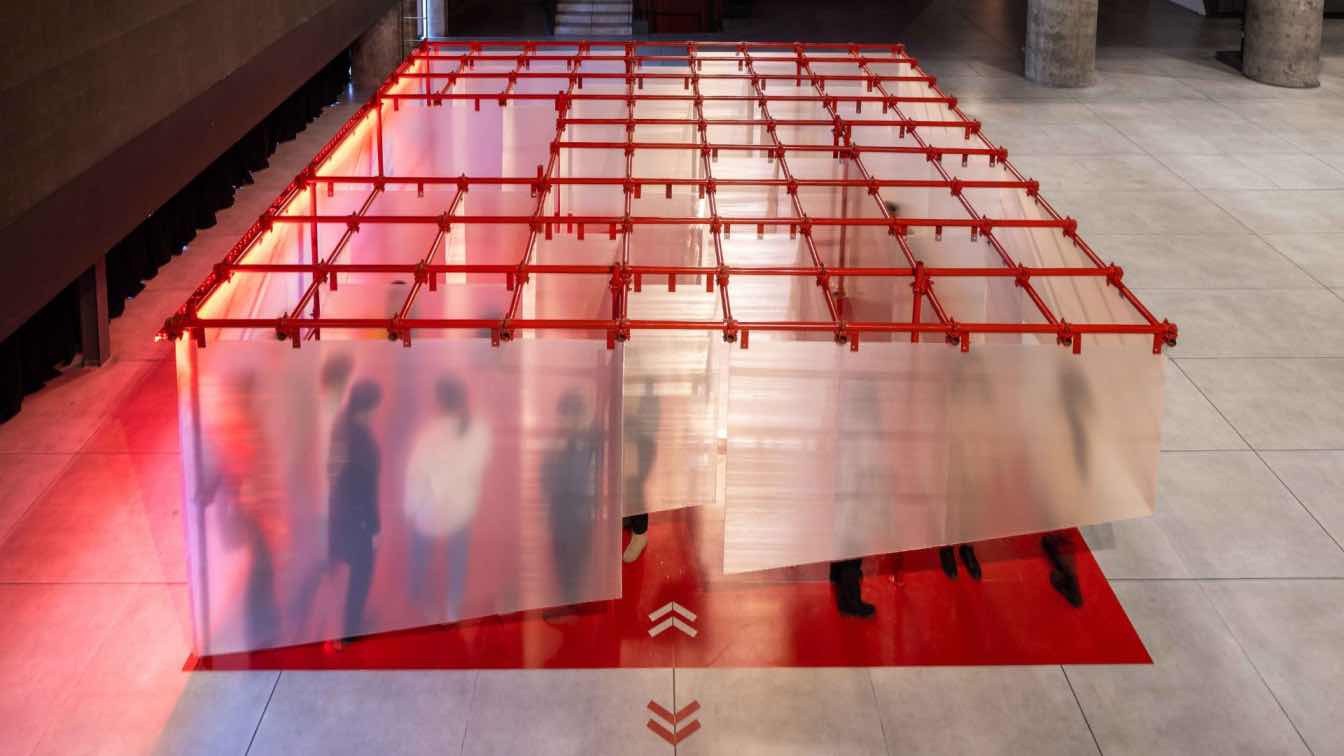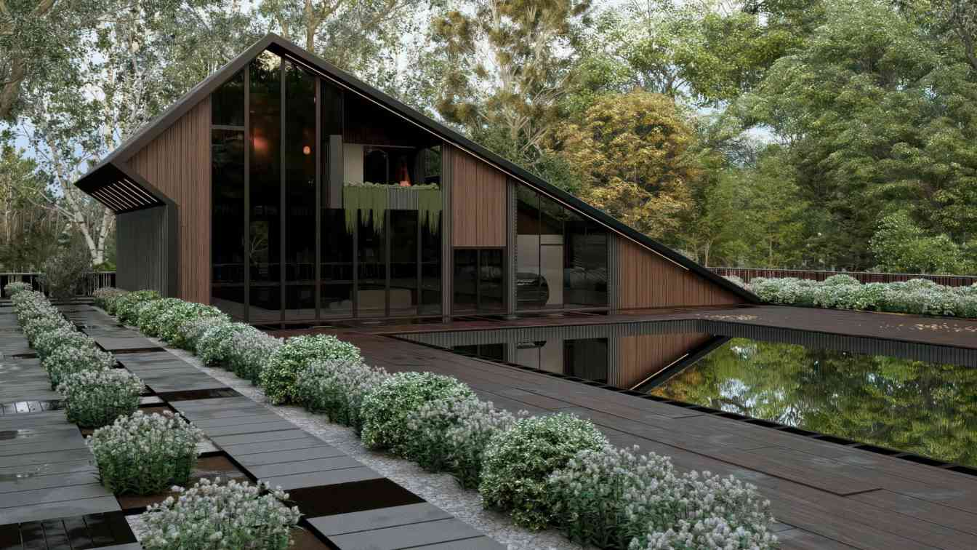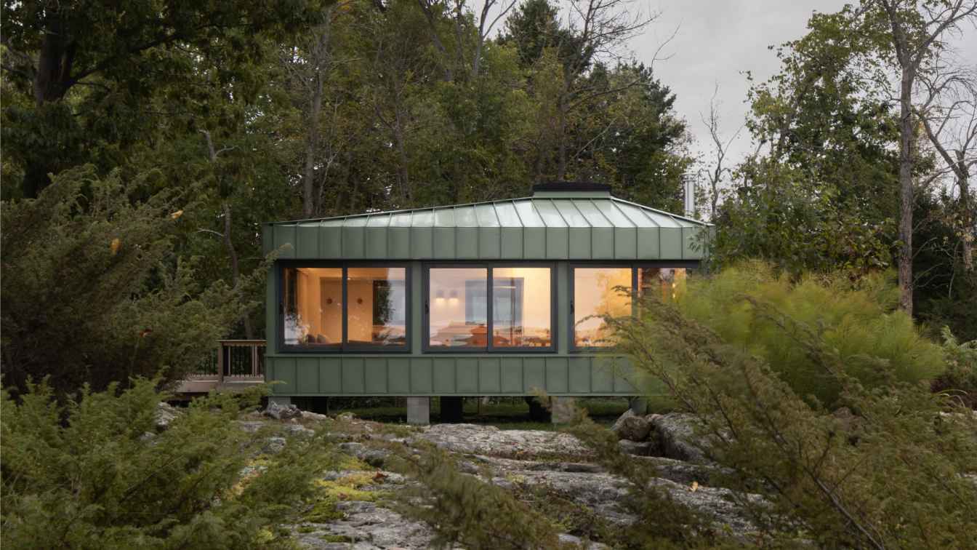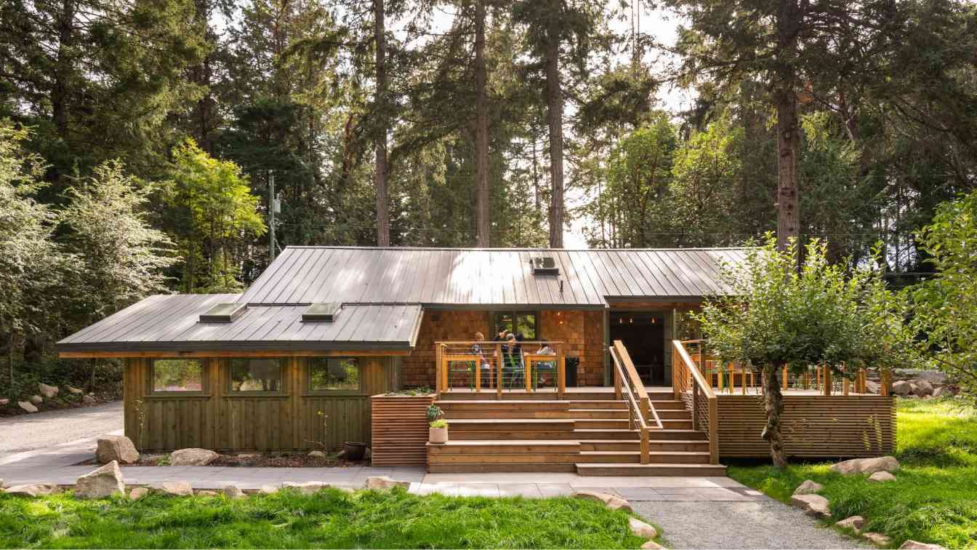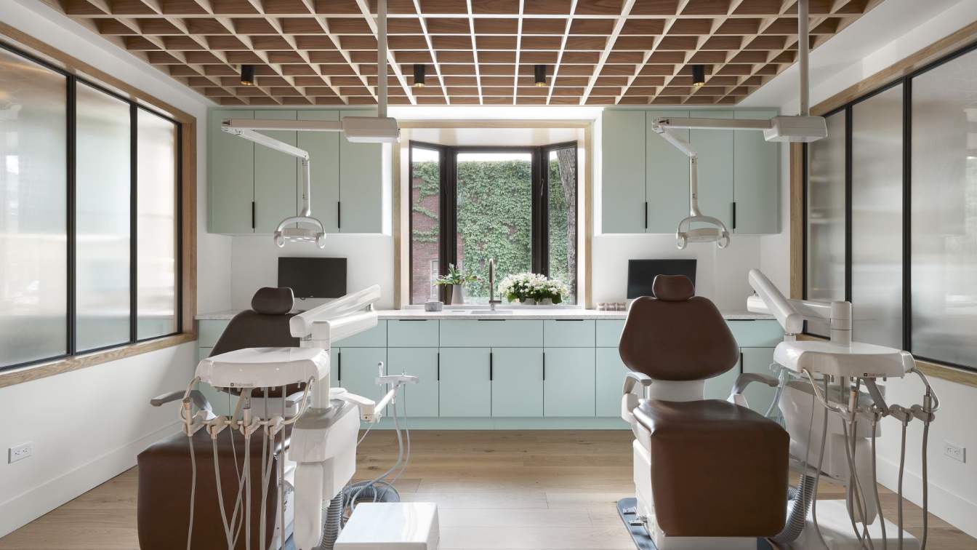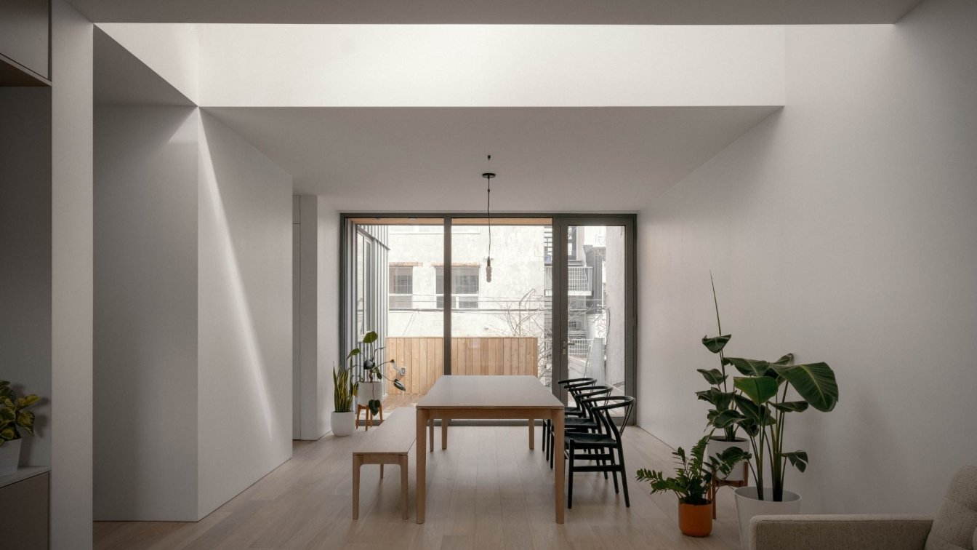An integrated architecture and interior design studio providing modern residential solutions. Daymark Design Incorporated crafts site specific spaces with distinctive and lasting qualities that contribute to the betterment of the built environment, local community and enrichment of inhabitant’s lives.
Project name
Brackenrig Cottage
Architecture firm
Daymark Design Incorporated
Location
Port Carling, Ontario, Canada
Photography
Riley Snelling
Principal architect
Adrian Worton
Design team
Architecture | Interiors - Daymark Design Incorporated. Principal Designer | Documentation: Adrian Worton
Collaborators
Millwork - Line to Line
Interior design
Daymark Design Incorporated
Site area
55,040 ft²., 1.26 ac
Structural engineer
Structural Consultant - Moses Structural Engineers.Senior Engineer: David Moses
Environmental & MEP
Mechanical Consultant: GTA Designs Inc.
Landscape
Adesso Design Inc.
Lighting
Lighting + Electrical: Pin-Co Power
Visualization
Daymark Design Incorporated
Tools used
Sketching, AutoCAD, SketchUp, Maxwell Render, Adobe Photoshop
Material
a. Roof – Standing Seam Metal and 2-ply mod bit by Steel on Wheels Inc. b. Siding – Ghostwood c. Windows – Inline Fibreglass Ltd. d. Exterior Doors – Bauhaus e. Structural Steel – Ledger Steel Systems f. Millwork – Line to Line
Typology
Residential › Cottage, Renovation, Addition
Sage, a leader in accounting, financial, HR, and payroll technologies, set out to transform its global office spaces into vibrant hubs designed for hybrid work. The new 18,000-square-foot, two-floor Vancouver headquarters embodies this vision, redefining modern workplace design with a focus on innovation, inclusivity, and adaptability.
Project name
Sage Vancouver HQ
Architecture firm
Edit Studios
Location
Vancouver, BC, Canada
Principal architect
Janay Koldingnes
Design team
Edit Studios including Janay Koldingnes, Sara Kouedi
Interior design
Edit Studios
Environmental & MEP
Smith and Anderson
Visualization
Edit Studios
Tools used
AutoCAD, SketchUp, Enscape
Construction
PBMG Construction
Typology
Commercial › Office
The theme chosen for the 2023 edition of Winter Stations was Resonance. Led by Professor Afshin Ashari (SEDRD) and Amir Ashari (Ashari Architect’s Principal), WINTERACTION, in celebration of the 10th anniversary of Winterstations , transcends local engagement.
Project name
Winteraction
Architecture firm
AshariArchitects
Location
Shiraz, Iran. Woodbine Beach, Toronto, Canada
Photography
Navid Atrvash (Iran) - Jonathan Sabeniano (Canada)
Principal architect
AmirHossein Ashari, Afshin Ashari
Design team
Zahra Jafari, Sahar Gharaie, Sara Nazemi, Hakime Elahi, Asma Sirjani asl, Anahita Kazempour, Shahrzad Roozegar, Mohammad Mohajeri, Nazanin Alizadeh
Collaborators
University of Guelph Landscape architecture Team: Ali Ebadi, Ramtin Shafaghati, Zackary Tammaro_cater, Roozbeh Moayyedian, Amir Ghorbani
Structural engineer
AshariArchitects
Visualization
Anahita Kazempoor
Tools used
AutoCAD, SketchUp, Revit,3ds max, Photoshop, Adobe Illustrator, Adobe Indesign
Maverick Villa, a striking modern retreat located in the lush, mountainous terrain of Vancouver, Canada, is an architectural exploration that seamlessly integrates functionality with innovative design. Spanning a built area of 137 square meters.
Project name
The Maverick Villa
Architecture firm
Rabani Design
Location
Vancouver, Canada
Tools used
Adobe AutoCAD, Autodesk 3ds Max, Lumion, Corona Renderer, Adobe Photoshop
Principal architect
Mohammad Hossein Rabbani Zade, Sadegh Noordelan
Design team
Rabani Design
Visualization
Mohammad Hossein Rabbani Zade, Morteza Vazirpour
Status
Under Construction
Typology
Residential › Villa, Hideout
While contemporary in form and appearance, the proposed Green Cabin takes notes from the existing cottage roof line and colour palette, complimenting and paying homage to a seasonal retreat that will continue to provide memories for this Robert’s Island property.
Architecture firm
Daymark Design Incorporated
Location
Robert’s Island, Honey Harbour, Ontario, Canada
Photography
Adrian Ozimek, Ozimek Photography
Principal architect
Adrian Worton
Collaborators
Mechanical Consultant: GTA Designs Inc.; Senior Engineer: Alex Nowakowski; Engineer: Matti Rintala
Interior design
Daymark Design Incorporated & Martha McCain
Structural engineer
Tacoma Engineers Inc.
Construction
Construction Team: General Contractor - GB Heintzman Construction Ltd. Roof and Facade - BC Roofing Inc. Electrical | Lighting - Lite N Up Electric. Plumbing - Tom Downer Plumbing. Wood Siding Supply and install - Reese Madison & Co. Flooring - Northern wide plank. Millwork - Barber Millwork. Steel Fabrication - Lackie Steel. Solid Surface - Di Pietra Design
Typology
Residential › Cabin
Located on remote Galiano Island off the coast of Vancouver, BC, the historic cottage that once served as the renowned Pink Geranium restaurant has been reimagined by Twobytwo Architecture Studio and Jesse Keefer, owner of the Pink Geranium and Bodega Ridge Resort.
Project name
Pink Geranium
Architecture firm
Twobytwo Architecture Studio
Location
Galiano Island, British Columbia, Canada
Photography
Jarusha Brown
Principal architect
David Tyl
Design team
Jenny Bassett (Lead Designer)
Collaborators
Jesse Keefer, Bodega Ridge
Interior design
Jenny Bassett
Structural engineer
KSM Associates
Landscape
Laura Macdonald
Construction
Jesse Keefer, Dan Danku, Pattern Builders
Material
Wood frame, Douglas Fir veneer, tile, cedar shingles
Typology
Hospitality › Commercial, Store
Located on the first floor of a century-old building in Montreal's Notre-Dame-de-Grâce district, the Monkland Orthodontic Clinic explores the concept of domesticity in a commercial setting. The project steers away from austere clinical aesthetics in favor of something warm, friendly and welcoming, a neighborhood spot.
Project name
Clinique Monkland
Architecture firm
Table Architecture
Location
Montréal, Canada
Photography
Maxime Brouillet
Principal architect
Hugo Duguay
Design team
Veronica Lemieux-Blanchard, Mathieu Lemieux Blanchard
Collaborators
Atelier Échelle
Interior design
Atelier Échelle
Structural engineer
Benjamin Juneau
Supervision
Table Architecture
Visualization
Atelier Échelle
Tools used
AutoCAD, Rhinoceros 3D
Construction
SM Gestion-projet
Typology
Healthcare › Dental Clinic, Office
The Clark Duplex is designed as a living gallery that continually evolves and adapts to a variety of daily needs. This thoughtful design creates a peaceful environment, where each room offers a new perspective on the surrounding urban context.
Project name
Duplex Clark
Architecture firm
Table Architecture
Location
Montreal, Canada
Photography
Félix Michaud
Principal architect
Bernard-Félix Chénier
Design team
Nathaniel Proulx Joanisse, Hugo Duguay
Interior design
Table Architecture
Structural engineer
OG Consultant
Landscape
Table Architecture
Lighting
Table Architecture
Supervision
Table Architecture
Visualization
Table Architecture
Tools used
AutoCAD, Revit, Autodesk 3ds Max
Construction
Projet Caron
Typology
Residential › House

