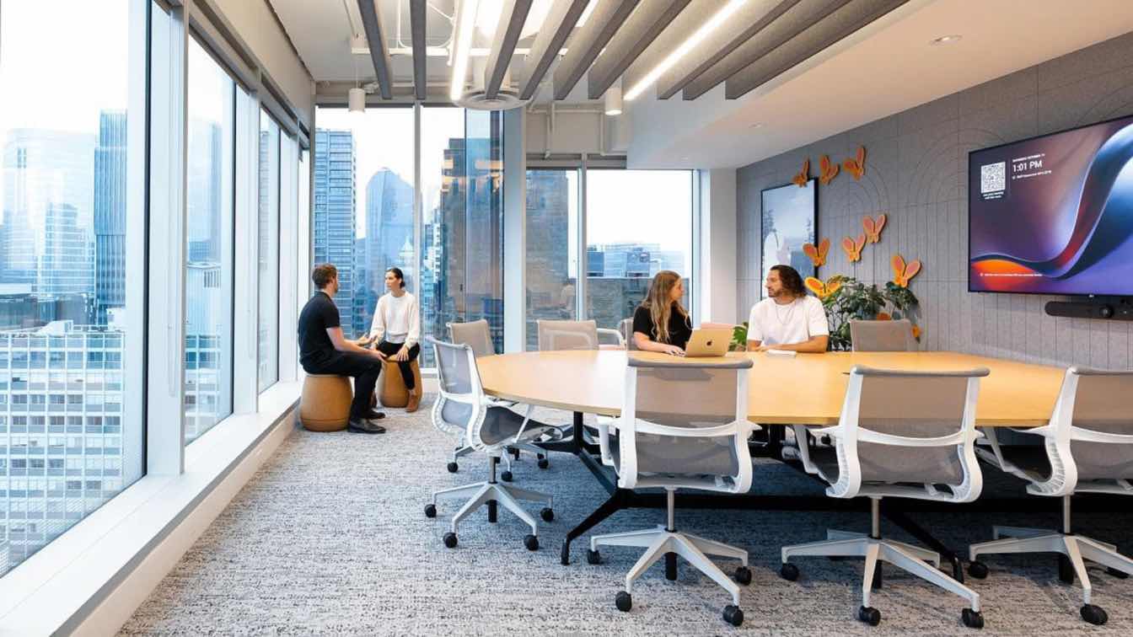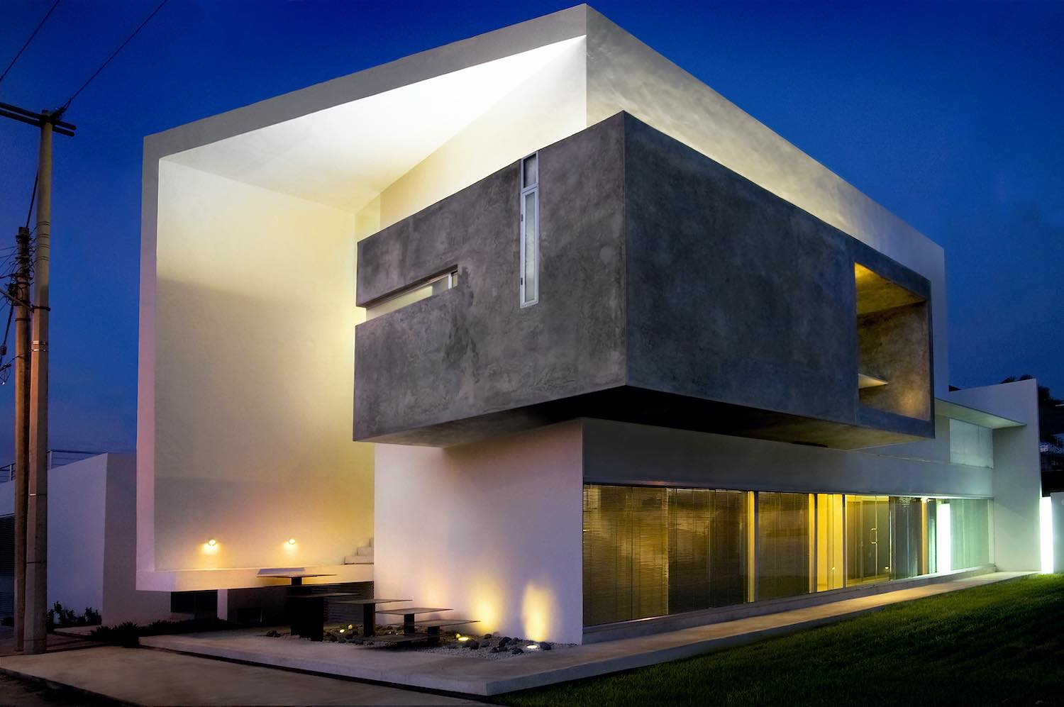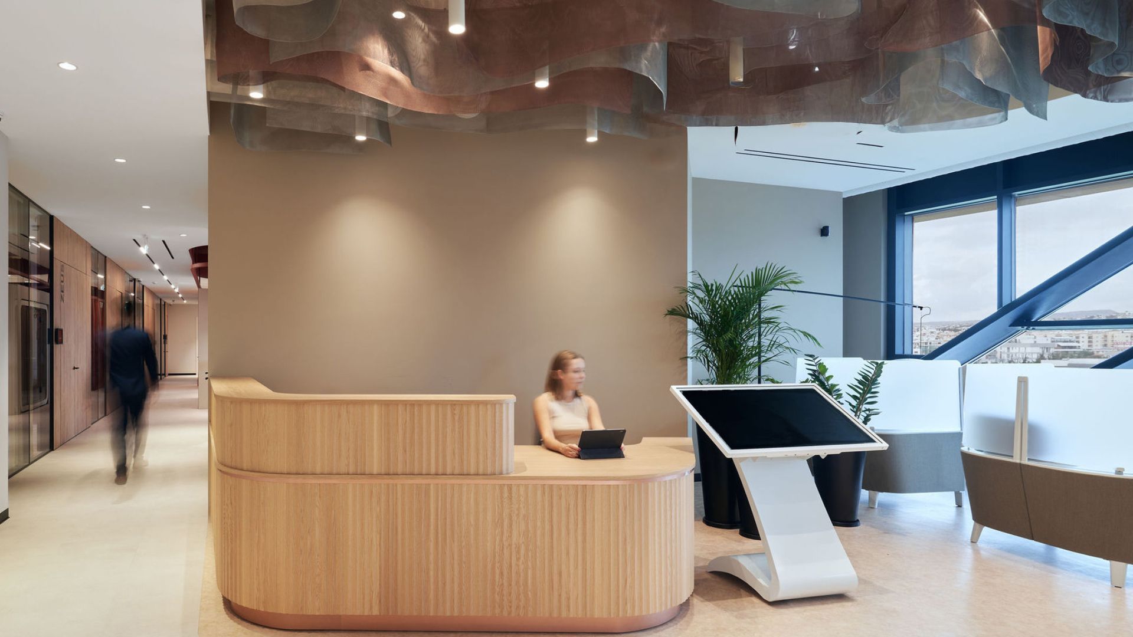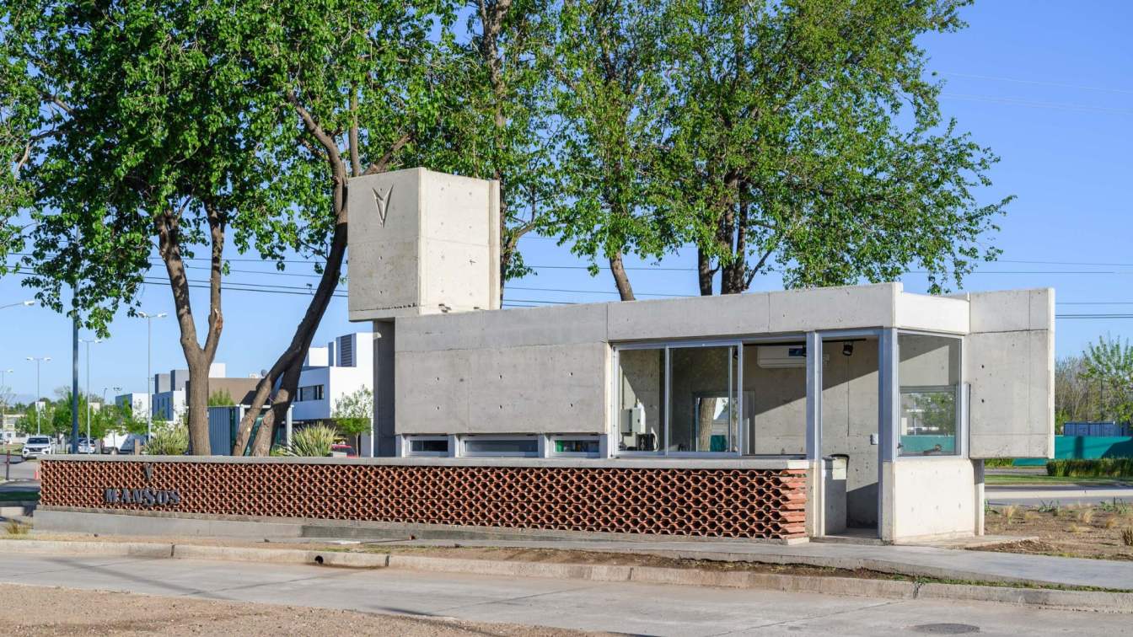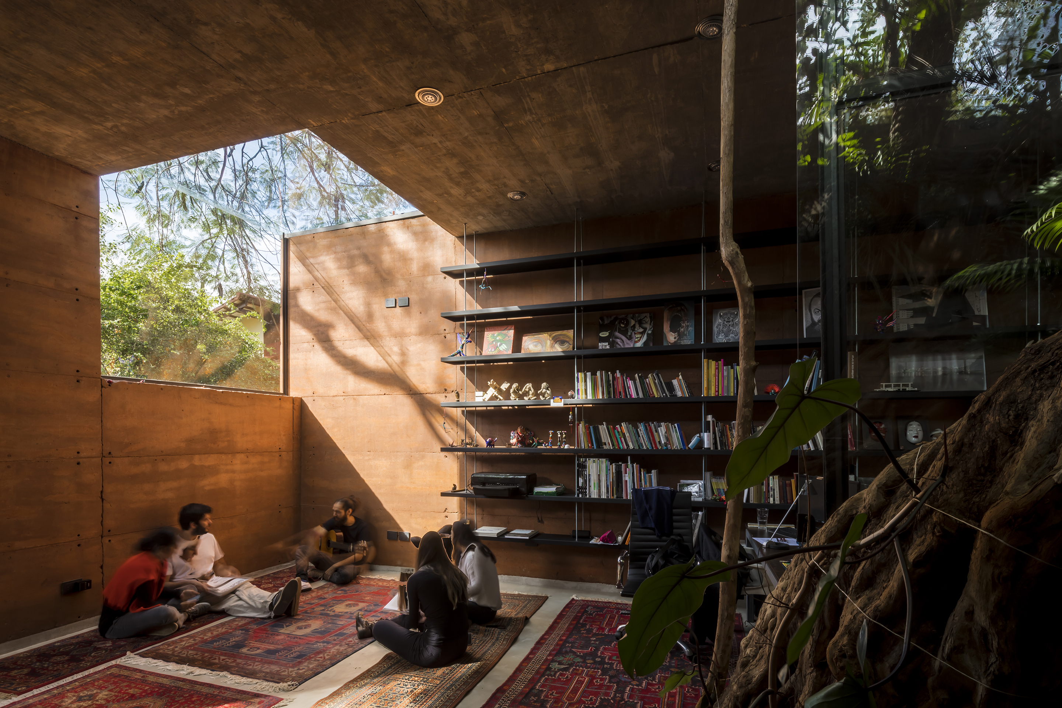Edit Studios: Sage’s Transformative Vancouver Workspace
Sage, a leader in accounting, financial, HR, and payroll technologies, set out to transform its global office spaces into vibrant hubs designed for hybrid work. The new 18,000-square-foot, two-floor Vancouver headquarters embodies this vision, redefining modern workplace design with a focus on innovation, inclusivity, and adaptability. The design reflects Sage’s “hybrid-first” approach, balancing spaces for collaboration, focused work, and employee well-being. A key concept of the design is "flow," achieved through curved architecture and lighting. Biophilic elements, inspired by the West Coast’s natural beauty, bring the outdoors in with lush greenery, natural materials, and a calming palette reminiscent of British Columbia’s landscapes.
The Roster
Upon entering the Sage space, visitors are greeted by a calm entry corridor featuring the building’s exposed concrete core, a branded Sage logo, and seating for guests. On the 18th floor, the heart of the office is the social and collaborative café, offering sweeping views of the North Shore mountains. This space includes barista-quality amenities, bleacher seating for company gatherings, and abundant greenery.
The open office features central touchdown areas on both floors, designed for focused, independent work. These spaces include a curvilinear harvest table and individually controlled task lighting for added comfort. "Solve" rooms, located in prime view corridors, support collaboration with flexible layouts for brainstorming and meetings. Complementing these creative zones are quiet spaces, including single phone booths, two-person pods, and booth seating, all positioned to showcase the city skyline.
The design also reflects Sage’s commitment to diversity, equity, and inclusion (DEI), with amenities such as a wellness room, mother’s room, quiet rooms, and a multi-faith room, all thoughtfully integrated into the workplace.

Brand at its Best
Sage’s signature green is subtly integrated into the design, appearing in custom light fixtures above the café island and the metal leg details of furniture. The company’s strong brand identity is further showcased through bold supergraphics in meeting rooms, featuring playful characters that add color and energy to the space. A striking artwork, crafted from hundreds of carved pencils, highlights the company’s core principles, while colorful Playmobil figurines are grouped to represent the diversity of Sage’s clients and team.
Sustainability in Action
Sustainability was thoughtfully prioritized throughout the design. By exposing the base building’s concrete walls and reusing existing ceiling systems, lighting, and flooring in the elevator lobbies on the 16th and 18th floors, we minimized waste while celebrating the building’s raw character. Millwork and back-of-house rooms were repurposed, and local vendors were chosen wherever possible to support the surrounding community and reduce environmental impact.
The office has become a vibrant hub for work and connection. The café invites spontaneous conversations and informal gatherings, while flexible work areas foster creativity, collaboration, and individual focus. Thoughtfully designed spaces ensure seamless integration of remote communication and in-office work, supporting a truly hybrid workforce. Brand elements and greenery breathe life into the space, aligning with Sage’s identity and creating an inspiring atmosphere. By blending functionality, sustainability, and design, the office reflects a forward-thinking approach to the workplace, one where employees feel connected, motivated, and proud to be part of something bigger.

What inspired the calm, serene, and soft office palette for the SAGE Vancouver office, and how does it reflect the company's values and culture?
The design reflects Sage’s “hybrid-first” approach, balancing spaces for collaboration, focused work, and employee well-being. A key concept of the design is "flow," achieved through curved architecture and lighting. Biophilic elements, inspired by the West Coast’s natural beauty, bring the outdoors in with lush greenery, natural materials, and a calming palette reminiscent of British Columbia’s landscapes.
What inspired the calm, serene, and soft office palette for the SAGE Vancouver office, and how does it reflect the company's values and culture?
The design reflects Sage’s “hybrid-first” approach, balancing spaces for collaboration, focused work, and employee well-being. A key concept of the design is "flow," achieved through curved architecture and lighting. Biophilic elements, inspired by the West Coast’s natural beauty, bring the outdoors in with lush greenery, natural materials, and a calming palette reminiscent of British Columbia’s landscapes.
Why was Vancouver chosen as the location for SAGE's new headquarters, and how does the city influence the design and functionality of the office space?
Sage, set out to transform its global office spaces into vibrant hubs designed for hybrid work. The new 14,000-square-foot, two-floor Vancouver HQ, redefines a modern workplace design with a focus on innovation, inclusivity, and adaptability.
How does the design of the SAGE Vancouver office align with the company's future goals and vision for workplace environments?
Sage has expanded its presence in Canada with the addition of new offices in Toronto and Vancouver. These strategic locations reflect the company's commitment to investing in key business hubs across the country. The modern spaces are designed to enhance the work environment for Sage's team members while providing a welcoming setting for customers and partners. This initiative underscores Sage's dedication to fostering economic growth in these vibrant cities and reinforcing its reputation as a global leader in business solutions.
Why was Vancouver chosen as the location for SAGE's new headquarters, and how does the city influence the design and functionality of the office space?
Sage has expanded its presence in Canada with the addition of new offices in Toronto and Vancouver. These strategic locations reflect the company's commitment to investing in key business hubs across the country. The modern spaces are designed to enhance the work environment for Sage's team members while providing a welcoming setting for customers and partners. This initiative underscores Sage's dedication to fostering economic growth in these vibrant cities and reinforcing its reputation as a global leader in business solutions.



















