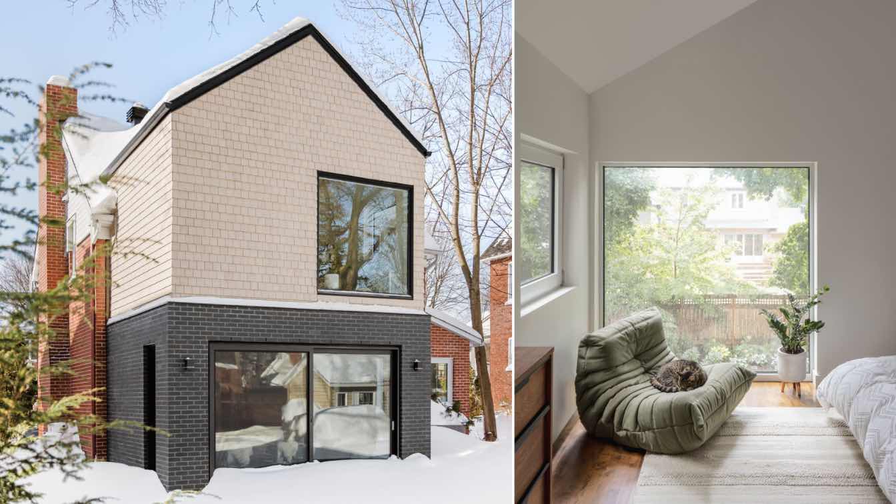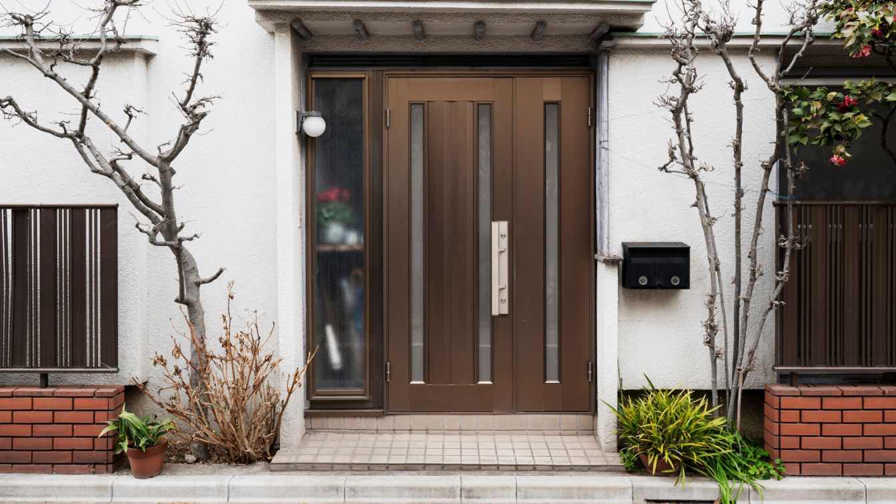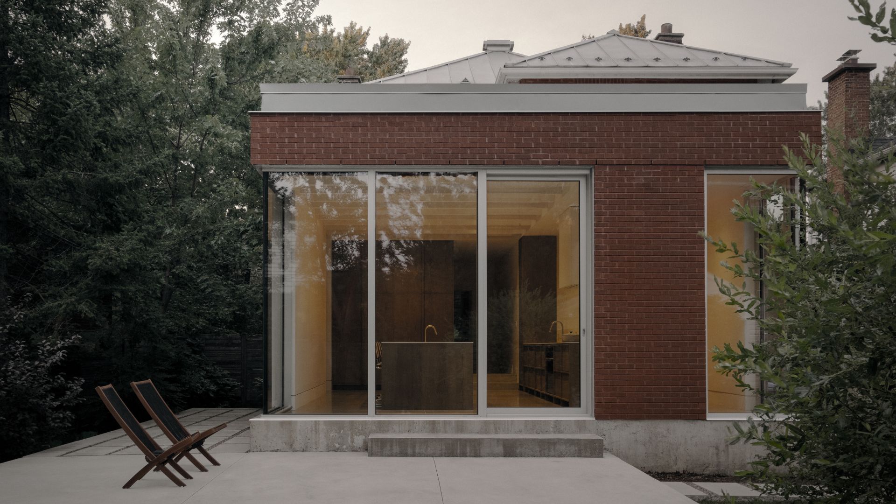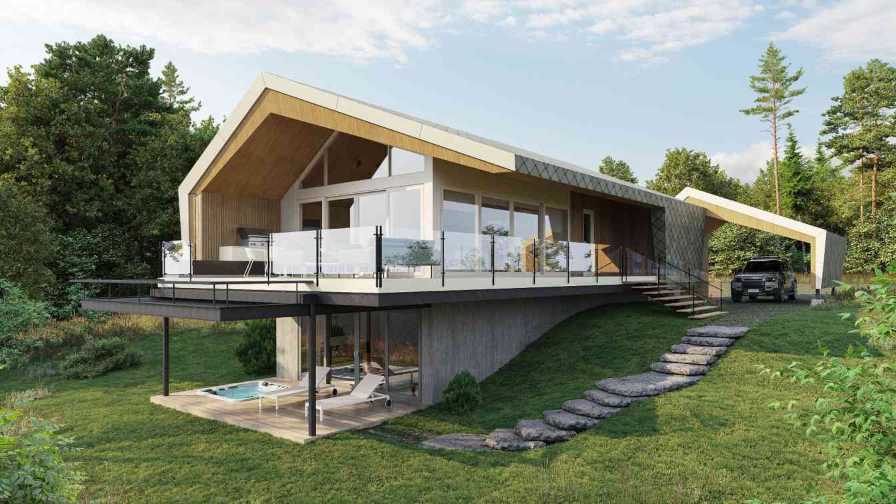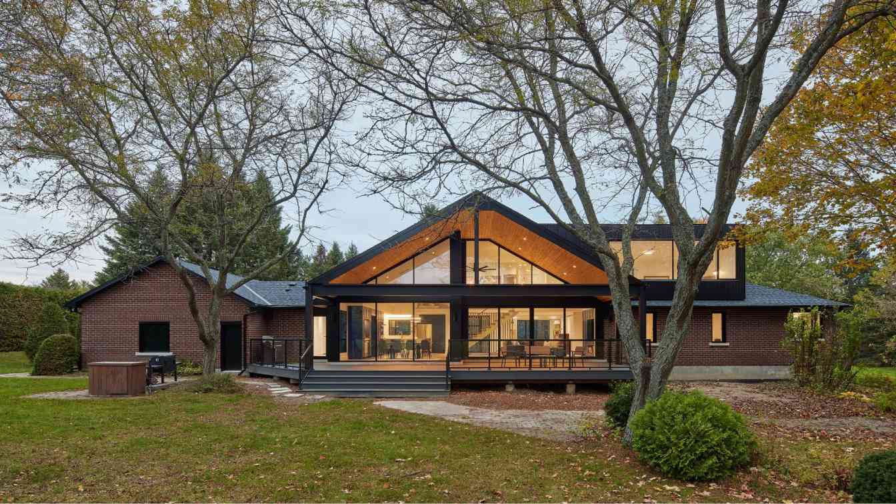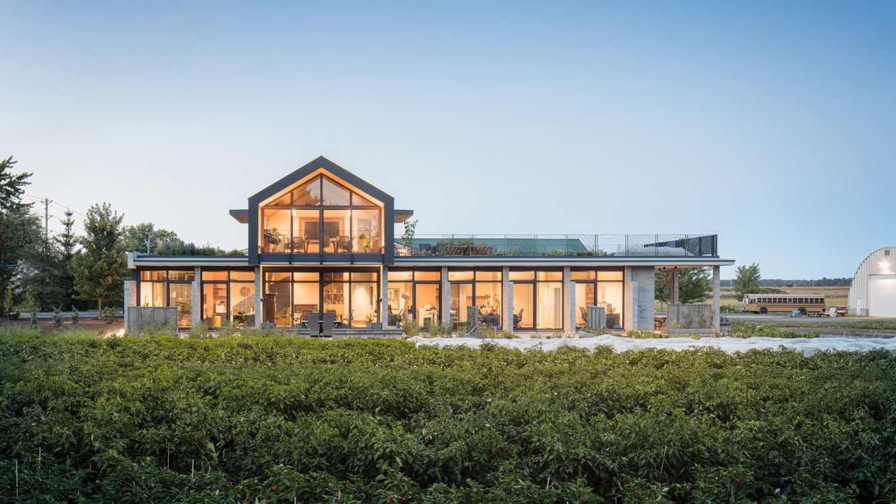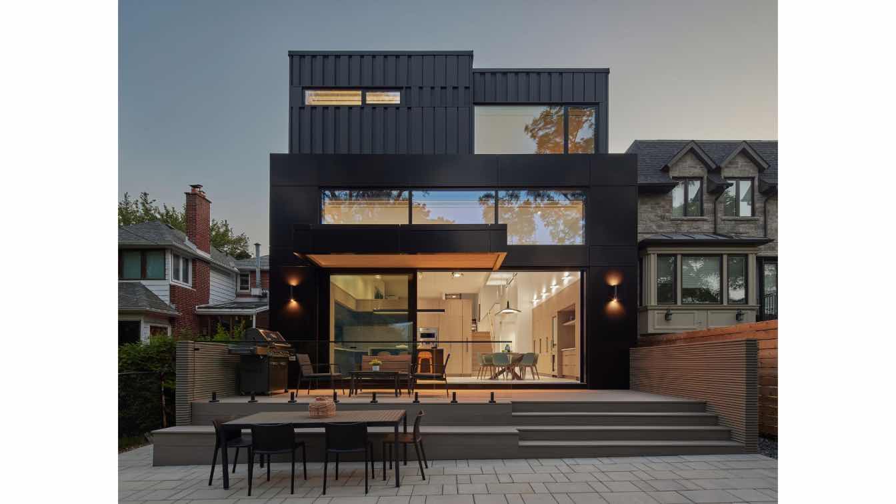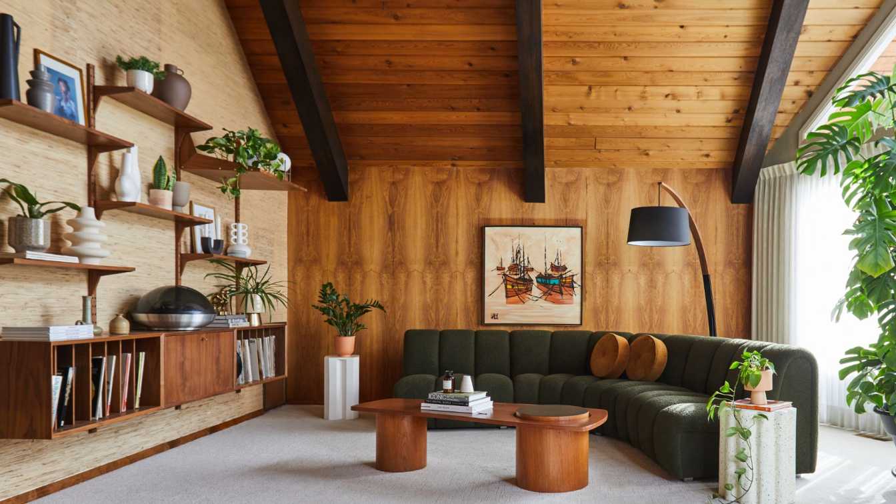Located on Montreal's South Shore, this single-family home extension project is part of a sensitive approach combining functionality, aesthetics and connection to nature.
Project name
Maison Merton
Location
The South Shore of Montreal, Canada
Photography
Archi Textural - Dominique Claire-Marie
Principal architect
Sophie Le Borgne & Amani Rizk
Design team
Le Borgne Rizk Architecture
Collaborators
General Contractor - Unima
Structural engineer
L2C Experts
Typology
Residential › Single Family House
Considering their durability, energy efficiency, and low maintenance, fiberglass entry doors offer a cost-effective solution for homeowners looking to enhance their home's value and performance.
Written by
Liliana Alvarez
The Birch residence is part of an early 20th-century development in the town of Saint-Lambert, Québec. The original building, with its generous architecture, featured ornamental woodwork and evoked the domestic elegance of the last century.
Project name
Birch Residence
Architecture firm
Table Architecture
Location
Saint-Lambert, Québec, Canada
Photography
Félix Michaud
Principal architect
Nathaniel Proulx Joanisse
Design team
Benard-Félix Chénier, Hugo Duguay, Nathaniel Proulx Joanisse
Interior design
Table architecture
Built area
120 m² (1290 pi²)
Structural engineer
Minh Quang Tran
Landscape
Table Architecture
Lighting
Table Architecture
Tools used
Pencil, AutoCAD, Revit, Autodesk 3ds Max, V-ray
Construction
Projet Caron
Material
Lumber and Timber, Brick, Glass
Typology
Residential › Single-Family Home
Havre Montcalm is a Modern Architectural Getaway designed by MU Architecture, nestled in the heart of the Laurentians. It draws inspiration from its mountainous terrain and luminous clearing, as well as from the history and family values of its owners.
Project name
Havres Montcalm
Architecture firm
MU Architecture
Location
Montcalm, Laurentians, Quebec, Canada
Principal architect
Jean-Sebastien Herr, Charles Côté
Design team
PIerre-Loup Pivoin, Michelle Belair
Built area
between 100 m² to 400 m²
Collaborators
Structural engineer: Emile Lord; Landscape: Projet Paysage
Status
Under Construction
Typology
Residential › House
Located on a beautiful wooded lot, Cedarbrook House was designed to embrace the outdoors and bring as much view and light into the house as possible. This contemporary addition and renovation opens up the enclosed spaces of the existing brick bungalow and transforms it into an open and airy home.
Project name
Brooklin House
Architecture firm
Studio Lau
Location
Whitby, Ontario, Canada
Photography
Nanne Springer
Principal architect
Studio Lau
Collaborators
DSBG (Builder)
Interior design
Studio Lau
Structural engineer
M.A. Navkar & Associates
Material
Brick, Corrugated Metal Siding, Fiber Cement Siding
Typology
Residential › House
The Récoltes project involves the expansion of a multi-use building located on farmland in the town of L’Assomption. The building’s design concept is rooted in the idea of working the land, from seed to harvest.
Project name
Les Récoltes
Architecture firm
Thellend Fortin Architectes
Location
L'Assomption, Québec, Canada
Photography
Charles Lanteigne
Principal architect
Louis Thellend, Lisa-Marie Fortin
Design team
Louis Thellend, Lisa-Marie Fortin
Interior design
Thellend Fortin Architectes
Structural engineer
Poincaré Experts-conseils
Environmental & MEP
Piette, Rivest et associés Experts-Conseils
Landscape
Thellend Fortin Architectes
Construction
L’Archevêque & Rivest
Typology
commercial › Corporate space for agricultural administration
Mars House is a project that was sparked by the shifting demands brought on by the pandemic. It was meticulously designed to cater to a small family's evolving needs, while offering a tranquil retreat from the bustle of urban life.
Architecture firm
Studio Lau
Location
Toronto, Ontario, Canada
Photography
Nanne Springer
Principal architect
Winda Lau
Collaborators
DSBG (Builder)
Interior design
Studio Lau
Structural engineer
M.A. Navkar & Associates
Material
Exterior cladding - steel
Typology
Residential › House
Nestled in the heart of Calgary, the Maple Leaf House stands as a one-of-a-kind architectural gem that seamlessly blends mid-century design with modern sensibilities. Originally designed and built by the homeowners in 1966, this home is not only a testament to their craftsmanship but also features a striking maple leaf shaped footprint.
Project name
Maple Leaf House
Architecture firm
Mera Studio Architects Inc.
Location
Calgary, Alberta, Canada
Photography
Colin Way Photography
Design team
Tara Marshall, Meghan Bannon, Sarah Bonifero
Interior design
Mera Studio Architects
Typology
Residential › House, Renovation - Interior

