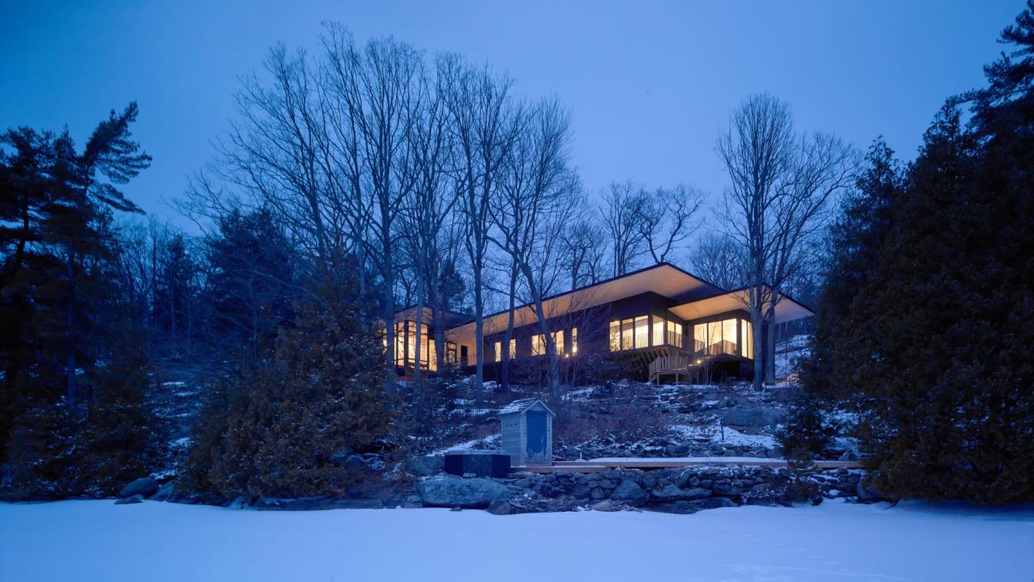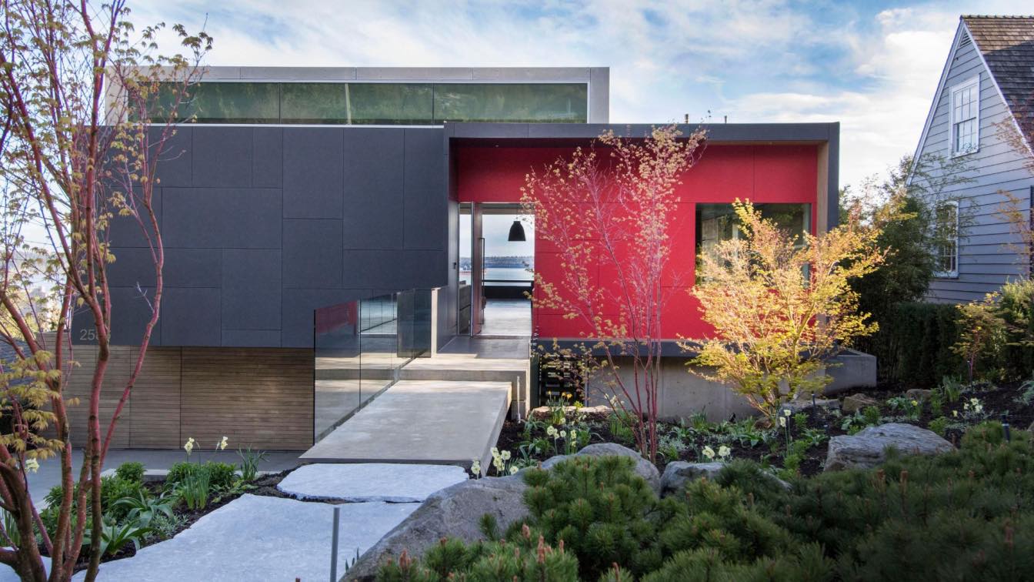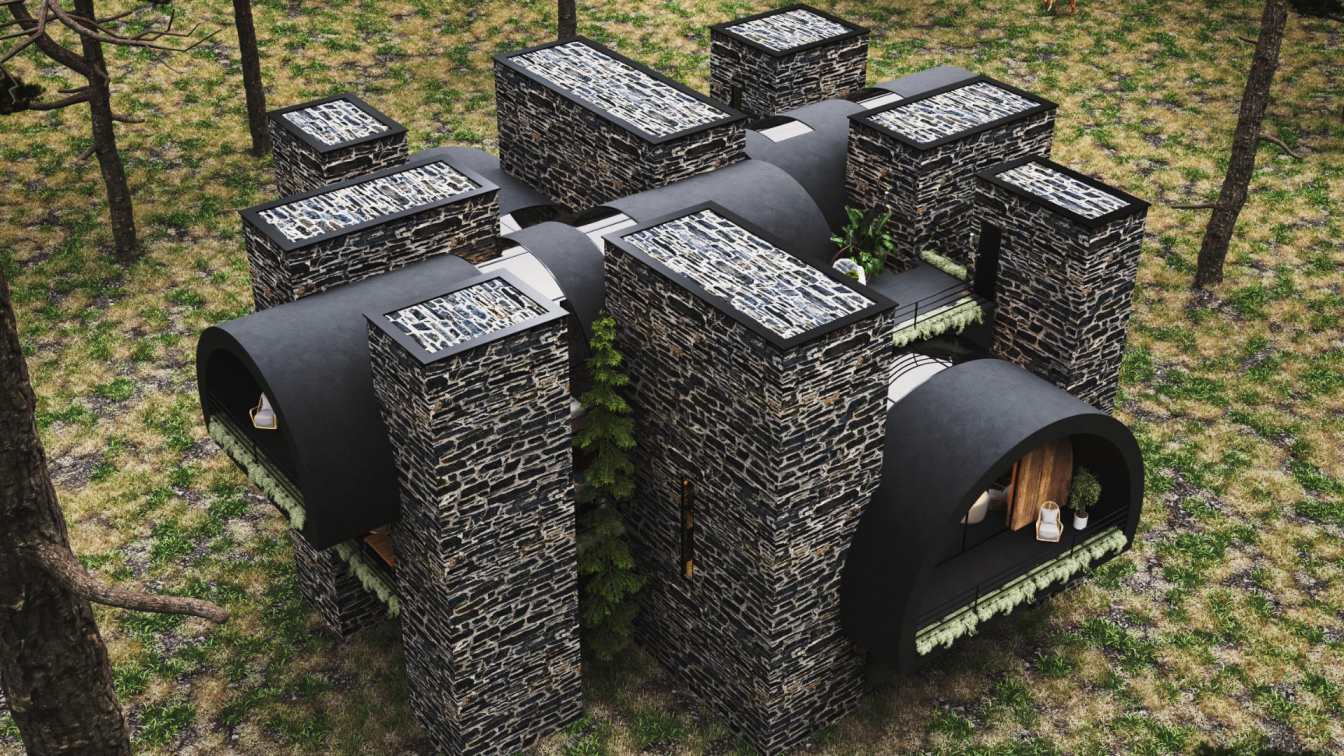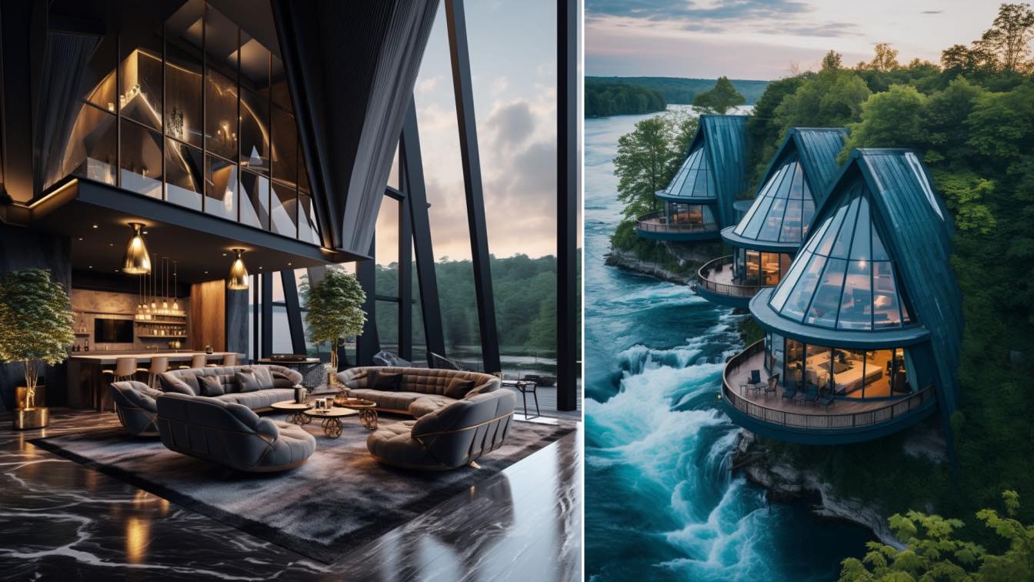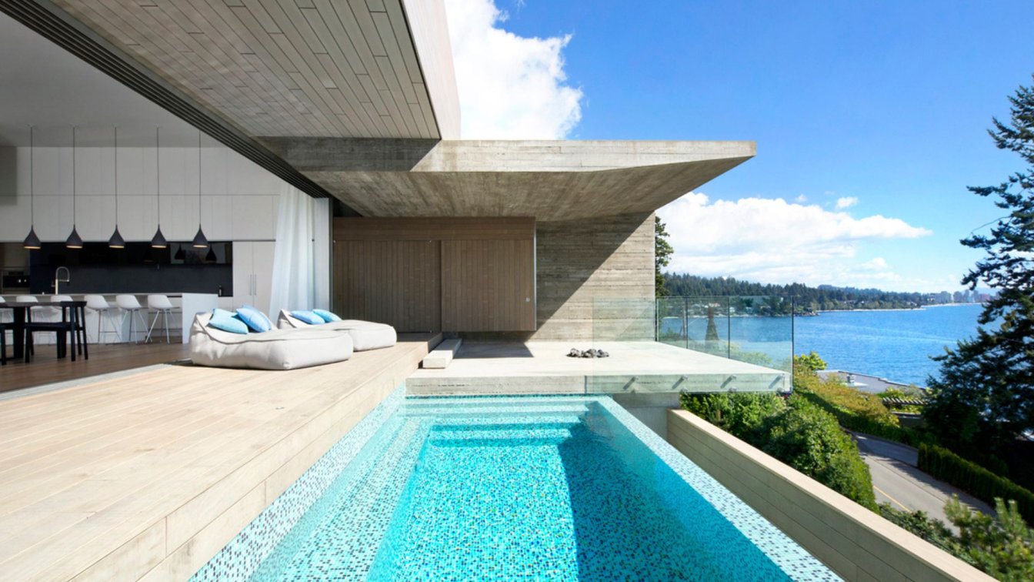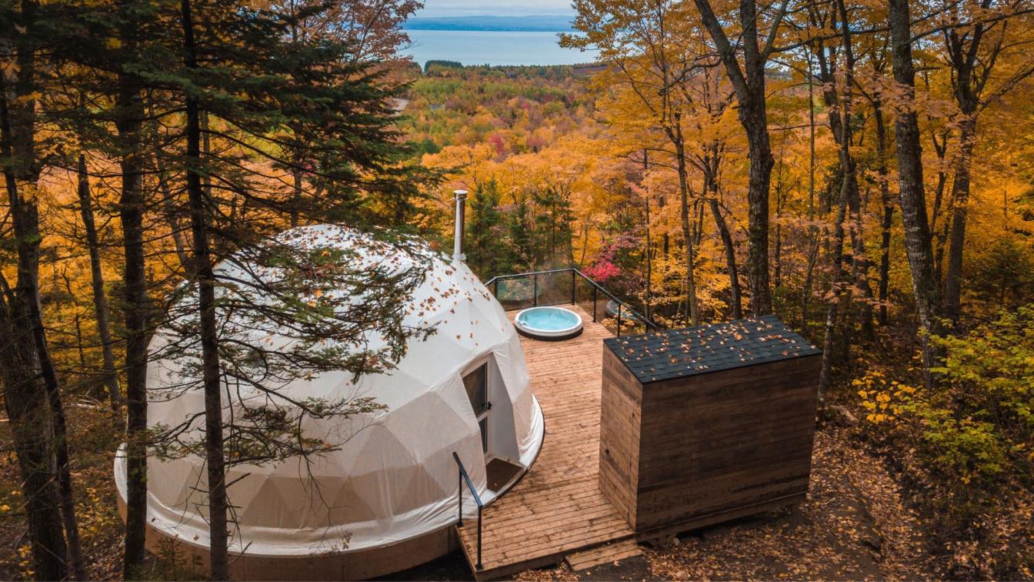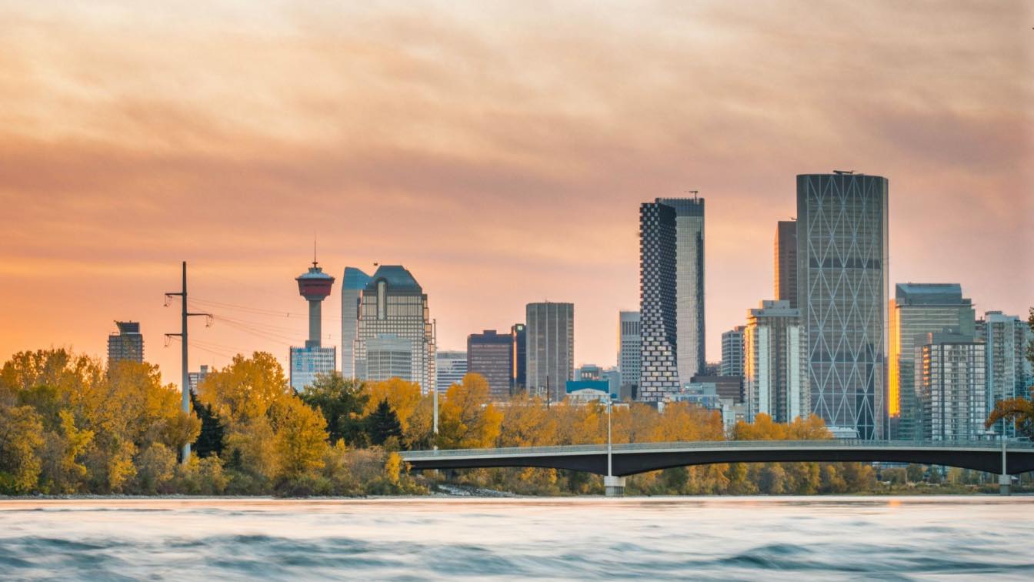In response to both site conditions and programmatic needs, this project was about designing a retreat that would accommodate the users’ needs and comfort throughout the seasons in contemporary context, while quietly inserting itself into Muskoka’s cultural and natural landscape.
Project name
Lake Joseph Cottage
Architecture firm
VFA Architecture + Design
Location
Muskoka Lakes, Ontario, Canada
Photography
Scott Norsworthy (winter), Cindy Blazevic (summer)
Principal architect
Vanessa Fong
Structural engineer
Blackwell
Environmental & MEP
HVAC Elite (Mechanical Engineer)
Visualization
Seasons Animation
Construction
Mazenga Building Group
Typology
Residential › Cottage
The Container House is a commission for a couple with three grown children who requested a compact and simplified living arrangement with an eye to retirement. They sought spaces that offered the ease of an apartment with the addition of inviting and sizeable covered outdoor areas.
Project name
Container House
Architecture firm
McLeod Bovell Modern Houses (Design Firm)
Location
West Vancouver, BC, Canada
Principal architect
Matthew McLeod, Lisa Bovell (Principal Designers)
Structural engineer
Chiu Hippmann Engineering Inc.
Construction
JBR Construction
Material
Concrete, metal, wood
Typology
Residential › House
Montreal has always been a hotbed of architecture that pushes boundaries. From Moshe Safdie’s Habitat 67 to Henry Cobb and I.M. Pei’s iconic Place Ville-Marie skyscraper, Montreal has shown that it embraces bold modern architecture.
In the design of this project, the client asked us to design the Arc House 1, But we designed a new plan for him according to his wishes and the needs of the project context. So that two boxes with an arched roof protrude between hard and rigid stones at two different height levels and each of them looks to different direction from each other, the...
Architecture firm
Milad Eshtiyaghi Studio
Location
Colorado, Canada
Tools used
Rhinoceros 3D, Autodesk 3ds Max, AutoCAD, V-ray, Lumion, Adobe Photoshop
Principal architect
Milad Eshtiyaghi
Visualization
Milad Eshtiyaghi Studio
Typology
Residential › House
Nestled in the picturesque location of Niagara Falls, stand three magnificent A-frame cottages that exude a modern architectural charm. These cottages are a perfect blend of natural materials such as stone, wood, and metal, which create a warm and inviting ambiance. The cottages boast of round terraces that offer stunning views of the river and add...
Project name
Riverbend Lofts
Architecture firm
Rabani Design
Principal architect
Mohammad Hossein Rabbani Zade
Visualization
Mohammad Hossein Rabbani Zade
Typology
Residential › House
Located on a steep and technically challenging site in West Vancouver, the Sunset House is designed to capture immediate views of heavy marine traffic and the open sea to the west. The irregular shape of the sites boundaries align with the edge of the house and culminate in a substantial blinder which provided privacy from adjacent properties.
Project name
Sunset House
Architecture firm
McLeod Bovell Modern Houses (Design firm)
Location
West Vancouver, British Columbia, Canada
Photography
Ema Peter, Martin Tessler
Principal architect
Matt Mcleod, Lisa Bovell (Principal Designers)
Structural engineer
WHM Structural Engineers
Construction
Viewpoint Construction
Typology
Residential › House
“Dômes Charlevoix” is a new concept of four seasons eco-luxurious accommodations located in Petite-Rivière-Saint-François, next to the Massif de Charlevoix, near Quebec City.
Project name
Eco-Luxurious Accommodations “Dômes Charlevoix"
Architecture firm
Bourgeois / Lechasseur architects
Location
Petite-Rivière-Saint-François, Canada
Photography
Maxime Valsan
Principal architect
Olivier Bourgeois, Régis Lechasseur
Typology
Hospitality › Eco-Luxurious Accommodations
When you think of Alberta, you might first imagine its stunning natural beauty: the rolling plains meeting the towering Rockies. But the man-made structures in this province are equally impressive. From majestic structures in the heart of Calgary to hidden gems scattered across the sprawling landscapes, Alberta's architectural landscape offers a ca...
Written by
Liliana Alvarez
Photography
Igor Kyryliuk

