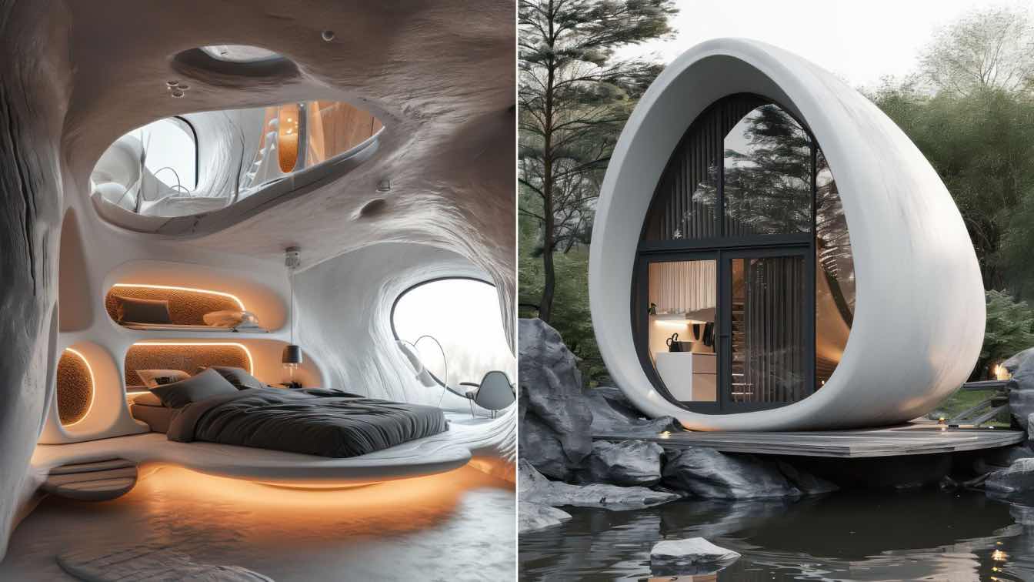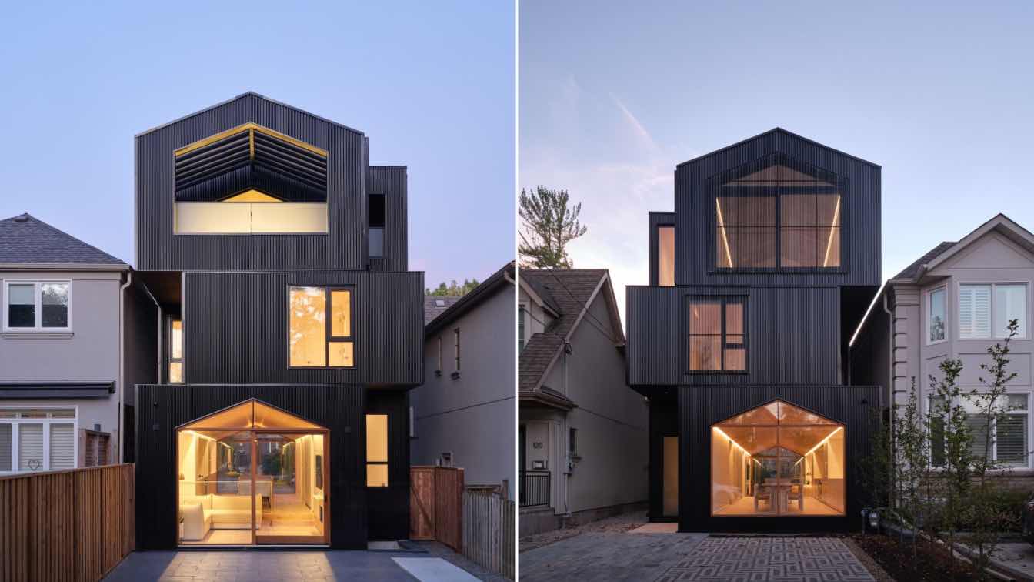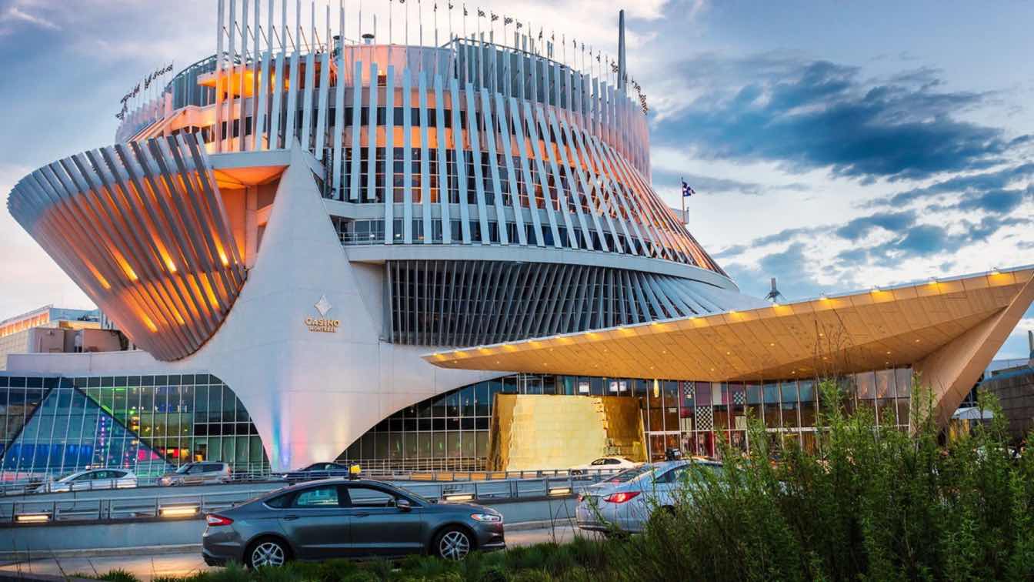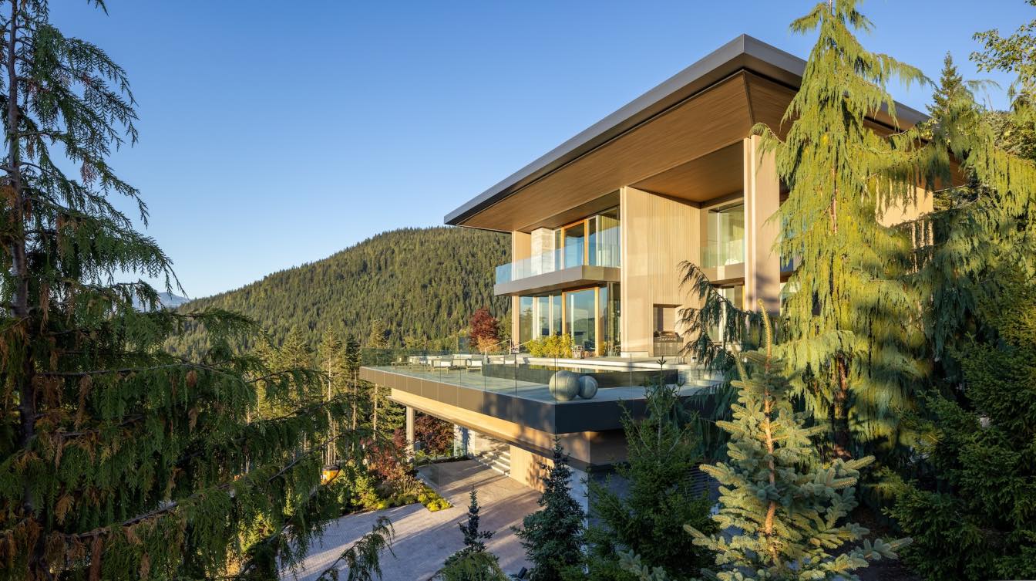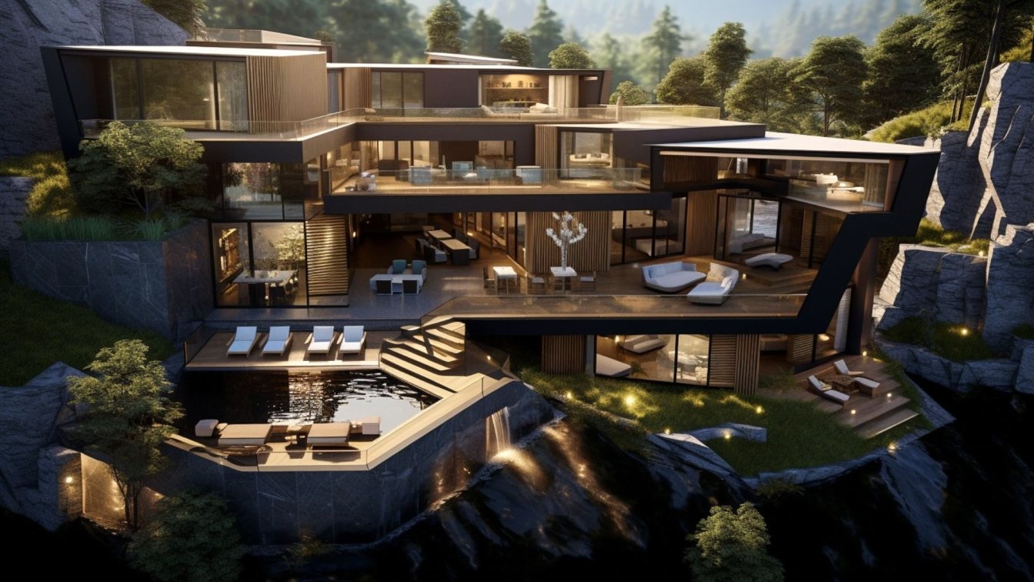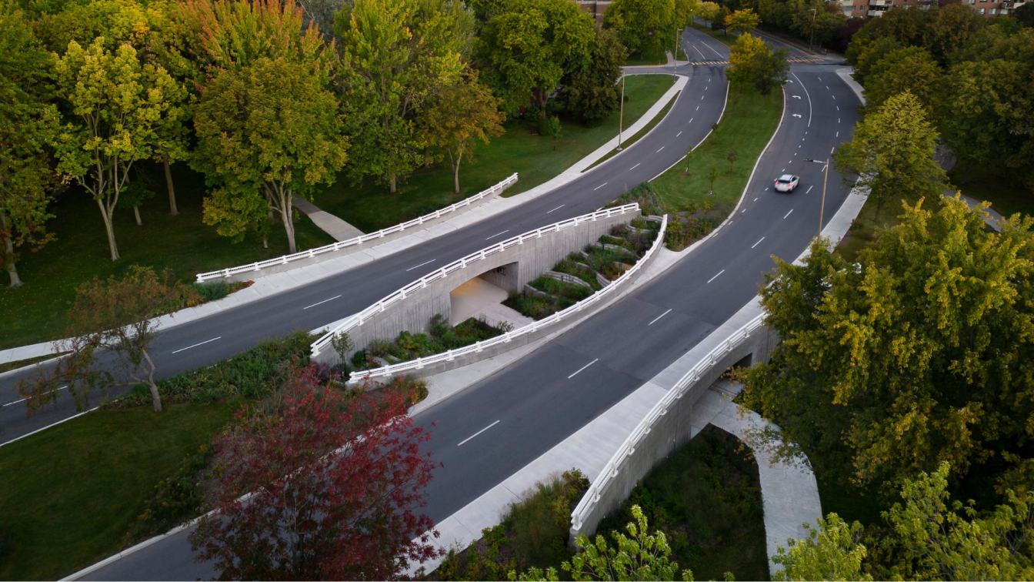The Organic Orb is a stunning modern villa that embodies the essence of nature in its unique and captivating design. Inspired by the organic, flowing forms of an egg, this tiny house is a testament to the beauty of simplicity and minimalism.
Project name
The Organic Orb
Architecture firm
Rabani Design
Location
Vancouver, Canada
Tools used
Midjourney AI, Adobe Photoshop
Principal architect
Mohammad Hossein Rabbani Zade
Design team
Rabani Design
Visualization
Mohammad Hossein Rabbani Zade
Typology
Residential › House
StudioAC introduces Everden, its new build construction of a single family residence. The brief was to create a home that felt unique and personal to the homeowners, unapologetically contemporary, while still having cues to the traditional ideas of “house”.
Project name
Everden Residence
Architecture firm
Studio for Architecture & Collaboration (StudioAC)
Photography
Doublespace Photography
Design team
Madeline Planer, Shasha Wang, Jonathan Miura, Audrey Liang, Jennifer Kudlats, Andrew Hill
Structural engineer
Blackwell Structural Engineers
Construction
Whitaker Construction
Typology
Residential › House
Located on Notre Dame Island in Jean-Drapeau Park, the Casino de Montréal is not only one of the most spectacular casinos in Canada but also among the best Canadian casinos in the online gambling industry. It’s owned and operated by a subsidiary of Loto-Québec, Société des casinos du Québec, with all profits going to the provincial government.
Photography
Casino de Montréal
You cannot spend too much on ensuring the safety and protection of your life and property. Finding the best fire safety providers is crucial, but fortunately, this guide helps you decide by following the steps. Check certifications, experience, service provided, and cost before picking any company.
Written by
Anees Saddique
Photography
Jan van der Wolf
In this article, we will explore the vital elements that contribute to a robust plumbing system, ensuring the efficient operation of your commercial property.
Located in the municipality of Whistler, BC, Alpenglow is a 7,300 sf home that serves as a “super natural” complement to the cacophonous, everyday life of its owners. Designed for art-collecting clients from New York City, the spaces act as lens pieces into the natural surroundings of British Columbia, providing a nourishing contrast that they woul...
Architecture firm
Openspace Architecture
Location
Whistler, British Columbia, Canada
Photography
Russell Dalby
Principal architect
Don Gurney
Design team
Eric Pettit, Shanon Dalby, Farnaz Golestan
Interior design
Openspace Architecture
Completion year
Summer 2021
Civil engineer
JRS Engineering
Structural engineer
Aspect Structural Engineers
Environmental & MEP
Eco Lighten
Landscape
Forma Design Inc.
Lighting
Openspace Architecture
Construction
EVR Fine Homes
Material
Stone, Cedar, Hemlock, Alucobond & Glass
Client
Peter & Victoria Smith
Typology
Residential › Resort Home
Embark on a journey through time and design as we step into this enchanting retro-inspired oasis nestled amidst the majestic mountains of Canada. The Retro interior design style unfolds its magic, weaving a narrative of nostalgia and modernity in every corner.
Architecture firm
_Sepid.Studio_
Location
British Colombia, Canada
Tools used
Midjourney AI, Adobe Photoshop
Principal architect
Sepideh Moghaddam
Design team
_Sepid.Studio_ Architects, Hamidreza Edrisi
Visualization
Sepideh Moghaddam
Typology
Residential › House
Montréal’s new Darwin Bridges, built with recyclable and sustainable materials. Provencher_Roy’s reconstruction of the Darwin Bridges on Nuns’ Island uses locally sourced recycled glass. This world premiere of ground glass pozzolan (GGP) opens the door to new sustainable materiality in the urban design field
Project name
Ponts Darwin
Architecture firm
Provencher_Roy
Location
Montréal / Ile des Soeurs, Québec, Canada
Collaborators
Entrepreneur: Tisseur Inc; Certification: Candidat à la certification Envision
Structural engineer
Civil Engineer and Structure Engineer: SNC-Lavalin (durabilité du béton)
Photography
Stéphane Brügger

