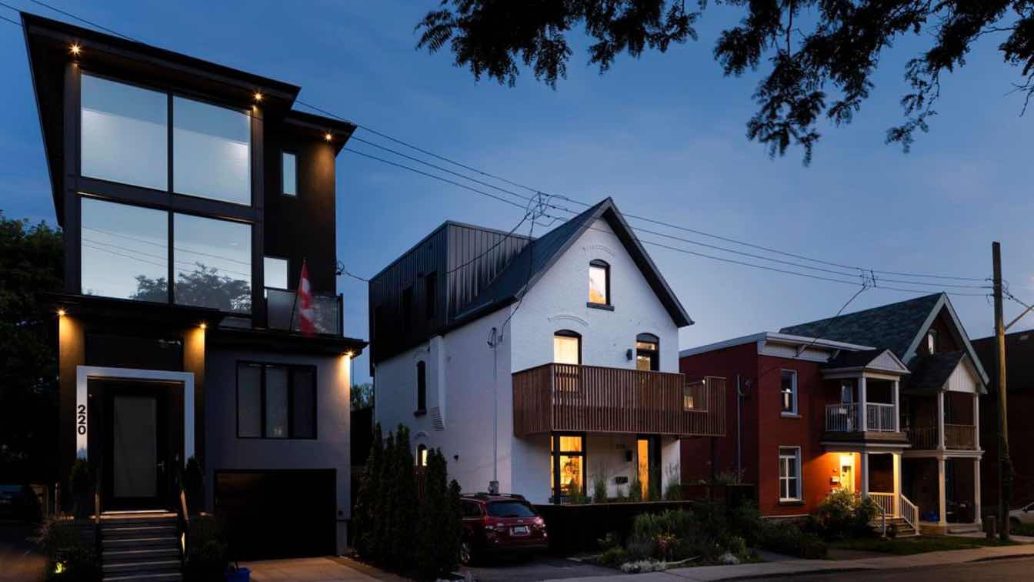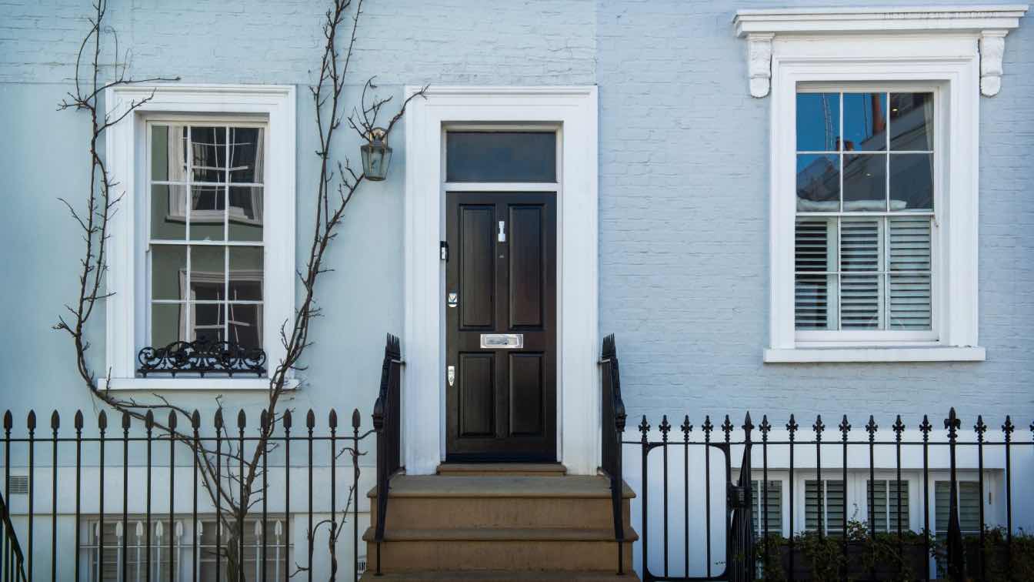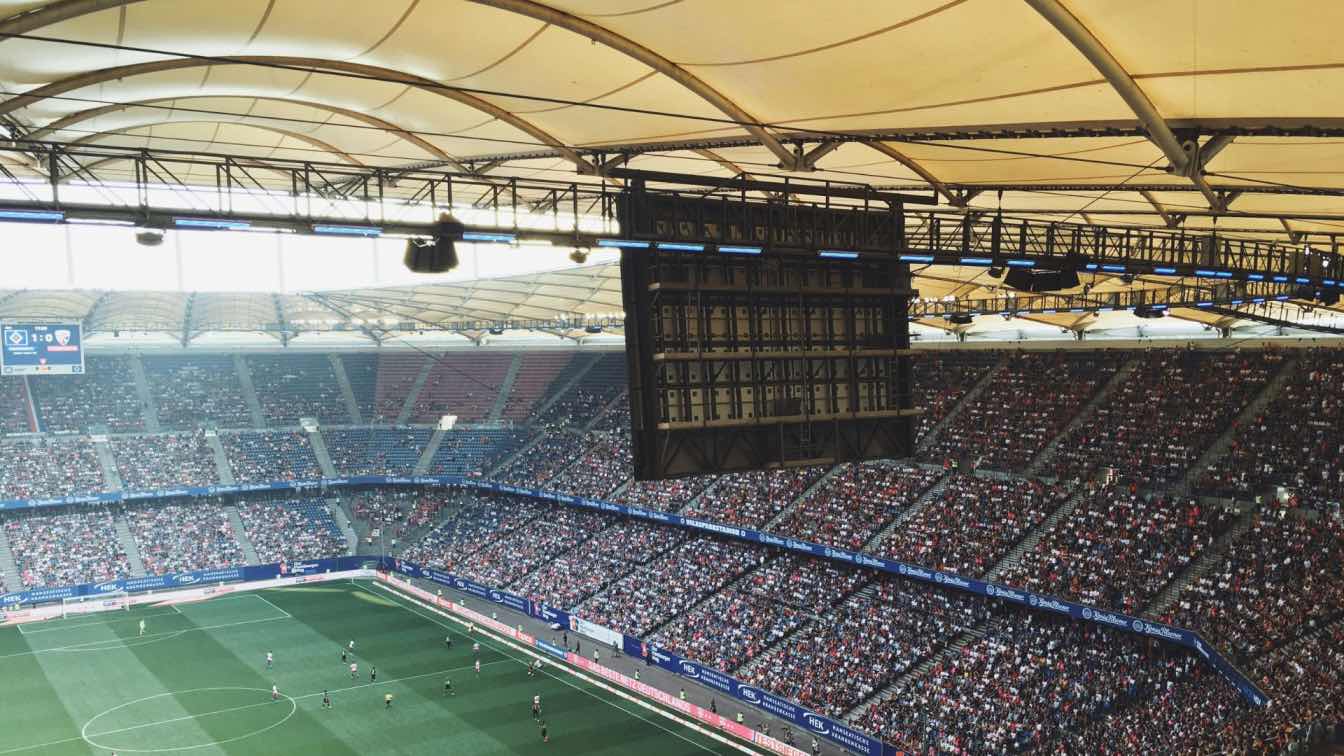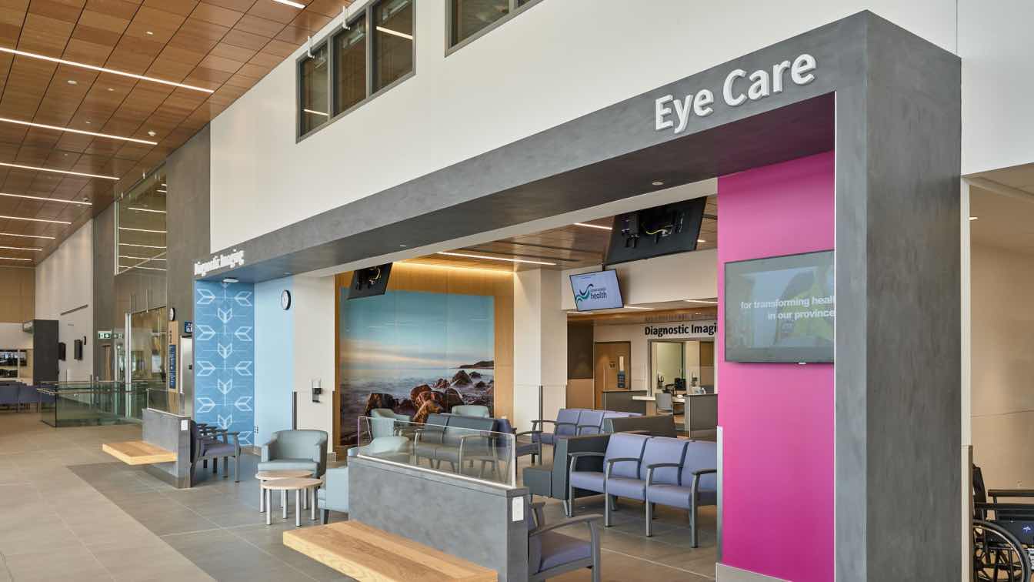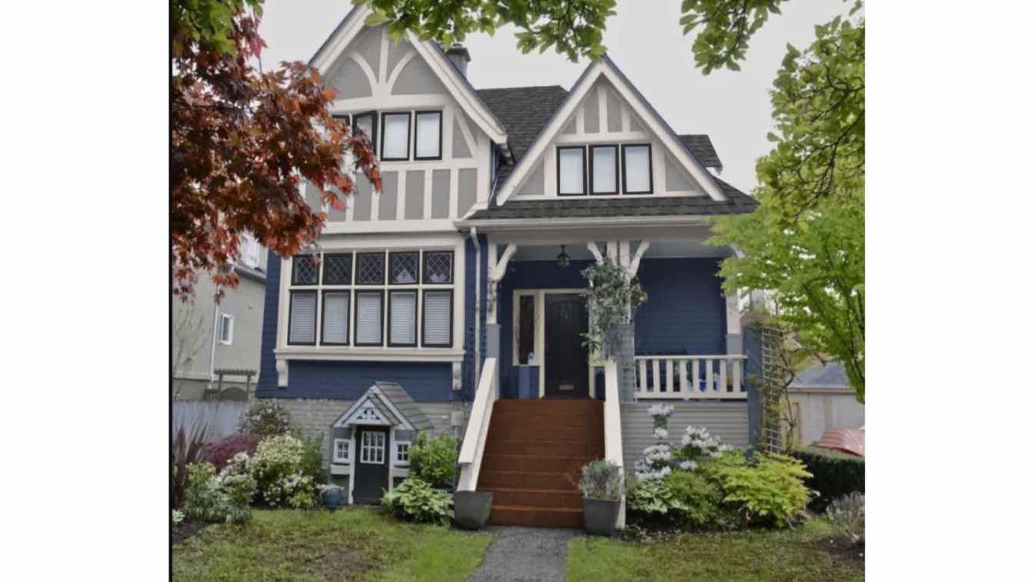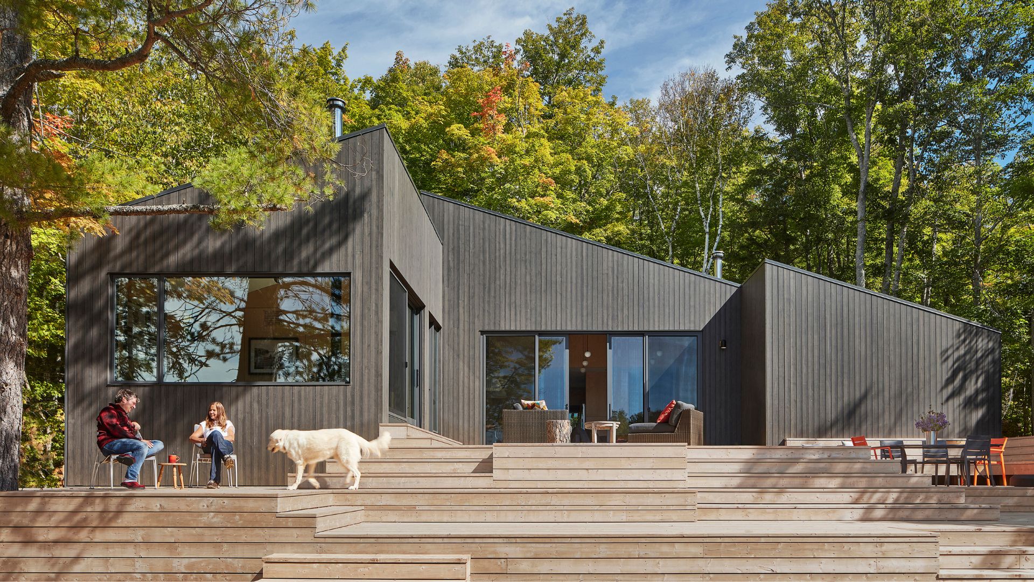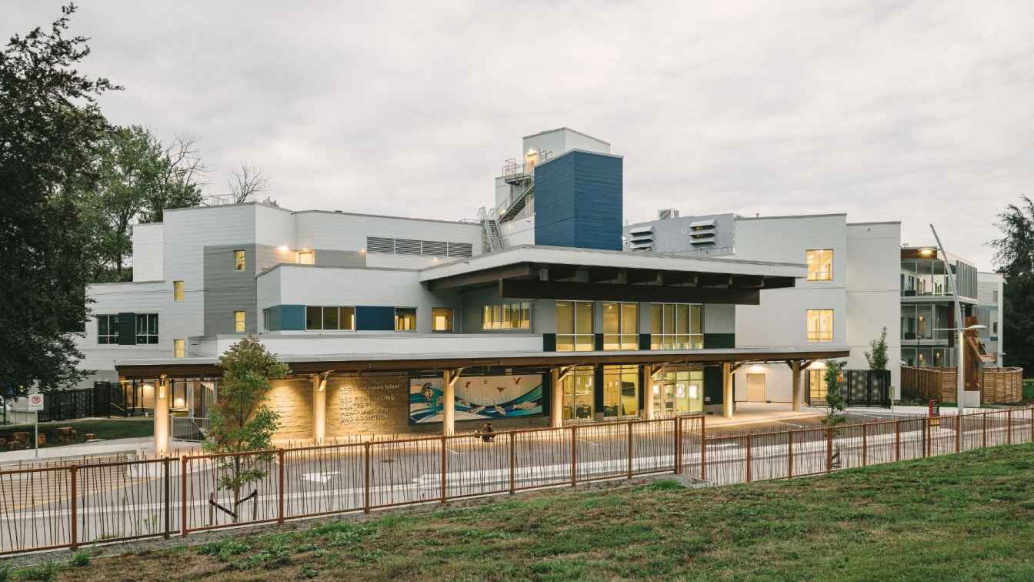Nestled on a quiet side street, #Primrose_Place is a stunning renovation of a 100-year-old house, seamlessly blending historical charm with modern innovation.
Project name
#Primrose_Place
Architecture firm
25:8 Architecture + Urban Design
Photography
Brendan Burden
Principal architect
Jay S. Lim
Interior design
25:8 Architecture + Urban Design
Structural engineer
Capacity Engineering Limited
Landscape
25:8 Architecture + Urban Design
Material
Wood, Sheet Metal
Typology
Residential › House
How modern windows and doors in Vaughan cut heat loss, boost comfort and value, and meet Ontario standards—plus a quick look at rebates and financing.
Written by
Liliana Alvarez
It's not just about football. It's about a country that's making its first appearance on the world stage — with character, with a dream, without fear.
Written by
Liliana Alvarez
Designed by Parkin Architects in association with FBM Architects, BLCOC aims to improve healthcare accessibility by providing essential services to residents outside Halifax, decentralizing services from the Halifax Infirmary site.
Project name
Bayers Lake Community Outpatient Centre
Architecture firm
Parkin Architects in association with FBM Architects
Location
Halifax, Nova Scotia, Canada
Photography
Julian Parkinson
Principal architect
Parkin Architects
Design team
Parkin Architects
Collaborators
FBM Architects
Client
Nova Scotia Health
Typology
Healthcare Architecture
Imagine strolling through a charming Vancouver neighborhood on a sunny afternoon. You'll pass by beautifully preserved heritage house facades next door to sleek modern builds with glass walls.
Written by
Liliana Alvarez
Photography
A blue heritage house in Vancouver after painting by Renaissance Painting Company
Looking for reliable plumbing services in Mississauga? Not just a one-time master, but someone who knows their stuff? You’ve come to the right place.
Written by
Liliana Alvarez
Designed for an extended family of three generations, this one-storey cottage is situated on a peninsula with a panoramic view over Lake Catchacoma. Defined by its three volumes, the cottage coexists within an opening of a mature forest where a previous structure once stood. The design, by Dubbeldam Architecture + Design.
Project name
Catchacoma Cottage
Architecture firm
Dubbeldam Architecture + Design
Location
The Kawarthas, Ontario, Canada
Photography
Riley Snelling
Principal architect
Heather Dubbeldam
Design team
Scott Sampson, Kelsey Wilkinson, Gigi Presentey
Interior design
Dubbeldam Architecture + Design
Structural engineer
Blackwell Engineers
Environmental & MEP
McCallum HVAC Design
Lighting
Dubbeldam Architecture + Design
Construction
Ortolan Building Design Ltd.
Typology
Residential › Cottage
Red Fish Healing Centre for Mental Health and Addiction in Coquitlam, BC, Canada, won the Gold Award for Urban Design & Architecture Design. It’s believed to be the first large facility of its kind in North America to treat concurrent mental health disorders and addictions.
Project name
Red Fish Healing Centre for Mental Health & Addiction
Architecture firm
Parkin Architects
Location
Coquitlam, BC, Canada
Photography
Andor Geller Photography
Principal architect
Director - John MacSween, Principal - Shane Czypyha
Design team
Parkin Architects
Interior design
Parkin Architects
Structural engineer
RJC Engineers
Client
BC Mental Health and Substance Use Services
Typology
Healthcare › Mental Health and Addiction Facility

