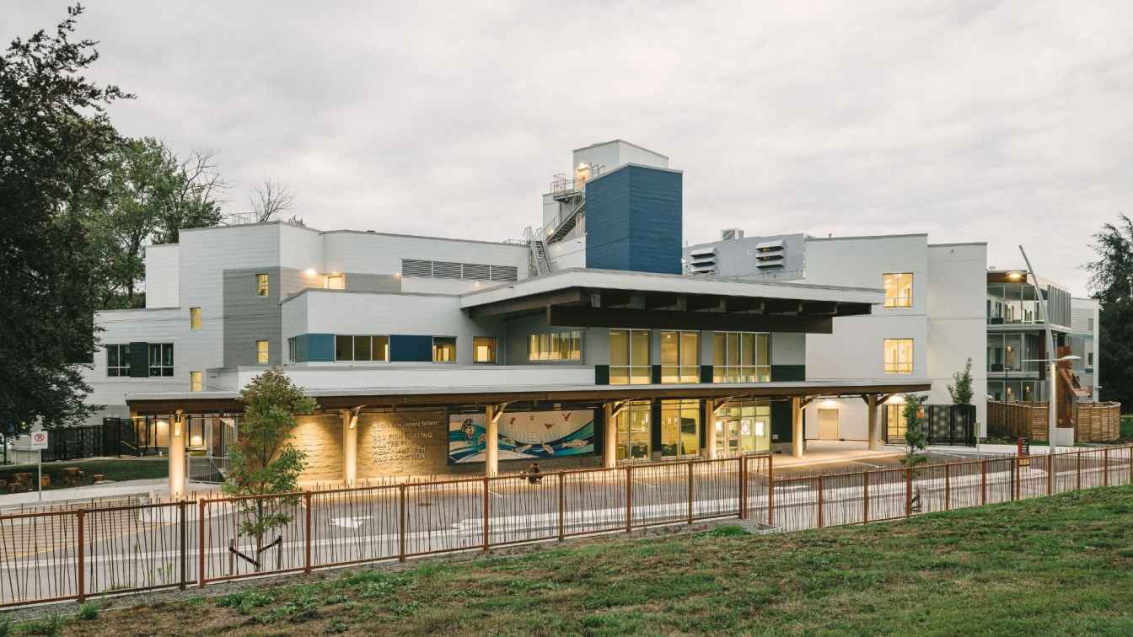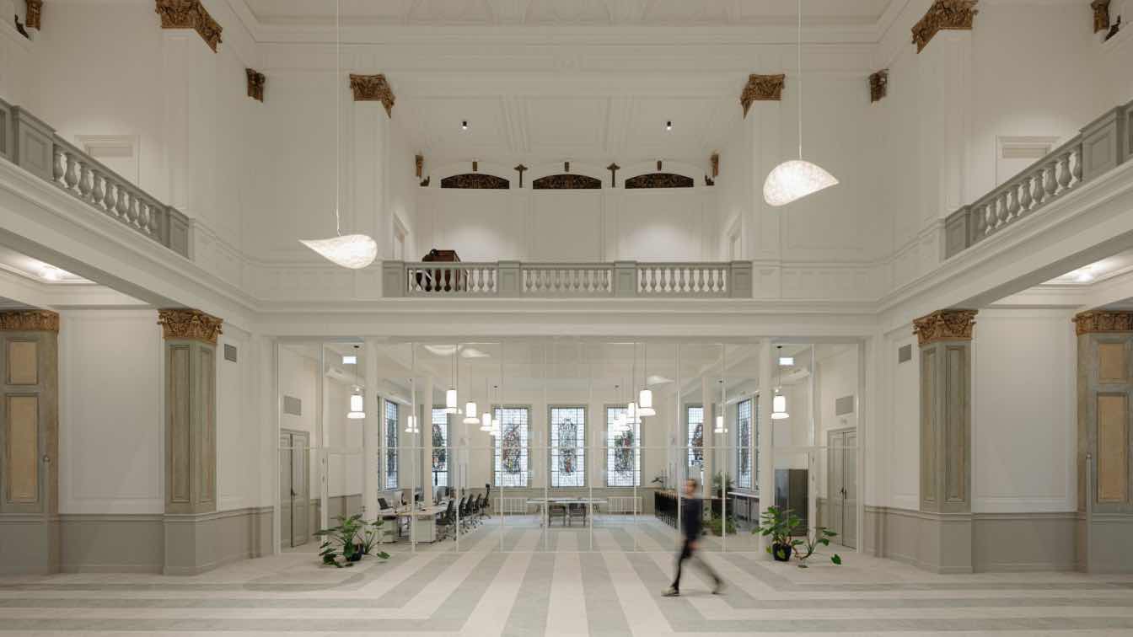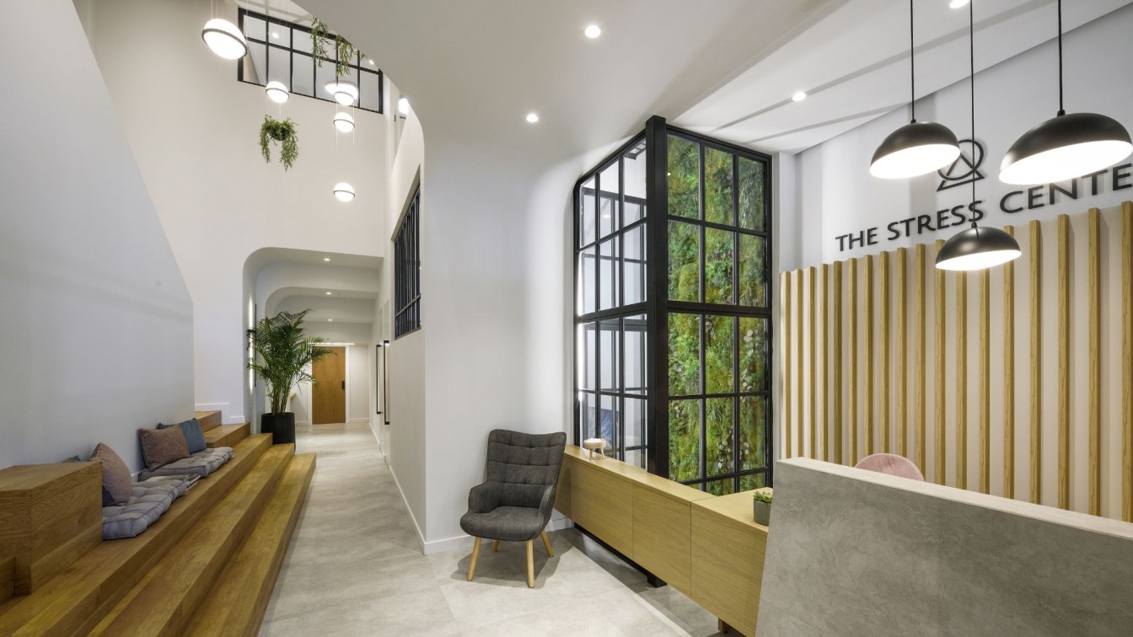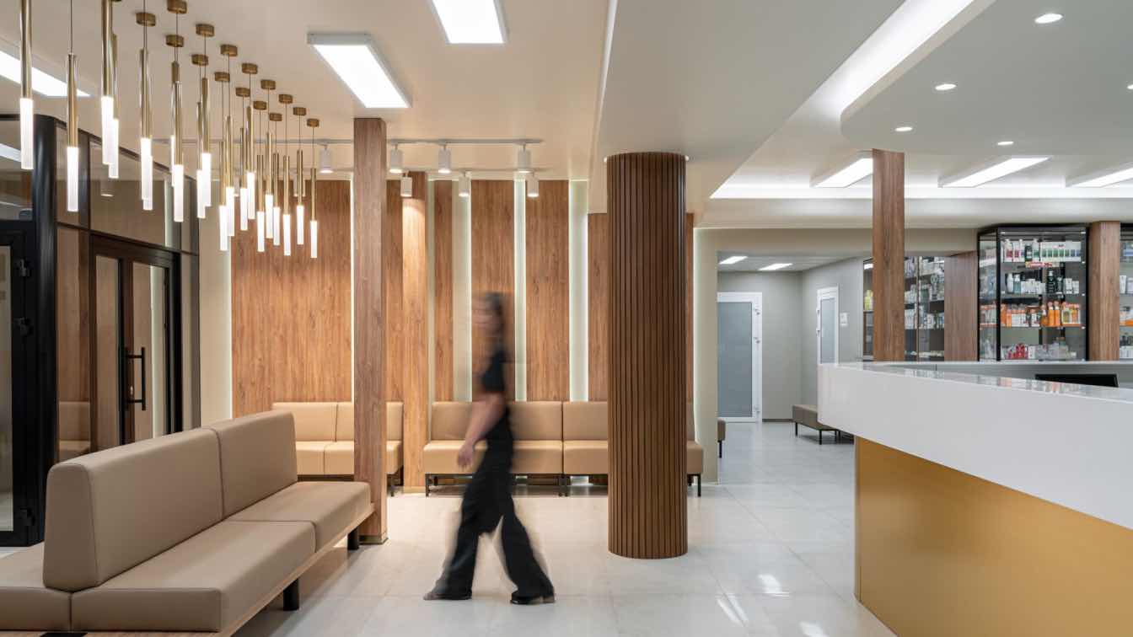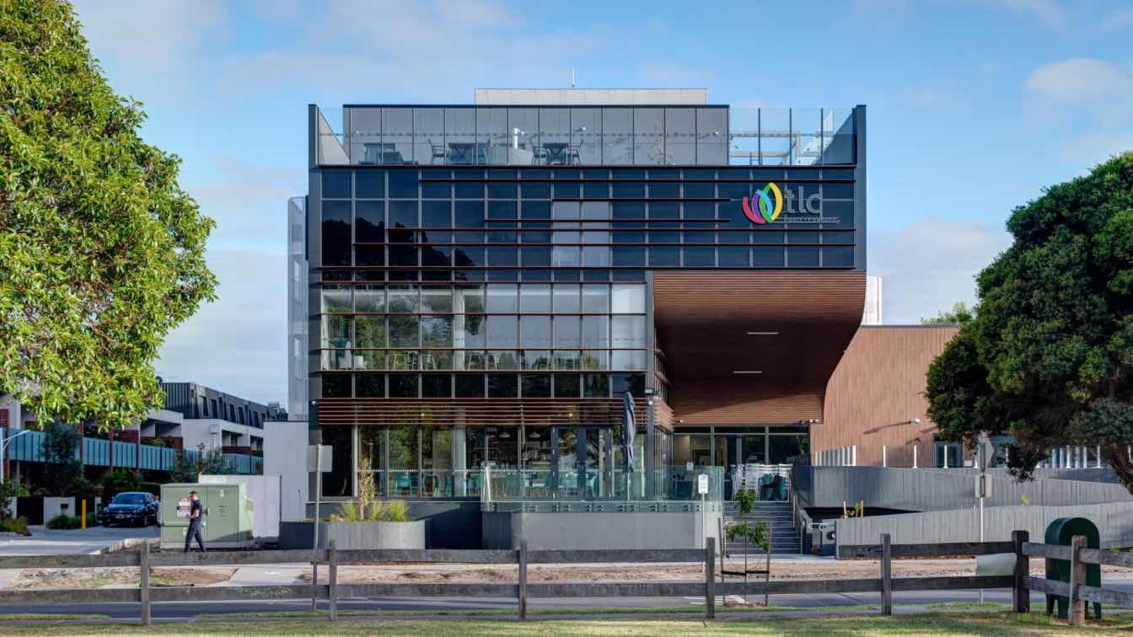Parkin Architects: Red Fish Healing Centre for Mental Health and Addiction in Coquitlam, BC, Canada, won the Gold Award for Urban Design & Architecture Design. It’s believed to be the first large facility of its kind in North America to treat concurrent mental health disorders and addictions.
The 105-bed Red Fish Healing Centre was designed with a deep commitment to lasting recovery and cultural sensitivity, redefining traditional approaches to mental health and addiction treatment. Rooted in the interconnectedness of nature and Indigenous culture, the center reflects a profound respect for the land and its history. Its name, proposed by the kʷikʷəƛ̓əm (Kwikwetlem) First Nation, means “red fish up the river,” referencing the sockeye salmon that once thrived in the Coquitlam River.
Inside, calming colors and abundant natural light create a soothing atmosphere, while outdoor spaces provide a peaceful retreat among centuries-old trees. Surrounded by 1,800 trees, Red Fish seamlessly integrates into its natural setting, maximizing connections to the outdoors to enhance healing. Lighting systems mimic daylight, and large outdoor terraces, wide hallways, and high ceilings reduce feelings of claustrophobia.
With living units of just 15 clients, the design fosters a sense of security, in contrast to many treatment facilities where communal spaces can be overwhelming. Each client has a private bedroom and bathroom, designed to feel like home, with operable windows that allow fresh air while ensuring safety. Every unit also includes a dedicated family lounge for ongoing support.

At the heart of the facility is the Hummingbird Room, a culturally significant healing space co-designed with the kʷikʷəƛ̓əm (Kwikwetlem) First Nation. Lined with cedar, it features a medicine wheel and a mural by a local Indigenous artist, providing a sacred space for indoor smudging ceremonies that are vital to many clients’ healing journeys.
Red Fish is designed to support long-term marginalized patients who have struggled to find success in other treatment programs. The communal space includes a therapeutic kitchen where clients learn to prepare nutritious meals, alongside dedicated rooms for art, music, fitness, and leisure activities. A thrift clothing store and canteen offer opportunities for work experience, allowing clients to earn vouchers through an evidence-based incentive system to purchase snacks and other essentials.
The seven-story center accommodates varying levels of acuity, placing clients in different units based on their stage of recovery. With stays of up to nine months, clients have the time and space to explore the root causes of addiction through counseling and holistic therapies, including music, art, and physical activity.
Principal architect Shane Czypyha presented the Red Fish Healing Centre at the 2022 American Healthcare Design Conference. The project showcased the groundbreaking approach to treating mental health disorders alongside addiction, truly marking it as a one-of-a-kind facility in North America.

























