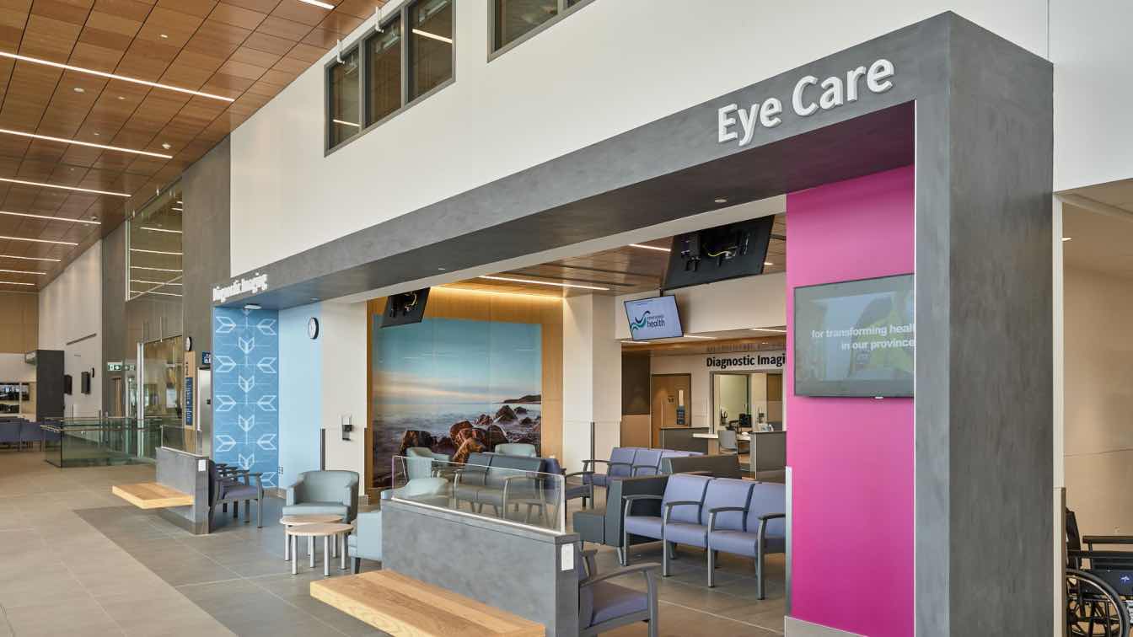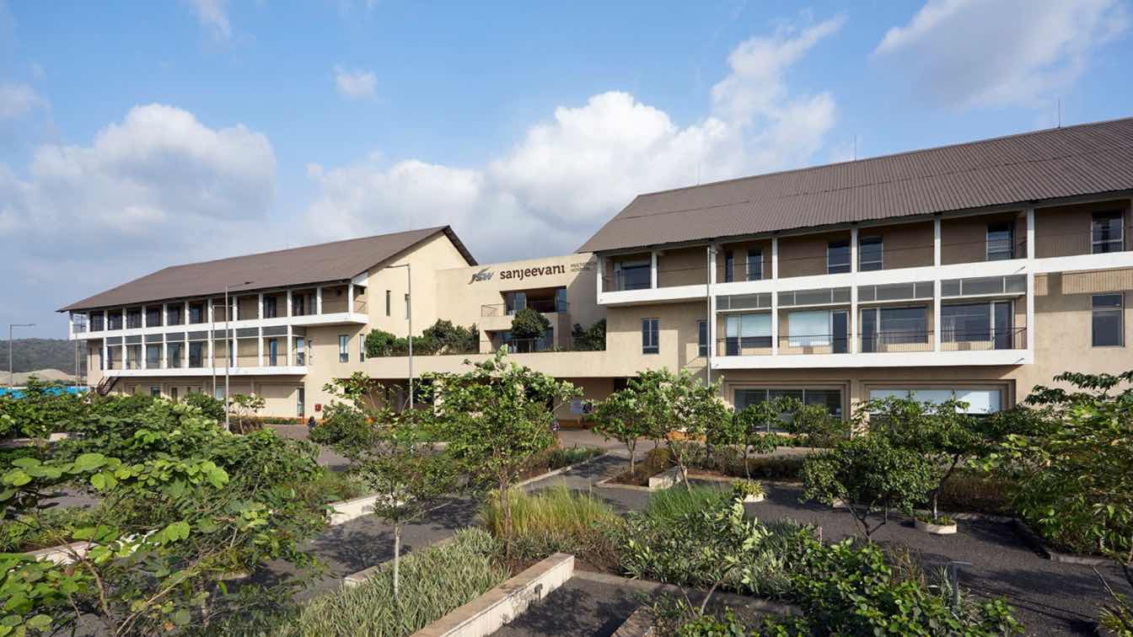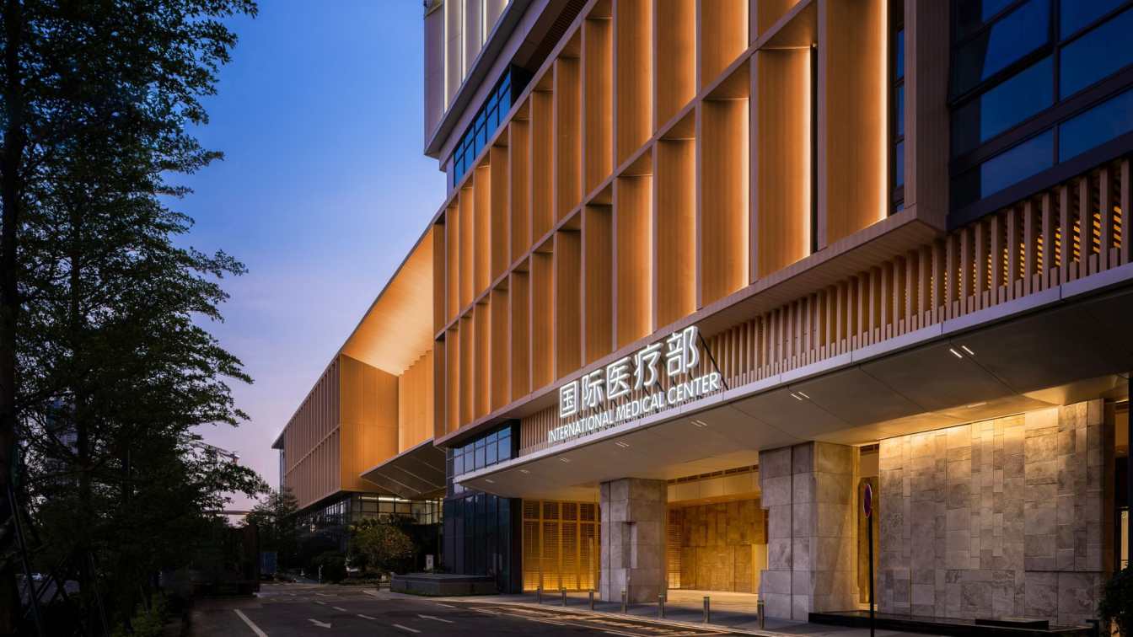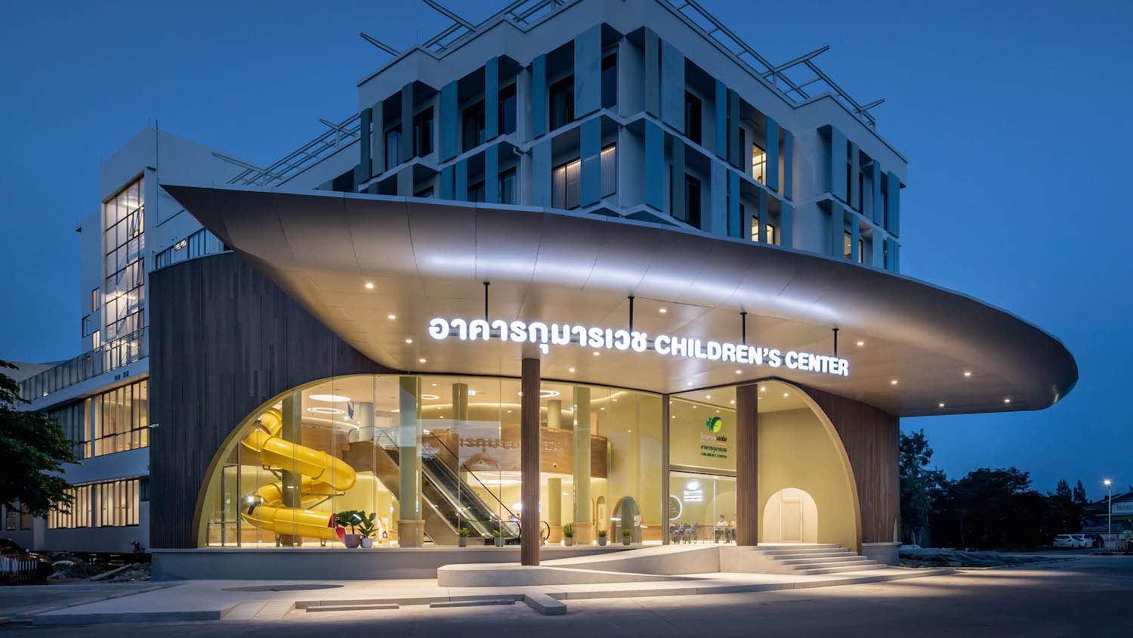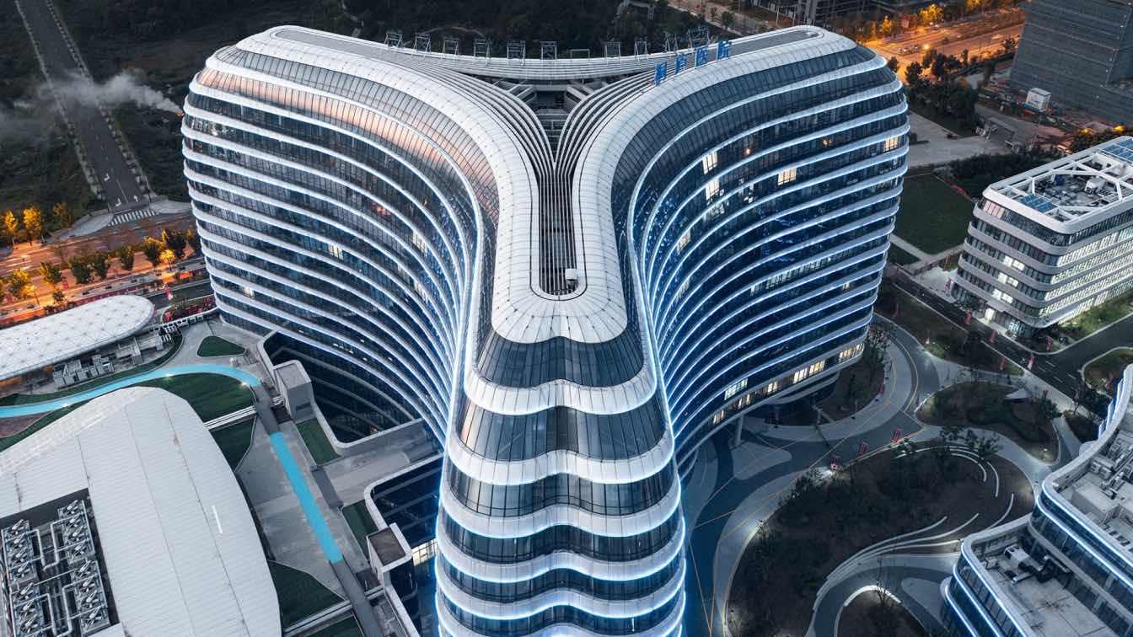The Bayers Lake Community Outpatient Centre (BLCOC) in Halifax, Nova Scotia, Canada, is a key component of the QEII Health Sciences Centre. Designed by Parkin Architects in association with FBM Architects, BLCOC aims to improve healthcare accessibility by providing essential services to residents outside Halifax, decentralizing services from the Halifax Infirmary site. The three-story centre houses approximately 100 clinical spaces, offering appointment-based services such as physiotherapy, occupational therapy, high blood pressure, diabetes and orthopedic assessment, examination rooms, 24 dialysis stations, diagnostic imaging, and blood collection, including post-surgery or post-treatment follow-up appointments.
Designed with patient convenience in mind, BLCOC features two main "at-grade" patient entrances on the east side: one for dialysis patients at Level 1 and another for all other clinics at Level 2. A separate entrance on the west side is designated for staff. Each entrance is designed with a wood-look canopy, which echoes the warmth of the wood ceiling interiors.
BLCOC was designed against the backdrop of Birch Cove Lakes Wilderness Area, offering picturesque views and a calming environment with abundant natural light.
COVID-19 lockdowns posed significant challenges, but stakeholders remained engaged via digital means, including video calls and interactive PDF sessions during the design and construction phases. Lessons learned highlighted the importance of early engagement with equipment suppliers, meticulous planning for acoustic requirements, and proactive coordination among mechanical and electrical teams.

BLCOC prioritizes sustainability with energy-efficient features and waste management practices, setting a standard for environmentally responsible healthcare. Scheduling systems and telehealth capabilities optimize patient-provider interactions, while modular design principles ensure flexibility to meet evolving service demands in the future.
Exterior materials include a pressure-equalized rainscreen system with ceramic tile cladding, resembling the tones of Nova Scotia granite. Warm wood finishes blend with the natural surroundings. Curtain wall assemblies offer expansive views, while canopies provide protection from the elements for pedestrians. Permanent finishes like flooring and millwork are designed for both comfort and longevity, creating a welcoming environment.
BLCOC's impact extends beyond healthcare, enriching the local community and environment by providing accessible services and promoting sustainability, ultimately enhancing residents' quality of life and fostering hope and healing.
Bayers Lake project was awarded the International Interior Design Awards 2023 GOLD.




















