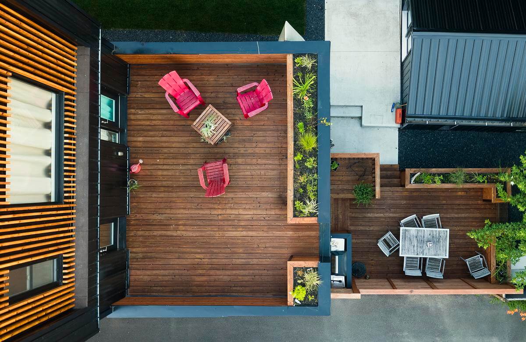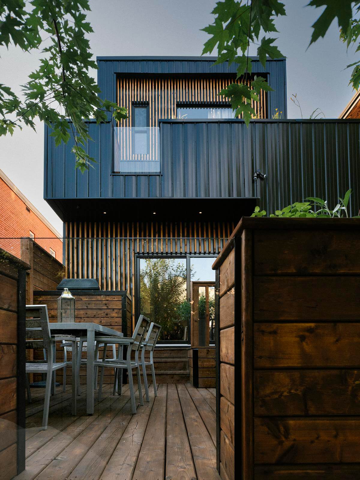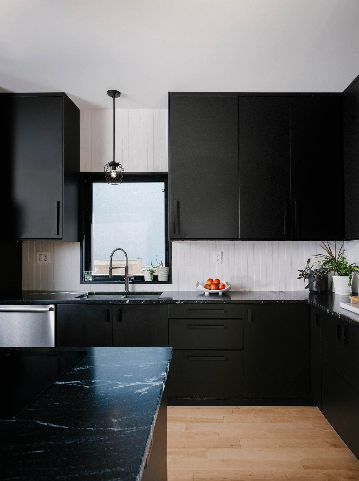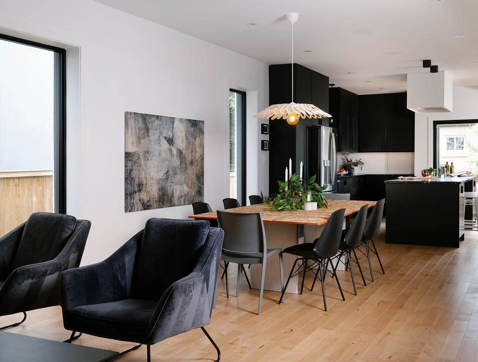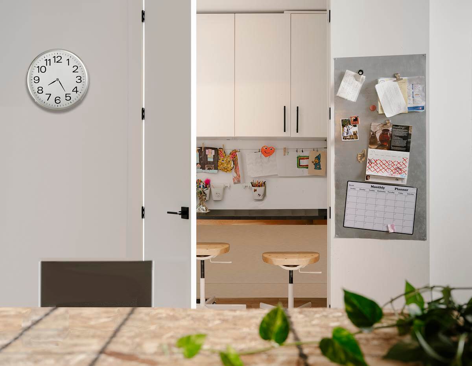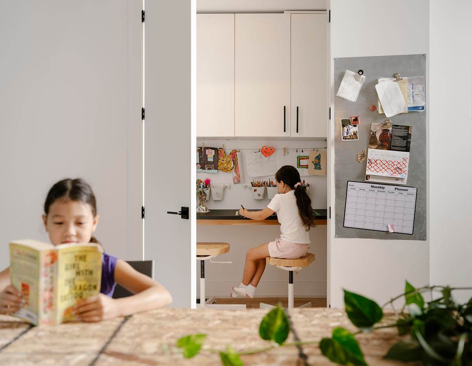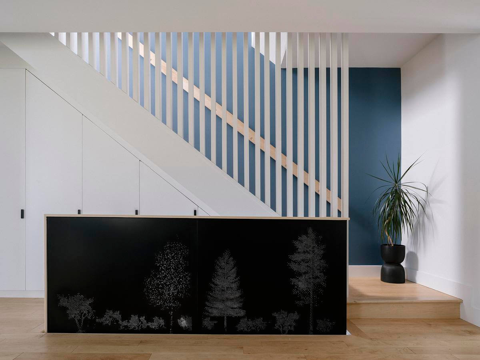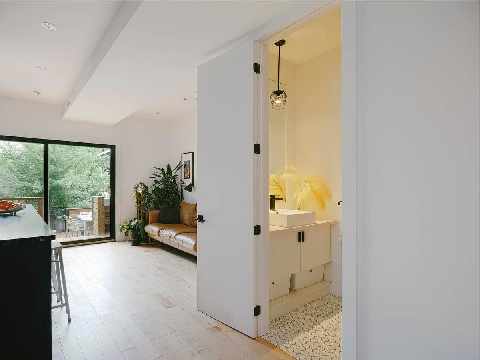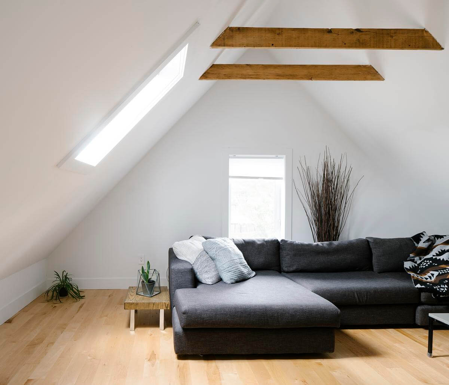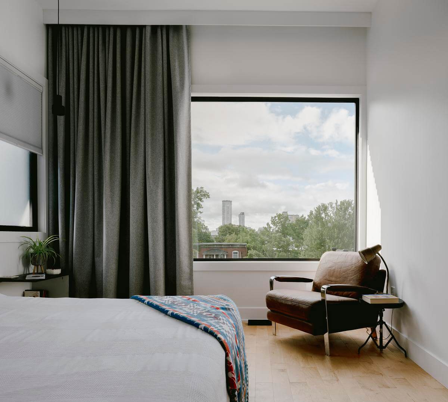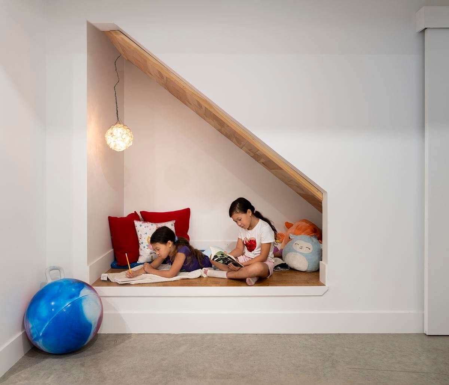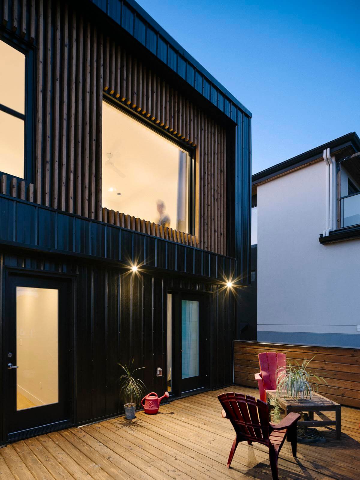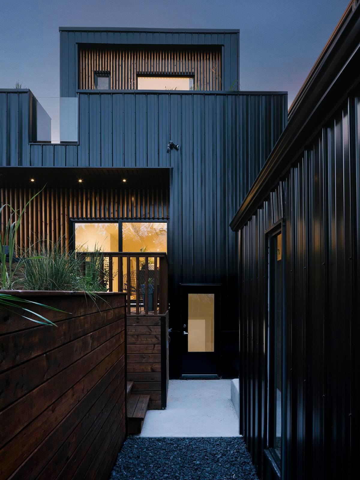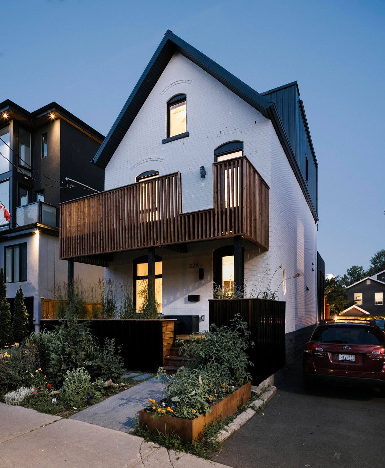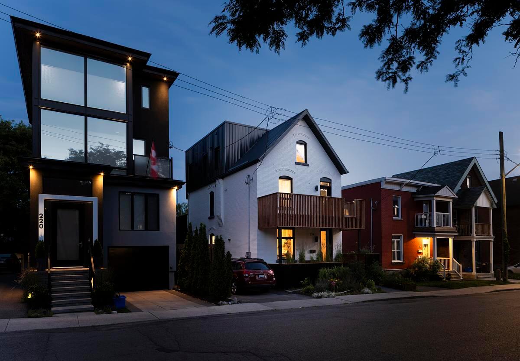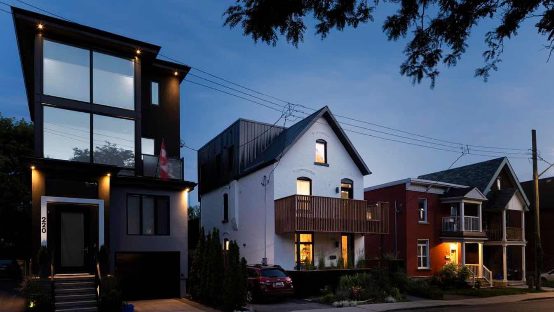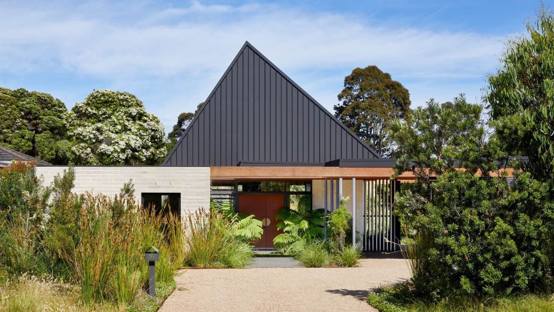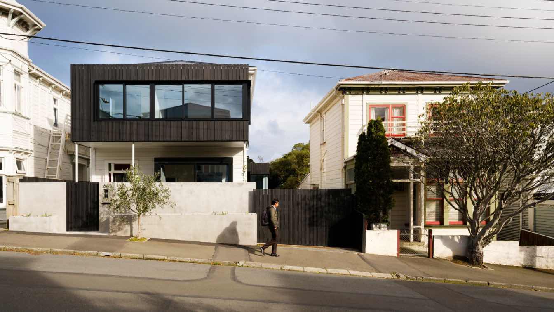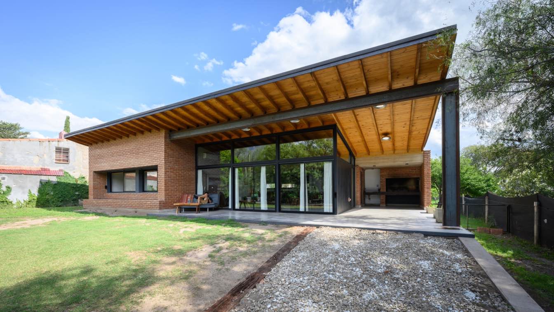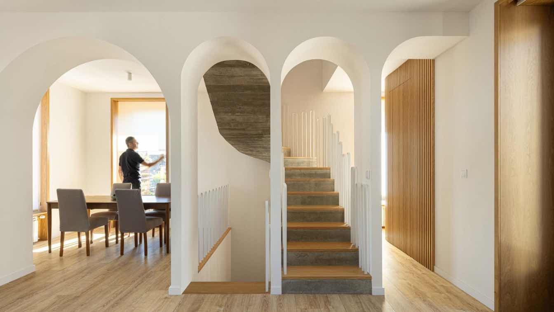25:8 Architecture + Urban Design: Nestled on a quiet side street, #Primrose_Place is a stunning renovation of a 100-year-old house, seamlessly blending historical charm with modern innovation. The street façade retains the original character with its gable roof and traditional fenestration, while the rear showcases a bold, modern cube integrated into the roofline, offering spectacular views of the National Capital Region.
The architectural design uses color to subtly contrast the new construction from the original house. White 'ghosts' the historic building, while black highlights the modern additions. Warm wood tones accentuate the exterior, adding depth and character.
The interior was re-engineered to create an open-concept living area on the ground floor, organized along the house's long axis. The modern black kitchen offers ample storage and reinforces the sleek aesthetic. New glass doors lead to a backyard oasis, perfect for entertaining. This axis is reinforced on the upper floor, where glass reveals in the wooden balconies align sightlines, guiding the eyes to the new maple tree in the rear yard. The backyard offers a large, tiered deck for entertaining, while a second-floor rooftop deck provides a private retreat. Elevated planters encase these spaces in greenery, creating a serene environment.
The house is a marvel of detailed craftsmanship. The ground floor railing, made from oxidized steel, is laser-cut with tiny pixels. When illuminated, these dots reveal a forest of native trees, nodding to Ottawa’s logging history. This steel plate extends below the railing, featuring pixelated roots reaching to the basement.
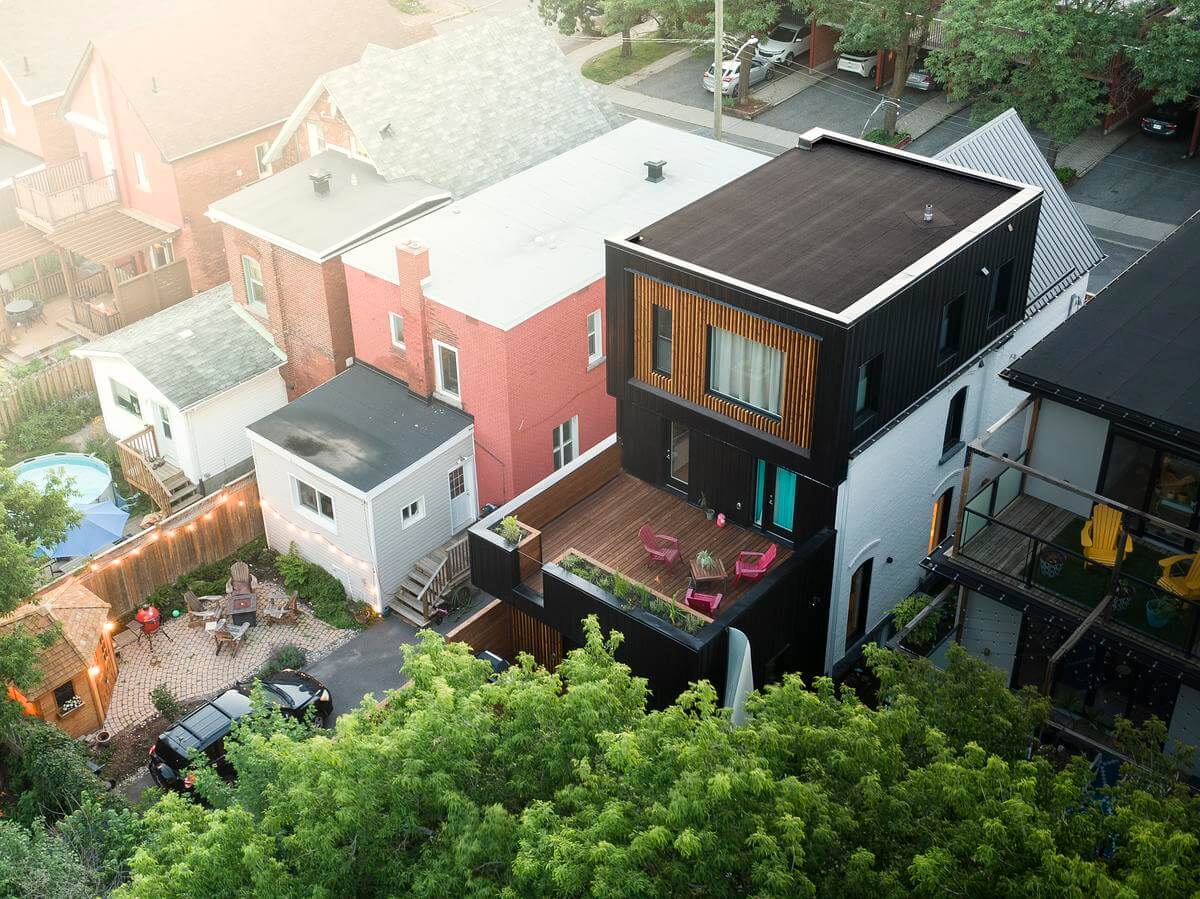
Inside, the house is filled with cleverly designed privacy pockets and secret spaces. The entry closet conceals shoes, custom closets line the wall toward the basement, and a play nook is tucked under the basement stairs. The ground floor features a craft room hidden behind closet doors, perfect for maintaining a tidy yet connected family space.
The second floor boasts sizeable bedrooms flanking a shared ensuite bathroom and a new laundry room that leads to a rooftop deck overlooking the backyard. The two children's bedrooms are connected by a spectacular bathroom, enhancing the home's family-friendly design.
The attic space has been transformed into a Primary Bedroom retreat, complete with a sleeping area, ensuite, lounge, and walk-in closet. The bathroom features a steam shower, separate toilet room, and heated floors. The highlight of this space is the 11-foot ceilings and massive picture windows framing views of the Ottawa skyline.
#Primrose_Place is a transformation of a historic house into a beautiful, functional, and modern home. It seamlessly blends the past and present for a young family’s future.
