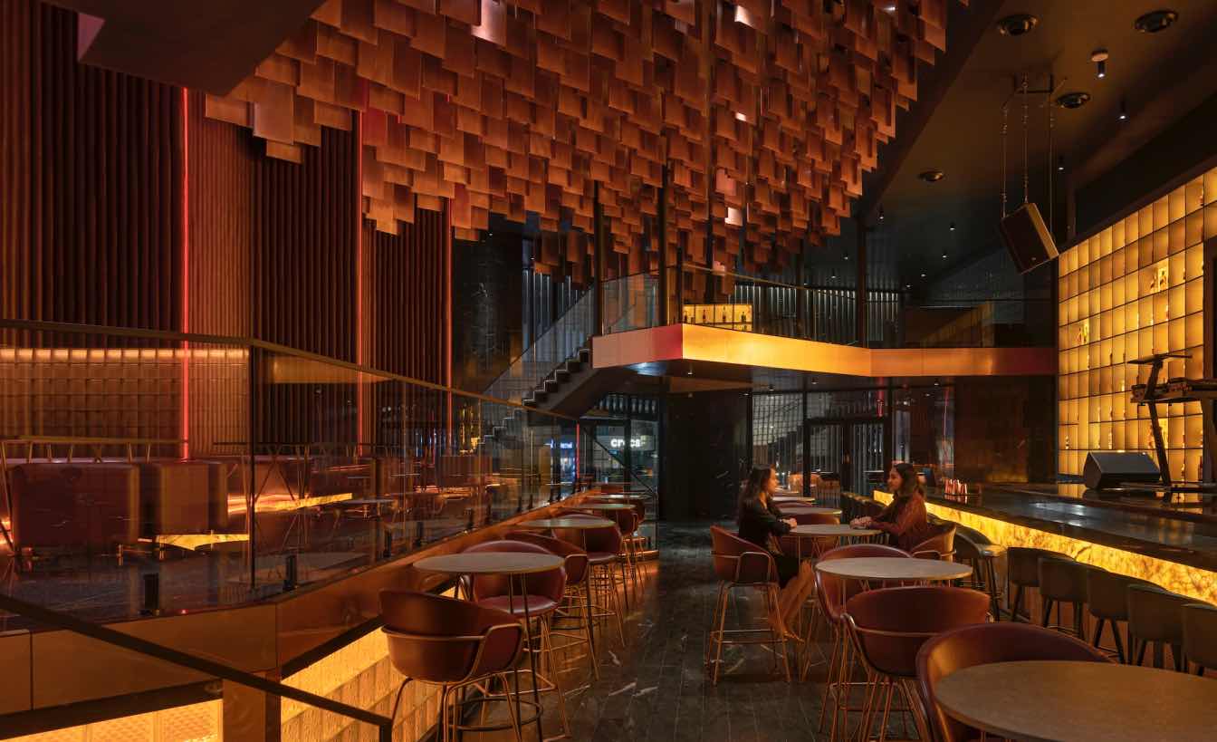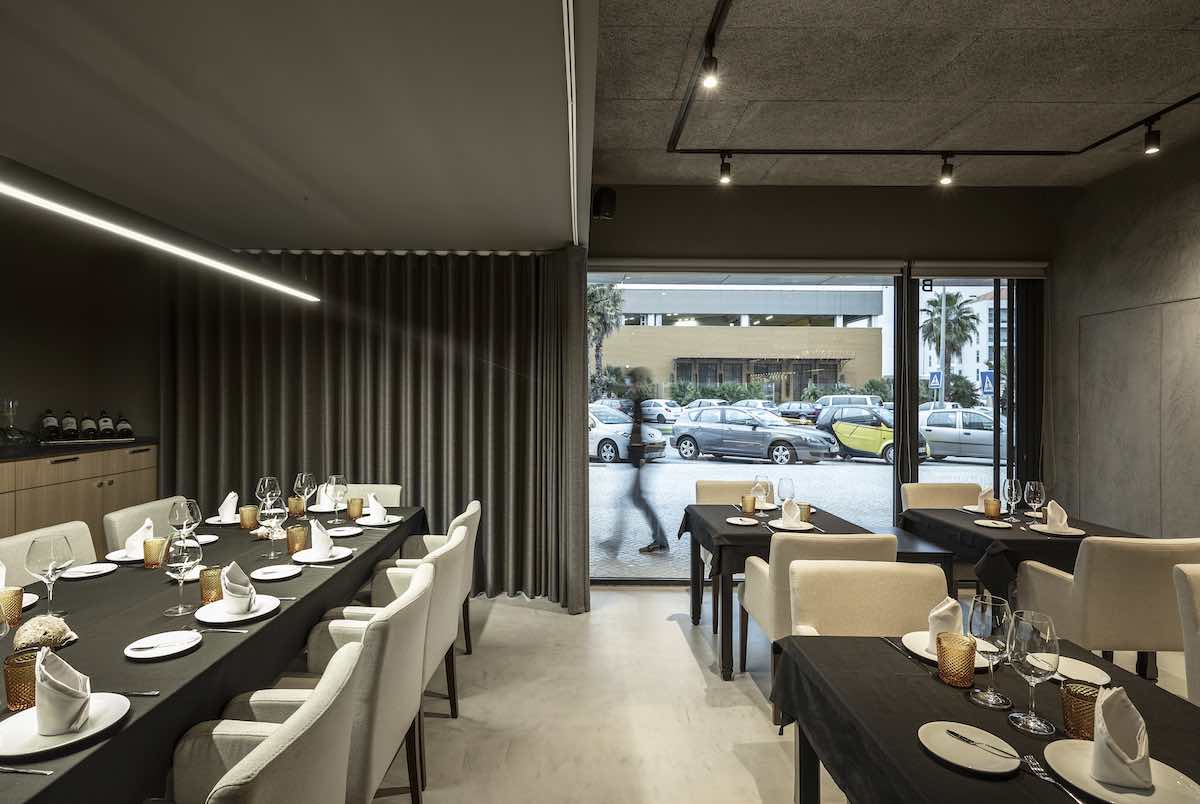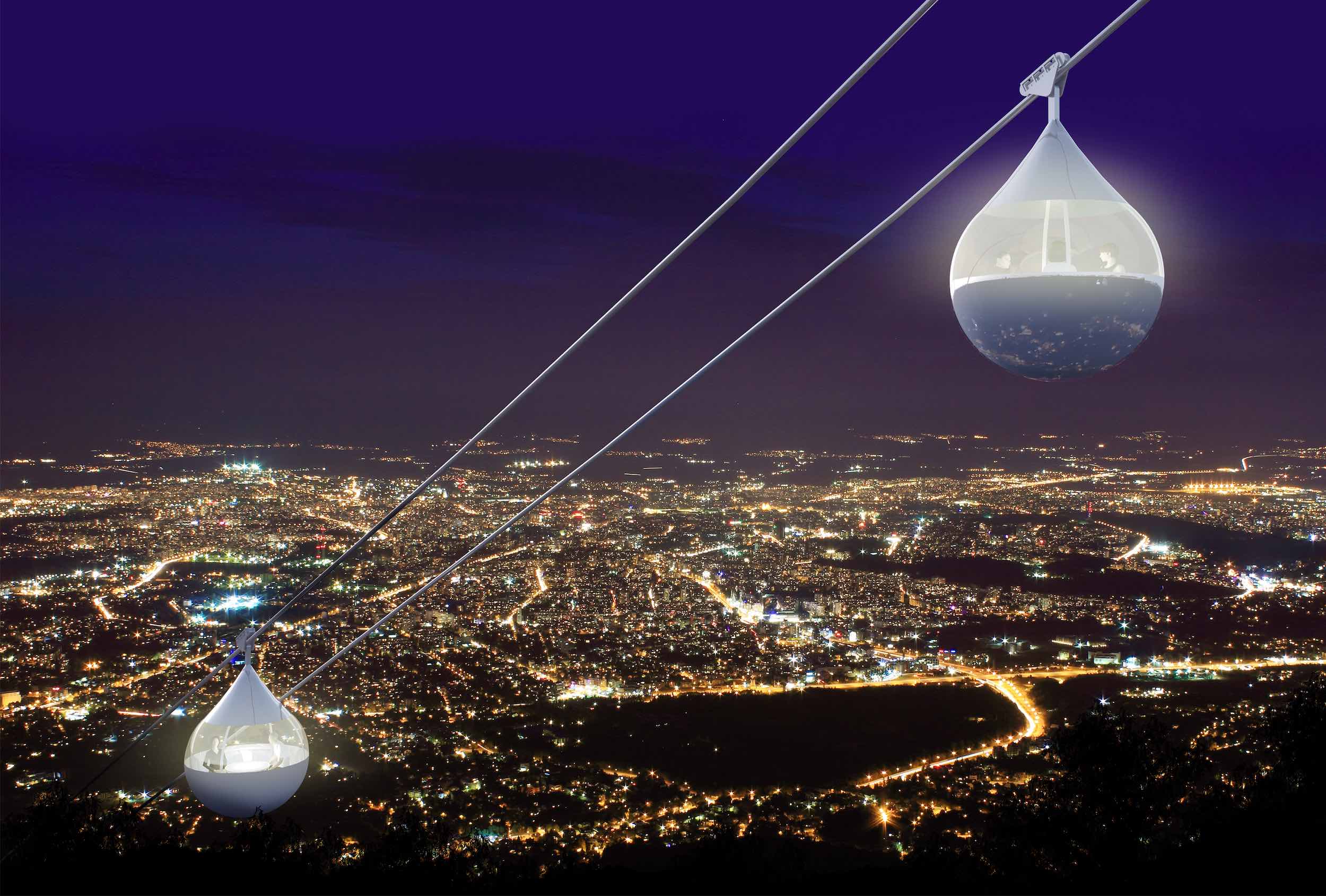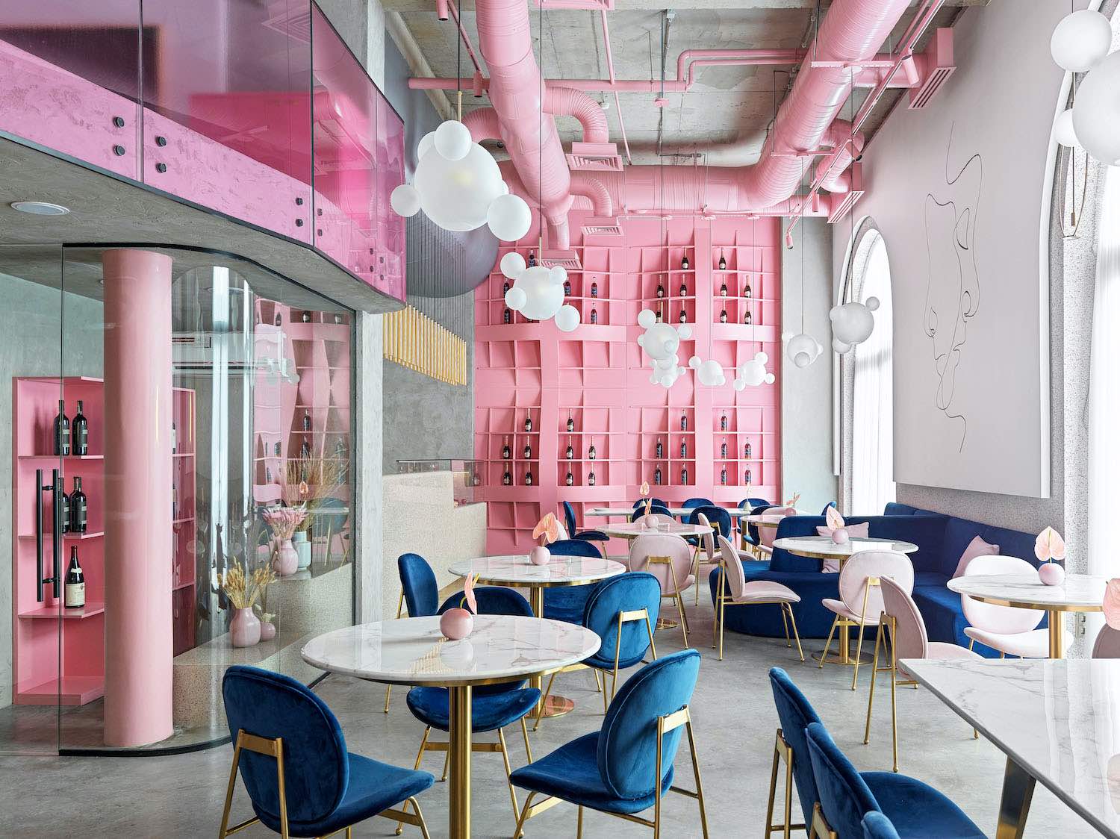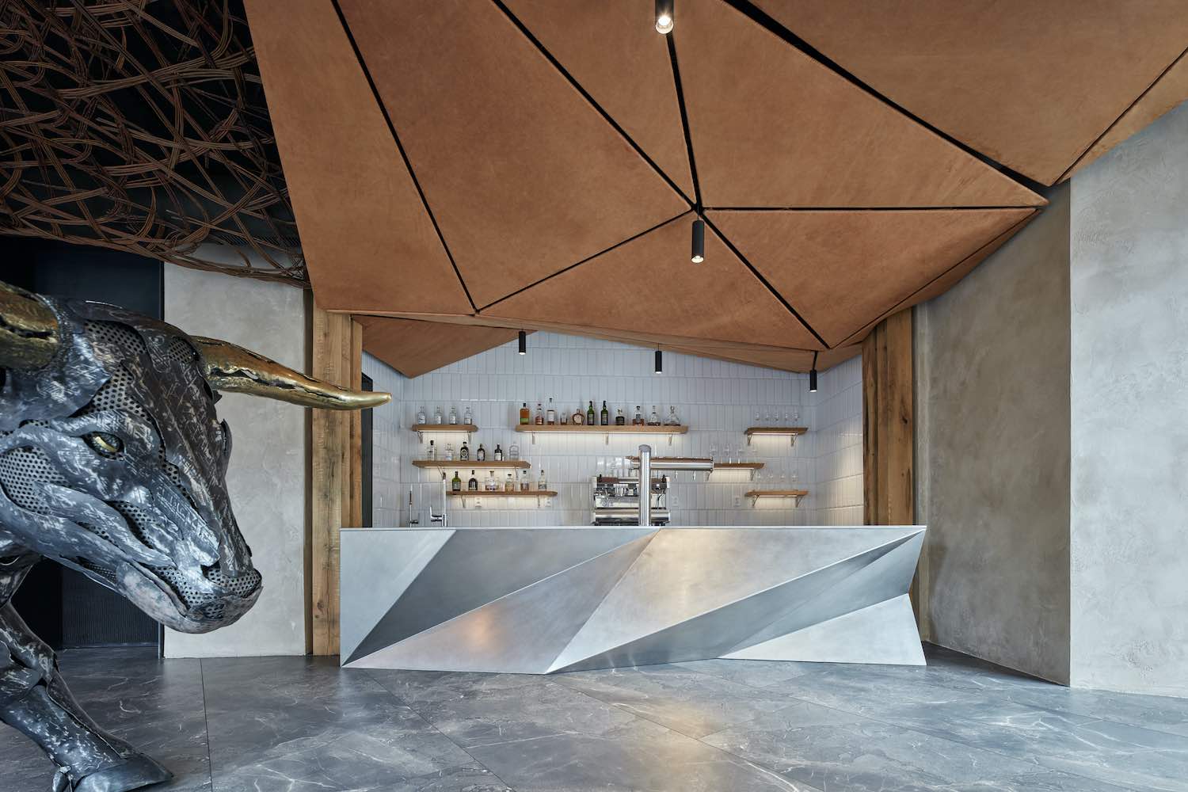23 Degrees Design Shift: LUFT, the brainchild and debut venture of a young entrepreneur, was envisioned as a bold, unique design. The client wanted to create a distinctive visual presence in the heart of Jubilee Hills, Hyderabad.
The challenge lay in transforming a long, narrow space of 14,050 square feet into a visually stunning and functionally efficient bar, addressing spatial constraints and maximizing natural light. Being part of an existing commercial building, the project required an innovative design approach to stand out from its milieu. To emphasise its uniqueness and intrigue passersby into exploring the bar, the facade is made of continuous concrete fins, projecting in organic forms. This showstopper presence carves out a distinct identity for LUFT right from the get-go.
Internally, spatial proportions are enhanced by cutting open 50% of the slab to create a double-height space. This volume is accentuated by 400 suspended copper profiles that illuminate the space, creating a dynamic play with light and shadows. The copper profiles adeptly modulate the volume, crafting a nuanced sense of demarcation among the various levels. The design achieves this definition without resorting to physical partitions, elegantly highlighting the ceiling in the process. Large walls on the longer and shorter sides are opened up using glass blocks. This allows soft natural light to flow into the interior while preserving privacy.
The strategic placement of the bar and performance space in the central portion of the ground floor ensures they take the spotlight. They are surrounded by seating that adapts to different levels for a dynamic and engaging atmosphere. The elevated, suspended details incorporated into each level create the illusion of seating that appears to levitate, reinforcing the bar’s name and adding a touch of surrealism to the space. Seating booths on the second level are exaggerated in their scale with the back rests stretching all the way up to the ceiling. Contributing to the overall scale of the space, the seating provides a sense of exclusivity while also adding some spatial drama.

The material palette marks a departure from conventions in F&B spaces, featuring a captivating combination of dark green Indian marble, black granite, beige onyx marble, and translucent glass blocks. Each element in turn plays an interesting role to enrich the aspect of lighting in the space. As the dark stones add depth, the glass blocks balance the ambience, creating a mystic yet pleasantly lit space. The copper profiles transform dynamically with daylight, casting warm tones as the artificial light takes over.
Another standout element is the bottle display unit. It dominates the space being backlit through onyx marble, making a bold statement. The lighting system, as a whole, is meticulously designed to transition from fully lit in the early evening to a gradual dimming as night falls, ensuring a comfortable and immersive experience throughout the night. LUFT stands as a testament to innovative design thinking, transforming challenges into opportunities. The fusion of bold spatial concepts, unconventional materials, and dynamic lighting creates a sensory journey for its visitors. With its captivating façade, levitating seating, and carefully curated ambience, LUFT promises to be a landmark in Jubilee Hills, appealing to the city's elite and augmenting the standards for F&B establishments in the area.















































