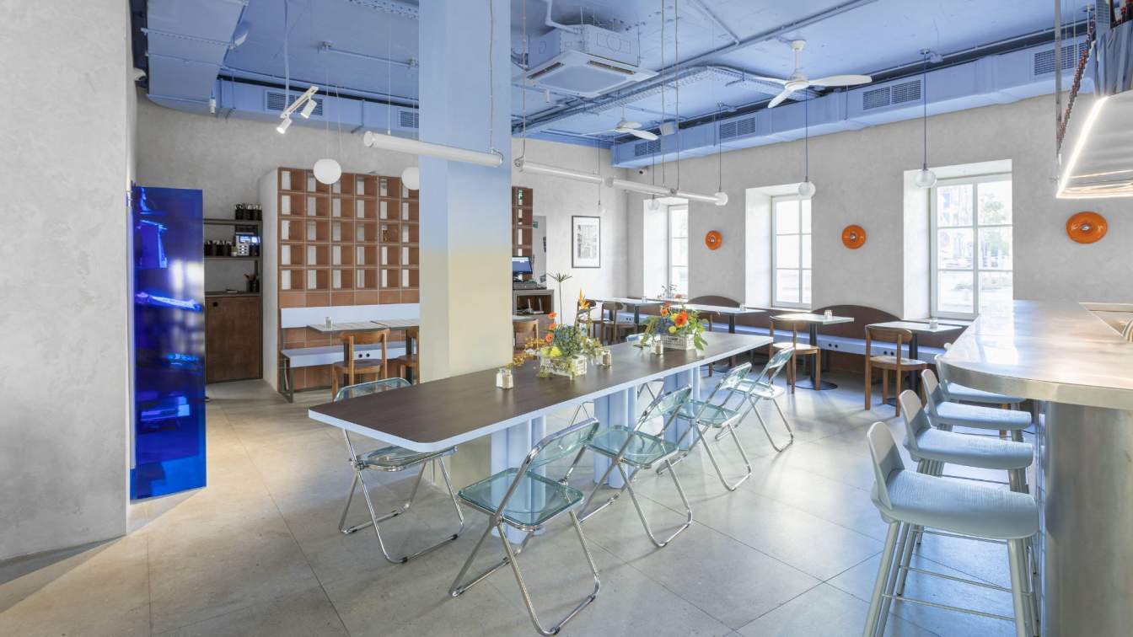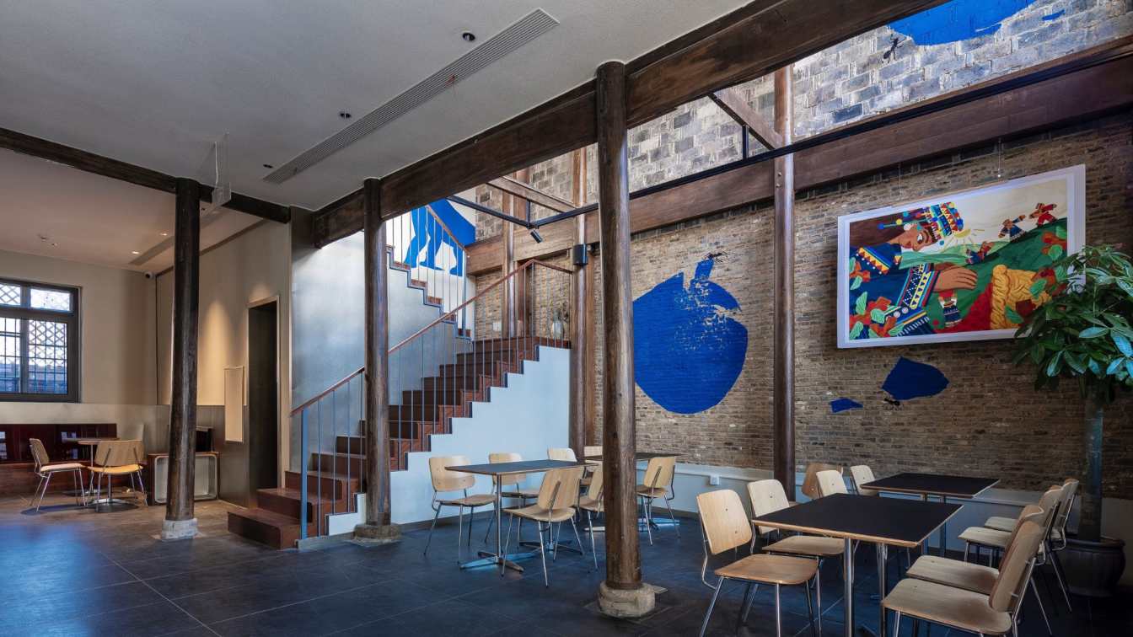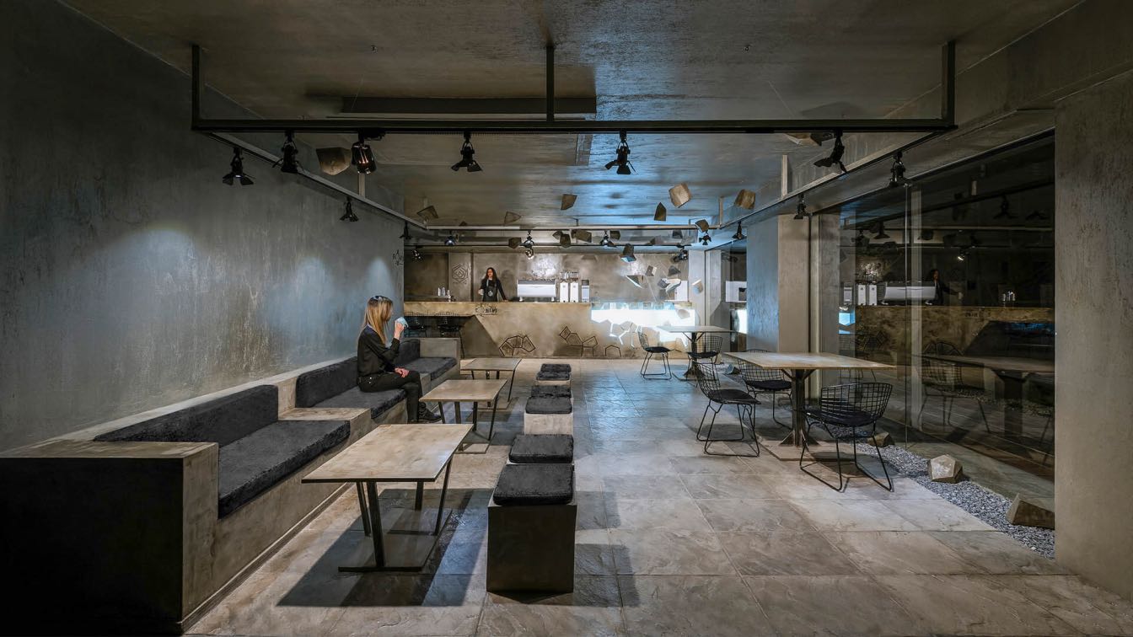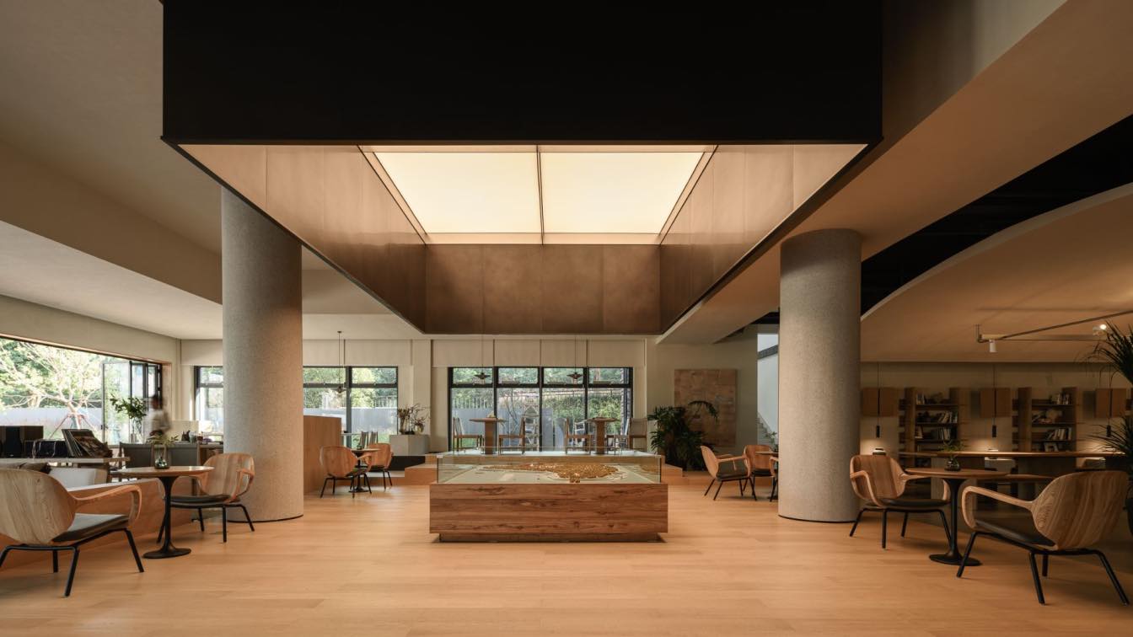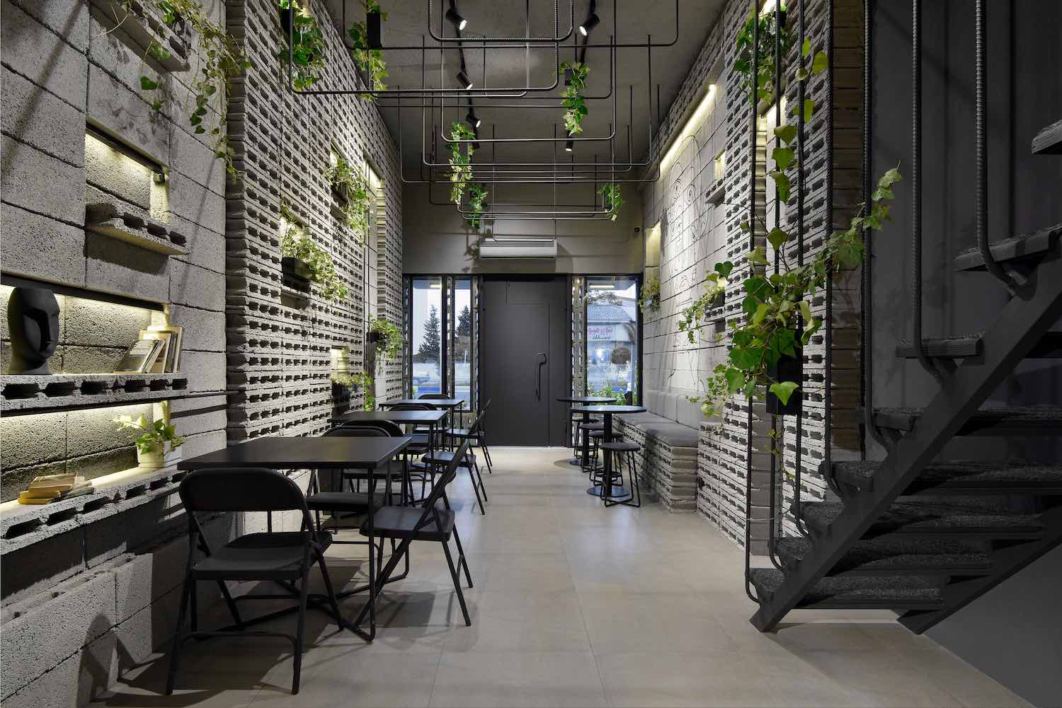A vibrant Dizengof/99 new cafe was opened in Moscow on Lyusinovskaya street. The project brings a refreshing atmosphere of Tel Aviv’s natural and laid-back style to the city. Designed by UTRO architecture studio, the space redefines the brand’s signature aesthetic by infusing vintage and retro elements, while keeping the hallmark design elements that Dizengof/99’s guests know and love. The result is an airy, elegant space that seamlessly creates an inviting and sophisticated environment.
Sky blue and the cafe's brand-blue vivid colors are the main accents in the space. Blue features in custom furniture and the brand’s signature pattern – a playful design that graces the bar tiles, archways and mobile installations in the restrooms. The cafe’s ceiling, also painted in a sky blue, lends an added layer of openness and lightness together with the centerpiece column transitions from ceiling to floor in a delicate gradient.
References to the vintage style can be found throughout the café, especially in the lighting design and bespoke furniture shapes. Rich walnut-toned plywood, a familiar material in Dizengof/99’s previous locations, is back but with a twist – this time in a deeper, more refined shade. One of the main objects here is a long bench along the wall with a blue base and a gracefully curved walnut-colored backrest. Completing the seating arrangement are wooden chairs in the same warm tone.

Lighting design plays a crucial role in shaping the cafe’s ambiance. Soft orange-hued, round accent lights with adjustable brightness offer a unique, interactive experience – a gentle swipe over the shade adjusts the glow. Neon blue lighting in the restrooms contrasts with the main hall, adding a playful, unexpected touch. At the heart of the dining area is a grand communal table, perfect for fostering the cozy, convivial spirit of a shared meal. Square, white-tiled tables are arranged around the space for smaller groups, creating a harmonious blend of familiar and new.
Upon entering the place guests are welcomed by a contact bar crafted from stainless steel by the local studio Blizhe k delu. The architects envisioned a bar area as light and airy as the rest of the interior, with polished matte steel surfaces that invite closer attention. Behind the bar, the wall is adorned with white tiles hand-painted by Ceramstudio, showcasing the cafe’s signature blue pattern. An open, nearly mirrored shelf for drinks completes the bar’s sleek, eye-catching design, and high blue bar stools add a pop of color to this engaging focal point.
An eye-catching terracotta block wall divides the wardrobe and dining area, crafted from signature breeze blocks by Kamennaya manufactura.
The entrance itself is a nod to the cafe’s roots, decorated with bright posters collected from the owners’ trips to Israel, adding an authentic, vibrant touch to the welcoming atmosphere of Dizengof/99.


























