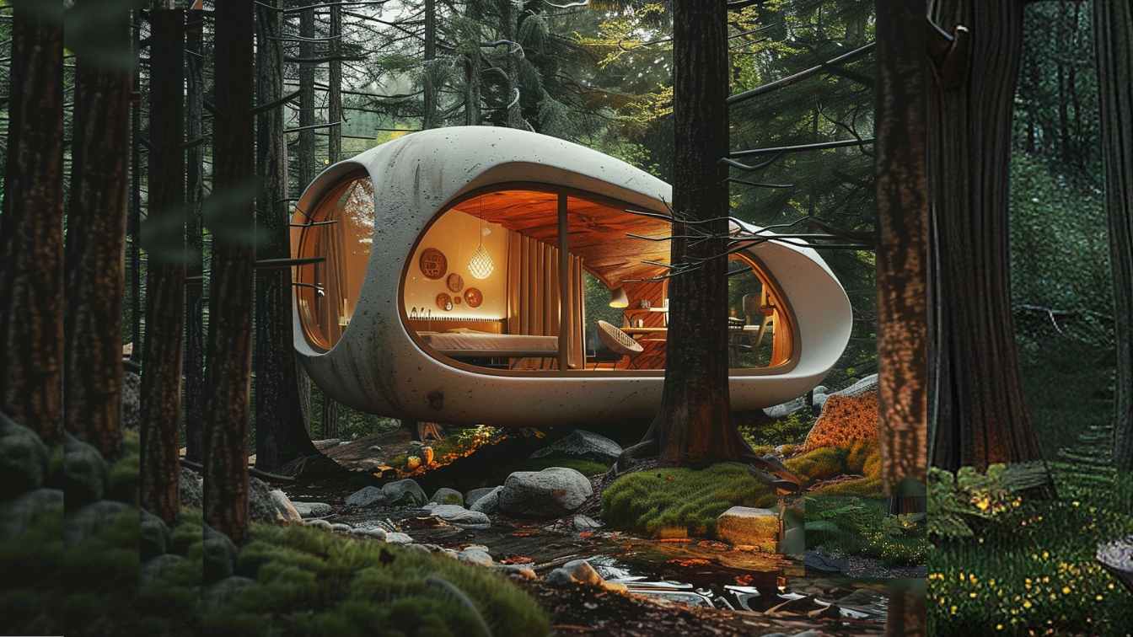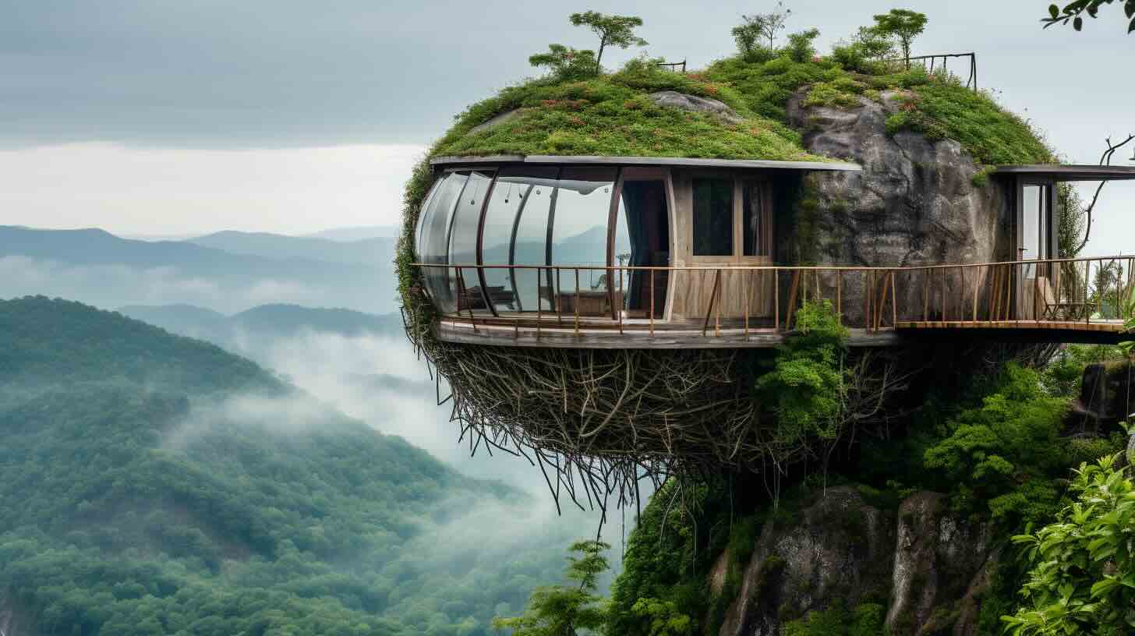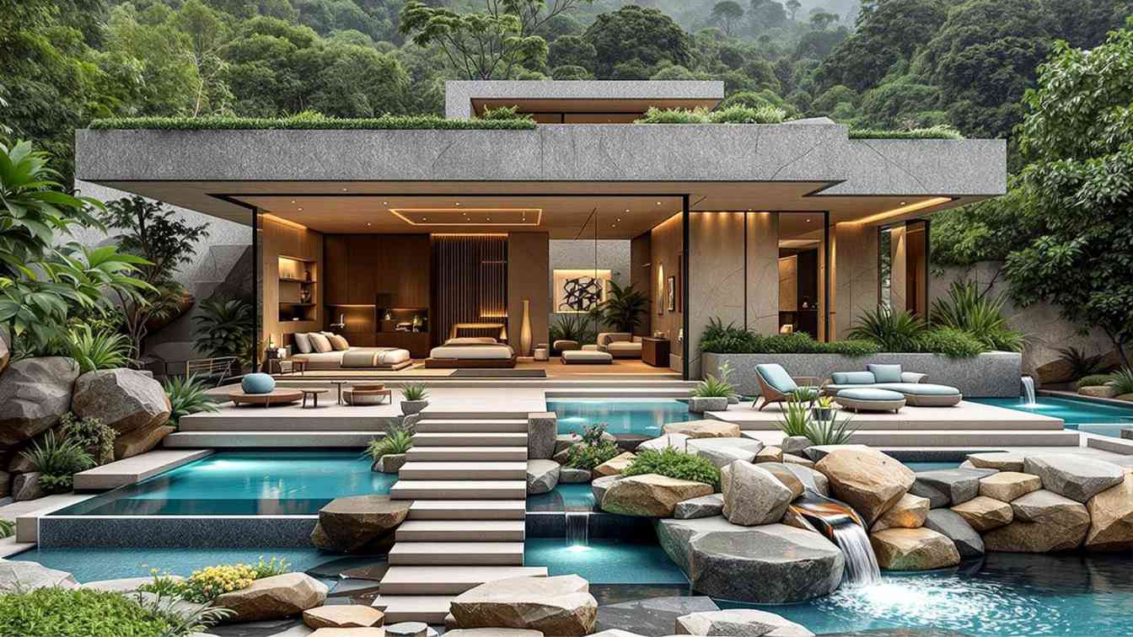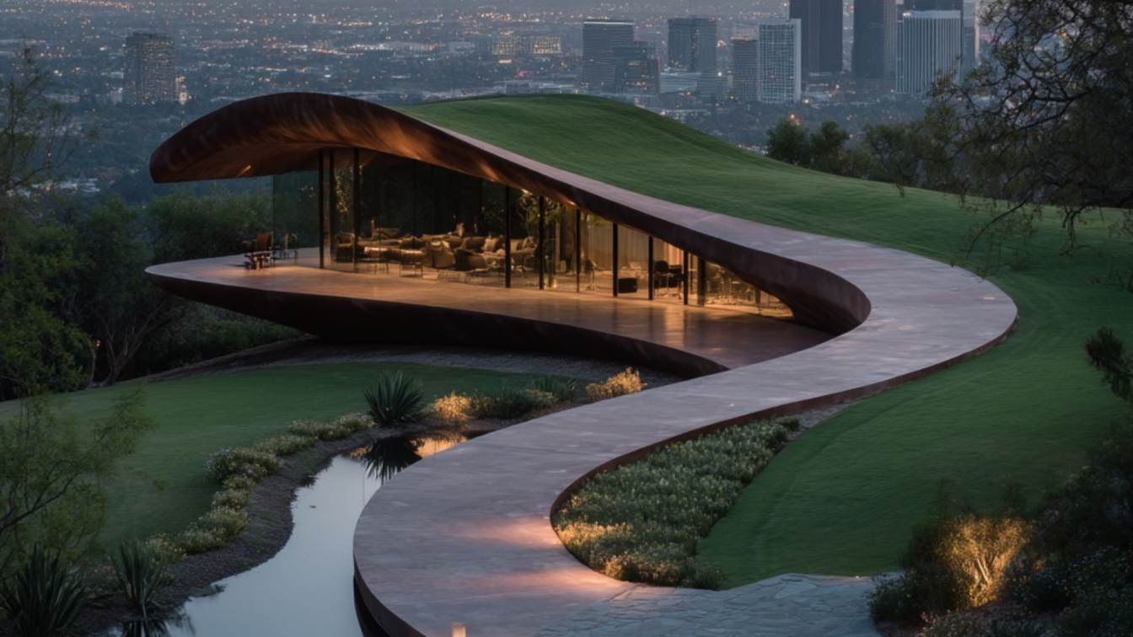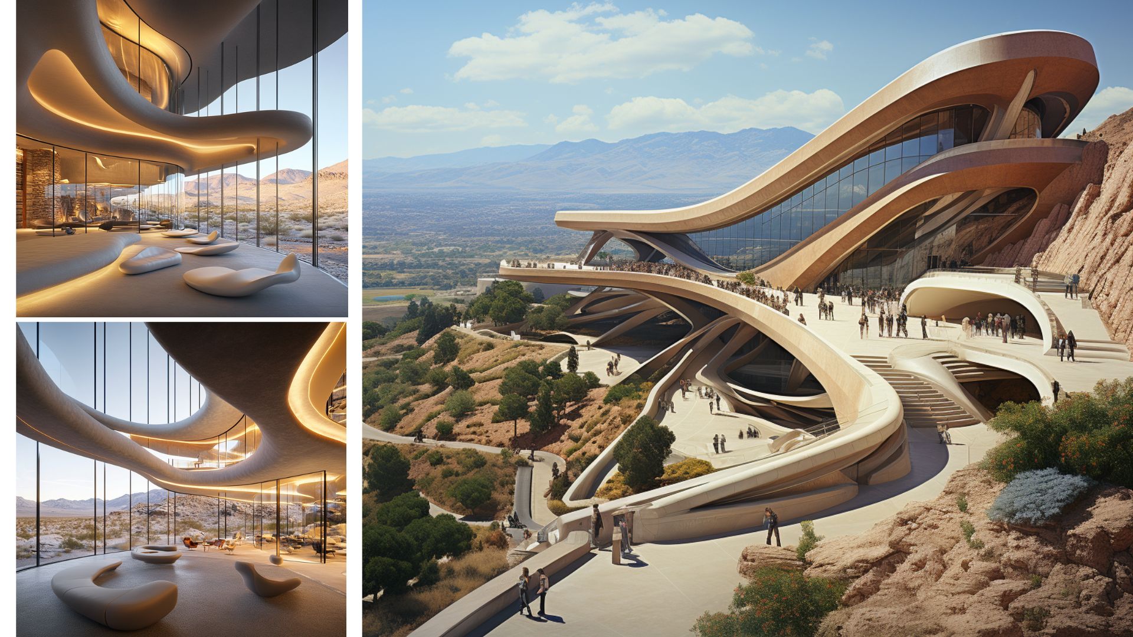Fateme Aghaei: Cabin of Serenity is a contemporary organic residence defined by its fluid, sculptural form. The exterior shell is crafted from sprayed reinforced concrete with a smooth matte finish, shaped into continuous curves without sharp edges, reflecting biomorphic architecture.
Large panoramic glass panels are seamlessly embedded into the structure, framed with warm laminated timber, allowing generous daylight while maintaining thermal efficiency. The structural logic relies on a hidden steel subframe that supports the cantilevered form with minimal ground contact.
Inside, the palette is kept minimal and serene: natural oak flooring, soft fabric curtains, and integrated warm lighting enhance the calm, cocoon-like atmosphere. Spaces are open yet zoned, with subtle transitions between living, sleeping, and lounging areas—emphasizing continuity and tranquility throughout.











