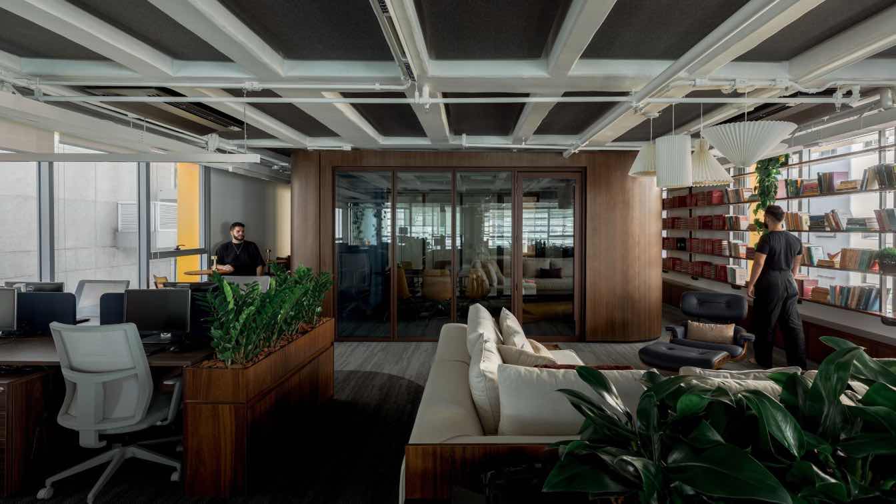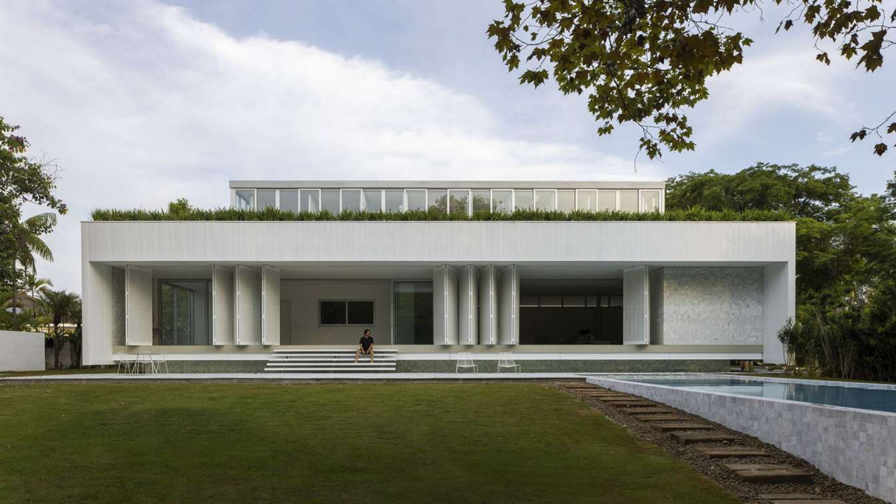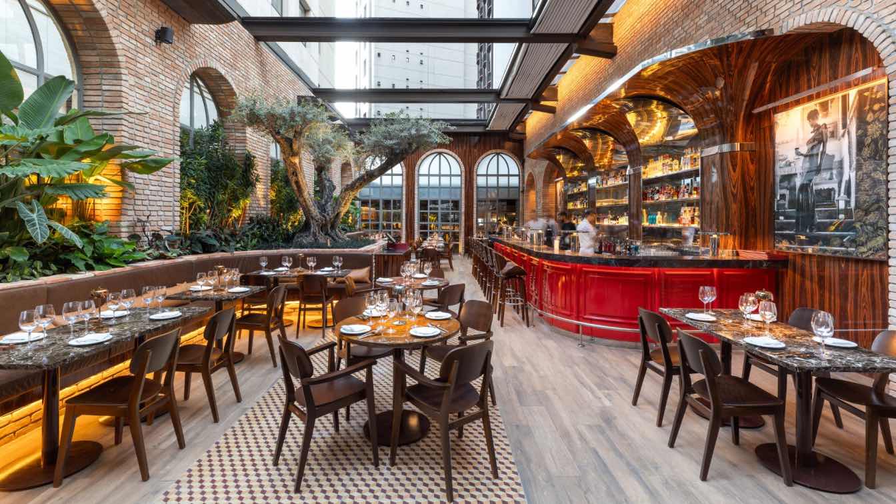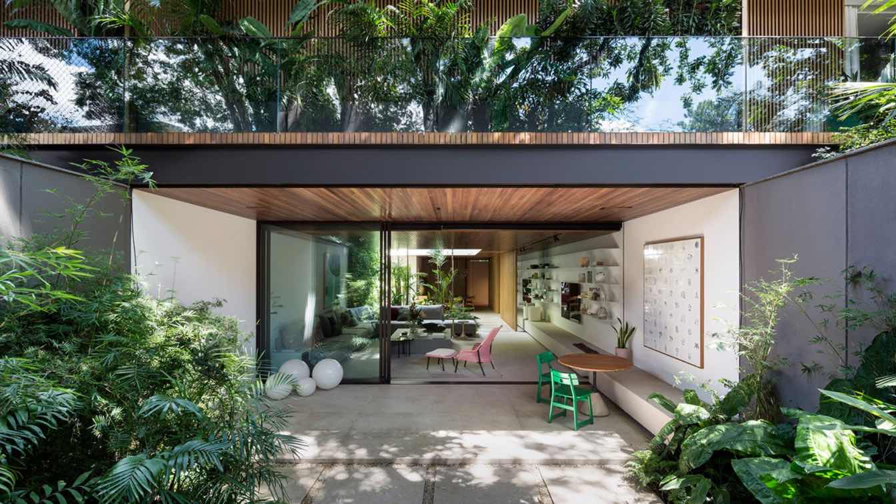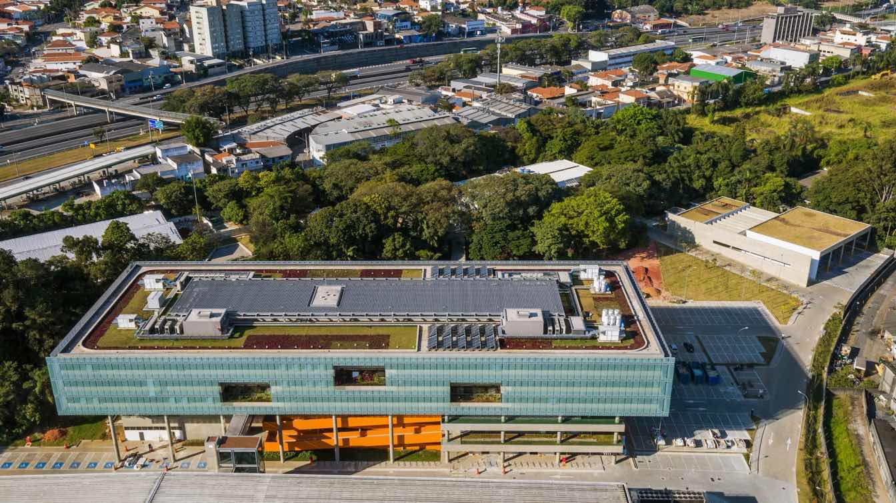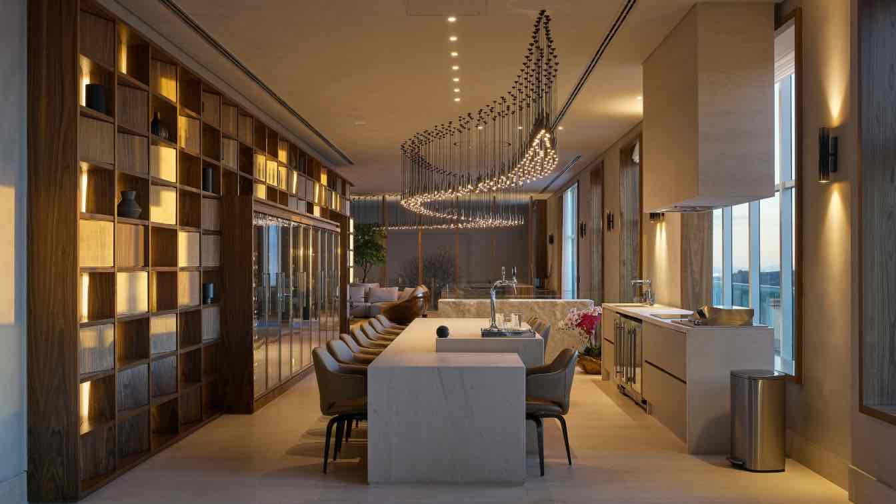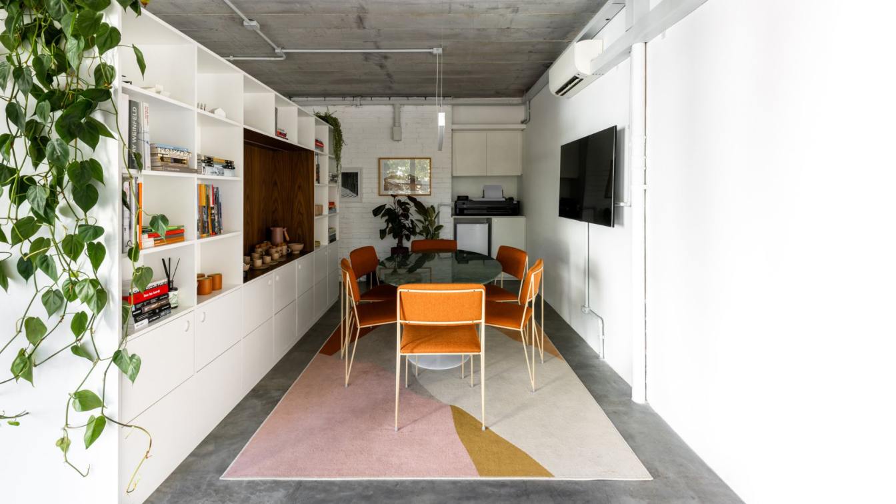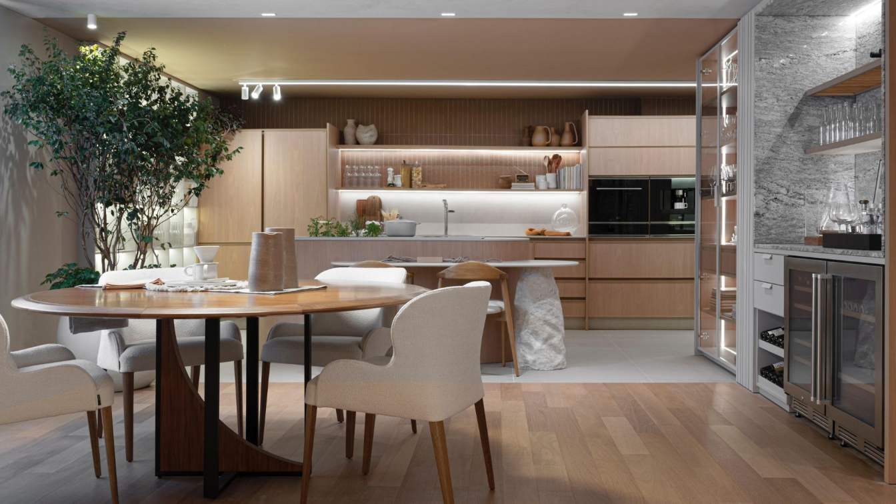The design of this office establishes a shared space for the new headquarters of the Brazilian law firms Zockun & Fleury Advogados and Filgueiras Advogados. Located in the Bravo Paulista Building in São Paulo, architect Vinicius Almeida was involved in selecting the property, which features a retrofit project led by Dal Pian Arquitetos (2021-2022).
Project name
Office São Paulo
Architecture firm
StudioVA Architects
Location
São Paulo, Brazil
Photography
João Paulo Prado
Design team
Vinicius Almeida (leader architect), Rafael Sousa (architect), Everton Miranda (architect), Priscilla Pasquarelli (architect), Fanuel Ferdassis (intern)
Collaborators
Befive Engenharia (Automation), Matheus Pereira (Text/Communication). Suppliers: Modular Ceilings (Saint Gobain), Carpets (Belgotex), Porcelain Flooring (Decortiles), Acoustic Panels Inovawall (Lady), Wood (Arauco), Stones (S2R), Sanitary Ware (Kohler), Bathroom Fixtures (Docol), Kitchen Fixtures (Tramontina), Carpentry (Befive), Rugs (Punto e Filo), Lighting Fixtures (Lumini), Pendant (Mel Kawahara), Technical Lighting (Luxatec)
Interior design
StudioVA Arquitetos
Landscape
StudioVA Arquitetos
Environmental & MEP
Befive Engenharia (Electrical and Plumbing)
Typology
Commercial › Office
Conceived as the main residence for a family in a condominium in the metropolitan region of São Paulo, Float House stands out for its privileged location: a corner plot on a flat street, in the highest part of the condominium.
Architecture firm
Sergio Sampaio Archi + Tectonica
Location
Barueri, São Paulo, Brazil
Photography
Leonardo Finotti
Collaborators
Site management: Sergio Sampaio Archi + Tectonica - Site coordination: Estúdio Folha - Air conditioning and climate control: Arcoserv - Waterproofing: Way Engenharia - Text/Communication: Matheus Pereira - Suppliers: Aluminum frames [Euroline], Pool lining [Palimanan], Kitchen equipment [Eletromec]
Structural engineer
Arquimedes Costa
Landscape
Sergio Sampaio Archi + Tectonica
Construction
JHMA Construções
Typology
Residential › House
Located in the Itaim Bibi neighborhood in São Paulo, the newly inaugurated Italian cuisine restaurant, Il Carpaccio, has its design led by architects Felipe and Jordan Perez from Brazilian architecture company FJ55 Arquitetos.
Project name
Il Carpaccio Restaurant
Architecture firm
FJ55 Arquitetos
Location
São Paulo, Brazil
Photography
André Mortatti
Principal architect
Felipe Castilho Perez, Jordan Castilho Perez
Design team
Mariana Barros Torigoshi, Clara Santana Gardelin, Kamila Mathias
Interior design
FJ55 Arquitetos
Collaborators
Matheus Pereira (Text/Communication). Manufacturers: Uniflex Gabriel (Retractable roof), Halton do Brasil (Kitchen exhaust system), Tramontina (Cooking systems), Josper (Wood-fired oven), EDR Adegas (Wine cellars), Nykan do Brasil (Stainless steel cladding), Marmoraria Montblanc (Marbles and quartzites), Dallepiagge (Hydraulic tiles), Marcenaria MK (Carpentry), Ville Decorações (Benches and cushions), Lightworks Lighting (Lighting fixtures), J Pompeo (Olive trees)
Construction
LK2 Construtora
Landscape
Flora Nativa Vale
Lighting
Lightworks Lighting
Client
Il Carpaccio Restaurant
Typology
Hospitality › Restaurant
The lush mango tree located at the back of the property convinced the clients that this should be the chosen house within Residencial Ubá, in São Paulo (Brazil), in a project located in a very green area of São Paulo.
Architecture firm
Jacobsen Arquitetura
Location
São Paulo, Brazil
Photography
Filippo Bamberghi
Design team
Paulo Jacobsen, Bernardo Jacobsen, Edgar Murata, Marcelo Vessoni, Jinny Yim, Bárbara Campelo, Eduardo Aparício, Juliana Dalkmin, Paula Miele
Landscape
Rodrigo Oliveira
Typology
Residential › House
In 2011, Natura, a Brazilian multinational company of cosmetics and beauty products, promoted an architectural competition on invitation to its new administrative headquarters in São Paulo. The project chosen among nine participating teams is located on the borders of Via Anhanguera, one kilometer from Marginal Tietê.
Project name
NASP - Natura Headquarters São Paulo
Architecture firm
Dal Pian Arquitetos
Location
São Paulo, Brazil
Photography
Nelson Kon, Pedro Mascaro
Principal architect
Lilian Dal Pian, Renato Dal Pian
Design team
Carolina Freire (coordinator); Amanda Higuti, Bruno Pimenta, Carolina Fukumoto, Carolina Tobias, Cristina Sin, Cristiane Sbruzzi, Filomena Piscoletta, Giovana Giosa, Júlio Costa, Lídia Martello, Luís Taboada, Marina Risse, Natalie Tchilian, Paola Meneghetti, Paulo Noguer, Ricardo Rossin, Sabrina Aron and Yuri Chamon
Collaborators
Acoustics: Harmonia Acústica. Cenotechnics: Cineplast. Frames consultancy: Crescêncio Consultoria. Building Automation: Jugend Controle Predial. Accessibility: Pimenta Associados. Waterproofing: Proasp Assessoria e Projetos. Earthworks and Drainage: Fat’s Engenharia. Helipad: Sigger. LEED Certification: CTE Engenharia e Planejamento. Legal Consultancy: H2, Tekton, IGP, Negrisolo&Negrisolo. Project Management: ARC Controle de Investimentos
Landscape
Sérgio Santana Paisagismo
Structural engineer
Modus Engenharia
Environmental & MEP
Chapman-BDSP
Lighting
Franco Associados
Typology
Commercial › Office Building
The project benefited from an excellent floor plan and included a glass-covered pool. However, it lacked a touch of greenery that would provide the sensation of a home with a garden.
Project name
LFP Penthouse
Architecture firm
Leonardo Rotsen Arquitetura
Location
Belo Horizonte, Brazil
Photography
Jomar Bragança
Principal architect
Leonardo Rotsen
Design team
Alexandre Nunes, Arthur Dias, Ana Lorentz, Bruna Pimenta, Bruna Rezende, Danielle Santana, Helena Dayrell, Lessi Oliveira, Lorena Coelho, Malisa Caram, Matheus Drumond
Collaborators
Insight Móveis, Art des Caves, Galleria dela Pietra, Botteh, Marcatto, Giselle decorações, Jader Almeida Belo Horizonte, Smart Automação
Interior design
Leonardo Rotsen
Environmental & MEP engineering
Lighting
A de Arte, Iluminar
Material
Wood, quartzite, natural stones and textures
Construction
Privilège Construtora
Typology
Residential › Apartment
In search of a space that reflected their architectural identity, Goiva Arquitetura found a new location with a homely feel without losing the necessary functionality of a modern office. The chosen site, located in a historic building constructed with concrete and wood and surrounded by green areas, matched their desired essence.
Project name
Goiva Office
Architecture firm
Goiva Arquitetura
Location
Vila Madalena, São Paulo, Brazil
Principal architect
Karen Evangelisti, Marcos Mendes
Material
Concrete, Wood, Glass, Steel
Typology
Commercial › Office Building
Joziane Pavinato, in charge of the Estúdio Criativo office, makes her debut at the CASACOR Santa Catarina 2024 exhibition with the Loft Longevidade, a 120m² space that promotes reflection on the importance of valuing the present, with an eye on the future.
Project name
Loft da Longevidade
Architecture firm
Estúdio Criativo Arquitetura e Interiores
Location
Municipality of Itapema, state of Santa Catarina, Brazil
Photography
Marlon Roik, Lio Simas
Design team
Jhanes da Silva, Gabriela Manarim, Fernanda Macarini, Luciene Daher Laus, Ani Priscilla Vegini, Isadora Machiavelli
Collaborators
Jhanes da Silva, Gabriela Manarim, Fernanda Macarini, Luciene Daher Laus, Ani Priscilla Vegini, Isadora Machiavelli
Construction
Concrete, Drywall
Tools used
SketchUp, V-ray
Typology
Exhibition › Architecture and Decoration

