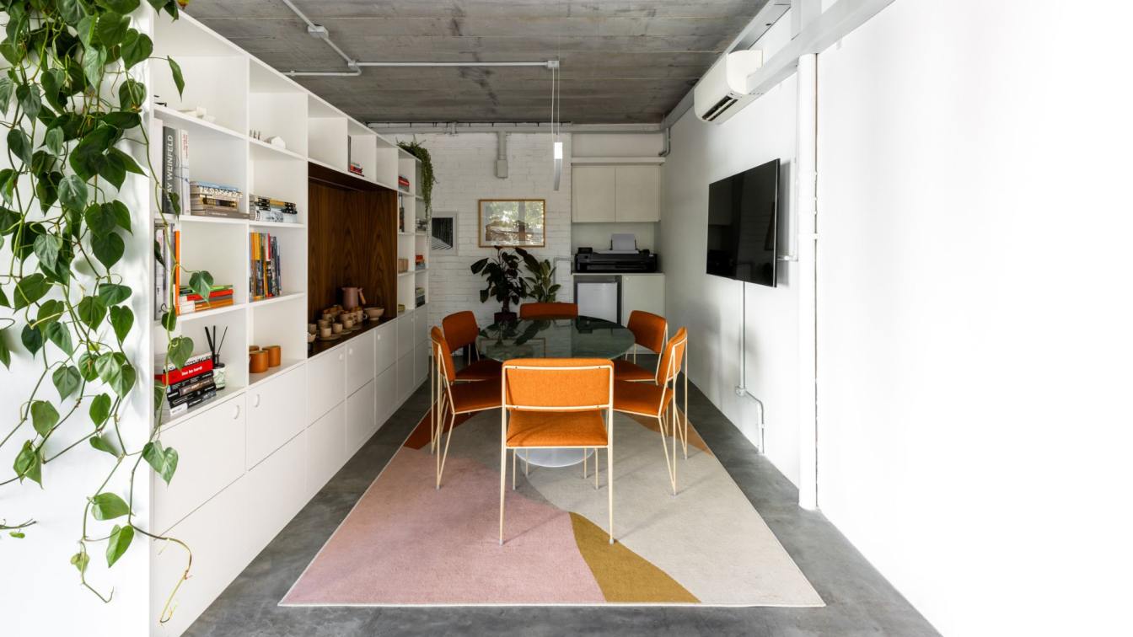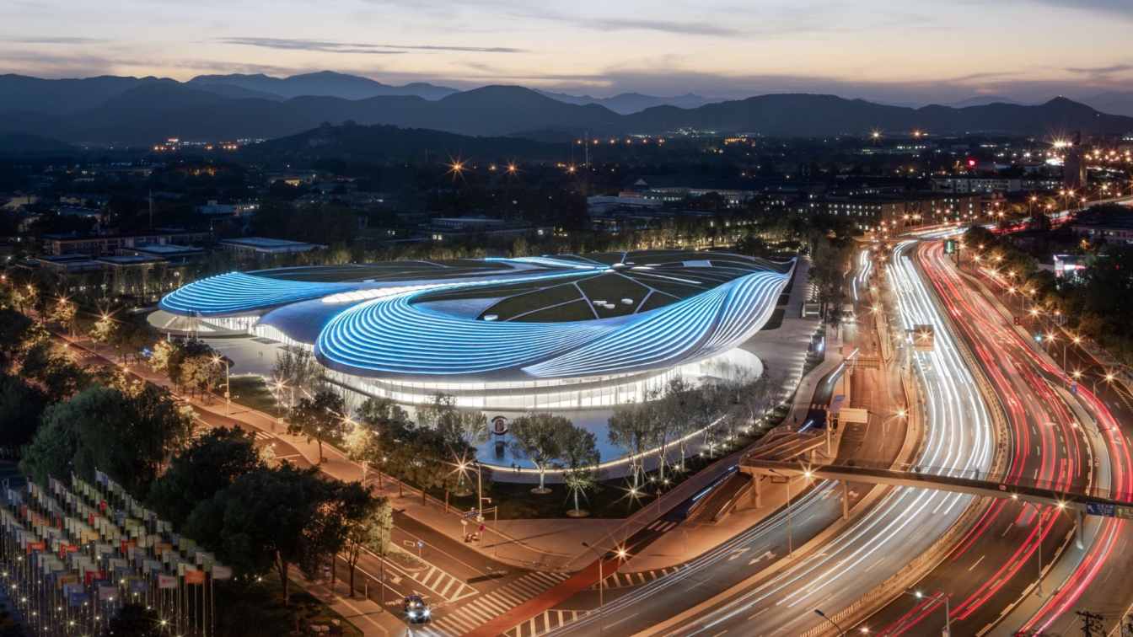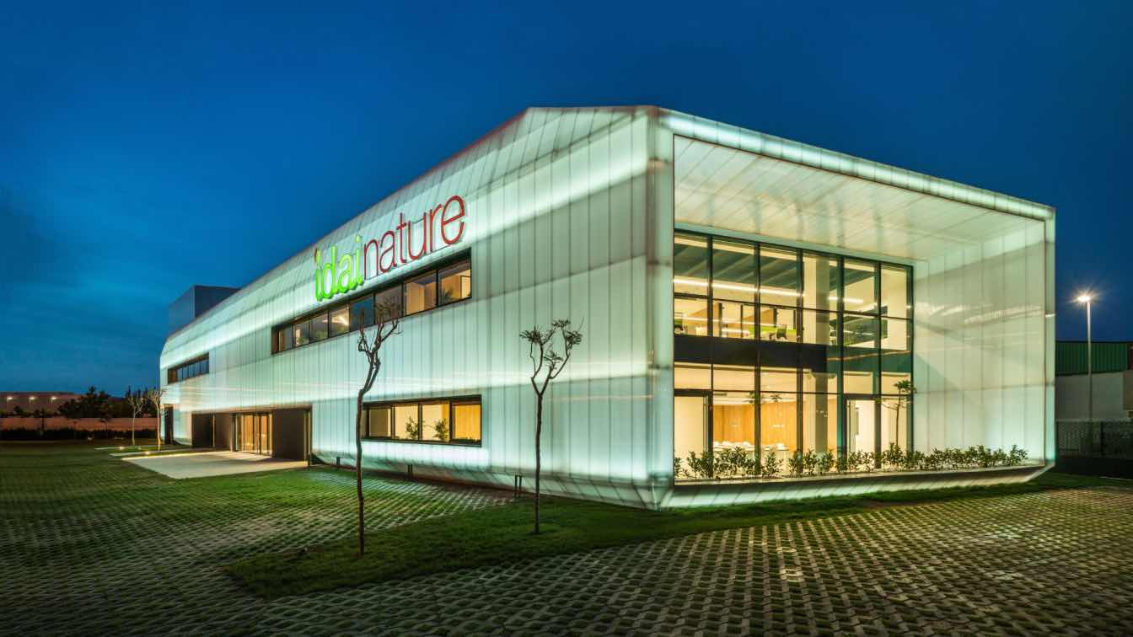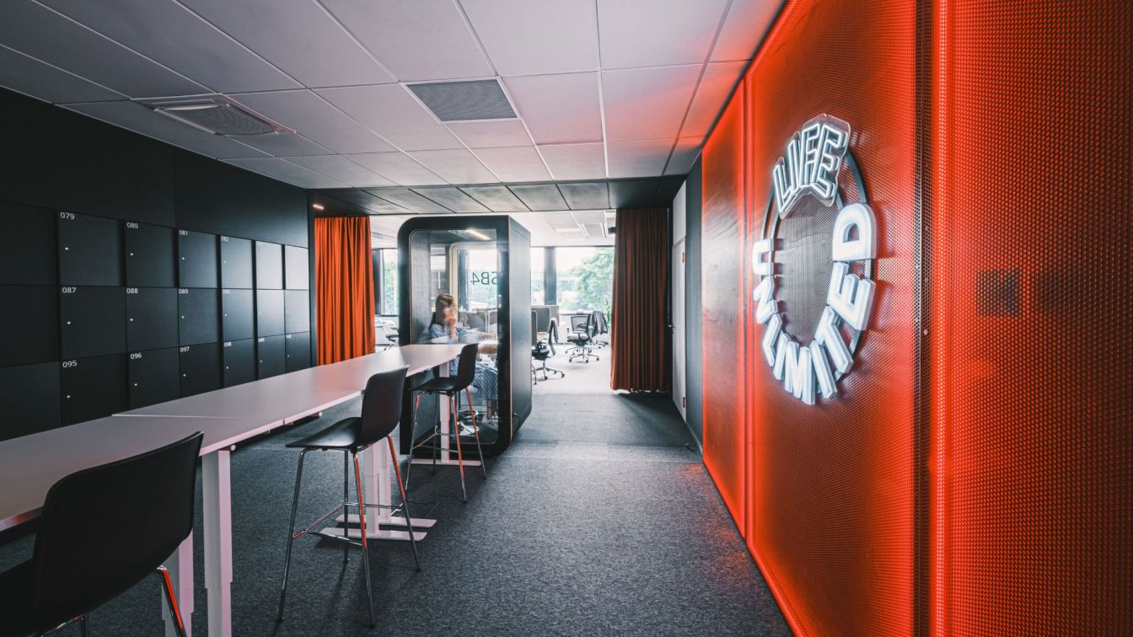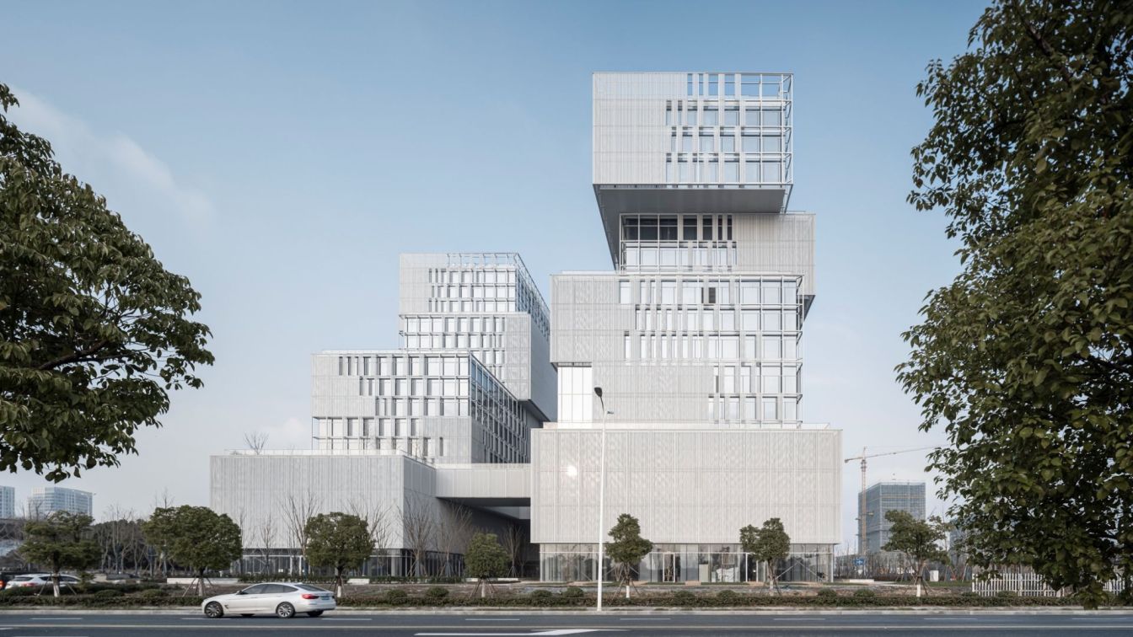In search of a space that reflected their architectural identity, Goiva Arquitetura found a new location with a homely feel without losing the necessary functionality of a modern office.The chosen site, located in a historic building constructed with concrete and wood and surrounded by green areas, matched their desired essence. The connection was immediate, and few changes were needed to adapt the space to the company's needs. The renovation prioritized creating two distinct environments that are not completely isolated, allowing for maintained circulation: a space with workstations and another for meetings and receptions.
To maintain integration, a multifunctional shelf was the solution. On one side, niches accommodate books, material samples, and a coffee station, while on the other, they organize office supplies and ongoing projects. In the décor, the color palette reinforces the brand's identity, with green and orange featured in the furniture and rug details, harmonizing with the white tables and the wood of the frames and shelf. The meeting table is a standout piece, made of Verde Guatemala stone.
Finally, complementing the environment, the polished concrete floor was preserved, as well as the brick wall, which was painted white to match the office's visual identity.














ABOUT GOIVA
A goiva is a tool used in woodcutting to give precision to curved lines. It shapes creation, giving form to different stories. Similarly, Goiva Arquitetura bases its work on the prominence of creation. In each project, the focus is on enhancing the journey in architecture poetically, showing that creation becomes conception – something alive that starts from an idea. At the end of each project, they aim to manifest results born from creation, processes, and the poetic essence of architecture. Led by architects and partners Karen Evangelisti and Marcos Mendes, architecture is seen as the exercise of sculpting spaces and ideas, materializing and executing unique projects that meet the unexpected.
ABOUT KAREN EVANGELISTI
Karen Evangelisti graduated as an architect in 2014 from FAU-USJT, receiving first place in the Ópera Prima with her TFG and participating as a guest in academic panels at major universities in São Paulo. She was a partner and architect at Iná Arquitetura for seven years, working in creative direction and developing over 100 projects and constructions. In 2023, together with Marcos Mendes, she founded Goiva Arquitetura.
ABOUT MARCOS MENDES
Marcos Mendes graduated as an architect in 2008 from Mackenzie, being invited the following year to work at LVPH Architectes in Switzerland, where he stayed for three years and won first place in a competition in Geneva. Back in Brazil, he founded Iná Arquitetura, staying as a partner and architect for 11 years, signing 170 projects and building most of them. In 2023, together with Karen Evangelisti, he founded Goiva Arquitetura.

