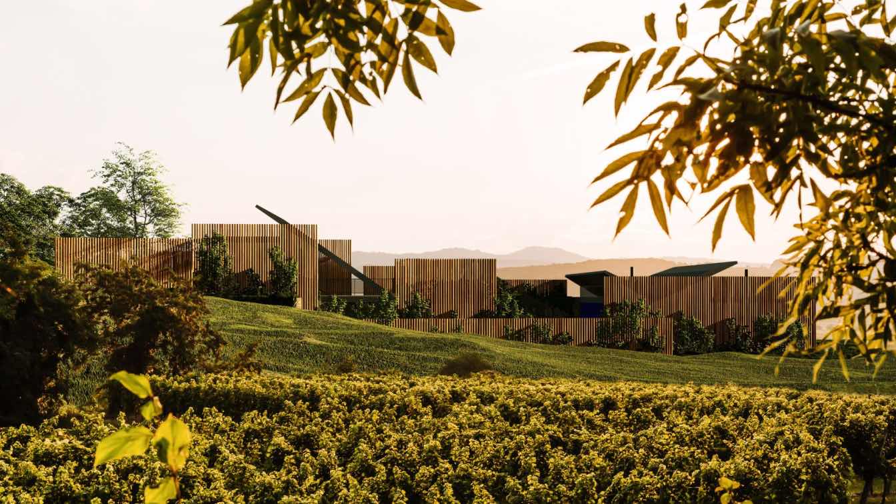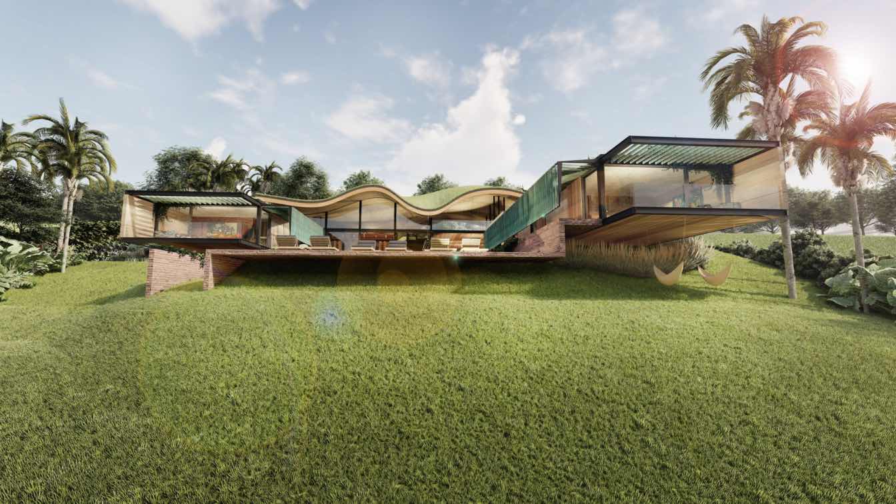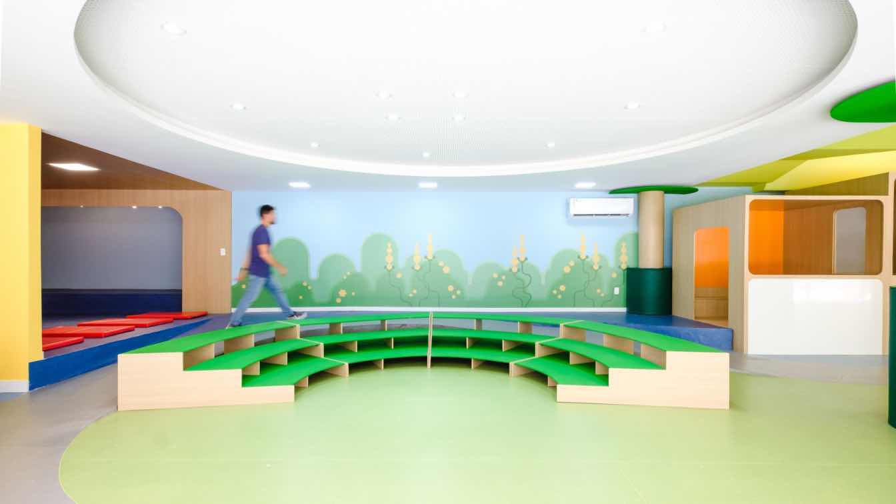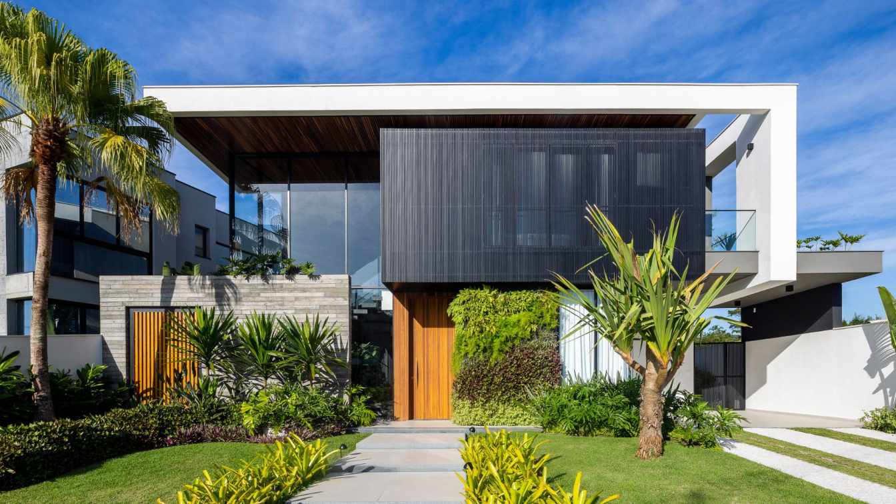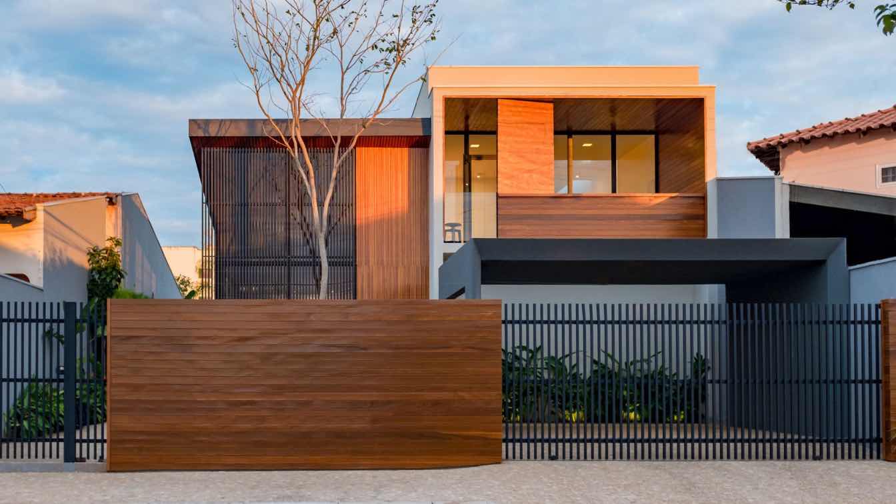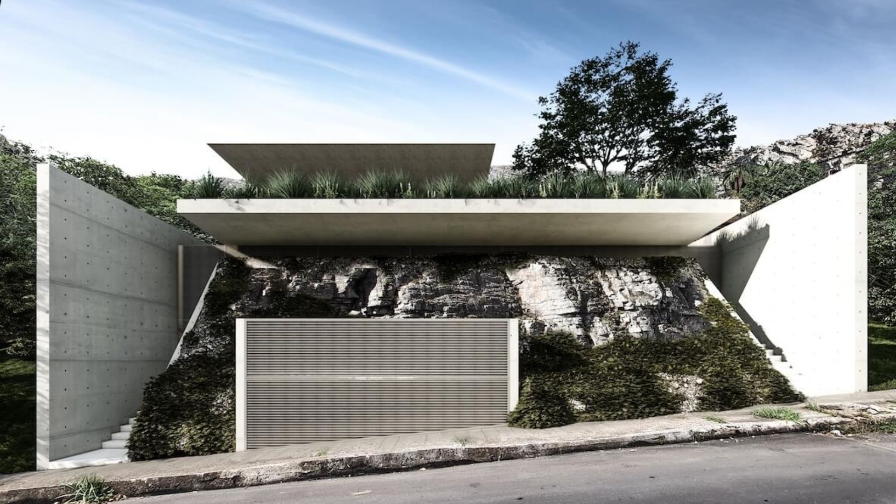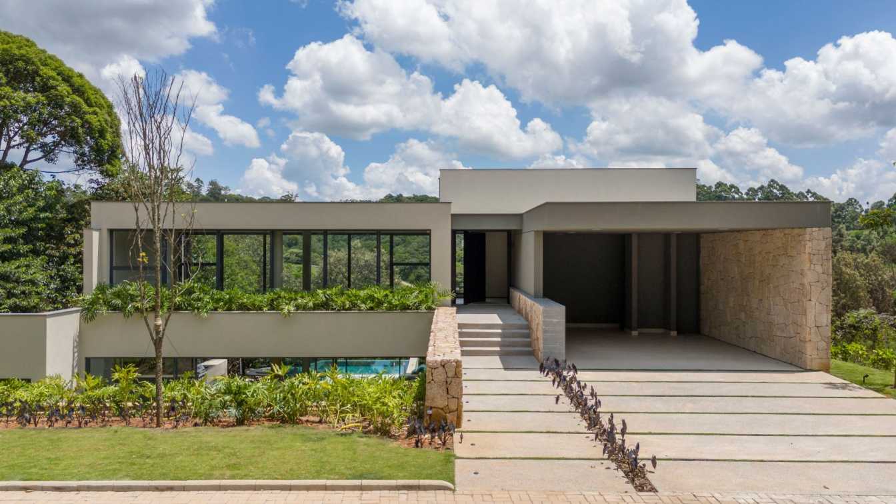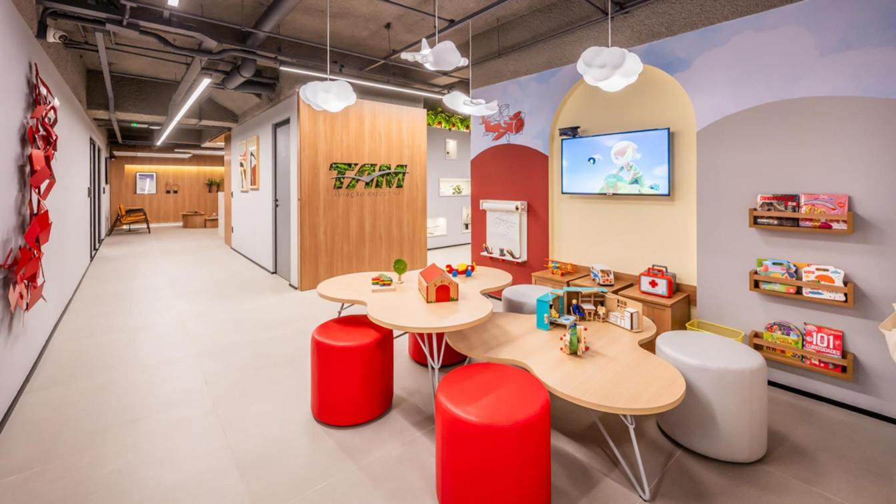The Entre Parênteses House seeks to rescue the memory and old habits of the residents in the old farm houses of Minas Gerais. The fences that border the house embrace and protect.
Project name
Entre Parênteses House
Architecture firm
Tetro Arquitetura
Location
Brumadinho, Brazil
Tools used
SketchUp, Lumion
Principal architect
Carlos Maia, Débora Mendes, Igor Macedo
Visualization
Igor Macedo
Typology
Residential › House, Luxury Modern Duplex Home
In Hindu tradition, Maya is the goddess of illusion. Based on this concept, Mareines Arquitetura developed Grass Farm, a project that integrates into the landscape in a chameleon-like way, generating different perspectives depending on the point of observation.
Architecture firm
Mareines Arquitetura
Location
São Paulo, Brazil
Principal architect
Ivo Mareines, Matthieu Van Beneden
Visualization
Mareines Arquitetura
Typology
Residential › House
Salesiano Jardim Camburi School, located in Vitória, Espírito Santo, Brazil, has gained a new space dedicated to early childhood education. The project, designed by Estúdio Protobox, transformed an underused structure, characterized by challenging and uninviting architecture, into a flexible space that encourages autonomy and collaboration between...
Project name
Children's Studio at Colégio Salesiano
Architecture firm
Estúdio Protobox
Location
Vitória, Espírito Santo, Brazil
Photography
Thiago Santos
Principal architect
Wilson Barbosa e Renata La Rocca
Client
Salesiano Jardim Camburi School
Typology
Educational Architecture › School
The project for Casa D31 located on the beach of Riviera de São Lourenço, São Paulo coast, was designed to receive a young couple with two children, who were looking for a beach house to house and receive family and friends on the weekend, enjoying moments of leisure and rest and that, at the same time, could connect with the elements of the native...
Architecture firm
Raiz Arquitetura
Location
Riviera de São Lourenço, São Paulo, Brazil
Photography
Leonardo Giantomasi
Principal architect
Elias Souza, Alexandre Ferraz
Design team
Team: Leila Lemos / Sabrina Borotto / Guilherme Alonso Souza / Alexandre Nascimento • Interns: Laura Aguiar, Livia Guazzelli, Nabila Sukrieh e Tatiana Ordine
Site area
Land area: 533.08 m²
Structural engineer
Osny Machado de Lima Junior
Landscape
Semente Nativa (Mauricio Nunes Veiga)
Construction
Raiz Arquitetura
Material
Concrete, Wood, Glass, Stone
Typology
Residential › House
Located in the city of Nova Granada, in the countryside of São Paulo, the Casa Granada project stands out for the fusion between the construction solutions of the architecture office Estúdio HAA! and the specificities and demands of the clients.
Project name
Casa Granada
Architecture firm
Estúdio HAA!
Location
Nova Granada, Sao Paulo, Brazil
Photography
Evandro Oliveira
Principal architect
Homã Alvico
Collaborators
Marcela Céspedes, Luiza Andrade, Felipe Zevoli
Construction
Felipe Zevoli
Typology
Residential › House
The Neblina House appears as a direct response to its location, at the foothills, overlooking the city. Configuring itself as an invitation for an inner connection, the house embraces the beauty of mutability, monumentalizing itself between nature and the urban horizon.
Project name
Neblina House
Architecture firm
Tetro Arquitetura
Location
Belo Horizonte, Brazil
Principal architect
Carlos Maia, Débora Mendes, Igor Macedo
Visualization
Igor Macedo, Matheus Rosendo
Typology
Residential › House
The project, signed by Cité Arquitetura, provides a cozy and intimate space in perfect harmony with the surrounding landscape. About an hour from São Paulo, Japan House (Casa Japão) is a refuge for creating and reliving memories. Located in a gated community with large expanses of preserved forest, the project, developed by Cité Arquitetura, was de...
Project name
Japan House (Casa Japão)
Architecture firm
Cité Arquitetura
Location
São Paulo, Brasil
Principal architect
Celso Rayol, Fernando Costa
Design team
Mateus Fragoso, Mateus Keiper, Eduarda Volschan, Pedro Brito, Daniel Nardelli, Luiza Loureiro, Júlia de Queiroz.
Collaborators
Project coordinators: Daniel Osório, Lúcia Andrezo, Thiago Godoy, André Caterina, Vanessa Moreira.
Structural engineer
Ávilla Engenharia
Environmental & MEP
Mechanical and building installations: Rich Engenharia; Swimming pool: Rich Engenharia
Landscape
Salvetti Paisagismo
Construction
Machado Freire
Material
Soal Esquadrias, Parquet SP, Portobello, Docol, Imóbilies Madeiras
Typology
Residential › House
With more than 60 years of tradition in the market, TAM Executive Aviation stands out as a leader in the sale of executive aircraft and boasts the largest maintenance service complex in Latin America. In this context, the recently inaugurated VIP Lounge, whose project was carefully designed and executed by Zénite Arquitetura & Construção, under the...
Project name
Vip Room Tam Executive
Interior design
Zénite Arquitetura e Construção
Location
Congonhas Airport, Brazil
Photography
Mauricio Moreno
Principal designer
Giselle Benedetti
Design team
Zénite Arquitetura e Construção
Completion year
2023 / 08
Collaborators
Civil engineer: Paulo Bueno; Structural engineer: Carlos Negri Lighting: Laura Assef Supervision: Paulo Bueno e Fernando Gomes
Architecture firm
Zénite Arquitetura e Construção
Material
The predominant materials are Joinery with emphasis on Muxarabi Panels, Comfortable and aesthetically designed furniture for each of the different spaces (sofas, armchairs, corner and coffee tables, meeting tables), Adequate and comfortable lighting for the different spaces, landscaping, a creative visual communication and the use of marble on the reception counter and pantry with the TAM logo engraved to make the brand stand out. All the frames were replaced with larger frames giving a greater visual amplitude to the VIP Room, taking advantage of the scenery of the landing and take-off runways, but ensuring perfect acoustics inside the Room. Use of porcelain tiles on the floor in a large part of the room for greater ease of maintenance and cleaning, with carpet only being used in the meeting rooms.
Tools used
AutoCAD, SketchUp, Lumion
Contractor
Zénite Arquitetura e Construção
Client
TAM Aviação Executiva
Typology
Corporate, VIP Lounge › Interior Design

