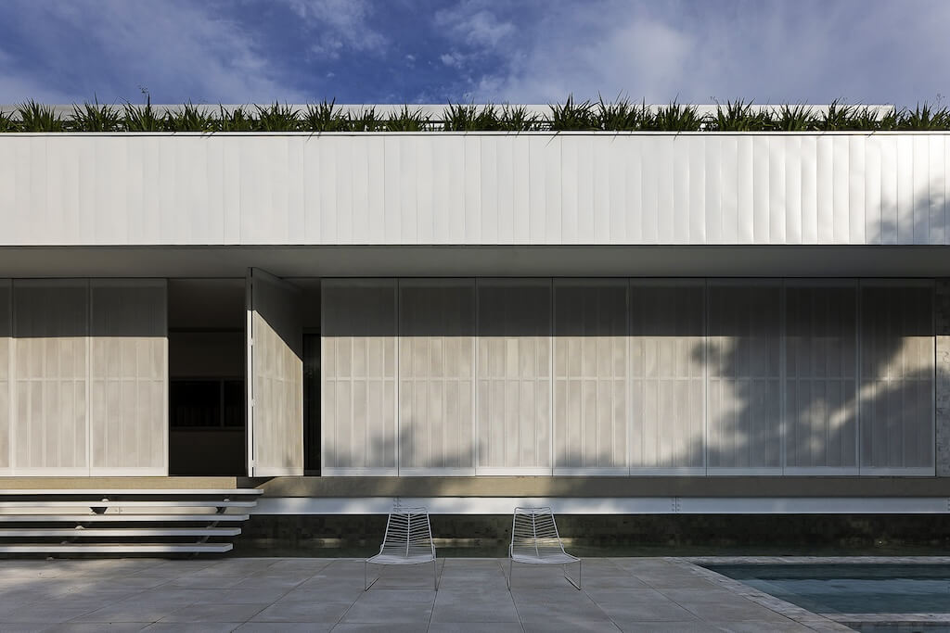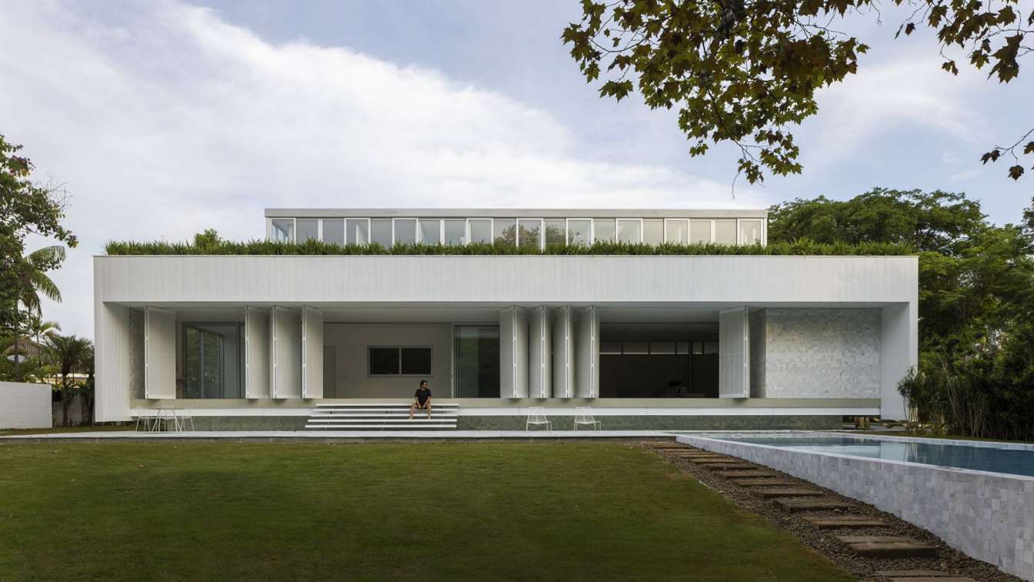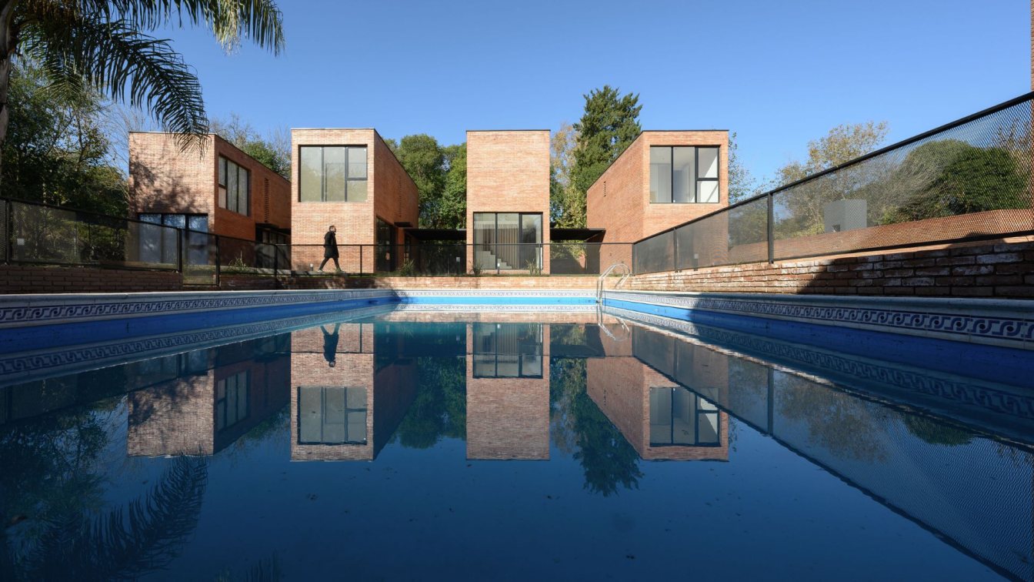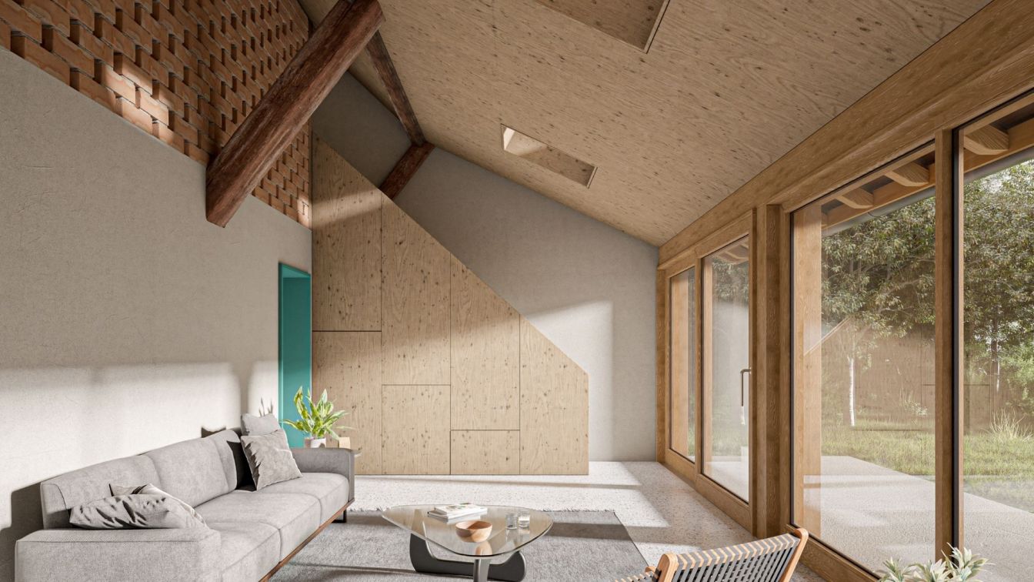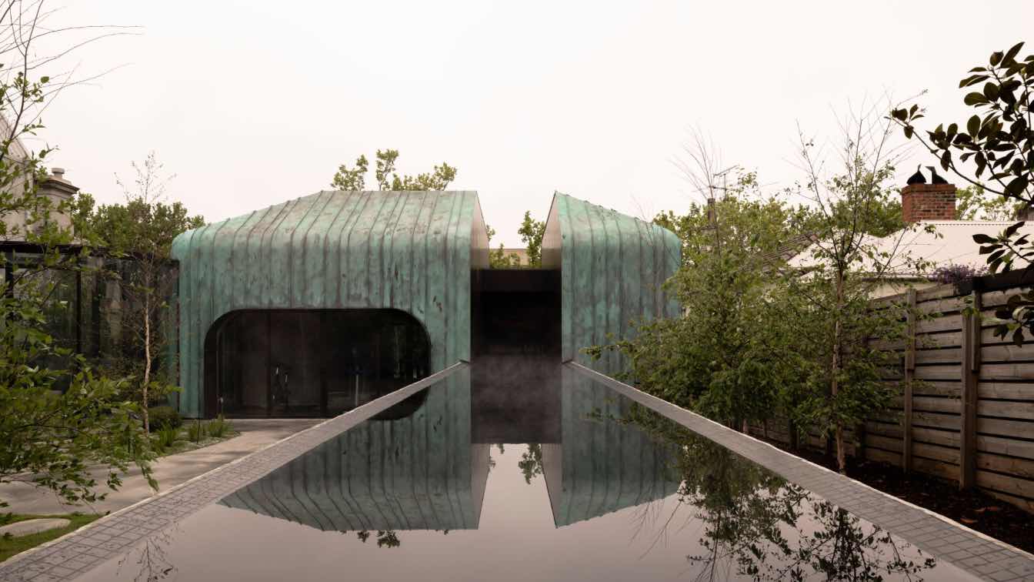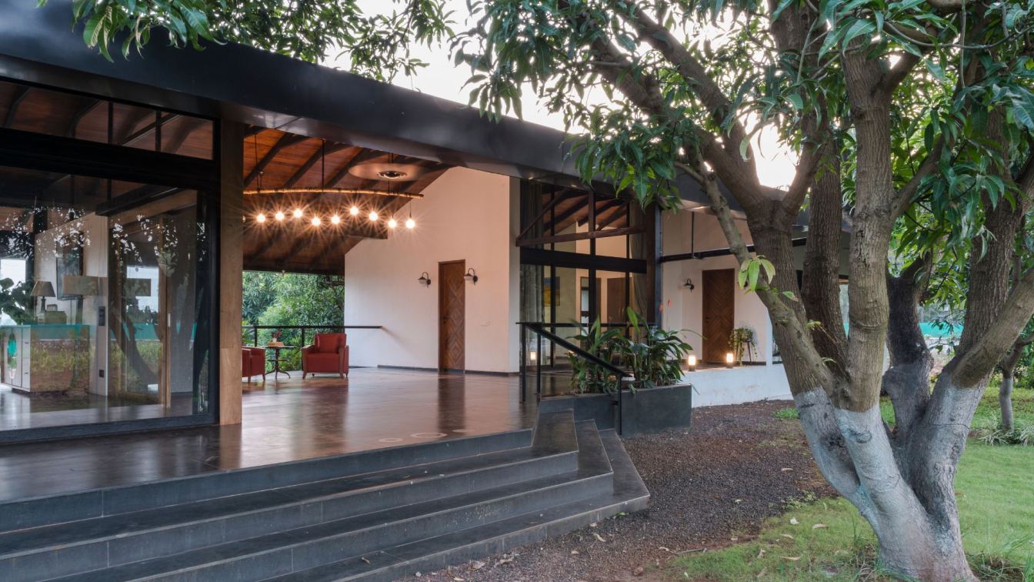Sergio Sampaio Archi + Tectonica: Conceived as the main residence for a family in a condominium in the metropolitan region of São Paulo, Float House stands out for its privileged location: a corner plot on a flat street, in the highest part of the condominium. The residence offers a wide panoramic view, and the large garden terrace on the upper floor complements the complex by providing a space for contemplation for the three suites. The architecture conceived with the idea of creating a neutral and visually minimalist building. The building's planes serve as a support for the projection of sunlight, shadows from the trees, and reflections from the water mirror and swimming pool, establishing a sensory object that closely linked to its surroundings.
Based on the coexistence of opposites, the proposal reveals the duality between stability and suspension, weight and lightness, opacity and transparency. By exploring the physical and visual capacities of matter, the poetry of construction manifests itself through the subtle substances of architecture: the constructed object is the supporting player in the composition, while the immaterial takes center stage. Through the promenade architecturale, the spaces are gradually revealed along the way, with a play of full and empty, light and dark, opaque surfaces and transparencies, creating a tactile and visual experience. The access ramp and staircases, which hang exactly one meter over the water mirror, act as mediating elements, making the work effective from the experience and movement of the residents.
The generous living area opens onto the rear patio, and the integration of the internal spaces takes place through articulated and sliding components, such as brises soleil, partition doors and aluminum frames. These elements allow for a variety of configurations, creating different ambiences and promoting great dynamism on the façade that opens onto the garden. Bringing art and architecture closer together, the gable that faces the garage access façade, and on the opposite side the living room, covered with a double layer of hydraulic tiles developed by Brazilian visual artist João Nitsche. The intervention refers to the concept of “floating” expressed by the building, with an geometric composition. The modular elements, with variations of straight segments, form a composition similar to “whirlpools” when applied together, bringing dynamism to the interior and exterior spaces.

Structure and construction elements
The materials specified for the construction chosen to ensure the best climatic performance of the rooms in terms of thermal and acoustic insulation, while at the same time allowing the building components to be more slender, resulting in a lighter volume. The structural system uses metal beams and pillars, while the upper floor slabs, roof and internal walls made from cross-laminated wood panels made from treated Pinus.
Natural light and cross-ventilation guaranteed by crystal glass domes in the bathrooms and openings framed by sliding aluminum frames with colorless, anti-UV laminated glass. The electrical and plumbing installations run between the plaster ceiling and the CLT panel slabs, with the cabling and pipes concentrated in maintenance shafts distributed equidistantly throughout the building. The technical gutters run horizontally under the floor slab in the void in the basement.
The elevation of the main volume prevents the transfer of heat and humidity to the interior. Combined with the thermal insulation properties of the perimeter water mirror, the abundant ventilation and natural lighting, the thermoplastic blanket roof and the solar panels for heating water and generating photovoltaic energy, this solution guarantees the environmental comfort of the residence, while at the same time reducing electricity costs for artificial lighting and air conditioning, making its use more efficient and environmentally friendly.



