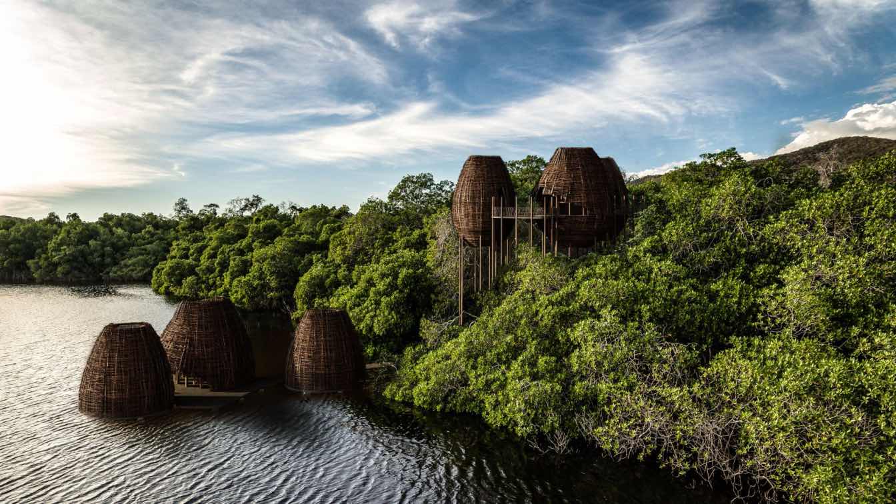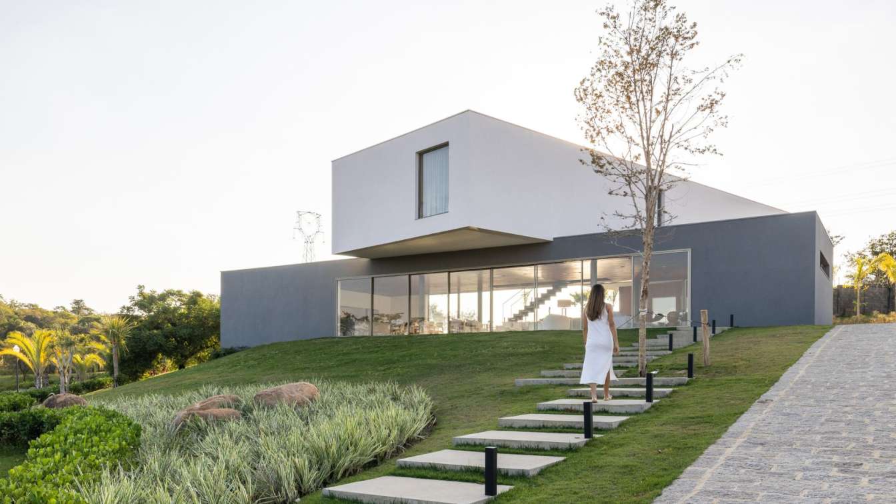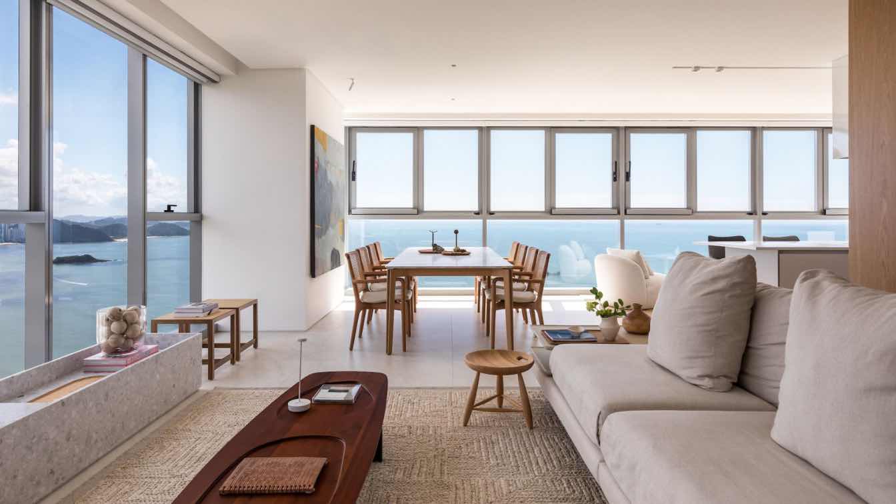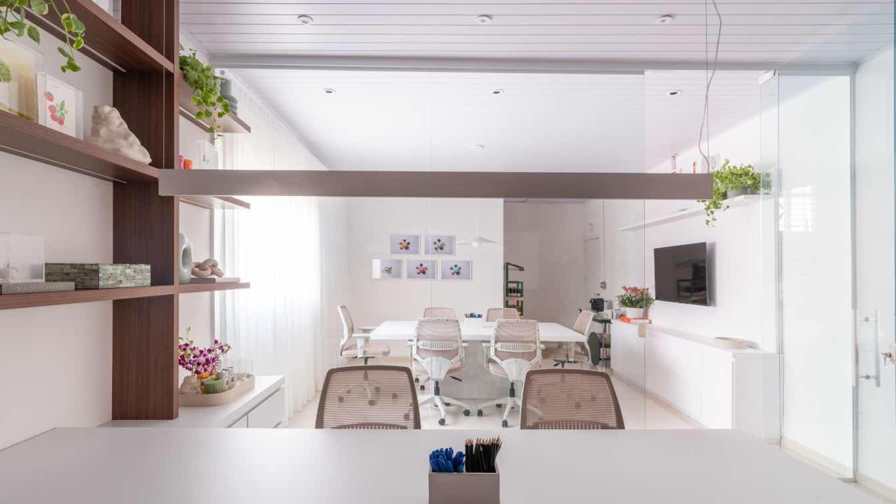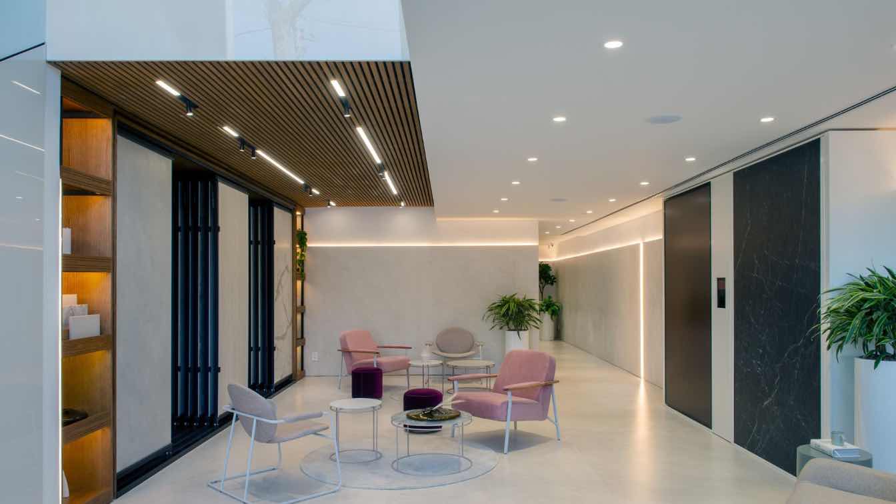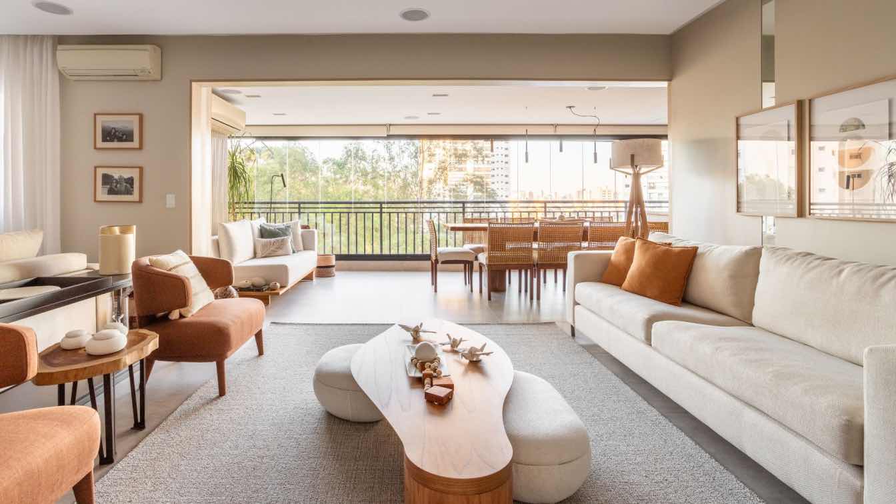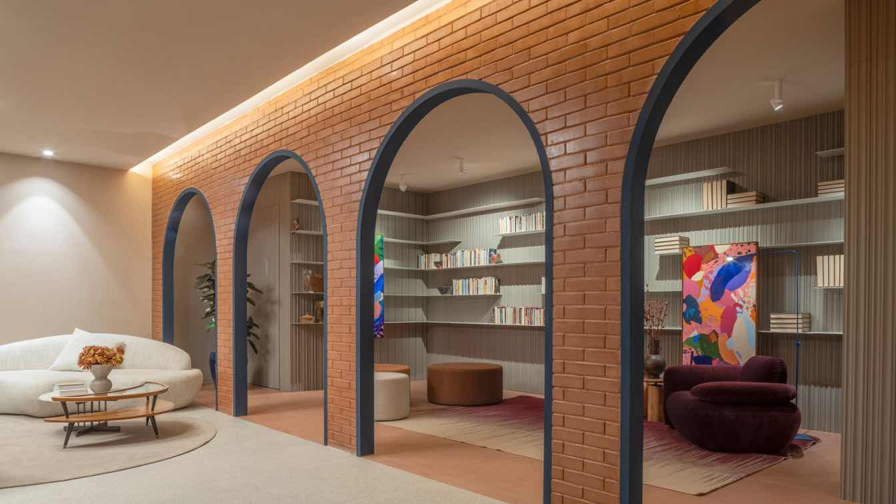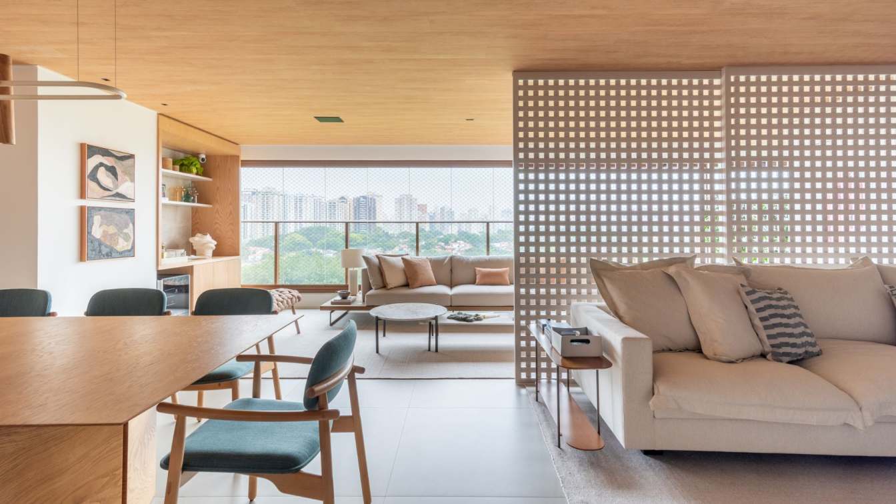The paths explore community, shared experiences and human integration with nature. The branches covering the structures shade the bungalows in a region where temperatures often exceed thirty degrees Celsius.
Architecture firm
Tetro Arquitetura
Location
Tumbira Region, Amazon Forest, Brazil
Tools used
SketchUp, AutoCAD, Adobe Illustrator, Adobe Photoshop
Principal architect
Carlos Maia, Debora Mendes, Igor Macedo
Design team
Bianca Carvalho, Sabrina Freitas, Marcia Aline, Manuela Moss
Visualization
Igor Macedo
Typology
Hospitality › Hotel
Designed by architects Luciana Bacin and Tiago Kuniyoshi, partners at HUM Arquitetos, Casa Grau is located in Itu, in the interior of São Paulo, to offer a unique experience of connection with nature. Designed to be a weekend home, the unusual design takes advantage of architectural solutions in conjunction with engineering.
Architecture firm
HUM Arquitetos
Location
Itu, São Paulo, Brazil
Principal architect
Luciana Bacin, Tiago Kuniyoshi
Collaborators
Air Conditioning: Logiproject
Interior design
Dias Estúdio
Structural engineer
Gama Z Engenharia
Environmental & MEP
AF Projetos
Landscape
Juliana Freitas
Visualization
Perspectivas: Estúdio Serifa
Construction
Prado Construções
Material
Concrete, Wood, Glass, Steel
Typology
Residential › House
Simara Melo: This 236m² apartment has undergone an interior renovation and was developed to be a family retreat on vacation. Residents of a house in Mato Grosso, central-western Brazil, were
looking for a property to relax and enjoy leisure time in the south of the country.
Project name
Sea Front Apartment
Architecture firm
Simara Melo Arquitetura
Location
Balneário Camboriu, State of Santa Catarina, Brazil
Photography
Eduardo Macarios
Principal architect
Simara Melo
Design team
Simara Melo, Anajuliagm Elisa Franca
Collaborators
Callescura Valeria Mara Francini
Interior design
Simara Melo, Ana Juliagm Elisa Franca
Environmental & MEP engineering
Tools used
ZWCAD, SketchUp
Typology
Residential › Apartment
Located in the Jd. Piratininga neighborhood in Osasco, the corporate project for the Villa Piva brand spans 90 m² across two floors. The Villa Piva Office, designed by Paula Warchavchik (W.Arquitetura) in collaboration with Paula Caio (Studio Theodora Home)
Project name
Villa Piva Office
Architecture firm
W.Arquitetura
Location
Osasco, São Paulo, Brazil
Photography
Julia Hermann Fotografia
Principal architect
Paula Warchavchik (W.Arquitetura), Paula Caio (Studio Theodora Home)
Design team
Paula Warchavchik, Daniella Izzo, Paula Caio
Collaborators
Suppliers: Ldarti, Theodora Home, Marcenaria Mpingo
Interior design
Paula Warchavchik, Paula Caio
Visualization
Theodora Home
Typology
Commercial › Office
To welcome the Cosentino Group's first store in Latin America, the mw.arq | Moema Wertheimer office transformed an old house on the west side of São Paulo into an inviting and bold showroom for architects, designers and visitors.
Project name
Cosentino City São Paulo
Architecture firm
MW Arquitetura
Location
Sao Paulo, Brazil
Photography
Marcelo Magnani
Principal architect
Moema Wertheimer
Design team
Cosentino Spain, MW Arquitetura
Collaborators
André Fernandez, Caio Minniti
Interior design
MW Arquitetura
Civil engineer
Lock Engenharia
Structural engineer
Edatec Engenharia
Environmental & MEP
NBR Projetos
Supervision
MW Arquitetura
Construction
Lock Engenharia
Material
Dekton / Silestone
Typology
Commercial › Retail
Located in the city of São Paulo, Brazil, this apartment is in a club condominium, with complete infrastructure and a leisure area focused on well-being and environmental preservation. The work emerged from a previous project carried out by architects Giovana Souza and Katrine Wiazowski for the family's travel agency.
Project name
Donato Apartament
Architecture firm
Doppia Arquitetura and Interior Design
Location
Interlagos, São Paulo, Brazil
Photography
Luana Mangini Photography
Principal architect
Giovana Souza, Katrine Wiazowski
Interior design
Doppia architecture and interior design
Environmental & MEP engineering
Supervision
Doppia architecture and interior design
Tools used
Revit, SketchUp, Enscape
Client
Ronaldo, Fabiana Donato
Typology
Residential › Apartment
Hersen Mendes Arquitetura, led by partners and architects Anastácia Hersen and Matheus Mendes, boasts numerous awards and extensive experience in creating timeless and unique projects, especially in the Brasília market where they have executed numerous projects
Project name
Loft Food for the Body, Mind, and Soul
Architecture firm
Hersen Mendes Arquitetura
Location
Brasilia National Stadium, Brasilia, Brazil
Principal architect
Anastácia Hersen, Matheus Mendes
Design team
Anastácia Hersen, Matheus Mendes, Ana Catarina Trindade, Thiago Sales
Collaborators
Joel Gonçalves + Paulo Henrique (marble workshop); Alicia Vieira + Márcio Antônio (woodworking) Robson Diego + Ilsa (lightdesign)
Interior design
Anastácia Hersen, Matheus Mendes, Ana Catarina Trindade, Paulo Carvalho, Xadu
Lighting
Light Design Brasília – Robson Diego
Material
Ecobrick (Ecofaber) + Steel + Deckton/Silestone (Cosentino) + Woodworking (Todeschini)
Construction
Hersen Mendes; Maurício Assunção, José Filho, Isaac, Vasco, Carlos Henrique, Jacob, Timão (Construction, civil painting and Glass); Caroline Sampaio (ecobrick)
Tools used
SketchUp, ArchiCAD, Twinmotion
Client
CASACOR Brasília 2024
Typology
Interior Design Exhibition
Located in São Paulo's Campo Belo neighborhood, the young couple's apartment has the social area as the heart of the house. Home to a couple of lawyers and their daughter, the RM Apartment was designed by Paula Warchavchik (W. Arquitetura) together with Paula Caio (Studio Theodora Home), based on the need to ensure practicality and integration of s...
Project name
Apartamento RM
Architecture firm
W. Arquitetura
Location
Campo Belo, São Paulo, Brazil
Photography
Julia Hermann Fotografia
Principal architect
Paula Warchavchik (W. Arquitetura), Paula Caio (Studio Theodora Home)
Design team
Paula Warchavchik, Paula Caio, Alice Kim
Collaborators
Visual Production: Studio Theodora Home; Suppliers: Portobello, Lac Construções, Marcenaria Picchiarello, Pagliotto Pedras, Teto Vinilico, Theodora Home, Ldarti, Entreposto, Clami
Interior design
Paula Warchavchik, Paula Caio, Alice Kim
Environmental & MEP engineering
Typology
Residential › Apartment

