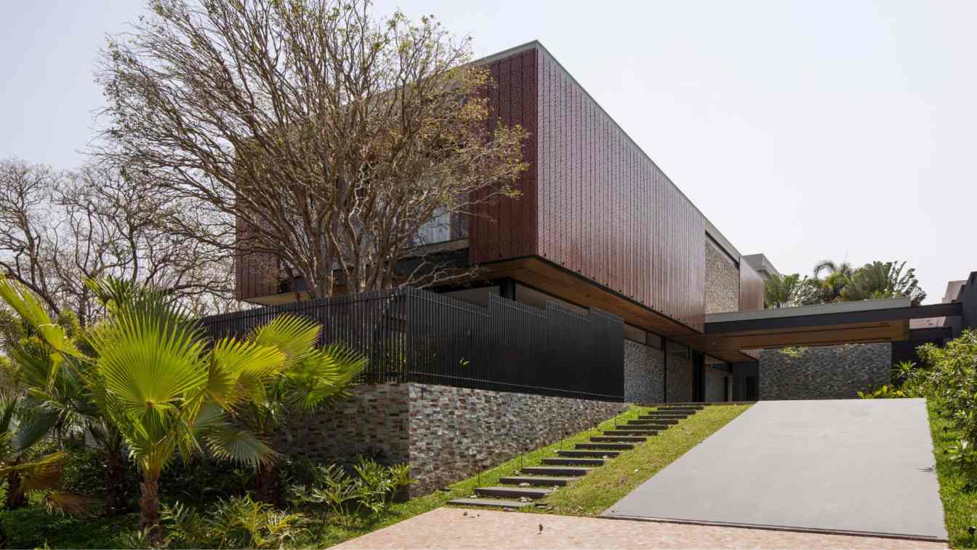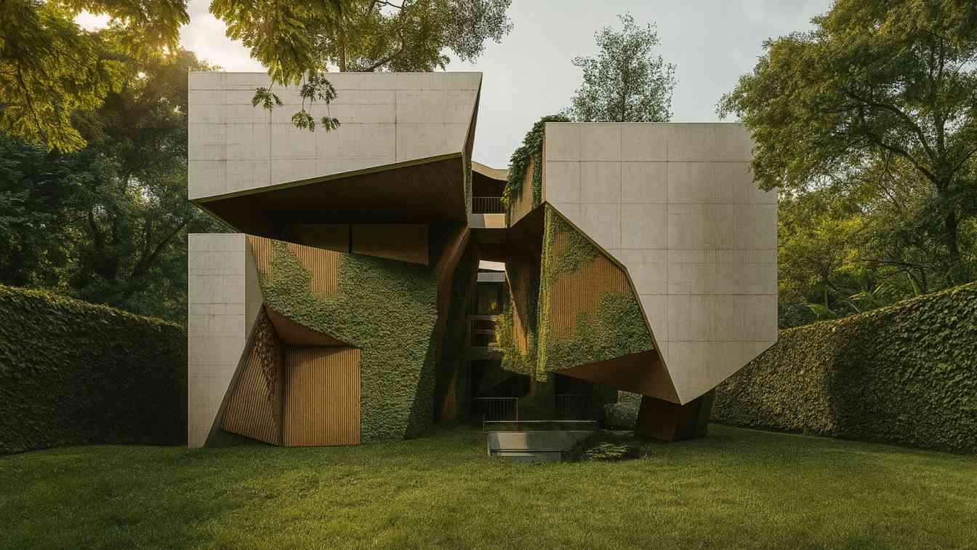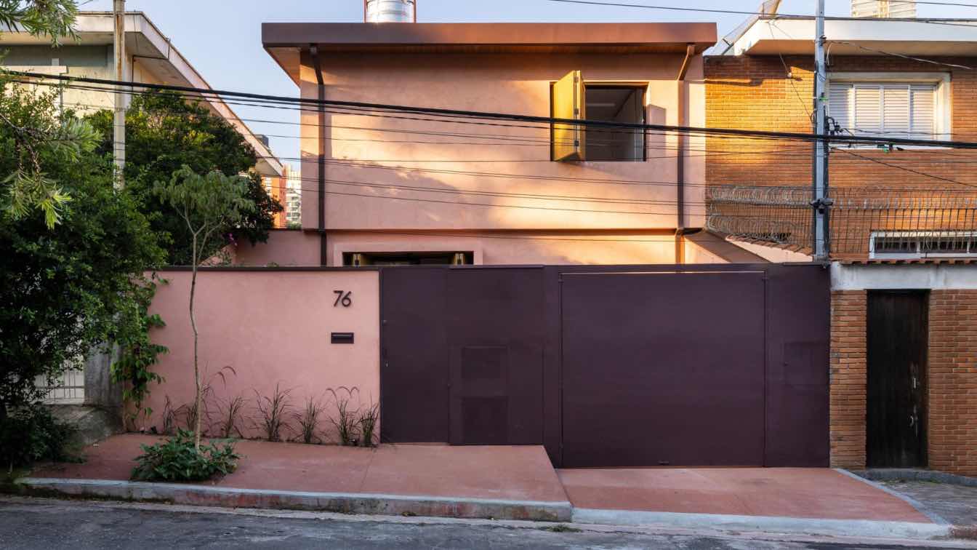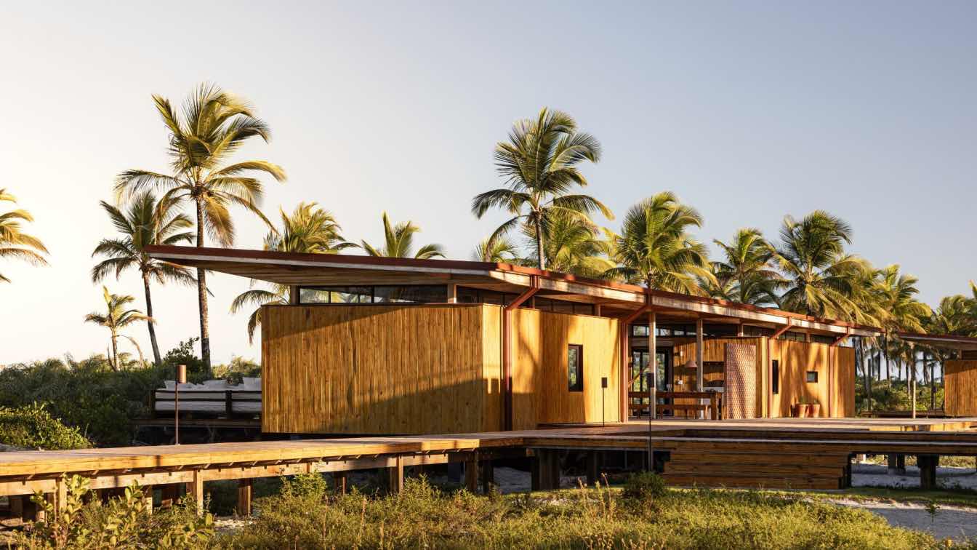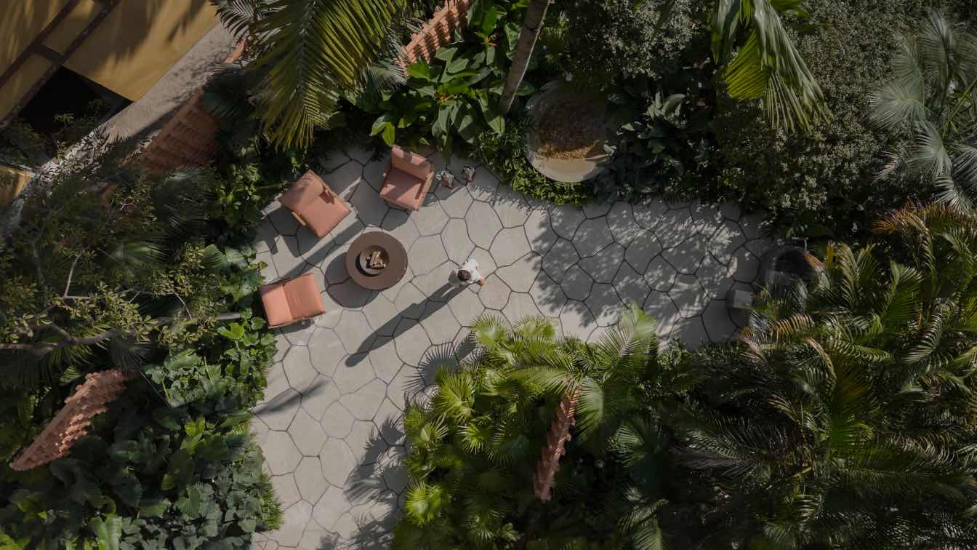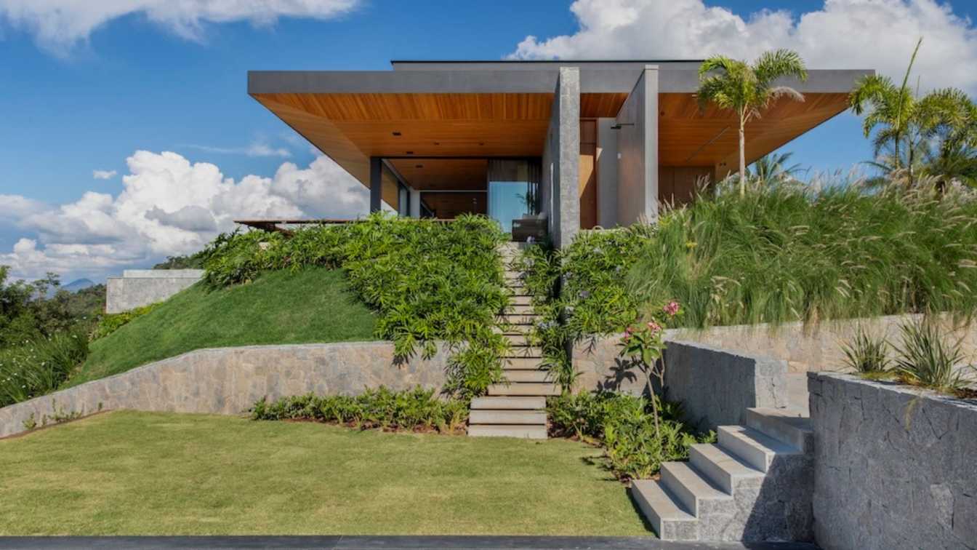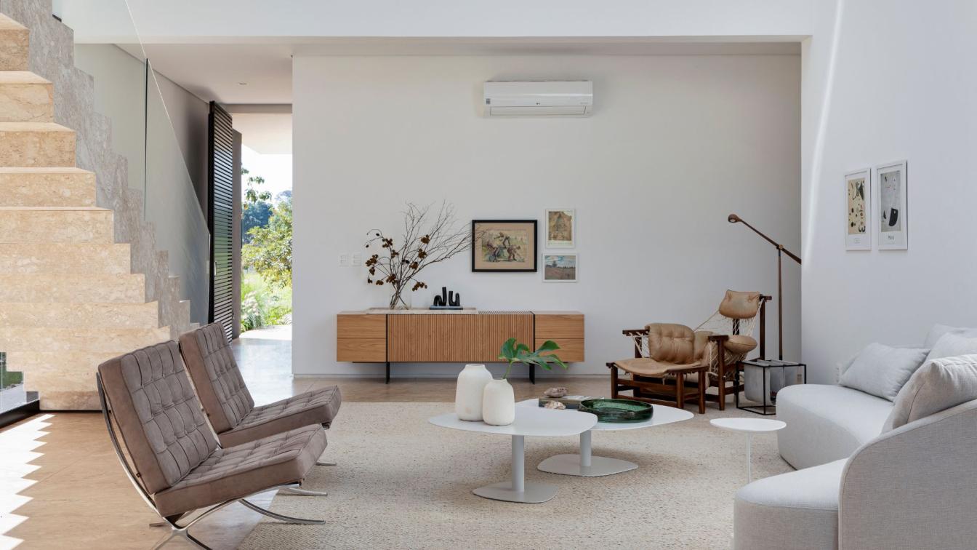In Assis (SP), a project by Sabella Arquitetura offers creative solutions that integrate landscape, thermal comfort, and family life. Designed for a family that moved from São Paulo’s capital to the countryside, in the city of Assis, the 450 m² Casa Brise by Sabella Arquitetura is both modern and functional. Practical solutions
Architecture firm
Sabella Arquitetura
Location
Assis, São Paulo, Brazil
Photography
Carolina Lacaz
Design team
Sabella Arquitetura
Collaborators
Perforated metal panel: Hunter Douglas; Natural stone: Palimanan
Material
Concrete, Wood, Glass, Steel, Perforated metal panel: Hunter Douglas, Natural stone: Palimanan
Typology
Residential › House
How can nature define a home? Here, it doesn’t just surround, it flows through. The house is an extension of the park: an earthen floor, a ceiling of sky. Stones float, branches divide, trees hold it up.
Architecture firm
Tetro Arquitetura
Location
São Paulo, Brazil
Tools used
AutoCAD, SketchUp, Lumion, Adobe Photoshop
Principal architect
Carlos Maia, Débora Mendes, Igor Macedo
Visualization
Tetro Arquitetura
Typology
Residential › House
A young couple with a baby came to Goiva Arquitetura to transform their home in Vila Madalena neighborhood, São Paulo (Brazil).
Project name
Casa das Corujas
Architecture firm
Goiva Arquitetura
Location
Vila Madalena, São Paulo, Brazil
Principal architect
Karen Evangelisti, Marcos Mendes
Interior design
Goiva Arquitetura
Landscape
Paola Ávila paisagismo, executed by Soul Verde SP
Typology
Residential › House
Between the river and the sea, on the northern coast of Bahia, the Modular Bahia project proposes a contemporary tropical retreat, sensitive to the local territory and climate. Developed by UNA barbara e valentim, the project combines industrialized solutions with bioclimatic strategies - responding precisely to environmental conditions and the des...
Project name
Modular Bahia
Architecture firm
UNA Barbara e Valentim
Principal architect
Fernanda Barbara, Fabio Valentim
Design team
Breno Sá, Elena Geser, Giulia Giagio, Ícaro Cordaro, Igor Helian, Pedro Ribeiro, Rodrigo Carvalho, Tamar Firer, Victória Liz Cohen, Yasmin Dejean
Collaborators
CROSSLAM Brasil
Construction
Abaeté Construtora
Material
Engineered Wood (Glulam And Clt), Wood, Concrete, Glass
Typology
Residential › Modular House
Located at the entrance to the circuit of the former mansion, the space has transformed a plot of land with a steep 1.50-metre slope into an experiential garden.
Project name
Jardim das Descobertas_ CASACOR São Paulo
Landscape Architecture
Landscape Musgo
Location
São Paulo, Brazil
Principal designer
Denis Bessa
Collaborators
Denis Bessa
Material
Wood and natural stone
Typology
Landscape Design
The project transforms the city's daily life by promoting harmony between man and nature. The latest project by Studio Julio Sousa Paisagista is redefining the urban panorama, bringing nature to the heart of the city in an inspiring way. Created to meet the demands of clients looking for contemporary and striking landscaping.
Project name
Landscaping Space at Quintas do Barão Condominium
Architecture firm
Studio Julio Sousa Paisagista
Location
Quintas do Barão Condominium, Mountain Region of Rio de Janeiro, Brazil
Principal architect
Julio Sousa
Design team
Studio Julio Sousa Paisagista team
Landscape
Studio Julio Sousa Paisagista
Lighting
LED lighting developed by Studio Julio Sousa Paisagista
Supervision
Studio Julio Sousa Paisagista
Visualization
Studio Julio Sousa Paisagista
Construction
Studio Julio Sousa Paisagista
Material
Sustainable and eco-friendly materials, with emphasis on pebbles and stones on roofs and outbuildings, as well as tropical and naturalistic vegetation
Typology
Residential › House, Urban residential landscaping with a naturalistic and tropical focus
Located on a plot within the Brazilian Cerrado, the 7 Trees House, developed by the Hersen Mendes Arquitetura firm, was designed to integrate indoor and outdoor spaces, providing shelter without losing connection with the surroundings.
Project name
7 Trees House
Architecture firm
Hersen Mendes Arquitetura
Location
Jardim Botânico - Brasília – DF (Brazil)
Principal architect
Matheus Mendes, Anastácia Hersen
Design team
Thiago Sales, Ana Catarina Trindade
Civil engineer
Maurício Assunção
Structural engineer
Maurício Assunção
Construction
Hersen Mendes Arquitetura
Typology
Residential › House
Lucas Fernandes Architects presents the Quinta do Golfe Residence, a work that unites structural precision, contemporary minimalism and integration with the natural landscape of the golf course and forest reserve that comprise the privileged surroundings.
Project name
Quinta do Golfe_Brazil
Architecture firm
Lucas Fernandes Arquitetos
Location
São José do Rio Preto, São Paulo, Brazil
Photography
Denilson Machado, MCA Estúdio
Principal architect
Lucas Fernandes
Design team
Lucas Fernandes Arquitetos
Collaborators
Lucas Fernandes Arquitetos
Interior design
Lucas Fernandes Arquitetos
Civil engineer
FAJ Engenharia
Structural engineer
FAJ Engenharia
Landscape
Lucas Fernandes Arquitetos
Lighting
Lucas Fernandes Arquitetos
Supervision
Lucas Fernandes Arquitetos
Material
Steel, concrete, coatings, wood
Typology
Residential › House

